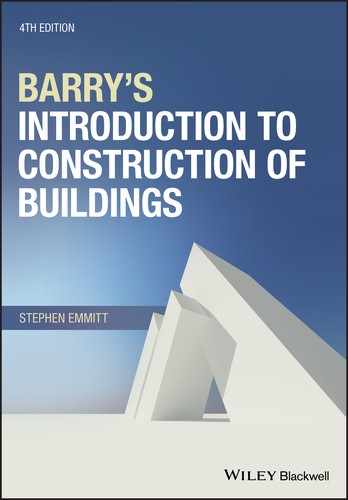Book Description
An authoritative, well-established, comprehensive, practical, and highly illustrated guide to construction practice
Based mainly on domestic and residential buildings—and filled with extensive illustrations throughout—this concise text is the ideal introduction to the subject of building construction. It provides the basic material that readers need in order to understand the construction process for the majority of low rise buildings. The book explains construction technology through the key functional and performance requirements for the main elements common to all buildings. With a strong focus on building efficiency and meeting the challenges posed by limiting the environmental impact of buildings, and new “at a glance” summaries allowing you to grasp the salient points of each chapter, readers will find the text fully up to date with the latest building regulations and construction technology.
Barry’sIntroduction to Construction of Buildings, Fourth Edition starts by taking an in-depth look at the construction process and general principles of construction. It then offers comprehensive chapter coverage of site analysis, set-up, drainage and scaffolding; ground stability and foundations; floors, walls, doors, windows, roofs, stairs, and ramps; surface finishes; internal environment and energy supply; and water supply and sanitation.
- Deals with design, technology, site assembly, and environmental issues of domestic and residential buildings
- Thoroughly updated, with particular attention paid to the concept of building efficiency and improved integration of the topics covered to match current student needs
- New “at a glance” summaries at the beginning of each chapter
- A companion to Barry's Advanced Construction of Buildings, Fourth Edition
Barry’sIntroduction to Construction of Buildings is an excellent source of information for undergraduate students and those working towards similar NQF level 5 and 6 qualifications in building and construction.
