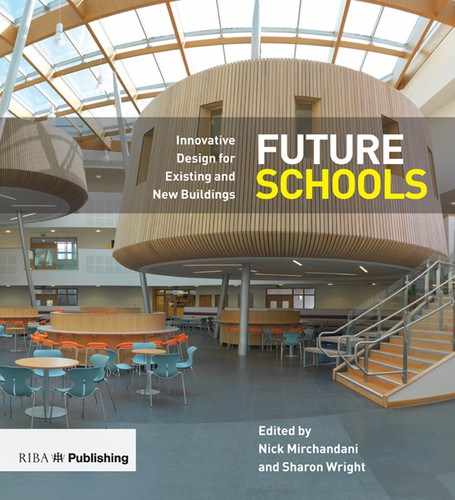Book Description
Uniquely Future Schools not only provides design guidance on themes in schools architecture and a wealth of recent innovative projects drawn from the UK but also an understanding of the socio-political and economic context that any practice must work within when taking on a schools project. It balances beautiful visuals and innovative case studies with in-depth discussion of the thought processes and issues to consider in good school design. Reflecting on ambitious projects during the BSF period of high investment and post-BSF creativity and innovation during austerity it considers the next phase of school design shaped by growing student numbers, diversity in project types and routes and the growing opportunities for smaller practices as work on existing buildings becomes more common.
Table of Contents
- Cover
- Half Title
- Title
- Copyright
- CONTENTS
- Forewords
- About the editors
- Acknowledgements
- Our publishing partners
- Introduction
- CHAPTER 1 PAST SCHOOLS AND FUTURE SCHOOLS
- CHAPTER 2 GETTING STARTED: Developing the Client Brief
- CHAPTER 3 GETTING STARTED: Understanding School Specifics
- CHAPTER 4 PASSMORES ACADEMY: ‘One Building, One Community, One Purpose’
- CHAPTER 5 THINKING OUTSIDE THE BOX: Outdoor Environments
- CHAPTER 6 EXISTING BUILDINGS: Refurbishment, Remodelling & Extension
- CHAPTER 7 INTERIOR DESIGN: Enhancing the Learning Environment
- CHAPTER 8 THINKING LONG TERM: Managing Change
- Conclusion
- Appendix 1 Design Standards and Guidance
- Appendix 2 Funding, Area Allowances and ‘Baseline’ Designs
- Further Reading and Resources
- Designer Credits
- Image Credits
- Index
