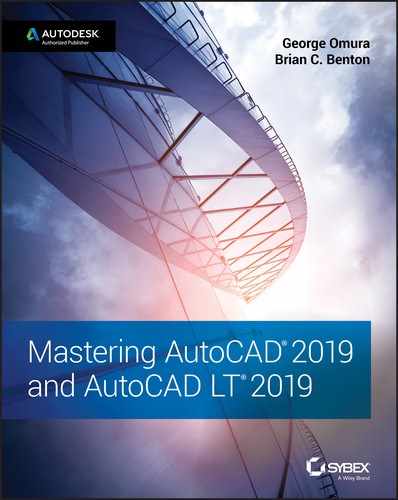Book Description
The world’s favorite guide to everything AutoCAD and AutoCAD LT—updated for 2019!
Mastering AutoCAD 2019 and AutoCAD LT 2019 is the world’s all-time best-selling guide to the world’s most popular drafting software. Packed with tips, tricks, techniques, and tutorials, this guide covers every inch of AutoCAD and AutoCAD LT—including certification. This new edition has been fully updated to align with the software’s 2019 update, featuring the same expert instruction augmented by videos of crucial techniques. Step-by-step walk-throughs, concise explanations, specific examples and plenty of hands-on projects help you learn essential AutoCAD skills by working directly with the necessary tools—giving you a skill set that translates directly to on-the-job use.
AutoCAD is the dominant design and drafting software for 2D and 3D technical drawings, while AutoCAD LT is the more affordable version often used by students and hobbyists. Professional designers need complete command of the software’s tools and functions, but a deeper exploration of more complex capabilities can help even hobbyists produce work at a higher level of technical proficiency. This book is your ultimate guide to AutoCAD and AutoCAD LT, whether you’re seeking certification or just looking to draw.
- Get acquainted with the workspace and basic drafting tools
- Gain greater control of your drawings with hatches, fields, fills, dynamic blocks, and curves
- Explore the 3D modeling and imaging tools that bring your drawing to life
- Customize AutoCAD to the way you work, integrate it with other software, and more
As certification preparation material, this book is Autodesk-endorsed; as a self-study guide to AutoCAD and AutoCAD LT mastery, this book is the gold-standard, having led over a half million people on the journey to better design. If you’re ready to learn quickly so you can get down to work, Mastering AutoCAD 2019 and AutoCAD LT 2019 is your ideal resource.
