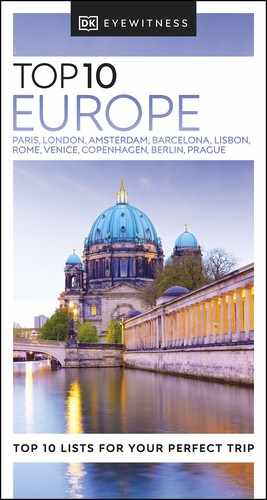
MUSEUM ONS’ LIEVE HEER OP SOLDER
Contrasting sharply with its surroundings in the Red Light District, this 17th-century house has, concealed in its upper floors, a church. It is a rare, perfectly preserved example of the many clandestine churches built after the Alteration. Local Catholics worshipped here from 1663 to 1887. Its little-changed interiors transport you back to the Dutch Golden Age. The museum was restored and expanded to include another building in 2011, which now forms the main entrance, and houses a café and exhibition space.
NEED TO KNOW
![]() Oudezijds Voorburgwal 38 • 020 624 6604 • www.opsolder.nl • Open 10am–6pm Mon–Sat, 1–6pm Sun, public holidays; closed Apr 27 • Adm $14, children 5–18 $7
Oudezijds Voorburgwal 38 • 020 624 6604 • www.opsolder.nl • Open 10am–6pm Mon–Sat, 1–6pm Sun, public holidays; closed Apr 27 • Adm $14, children 5–18 $7
- The audio tour is free, and for an extra $1, there is a Ladybird in the Attic tour for kids.
- No wheelchair access. A virtual tour in the annex can be arranged.
- There’s a museum shop and café.
- Sunday Mass is on 1st Sunday of the month.

Museum Floor Plan
1. The Hidden Church
At the top of the stairs, the huiskerk (house church), Ons’ Lieve Heer op Solder (Our Lord in the Attic), is a charming sight. In c.1735, it was remodeled in Baroque style with the addition of two tiers of galleries, suspended from the roof by cast-iron rods, to provide extra seating.

The Hidden Church
2. The Confessional
In 1739, this living room in the middle of the three houses became the church’s confessional. One of the two wooden confessional boxes still remains.

The Confessional
3. The Maria Chapel and Peat Room
This chapel comprises a small altar dedicated to the Virgin Mary. The statue is one of the few original objects belonging to the 17th-century church.
4. The Priest’s Room
Formerly the servants’ quarters, the Priest’s Room is in a corner on a bend in the stairs. It’s a tiny, enclosed bedroom with a box bed, simply furnished as it would have been for the priest, who lived in the house.

The Priest’s Room
5. The Sael
Adhering to strict rules of proportion and symmetry, the family’s sael (formal parlor) is a superb example of the Dutch Classical style fashionable in the 17th century. It is this room the family would have used to receive guests.
6. Canal Room
This 17th-century living room overlooks the canal to the front and is where residents would spend most of their time during the day. It is decorated with authentic furnishings from the era, including a replica stove.
7. The Rear Houses
The rear houses were gradually taken over by the church, but there are still signs of their original use as family rooms.
8. The Building
The spout-gabled canal house was built in 1661 for Jan Hartman, a Catholic merchant. He combined its attic with the attics of two smaller houses behind to create the hidden church, which was extended in c.1735.
9. The Folding Pulpit
The ingenious pulpit was designed to fold away under the left column of the altar when not in use. The painting above the altar is The Baptism of Christ by Jacob de Wit (1695–1754).
10. The Kitchen
Once part of the sacristan’s secret living quarters, the charming 17th-century kitchen has original Delft wall tiles, an open hearth, stone sink, and black-and-white floor.

The Kitchen
THE ALTERATION
The revolt of the (Calvinist) Northern Netherlands against the (Catholic) Spanish Habsburgs began in 1568, but it was not until 1578, when Amsterdam joined William of Orange in a peaceful revolution known as the Alteration, that Calvinists seized power and the city became the Protestant capital of an infant Dutch Republic. The Catholics couldn’t worship in public, but Dutch tolerance ensured that they were able to continue in private.
