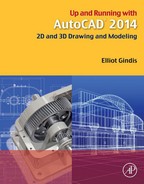Level 3. Chapters 21–30
Welcome to the fascinating world of 3D computer-aided design. Ideally, you have completely mastered everything in Levels 1 and 2 and are ready to learn a new set of skills. Although 3D is a different world in AutoCAD, it builds on what you learned in 2D; really what we are doing is just adding another dimension (literally).
The world of 3D has come a long way in AutoCAD. From humble beginnings in the 1980s (which left users joking that it is not really 3D but 2.5D), through steady improvements in the 1990s, to a major retooling with release 2007, AutoCAD’s 3D capabilities have grown exponentially, and it is now quite capable 3D software.
Note however that AutoCAD still does not do engineering modeling and analysis and cannot compete with CATIA, SolidWorks, SolidEdge, Pro/Engineer, NX, Inventor, and others, nor was it ever designed to. At its heart AutoCAD is still drafting software first and foremost and is not meant for complex modeling and simulation. Autodesk has other products, such as Inventor and Revit, which venture into the world of parametric modeling, while AutoCAD is firmly in the world of drafting and visualization. If you need to test a design for structural failure or send the geometry to a CNC mill for manufacturing, AutoCAD is not the software for this.
This, of course, is just fine for thousands of architects and engineers worldwide who use AutoCAD’s 3D capabilities for visualization and create superb 3D designs. Some typical uses include 3D architectural models of residential and commercial interiors and exteriors, furniture design, small part design, electrical riser equipment diagrams, and other applications that require a 3D view of the object(s) to visualize, promote, display, and sell the design or concept. Often, these models are exported to specialized rendering software, such as 3ds Max, Form-Z, or Rhino, to obtain photorealistic images. Creating these underlying models is what we focus on here.
Our study of 3D is loosely broken into three major sections. The first part, which starts with Chapter 21, is an introduction to the basics. We cover all the fundamental tools needed to create what can be referred to as flat design, meaning objects without major curvature. This broadly refers to architectural models, such as simple 3D floor plans that feature walls, door, windows, and furniture. For the most part, these are elements that feature essentially straight edges. We learn basic tools like Extrusion, 3D Rotate, 3D Mirror, and Booleans.
The second part is an extension of this knowledge into what can be thought of as curved design, meaning objects with curvature. This broadly refers to mechanical models, such as gears, shafts, bearings, springs, and shape-formed piping, to name a few examples. There is a great deal of overlap between architecture and mechanical design in terms of what is required of AutoCAD, of course, and you really need to learn everything regardless of what field you are in. Here, we cover tools such as Revolve, Loft, Shell, and Taper.
The third part is all about advanced tools, such as Sections, Vports, Meshes, Dynamic Views, Animations, Lighting, and Rendering, which round out your study of 3D and add realism in the form of lighting and shading as well as some rendering and backgrounds to your design.
A word of caution: Be sure to have truly mastered 2D before proceeding. All the 3D chapters are written with the assumption that you are an experienced 2D user, and few explanations are forthcoming when we use 2D tools to begin 3D projects, especially past Chapter 21. Also, review isometric drawing (Chapter 20). That seemingly unrelated topic is actually a precursor to 3D, as you will soon see, and you should go back and review it.
