Chapter 3
Setting Up and Using the Drafting Tools
Chapter 1, “Exploring the Interface,” and Chapter 2, “Creating Your First Drawing,” covered the basic information you need to understand the workings of the AutoCAD® 2014 software. Now you’ll put this knowledge to work. In this architectural tutorial, which begins here and continues through Chapter 15, “Advanced Editing and Organizing,” you’ll draw an apartment building composed of studios. The tutorial illustrates how to use AutoCAD commands and gives you a solid understanding of the basic AutoCAD package. With these fundamentals, you can use AutoCAD to its fullest potential regardless of the kinds of drawings you intend to create or the enhancement products you may use in the future.
In this chapter, you’ll start drawing an apartment’s bathroom fixtures. In the process, you’ll learn how to use the basic AutoCAD tools. You’ll also be introduced to the concept of drawing scale and how the size of what you draw is translated into a paper sheet size.
In this chapter, you will learn to:
- Set up a work area
- Explore the drawing process
- Plan and lay out a drawing
- Use the AutoCAD modes as drafting tools
Setting Up a Work Area
Before beginning most drawings, you should set up your work area. To do this, determine the measurement system, the drawing sheet size, and the scale you want to use. The default work area is roughly 16″×9″ at full scale, given a decimal measurement system in which 1 unit equals 1 inch. Metric users will find that the default area is roughly 550 mm × 300 mm, in which 1 unit equals 1 mm. If these are appropriate settings for your drawing, you don’t have to do any setting up. It’s more likely, however, that you’ll make drawings of various sizes and scales. For example, you might want to create a drawing in a measurement system in which you can specify feet, inches, and fractions of inches at 1′ = 1″ scale and print the drawing on an 81/2 ″×11″ sheet of paper.
In this section, you’ll learn how to set up a drawing exactly the way you want.
Specifying Units
You’ll start by creating a new file called Bath. Then you’ll set up the unit style.
Use these steps to create the file:
The next thing you want to tell AutoCAD is the unit style you intend to use. So far, you’ve been using the default, which is a generic decimal unit. This unit can be interpreted as inches, centimeters, feet, kilometers, or light years—whatever you like. When it comes time to print your drawing, you can tell AutoCAD how to convert these units into a meaningful scale.
If you are a US user, decimal units typically represent inches. If you want to be able to enter distances in feet, you must change the unit style to a style that accepts feet as input. In this chapter, you’ll do this through the Drawing Units dialog box shown in Figure 3-1.
If you’re a civil engineer, you should know that the Engineering unit style lets you enter feet and decimal feet for distances. For example, the equivalent of 12′-6″ is 12.5′. If you use the Engineering unit style, you’ll ensure that your drawings conform to the scale of drawings created by your architectural colleagues.
Figure 3-1 The Drawing Units dialog box
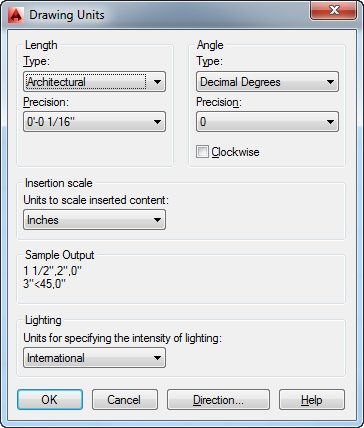
Follow these steps to set a unit style:
If you use the Imperial system of measurement, you selected Architectural measurement units for this tutorial, but your work may require a different unit style. You saw the unit styles available in the Drawing Units dialog box. Table 3-1 shows examples of how the distance 15.5 is entered in each of these styles.
Table 3-1 Measurement systems available in AutoCAD
| Measurement system | Display of measurement in AutoCAD |
| Scientific | 1.55E+01 (inches or metric) |
| Decimal | 15.5000 (inches or metric) |
| Engineering | 1′-3.5″ (input as 1′3.5″) |
| Architectural | 1′-3½″ (input as 1′3-1/2 ″) |
| Fractional | 15½″ (input as 15-1/2 ″) |
In the previous exercise, you needed to change only two settings. Let’s look at the other Drawing Units settings in more detail. As you read, you may want to refer back to Figure 3-1.
Fine-Tuning the Measurement System
Most of the time you’ll be concerned only with the units and angles settings of the Drawing Units dialog box. But as you saw in the preceding exercise, you can control many other settings related to the input and display of units.
The Precision drop-down list in the Length group lets you specify the smallest unit value that you want AutoCAD to display in the status bar and in the prompts. If you choose a measurement system that uses fractions, the Precision list includes fractional units. You can also control this setting with the Luprec system variable.
The Angle group lets you set the style for displaying angles. You have a choice of five angle types: Decimal Degrees, Degrees/Minutes/Seconds, Grads, Radians, and Surveyor’s Units. In the Angle group’s Precision drop-down list, you can specify the degree of accuracy you want AutoCAD to display for angles. You can also control these settings with the Aunits and Auprec system variables.
You can find out more about system variables on the AutoCAD 2014 Help website. Select the Command Reference option in the left column of the page, then System Variables, and then select the first letter of a system variable name from the list.
You can tell AutoCAD which direction is positive, either clockwise or counterclockwise. The default, which is counterclockwise, is used in this book. The Direction Control dialog box lets you set the direction of the 0 base angle. The default base angle (and the one used throughout this book) is a direction from left to right. However, at times you may want to designate another direction as the 0 base angle. You can also control these settings with the Angbase and Angdir system variables.
The Insertion Scale setting in the Drawing Units dialog box lets you control how blocks from the tool palettes or DesignCenter are scaled as they’re imported into your current drawing. A block is a collection of drawing objects that form a single object. Blocks are frequently used to create standard symbols. You’ll learn more about blocks in Chapter 4, “Organizing Objects with Blocks and Groups.” The Insertion Scale setting lets you compensate for drawings of different scales by offering an automatic scale translation when importing blocks from an external file. The Insunits system variable also controls the Insertion Scale setting. You’ll learn more about this setting in Chapter 27.
If you’re new to AutoCAD, don’t worry about the Insertion Scale setting right now. Make a mental note of it. It may come in handy in your work in the future.
Setting Up the Drawing Limits
One of the big advantages of using AutoCAD is that you can draw at full scale; you aren’t limited to the edges of a piece of paper the way you are in manual drawing. But you may find it difficult to start drawing without knowing the drawing boundaries. You can set up some arbitrary boundaries using the Limits feature.
- Use hyphens only to distinguish fractions from whole inches.
- You can’t use spaces while specifying a dimension. For example, you can specify eight feet, four and one-half inches as 8′4-½″ or 8′4.5, but not as 8′-4½″.
- When entering distances in inches and feet, you can omit the inch (″) sign. If you’re using the Engineering unit style, you can enter decimal feet and forgo the inch sign entirely.
- You can enter fractional distances and angles in any format you like, regardless of the current unit style. For example, you can enter a distance as @½ <1.5708r, even if your current unit system is set for decimal units and decimal degrees (1.5708r is the radian equivalent of 90°).
- If you have your angle units set to degrees, grads, or radians, you don’t need to specify g, r, or d after the angle. You do have to specify g, r, or d, however, if you want to use these units when they aren’t the current default angle system.
- If your current base angle is set to something other than horizontal from left to right, you can use a double less-than symbol (<<) in place of the single less-than symbol (<) to override the current base angle. The << assumes the base angle of 0° to be a direction from left to right and the positive direction to be counterclockwise.
- If your current angle system uses a different base angle and direction and you want to specify an angle in the standard base direction, you can use a triple less-than symbol (<<<) to indicate angles. Note that this works only if Dynamic Input is turned off.
- You can specify a denominator of any size when specifying fractions. However, be aware that the value you’ve set for the maximum number of digits to the right of decimal points (under the Precision setting in the Length group of the Drawing Units dialog box) restricts the fractional value AutoCAD reports. For example, if your units are set for a maximum of two digits of decimals and you give a fractional value of 5⁄32, AutoCAD rounds this value to 3⁄16. Note that this doesn’t affect the accuracy of the actual drawing dimensions.
- You can enter decimal feet for distances in the Architectural unit style. For example, you can enter 6′-6″ as 6.5′.
You’ll be drawing a bathroom that is roughly 8′ by 5′ (230 cm by 150 cm for metric users). You’ll want to give yourself some extra room around the bathroom, so your drawing limits should be a bit larger than that actual bathroom size. You’ll use an area of 11′ by 8′-6″ for the limits of your drawing. Metric users will use an area 297 cm by 210 cm. These sizes will accommodate your bathroom with some room to spare.
Now that you know the area you need, you can use the Limits command to set up the area:
In step 5, the coordinate readout shows you that your drawing area is larger than before. The background grid can help you visualize the area in which you’re working. You can control the grid using the Grid Display tool in the status bar, which you’ll learn about toward the end of this chapter. Grid Display shows a background grid that helps you visualize distances, and it can also show you the limits of your drawing. It can be a bit distracting for a new user, so we’ve asked you to turn it off for now.
Looking at an Alternative to Limits
As an alternative to setting up the drawing limits, you can draw a rectangle that outlines the same area used to define the drawing limits. For example, in the previous exercise you could use the Rectangle tool to draw a rectangle that has its lower-left corner at coordinate 0,0 and its upper-right corner at 132,102 (297,210 for metric users). You can set up the rectangle to be visible without printing using the Layer feature. You’ll learn more about layers in Chapter 5, “Keeping Track of Layers and Blocks.”
Understanding Scale Factors
If you’ve ever had to create a drawing to scale using pencil and paper, you rely on an architect’s or engineer’s scale to mark off distances on paper. You are working directly with the final media on which the drawing will appear. With a CAD program, you’re a few steps removed from the finished product. Because of this, you need a deeper understanding of your drawing scale and how it’s derived. In particular, you need to understand scale factors. For example, one common use of scale factors is translating the size of a graphic symbol, such as a section symbol in an architectural drawing, to the final plotted text size. When you draw manually, you draw your symbol at the size you want. In a CAD drawing, you need to translate the desired final symbol size to the drawing scale.
When you start adding graphic symbols to your drawing (see Chapter 4), you have to specify a symbol height. The scale factor helps you determine the appropriate symbol height for a particular drawing scale. For example, you may want your symbol to appear 1/2 ″ high in your final plot. But if you draw your symbol to 1/2 ″ in your drawing, it appears as a dot when plotted. The symbol has to be scaled up to a size that, when scaled back down at plot time, appears 1/2 ″ high. For a 1/4 ″ scale drawing, you multiply the 1/2 ″ text height by a scale factor of 48 to get 24″. Your symbol should be 24″ high in the CAD drawing in order to appear 1/2 ″ high in the final plot. Where did the number 48 come from?
The scale factor for fractional inch scales is derived by multiplying the denominator of the scale by 12 and then dividing by the numerator. For example, the scale factor for 1/4 ″ = 1′-0″ is (4 times 12) / 1, or 48⁄1. For 3⁄16″ = 1′-0″ scale, the operation is (16 times 12) / 3, or 64. For whole-foot scales such as 1″= 10′, multiply the feet side of the equation by 12. Metric scales require simple decimal conversions.
You can also use scale factors to determine your drawing limits. For example, if you have a sheet size of 11″ by 17″ and you want to know the equivalent full-scale size for a 1/4 ″ scale drawing, you multiply the sheet measurements by 48. In this way, 11″ becomes 528″ (48 times 11″), and 17″ becomes 816″ (48 times 17″). Your work area must be 528″ by 816″ if you intend to have a final output of 11″ by 17″ at 1/4 ″ = 1′. You can divide these inch measurements by 12″ to get 44′ by 68′.
Table 3-2 shows scale factors as they relate to standard drawing scales. These scale factors are the values by which you multiply the desired final printout size to get the equivalent full-scale size. If you’re using the metric system, you can use the drawing scale directly as the scale factor. For example, a drawing scale of 1:10 has a scale factor of 10, a drawing scale of 1:50 has a scale factor of 50, and so on. Metric users need to take special care regarding the base unit. Centimeters are used as a base unit in the examples in this book, which means that if you enter a distance as 1, you can assume the distance to be 1 cm.
Table 3-2 Scale conversion factors
| Scale factors for engineering drawing scales | Drawing scale | ||||||||||||||
| n = 1″ | 10′ | 20′ | 30′ | 40′ | 50′ | 60′ | 100′ | 200′ | |||||||
| Scale factor | 120 | 240 | 360 | 480 | 600 | 720 | 1200 | 2400 | |||||||
| n = 1′-0″ | 1⁄16″ | 1⁄8″ | ¼″ | ½″ | 3⁄4″ | 1″ | 1½″ | 3″ | |||||||
| Scale factor | 192 | 96 | 48 | 24 | 16 | 12 | 8 | 4 | |||||||
In older drawings, scale factors were used to determine text height and dimension settings. Chances are you will eventually have to work with drawings created by older AutoCAD versions, so understanding scale factors will pay off later. Plotting to a particular scale is also easier with an understanding of scale factors.
Using Polar Tracking
In this section, you’ll draw the first item in the bathroom: the toilet. It’s composed of a rectangle representing the tank and a truncated ellipse representing the seat. To construct the toilet, you’ll use Polar Tracking, which is one of the more versatile drafting tools. Polar Tracking helps you align your cursor to exact horizontal and vertical angles, much like a T-square and triangle.
In this exercise, you’ll use Polar Tracking to draw a rectangular box:

Figure 3-2 A plan view of the toilet tank
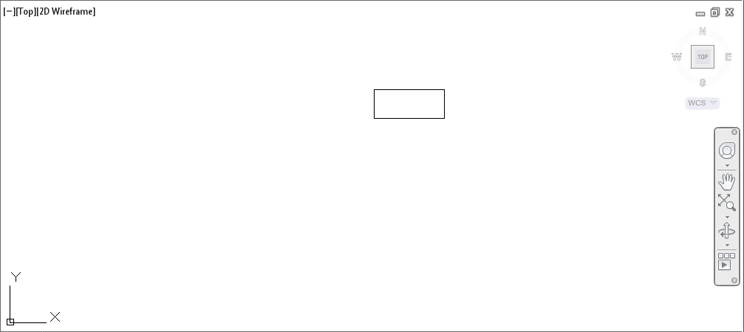
As you can see from the exercise, you can use Polar Tracking and the tracking vector to restrain your cursor to horizontal and vertical positions, just as you would use a T-square and triangle. Later, you’ll learn how you can set up Polar Tracking to set the angle to any value you want in a way similar to an adjustable triangle.
In some situations, you may find that you don’t want Polar Tracking on. You can turn it off by clicking the Polar Tracking tool in the status bar. You can also press the F10 function key to turn Polar Tracking on or off.
Although this exercise tells you to use the Line tool to draw the tank, you can also use the Rectangle tool. The Rectangle tool creates what is known as a polyline, which is a set of line or arc segments that act like a single object. You’ll learn more about polylines in Chapter 19, “Drawing Curves.”
By using the Snap modes in conjunction with the coordinate readout and Polar Tracking, you can locate coordinates and measure distances as you draw lines. This is similar to the way you draw when using a scale. The smallest distance registered by the coordinate readout and Polar Tracking readout depends on the area you’ve displayed on your screen. For example, if you’re displaying an area the size of a football field, the smallest distance you can indicate with your cursor may be 6″, or 15 cm. On the other hand, if your view is enlarged to show an area of only one square inch or centimeter, you can indicate distances as small as 1⁄1000 of an inch or centimeter by using your cursor.
Setting the Polar Tracking Angle
You’ve seen how Polar Tracking lets you draw exact vertical and horizontal lines. You can also set Polar Tracking to draw lines at other angles, such as 30° or 45°. To change the angle Polar Tracking uses, you use the Polar Tracking tab in the Drafting Settings dialog box (see Figure 3-3).
Figure 3-3 The Polar Tracking tab in the Drafting Settings dialog box
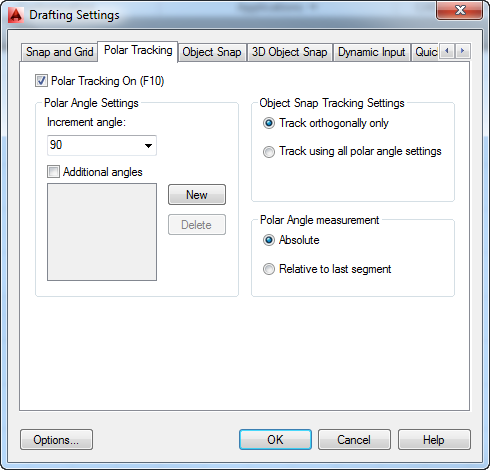
Right-click the Polar Tracking tool in the status bar, and then choose Settings from the context menu to open the Drafting Settings dialog box. As an alternative, you can type DS↵ and then click the Polar Tracking tab.
To change the Polar Tracking angle, enter an angle in the Increment Angle text box or select a predefined angle from the drop-down list. You can do this while drawing a series of line segments, for example, so that you can set angles on the fly.
Numerous other settings are available in the Polar Tracking tab. Here is a listing of their functions for your reference:
Exploring the Drawing Process
The following sections present some common AutoCAD commands and show you how to use them to complete a simple drawing. As you draw, watch the prompts and notice how your responses affect them. Also notice how you use existing drawing elements as reference points.
While drawing with AutoCAD, you create simple geometric forms to determine the basic shapes of objects, and you can then modify the shapes to fill in detail.
AutoCAD offers a number of basic 2D drawing object types; lines, arcs, circles, text, dimensions, polylines, points, ellipses, elliptical arcs, spline curves, regions, hatches, and multiline text are the most common. All drawings are built on at least some of these objects. In addition, there are several 3D solids and meshes, which are three-dimensional shapes. You’re familiar with lines and arcs; these, along with circles, are the most commonly used objects. As you progress through the book, you’ll learn about the other objects and how they’re used. You’ll also learn about 3D objects in the chapters on AutoCAD 3D.
Locating an Object in Reference to Others
Continuing to draw the toilet, to define the seat, you’ll use an ellipse. Follow these steps:

Figure 3-4 The ellipse added to the tank
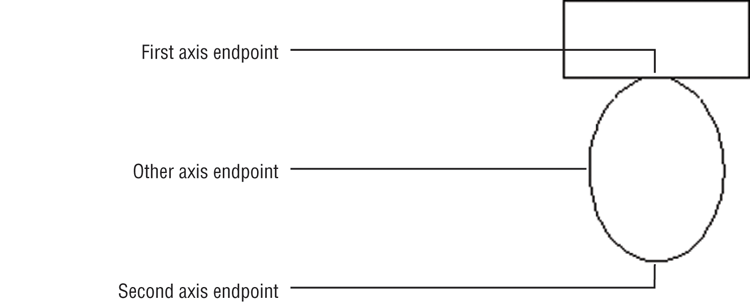
Getting a Closer Look
During the drawing process, you’ll often want to enlarge areas of a drawing to edit its objects. In Chapter 1, you saw how to use the Zoom capability for this purpose. Follow these steps to enlarge the view of the toilet:
Figure 3-5 The line copied down
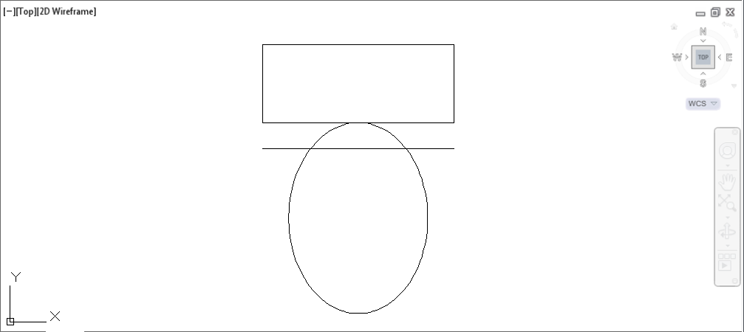
If you have a mouse with a scroll wheel, you can avoid using the Zoom command altogether. Just place the cursor on the toilet and turn the wheel to zoom into the image.
Modifying an Object
Now let’s see how editing commands are used to construct an object. To define the back edge of the seat, let’s put a copy of the line defining the front of the toilet tank 3″ (7 cm for metric users) toward the center of the ellipse:
Notice that the Copy command acts exactly like the Move command you used in Chapter 2, except that Copy doesn’t alter the position of the objects you select and you must press ↵ to exit Copy.
Trimming an Object
Now you must delete the part of the ellipse that isn’t needed. You’ll use the Trim command to trim off part of the ellipse:
Current settings: Projection=UCS Edge=None
Select cutting edges ...
Select objects or <select all>:In step 1 of the preceding exercise, the Trim command produces two messages in the prompt. The first message, Select cutting edges..., tells you that you must first select objects to define the edge to which you want to trim an object. In step 3, you’re again prompted to select objects, this time to select the object to trim. Trim is one of a handful of AutoCAD commands that asks you to select two sets of objects: The first set defines a boundary, and the second is the set of objects you want to edit. The two sets of objects aren’t mutually exclusive. You can, for example, select the cutting-edge objects as objects to trim. The next exercise shows how this works.
First, you’ll undo the trim you just did. Then, you’ll use the Trim command again in a slightly different way to finish the toilet:
Figure 3-6 Trimming the ellipse and the line
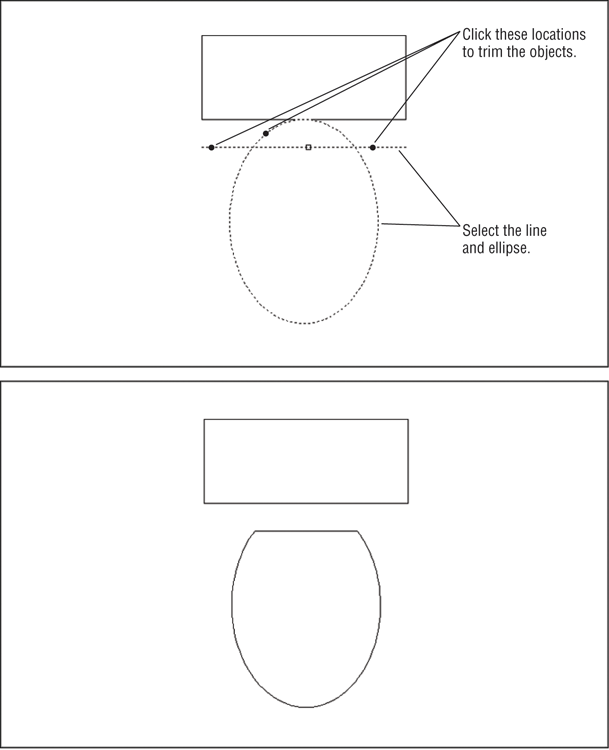
Here you saw how the ellipse and the line are both used as trim objects as well as the objects to be trimmed. The Trim options you’ve seen so far—Fence, Crossing, Project, Edge, Erase, and Undo—are described in the next section in this chapter. Also note that by holding down the Shift key, you can change from trimming an object to extending an object.
Exploring the Trim Options
AutoCAD offers six options for the Trim command: Fence, Crossing, Project, Edge, Erase, and Undo. As described in the following list, these options give you a higher degree of control over how objects are trimmed:
Figure 3-7 The Trim command’s options
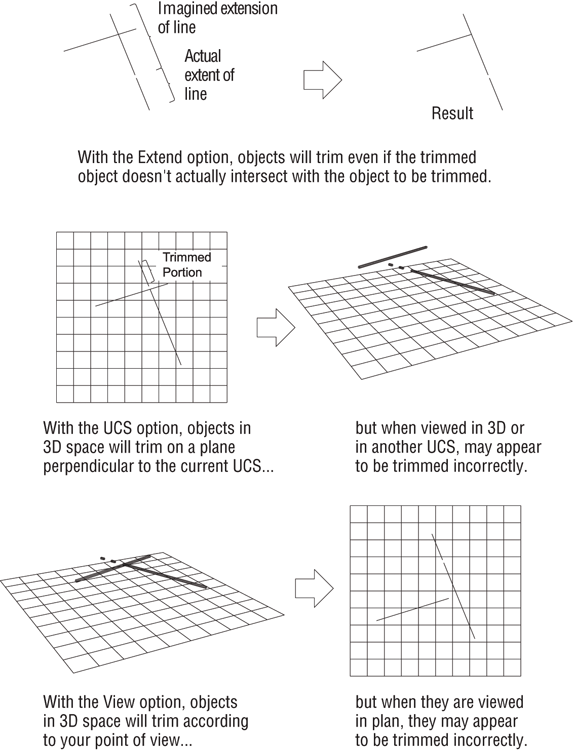
You’ve just seen one way to construct the toilet. However, you can construct objects in many ways. For example, you can trim only the top of the ellipse, as you did in the first trim exercise, and then use the Grips feature to move the endpoints of the line to meet the endpoints of the ellipse. As you become familiar with AutoCAD, you’ll start to develop your own ways of working, using the tools best suited to your style.
If you’d like to take a break, now is a good time. You can exit AutoCAD and then come back to the Bath drawing file when you’re ready to proceed.
Planning and Laying Out a Drawing
For the next object, the bathtub, you’ll use some new commands to lay out parts of the drawing. This will help you get a feel for the kind of planning you must do to use AutoCAD effectively. You’ll begin the bathtub by using the Line command to draw a rectangle 2′-8″ × 5′-0″ (81 cm × 152 cm for metric users) on the left side of the drawing area. For a change this time, you’ll use a couple of shortcut methods built into AutoCAD: the Line command’s keyboard shortcut and the Direct Distance method for specifying distance and direction.
First, though, you’ll go back to the previous view of your drawing and arrange some more room to work. Follow these steps:
Figure 3-8 The view of the finished toilet after using the Zoom Previous tool. You can also obtain this view by using the Zoom All tool from the Zoom flyout.
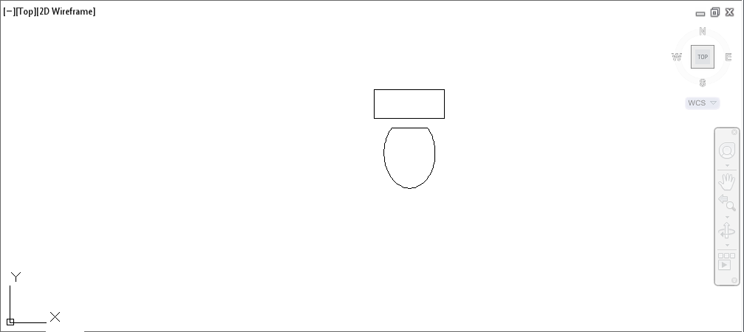
Now you have the outline of the tub. Notice that you don’t have to enter the at sign (@) or angle specification. Instead, you use the Direct Distance method to specify direction and distance. You can use this method for drawing lines or moving and copying objects at right angles. The Direct Distance method is less effective if you want to specify exact angles other than right angles.
The keyboard shortcuts for some of the tools or commands you’ve used in this chapter are CO (Copy), E (Erase), EL (Ellipse), F (Fillet), M (Move), O (Offset), and TR (Trim). Remember that you can enter keyboard shortcuts and invoke commands, only when Type a command is visible in the Command window.
Making a Preliminary Sketch
In this section, you’ll see how planning ahead will make your use of AutoCAD more efficient. When drawing a complex object, you’ll often have to do some layout before you do the actual drawing. For those of you who have done manual drafting, this is similar to drawing an accurate pencil sketch using construction lines that you later trace over to produce a finished drawing. The advantage of doing this in AutoCAD is that your drawing doesn’t lose any accuracy between the sketch and the final product. Also, AutoCAD enables you to use the geometry of your sketch to aid in drawing. While you’re planning your drawing, think about what you want to draw and then decide which drawing elements will help you create that object.
You’ll use the Offset command to establish reference lines to help you draw the inside of the tub. This is where the osnap overrides are useful. (See the sidebar “The Osnap Options” later in this chapter.)
You can use the Offset tool on the Home tab’s Modify panel to make parallel copies of a set of objects, such as the lines forming the outside of your tub. Offset is different from the Copy command; although Offset allows only one object to be copied at a time, it can remember the distance you specify. The Offset option doesn’t work with all types of objects. Only lines, arcs, circles, ellipses, splines, and 2D polylines can be offset.
Standard lines are best suited for the layout of the bathtub in this situation. In Chapter 6, “Editing and Reusing Data to Work Efficiently,” you’ll learn about two other objects, construction lines and rays, that are specifically designed to help you lay out a drawing. In this exercise, you’ll use standard lines:
Figure 3-9 The completed layout
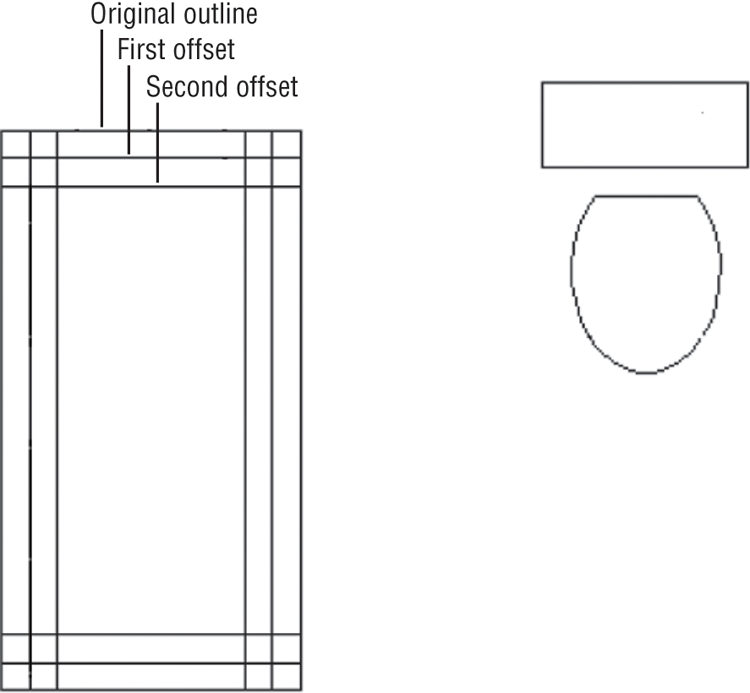
Using the Layout
In step 4, you may have noticed that a “preview” line appears showing you where the offset line will appear should you select that point. This aids you in determining where to select points while using the Offset command.
Now you’ll begin to draw the inside of the tub, starting with the narrow end. You’ll use your offset lines as references to construct the arcs that make up the tub. Also in this exercise, you’ll set up some of the osnap options to be available automatically whenever AutoCAD expects a point selection. Here are the steps:
Figure 3-10 The Object Snap tab in the Drafting Settings dialog box
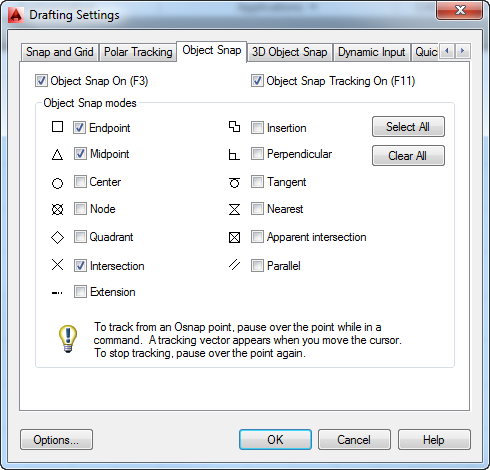
You’ve just set up the Endpoint, Midpoint, and Intersection osnaps to be on by default. This is called a running osnap; AutoCAD automatically selects the nearest osnap point without your intervention. Now let’s see how a running osnap works:
Figure 3-11 Examples of how the Arc flyout options work
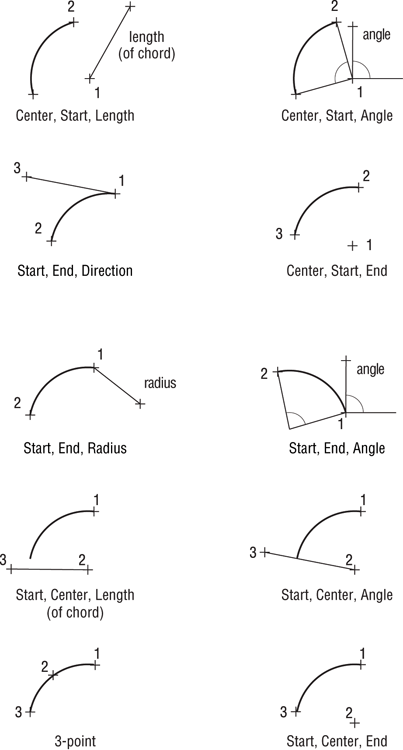
Figure 3-12 Drawing the top, left side, and bottom of the tub
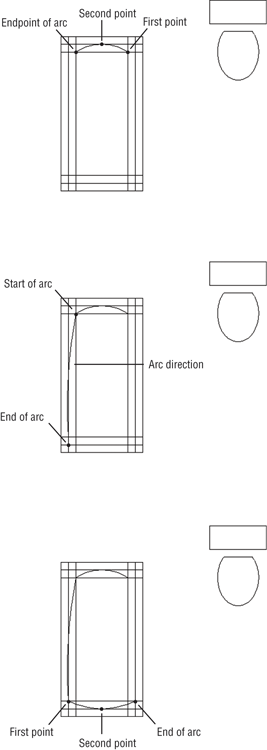



The top image in Figure 3-12 shows the sequence we just described.
If you have several running osnap modes on (Endpoint, Midpoint, and Intersection, for example), pressing the Tab key cycles through those osnap points on the object. This feature can be especially useful in a crowded area of a drawing.
Next, you’ll draw an arc for the left side of the tub:

In step 5 of the preceding exercise, the rubber-banding line indicates the direction of the arc. Be sure Ortho mode is off because Ortho mode forces the rubber-banding line and the arc in a direction you don’t want. Check the status bar; if the Ortho Mode tool is blue (on), press F8 or click the Ortho Mode tool to turn off Ortho mode.
Now, you’ll draw the bottom of the tub:

Next, create the right side of the tub by mirroring the left side:
Figure 3-13 The inside of the tub completed with the layout lines still in place
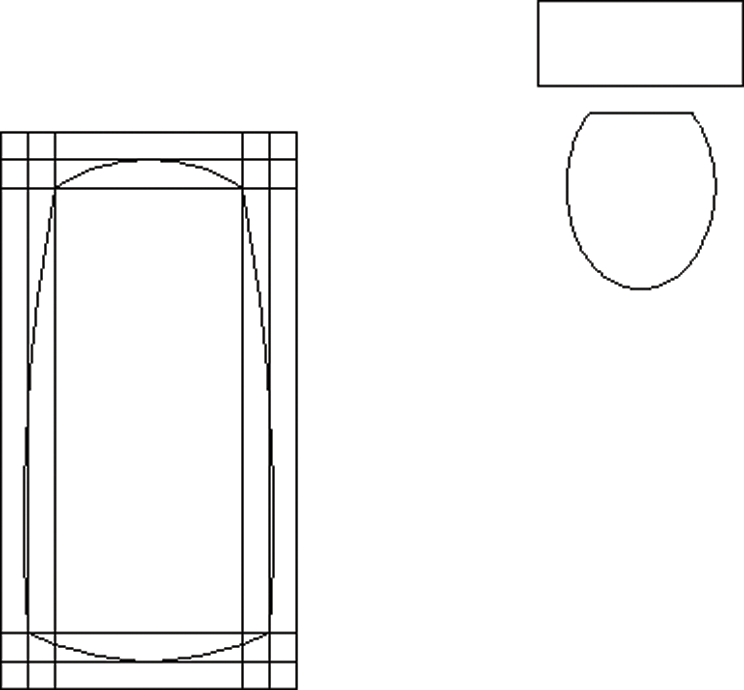
In this exercise, you were able to use osnaps in Running Osnap mode. You’ll find that you’ll use osnaps constantly as you create your drawings. For this reason, you may want running osnaps on all the time. Even so, at times, running osnaps can get in the way. For example, they may be a nuisance in a crowded drawing when you want to use a zoom window. The osnaps can cause you to select an inappropriate window area by automatically selecting osnap points.
Fortunately, you can toggle Running Osnaps on and off easily by clicking the Object Snap tool in the status bar. If you don’t have any running osnaps set, clicking the Object Snap tool opens the Object Snap settings in the Drafting Settings dialog box, enabling you to select your osnaps. Or you can right-click the Object Snap tool and select Settings from the context menu that appears.
Erasing the Layout Lines
Next, you’ll erase the layout lines you created using the Offset command. But this time, you’ll try selecting the lines before issuing the Erase command.
Follow these steps:
Figure 3-14 The drawing after erasing the layout lines
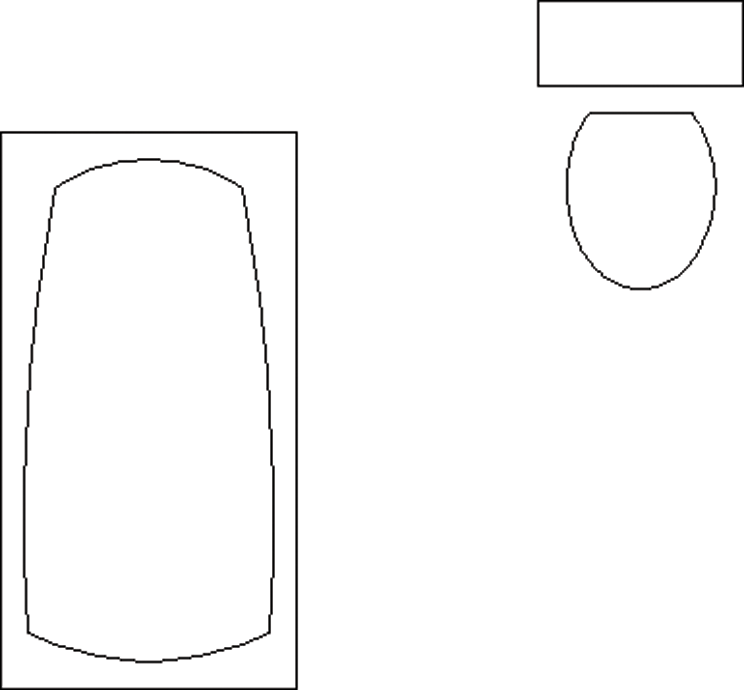
If you right-clicked to use the context menu in step 2, you’ll notice that you have several options besides Erase. You can move, copy, scale, and rotate the objects you selected. These options are similar to the tools on the Home tab’s Modify panel in the way they act. But be aware that they act somewhat differently from the hot-grip options described in Chapter 2.
If you need more control over the selection of objects, you’ll find the Add/Remove Selection Mode setting useful. This setting lets you deselect a set of objects within a set of objects you’ve already selected. While in Object Selection mode, enter R↵, then proceed to use a window or other selection tool to remove objects from the selection set. Enter A↵ to continue to add options to the selection set. Or, if you need to deselect only a single object, Shift+click it.
Putting On the Finishing Touches
The inside of the tub still has some sharp corners. To round out these corners, you can use the versatile Fillet tool on the Home tab’s Modify panel. Fillet enables you to join lines and arcs end to end, and it can add a radius where they join so there is a smooth transition from arc to arc or line to line. Fillet can join two lines that don’t intersect, and it can trim two crossing lines back to their point of intersection.
Another tool, called Chamfer, performs a similar function, but instead of joining lines with an arc, Chamfer joins lines with another line segment. Since they perform similar functions, Fillet and Chamfer occupy the same location on the Modify panel. If you don’t see the Fillet tool, click the Chamfer flyout and select Fillet.
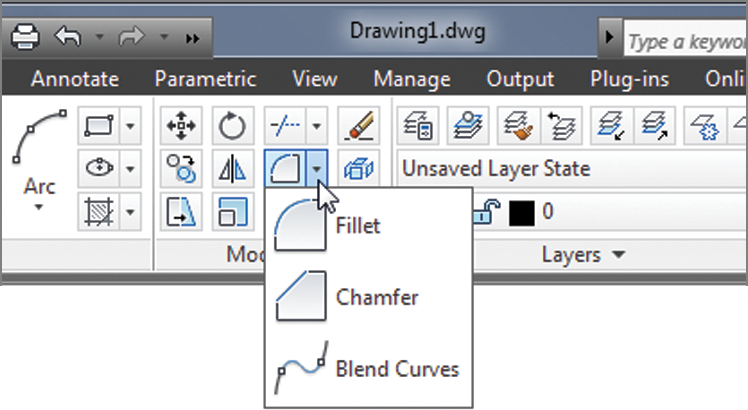
Continue with your tutorial by following these steps:
Current settings: Mode = TRIM, Radius = 0′-0 1/2″
Select first object or [Undo/Polyline/Radius/Trim/Multiple]:You may have noticed that the Fillet tool offers a preview of the resulting arc. After you click the first of the two lines to be filleted, you can hover over the second line to see a temporary arc appear where the fillet will occur. This feature can help you determine whether the radius of your fillet is really the radius you want.
As you will see in later chapters, the Fillet tool is also used to join two lines quickly end to end to form a corner. You can accomplish this, even if you have the Fillet tool set to join two lines with an arc, by holding down the Shift key while clicking the second line.
Figure 3-15 A view of the finished toilet and tub with the tub corners filleted
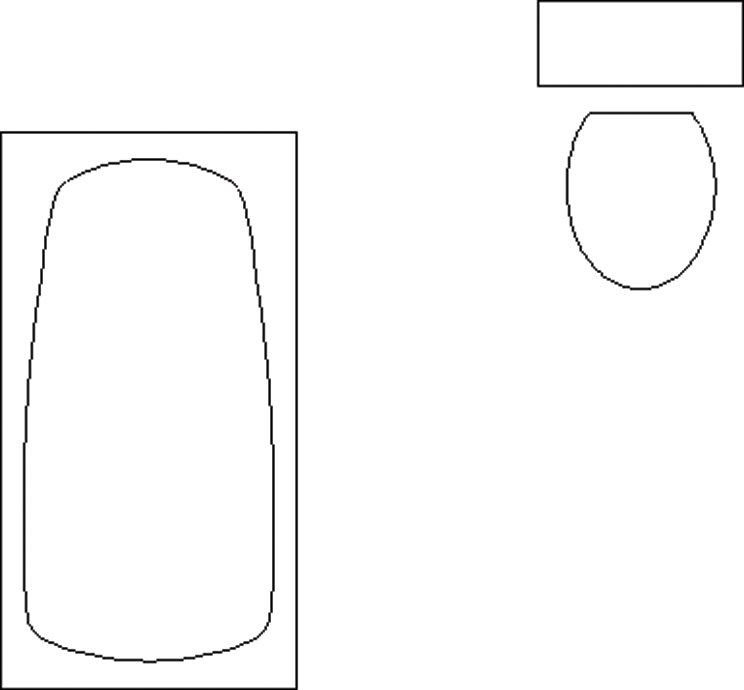
Aligning Objects by Using Object Snap Tracking
You saw how to use lines to construct an object such as the bathtub. In many situations, using these construction lines is the most efficient way to draw, but they can also be a bit cumbersome. AutoCAD offers another tool that helps you align locations in your drawing to existing objects without having to draw intermediate construction lines. The tool is called Object Snap Tracking, or Osnap Tracking.
Osnap Tracking is like an extension of object snaps that enables you to align a point to the geometry of an object instead of just selecting a point on an object. For example, with Osnap Tracking, you can select a point that is exactly at the center of a rectangle.
In the following exercises, you’ll draw a plan view of a bathroom sink as an introduction to the Osnap Tracking feature. This drawing will be used as a symbol in later chapters.
Getting Set Up
First, as a review, you’ll open a new file and use the tools you are already familiar with to set up the next drawing.
If you find that you use the same drawing setup over and over, you can create template files that are already set up to your own way of working. Templates are discussed in Chapter 6.
Drawing the Sink
You’re ready to draw the sink. First, you’ll draw the sink countertop. Then you’ll make sure Running Osnaps and Osnap Tracking are turned on. Finally, you’ll draw the bowl of the sink.
Here are the steps for drawing the outline of the sink countertop:
Specify first corner point or [Chamfer/Elevation/Fillet/Thickness/Width]:When you draw the bowl of the sink, the bowl will be represented by an ellipse. You want to place the center of the ellipse at the center of the rectangle you’ve just drawn. To do this, you’ll use the midpoint of two adjoining sides of the rectangle as alignment locations. This is where the Osnap Tracking tool will be useful.
Figure 3-16 The view of the sink countertop after making some adjustments
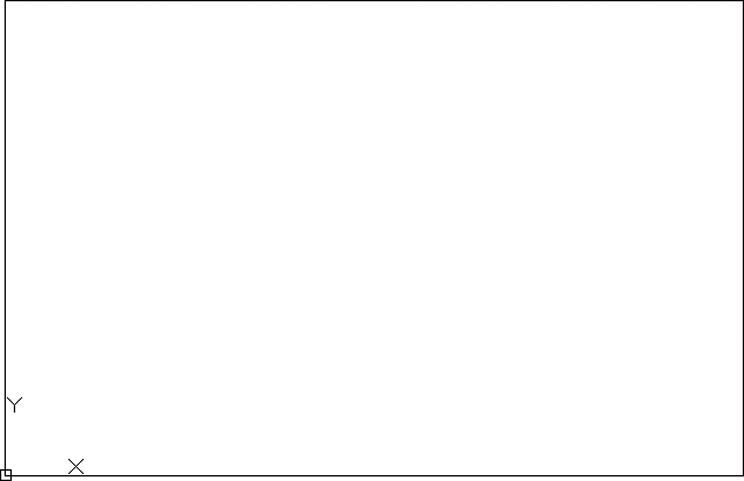
You need to make sure the Object Snap tool is turned on and that the Midpoint Object Snap option is also turned on. Then you’ll make sure Osnap Tracking is turned on. Use these steps:
Figure 3-17 The Object Snap tab in the Drafting Settings dialog box
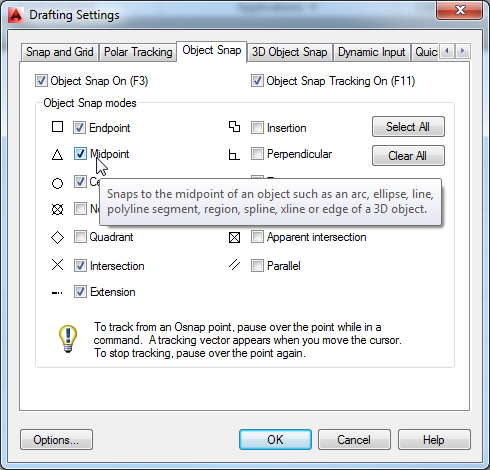
Finally, you’re ready to draw the ellipse:
Figure 3-18 The Object Snap Tracking marker
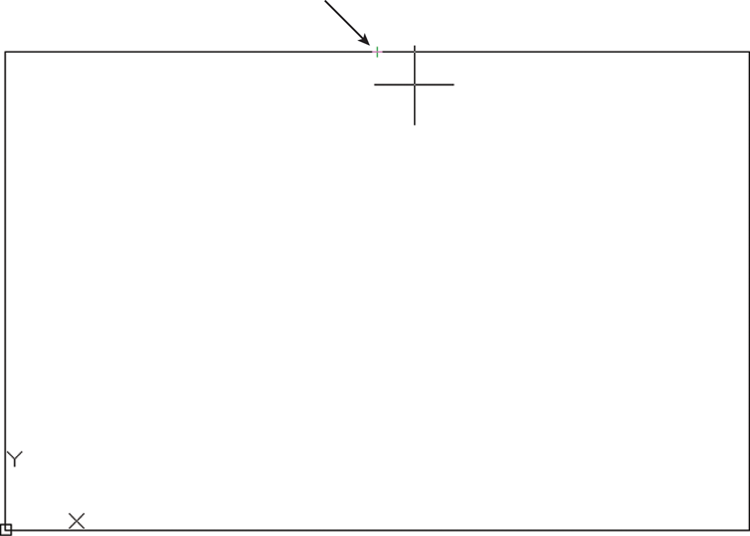
Figure 3-19 A vertical dotted line appears.

Figure 3-20 A horizontal dotted line appears.
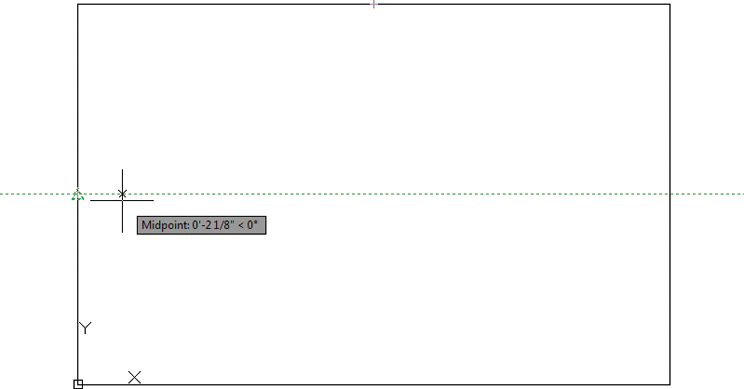
Figure 3-21 The vertical and horizontal dotted lines appear simultaneously.
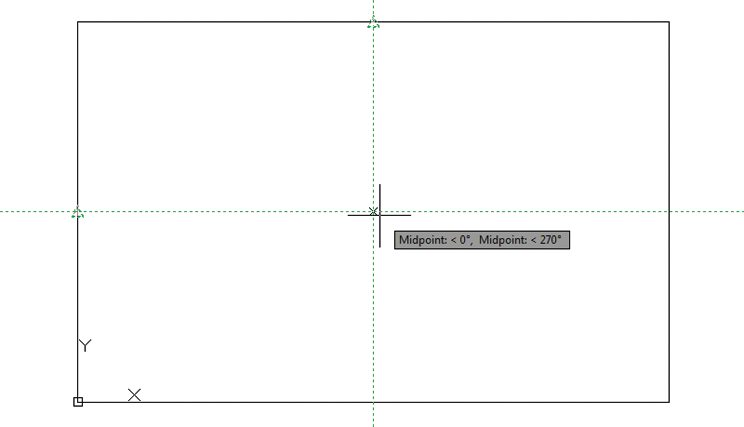
Figure 3-22 The completed bathroom sink
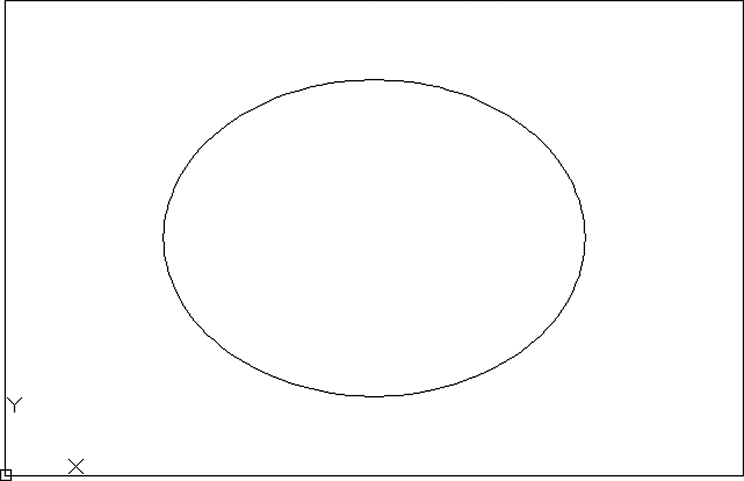
In this exercise, you saw how Object Snap Tracking enables you to align two locations to select a point in space. Although you used only the Midpoint osnap setting in this exercise, you aren’t limited to one osnap setting. You can use as many as you need to select the appropriate geometry. You can also use as many alignment points as you need, although in this exercise you used only two. If you like, erase the ellipse and repeat this exercise until you get the hang of using the Object Snap Tracking feature.
As with all the other tools in the status bar, you can turn Object Snap Tracking on or off by clicking the Object Snap Tracking tool.
Using the AutoCAD Modes as Drafting Tools
Before you finish this chapter, you’ll want to know about a few of the other drafting tools that are common to drawing programs. These tools may be compared to a background grid (Grid mode) and the ability to “snap” to grid points (Snap mode). These drawing modes can be indispensable tools under certain conditions. Their use is fairly straightforward. You can experiment with them on your own using the information in the following sections.
Using Grid Mode as a Background Grid
Using Grid mode is like having a grid under your drawing to help you with layout, as shown in Figure 3-23. In this figure, the grids are set to a 1′ spacing with major grid lines at 5′. The grid also shows, in darker lines, the x- and y-axes that start at the origin of the drawing.
Figure 3-23 A sample drawing showing the grids turned on
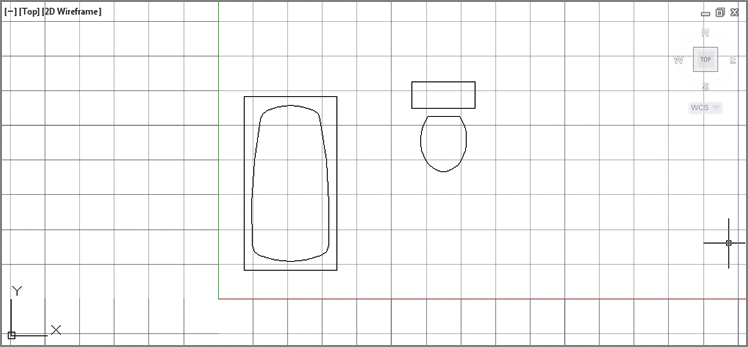
Grids will not print in your final output. They are a visual aid to help you gauge distances. In AutoCAD, Grid mode can also let you see the limits of your drawing because the grid can be set to display only within the limits setting of your drawing. Grid mode can help you visually determine the distances with which you’re working in any given view. In this section, you’ll learn how to control the grid’s appearance. The F7 key toggles Grid mode on and off. You can also click the Grid Display tool in the status bar.
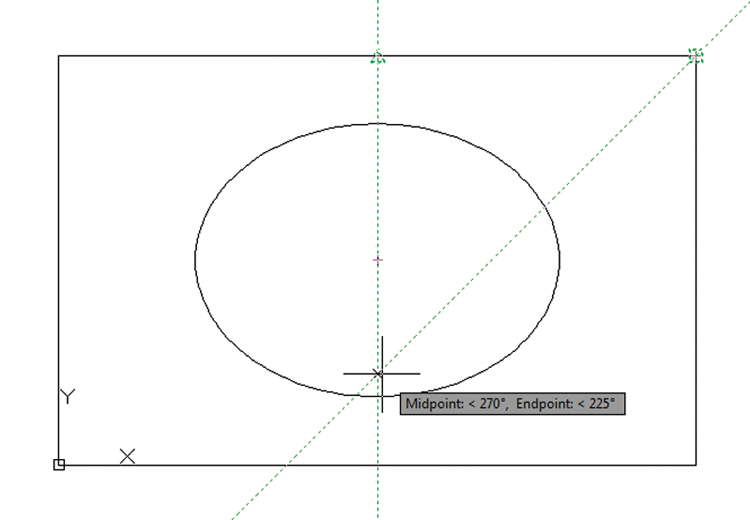
To set up the grid spacing, follow these steps:
Figure 3-24 The Snap And Grid tab of the Drafting Settings dialog box
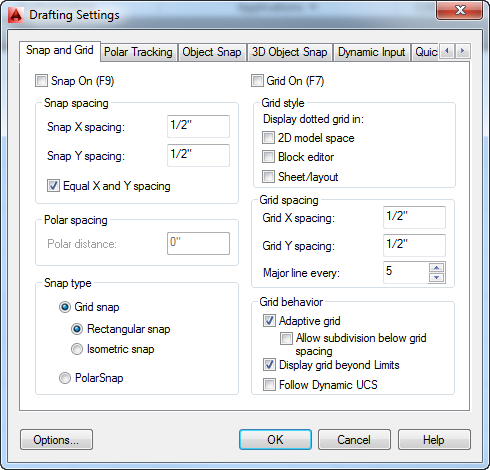
If you prefer, you can use the Gridunit system variable to set the grid spacing. EnterGridunit↵, and at the Enter new value for GRIDUNIT <0′-0 1/2″,0′-0 1/2″>: prompt, enter a grid spacing in x-,y-coordinates. You must enter the Gridunit value as an x-,y-coordinate.
There are several other grid options in the Drafting Settings dialog box. The Grid Style group lets you display the grid as a series of dots instead of the graph-paper-style lines. Place a check mark by the view name where you want to display dots instead of grid lines.
In the Grid Behavior group, the Display Grid Beyond Limits check box lets you determine whether the grid displays outside the limits of the drawing.
The Adaptive Grid option adjusts the grid spacing depending on how much of the view is displayed. If you zoom out to a point where the grid becomes too dense for you to view the drawing, the grid automatically increases its interval. The Major Line Every option in the Grid Spacing group lets you control how frequently the major grid lines (lines that appear darker than the others) appear.
Once you’ve set up your grid, you can press F7 or click Grid Display in the status bar to turn the grid on and off. (You can also hold down the Ctrl key and press G.)
Using Snap Modes
The Snap mode forces the cursor to move in steps of a specific distance. Snap mode is useful when you want to select points on the screen at a fixed interval. Two snap mode options are available in the Snap And Grid tab’s Snap type group: Grid Snap and Polar Snap. The F9 key toggles Grid Snap mode on and off, or you can click the Snap tool in the status bar. Follow these steps to access the Snap mode:
With Snap mode on, the cursor seems to move in steps rather than in a smooth motion. The Snap Mode tool in the status bar appears blue, indicating that Snap mode is on. Press F9 or click Snap Mode in the status bar (you can also hold down the Ctrl key and press B) to turn Snap mode on or off.
Note that you can use the Snapunit system variable to set the snap spacing. Enter Snapunit↵. Then, at the Enter new value for SNAPUNIT <0′0″,0′0″>: prompt, enter a snap distance value as an x-,y-coordinate.
Take a moment to look at the Drafting Settings dialog box in Figure 3-24. The other option in the Snap Spacing group enables you to force the X and Y spacing to be equal (Equal X And Y Spacing).
In the Snap Type group, you can change the snap and grid configuration to aid in creating 2D isometric drawings by clicking the Isometric Snap radio button. The PolarSnap option enables you to set a snap distance for the PolarSnap feature. When you click the PolarSnap radio button, the Polar Distance option at the middle left of the dialog box changes from gray to black and white to allow you to enter a Polar Snap distance.
You can also set up the grid to follow the snap spacing automatically. To do this, set Grid X Spacing and Grid Y Spacing to 0.
