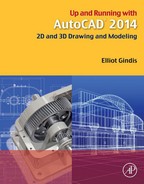Level 1. Chapters 1–10
Level 1 is the very beginning of your studies. No prior knowledge of AutoCAD is assumed, only basic familiarity with computers and some technical aptitude. You are also at an advantage if you have hand drafted before, as many AutoCAD techniques flow from the old paper and pencil days, a fact alluded to later in the chapters.
We begin Chapter 1 by outlining the basic commands under Create Objects and Modify Objects followed by an introduction to the AutoCAD environment. We then introduce basic accuracy tools of Ortho and OSNAP.
Chapter 2 continues the basics by adding units and various data entry tools. These first two chapters are critically important, as success here ensures you will understand the rest and be able to function in the AutoCAD environment.
Chapter 3 continues on to layers, then each succeeding chapter continues to deal with one or more major topics per chapter: text and mtext in Chapter 4, hatching in Chapter 5, and dimensioning in Chapter 6. In these six chapters, you are asked to not only practice what you learned but apply the knowledge to a basic architectural floor plan. Chapter 7 introduces blocks and wblocks and Chapter 8 arrays. At this point, you are asked to draw another project, this time a mechanical device. Level 1 concludes with basic printing and output in Chapter 9 and finally advanced printing and output (paper space) in Chapter 10.
Be sure to dedicate as much time as possible to practicing what you learn; there really is no substitute.
