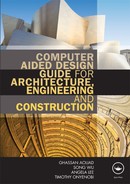0%
14Chapters
0-1Hours read
0kTotal Words
Book Description
Recent years have seen major changes in the approach to Computer Aided Design (CAD) in the architectural, engineering and construction (AEC) sector. CAD is increasingly becoming a standard design tool, facilitating lower development costs and a reduced design cycle. Not only does it allow a designer to model designs in two and three dimensions but also to model other dimensions, such as time and cost into designs.
