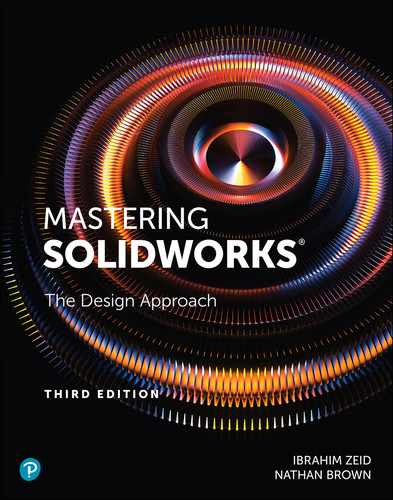Chapter 8
Curves
8.1 Introduction
Curves form the backbone of geometric modeling to create solid models. A sketch consists of multiple curves that are connected to form closed contours (loops). Loops may be nested. A sketch that consists of only one contour generates a solid without holes, whereas a sketch with multiple contours generates a solid with holes in it. Figure 8.1 shows examples. Figure 8.1A shows a one-contour sketch. You can create a sketch with only one-level nesting (i.e., an outside contour with one or more disconnected contours inside it), as shown in Figure 8.1B. However, if you attempt to use more than one-level nesting, as shown in Figure 8.1C, the solid creation operation fails.

Figure 8.1 Nesting contours to create solids
Mathematically, two families of curves exist. The first family is analytic curves, which have closed-form equations defining them. Examples of analytic curves include lines, circles, ellipses, parabolas, and hyperbolas. This family is also known as conics because the curves result from intersecting a cone with a plane. For example, intersecting a cone with a plane passing through its axis produces a line. Intersecting a cone with a plane perpendicular to its axis produces a circle; and, if the plane is not perpendicular to the cone, the intersection results in an ellipse, a parabola, or a hyperbola.
The second family of curves is synthetic curves. A synthetic curve is defined by a polynomial that uses a set of data points. These data points control the curve shape. Examples include a cubic curve and a B-spline (or a spline, as SolidWorks calls it). Figure 8.2 shows the curves in the SolidWorks menus. These curves are accessible from the SolidWorks Sketch tab. The ellipse is defined by two radii (each connecting two opposite points, as shown in Figure 8.2A), and the spline is defined by points P0, P1, ..., P n.

Figure 8.2 Families of curves
Synthetic curves offer more flexibility in modeling than do analytic curves. They are efficient to use for creating free-form shapes. All you need to do is define the curve points by either clicking in the sketch area or entering (x, y, z) coordinates. After a curve is created, you can easily modify its shape by editing its points to change their locations.
8.2 Curve Representation
Curves and surfaces can be described mathematically by nonparametric (explicit) or parametric equations. A point on a curve has (x, y) coordinates for planar (sketch) curves, and (x, y, z) coordinates for nonplanar curves. For a planar curve, an explicit equation relates the y coordinate to the x coordinate as follows:
Explicit equations for nonplanar curves are complex and are not supported by CAD/CAM systems because they do not lend themselves well to the CAD design environment.
A parametric equation is an equation that uses a parameter (e.g., u) to describe the (x, y) coordinates of a point on a planar curve or the (x, y, z) coordinates of a point on a nonplanar curve. Figure 8.3 shows the parametric representation of a curve. The parameter u starts with a minimum value, u min, at one end of the curve and finishes with a maximum value, u max, at the other end of the curve. The parameter increases in value from u min to u max, thus defining the parameterization direction of the curve as indicated by the arrow on the curve. Any point P on the curve is defined by its position vector, P, that is a function of u:
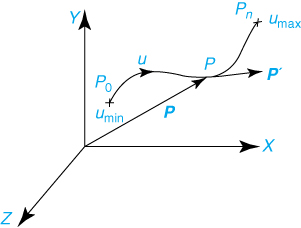
Figure 8.3 Parametric curve
Alternatively, point P is defined by its (x, y, z) coordinates. Thus:
The tangent vector P ' at any point on the curve (Figure 8.3) is given by:
The tangent vector is an important concept in CAD/CAM applications such as mass property calculations and NC (numerical control) programming. For these two applications, you use the tangent vector at any point on the curve to calculate the normal vector to the curve at the same point. For mass properties, the direction of the normal vector is used to determine the inside (where material is) and the outside (where holes exist) of the solid. For NC programming, you move the cutting tool along the direction of the normal vector until it makes contact with the part surface to be machined. This minimizes the lateral (shear) forces on the cutting tool, which in turn reduces the chance of breaking the tool when it comes in contact with the surface to be machined.
SolidWorks supports both explicit and parametric equations for curves. It allows the user to enter explicit equations for planar (sketch) curves. It does not support explicit equations for nonplanar curves. However, it does support parametric equations for both planar and nonplanar curves. It uses the parameter t instead of u. This chapter shows how to enter and use equations in SolidWorks.
8.3 Line Parametric Equation
Figure 8.4 shows the parametric representation of a straight line defined by two endpoints, P0 and P1. The parameterization direction of the line shown in Figure 8.4 goes from P0 to P1, indicating that you start sketching the line at P0 and finish at P1. The parametric equation of this line is given (in vector form) by:

Figure 8.4 Parametric line
or, in scalar form:
Using Eq. (8.4), the tangent vector of the line is given by:
Eq. (8.7) shows that the tangent vector is constant (independent of u), as expected. You can easily derive the line slope from the tangent vector. For example, the line slope in the XY plane is given by:
The elegance of the parametric representation is that it is independent of the dimensionality of the modeling space, whether it is 2D (x and y coordinates only) or 3D (x, y, and z coordinates). In other words, use z = 0 in the 3D equations, and you get 2D modeling. As a matter of fact, when you sketch in a sketch plane, the z value is set to 0; when you are done sketching, SolidWorks transforms the sketch 2D WCS coordinates to 3D MCS coordinates.
8.4 Circle Parametric Equation
In this section, we consider the case of a circle defined by a center point (xc, yc) and a radius R only to simplify the formulation. When you sketch a circle, you must define a sketch plane because a center and a radius define an infinite number of circles. Figure 8.5 shows this definition of a parametric circle. The parameter u is the angle, measured in counterclockwise direction. The circle equation is given by:
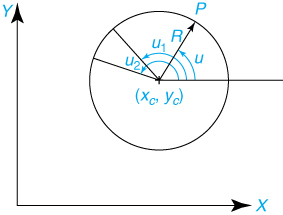
Figure 8.5 Parametric circle
You can normalize the u limits in Eq. (8.11) to (0, 1) instead of (0, 2π). This gives:
Note that the circle, although closed, has two coincident endpoints, one for each u limit.
The tangent vector of the circle is given by:
Or:
Eq. (8.11) through Eq. (8.14) can also be used to define arcs. The only difference is the u limits (i.e., u1 ≤ u ≤ u2). Figure 8.5 shows this arc segment.
8.5 Spline Parametric Equation
Different types of splines exist. The type most commonly used by CAD/CAM systems is the cubic B-spline curve, or spline for short. Figure 8.6 shows a spline connecting n + 1 data points. The spline equation takes the following form:

Figure 8.6 Parametric spline
where the highest degree of any of these f (u) functions is cubic.
8.6 Two-Dimensional Curves
SolidWorks implements the curve parametric theory presented here and provides versatile ways for designers to create curves. Curves may be planar (2D curves) or nonplanar (3D curves). The 2D curves are sketch entities; that is, they lie in the sketch plane, regardless of how complex they may look. To create 2D curves from equations, you can use this sequence (or the sequence shown in Step 1 of Example 8.3): Tools > Sketch Entities > Equation Driven Curve. You must be in a sketch to access it.
8.7 Three-Dimensional Curves
A 3D curve, unlike a 2D curve, does not belong to only one sketch plane. One segment of a 3D curve may belong to one sketch plane, while another segment may belong to another sketch plane. 3D curves are valuable in some designs, and they simplify feature creation significantly, as illustrated in the tutorials in this chapter. 3D curves become more powerful and elegant when you combine them with surfaces, as shown later in the book.
There are multiple ways to create 3D curves, including the following:
Curve explicit equation: This method takes a curve explicit equation in the form given in Eq. (8.1).
Curve parametric equation: This method takes a curve parametric equation in the form given in Eq. (8.3).
3D points: This method requires a list of (x, y, z) coordinates of the 3D points. The user may input the coordinates while creating the curve or store them in a text file and read it into SolidWorks.
3D sketching: This method allows you to sketch entities in different sketch planes.
Composite curve: You can create composite curves by combining curves, sketch geometry, and model edges into a single curve. The individual curves may belong to one sketch or different sketches. If they belong to the same sketch, the resulting composite curve is 2D. If they belong to multiple sketches, the resulting curve is 3D.
Curve projected onto a model face: You can convert a 2D curve created on a sketch plane into a 3D curve by projecting it onto a model face. The model face needs to be nonplanar to create a 3D curve; otherwise, the projected curve remains 2D.
Projected curve: This is a very powerful method to create 3D curves. You can create a 3D curve from two 2D curves. These 2D curves are two projections of the 3D curve onto two intersecting sketch planes. The 3D curve represents the intersection of the two extruded surfaces generated by two 2D curves, as shown in Figure 8.8. A common practice is to sketch the two best projections of the 3D curve on two different sketches (e.g., front and top or front and right) and then use the projected curve method to create the 3D curve. If the resulting curve needs to be tweaked, you can delete it, modify the two sketches, and then re-create it. You continue this iterative process until you are satisfied with the resulting 3D curve.
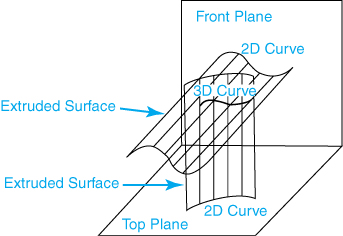
Figure 8.8 Creating a 3D projected curve
The chapter tutorials illustrate how to use these methods.
8.8 Curve Management
After you create curves, you can manage and manipulate them in different ways. You can modify, edit, trim, split (divide), and/or intersect them. These manipulations are easily done as an outcome of the curve parametric formulation presented in this chapter. You have already done all these manipulations except breaking a curve. Follow this sequence to split a curve: Right-click it > Split Entities (from the popup window) > click the curve where you want to split it > Esc key on the keyboard to finish. To verify the split, hover over the entities and observe the curve segments. You can also verify the split by right-clicking a segment > Delete from the popup menu.
8.9 Tutorials
The tutorials in this chapter allow you to practice creating and using curves. The tutorials show how to use all the methods for creating 3D curves covered so far.
Tutorial 8–1 Create a 2D Curve by Using an Explicit Equation
You create a curve defined by using the following explicit equation:
Eq. (8.20) defines half a parabola that is symmetric with respect to the Y axis. You revolve the parabola to create a feature for better visualization (see Figure 8.9).
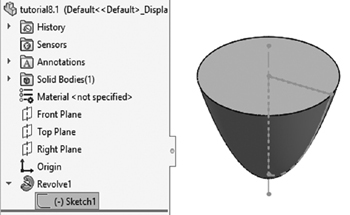
Figure 8.9 A revolve
Step 1: Create Sketch1 and Revolve1-Paraboloid: File > New > Part > OK > Front Plane > Spline dropdown on Sketch tab > Equation Driven Curve > Explicit > enter equation and limits given by Eq. (8.20) as shown > ✓ > Line on Sketch tab > sketch horizontal and vertical lines shown to close cross section > Centerline on Sketch tab > sketch vertical line shown passing through origin > exit sketch > Revolved Boss/Base on Features tab > ✓ > File > Save As > tutorial8.1 > Save.

Tutorial 8–2 Create a 2D Curve by Using a Parametric Equation
You can create a curve defined by the following parametric equation:
You can revolve the resulting curve to create a feature (see Figure 8.10) for better visualization.
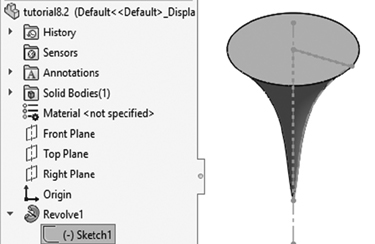
Figure 8.10 A revolve
Step 1: Create Sketch1 and Revolve1: File > New > Part > OK > Front Plane > Spline dropdown on Sketch tab > Equation Driven Curve > Parametric > enter equation and limits given by Eq. (8.21) as shown > ✓ > Line on Sketch tab > sketch horizontal and vertical lines shown to close cross section > Centerline on Sketch tab > sketch vertical line shown passing through origin > exit sketch > Revolved Boss/Base on Features tab > ✓ > File > Save As > tutorial8.2 > Save.

Tutorial 8–3 Create a 3D Curve by Using a Parametric Equation
You can create a helix defined by the following parametric equation:
You can sweep a circle along the resulting helix to create a feature for better visualization (see Figure 8.11).
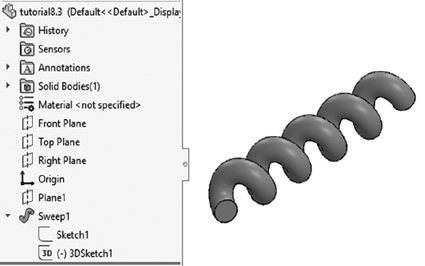
Figure 8.11 A sweep
Step 1: Create 3D curve: File > New > Part > OK > Sketch dropdown on Sketch tab > 3D Sketch > Spline dropdown on Sketch tab > Equation Driven Curve > enter equation and limits given by Eq. (8.22) as shown > ✓ > File > Save As > tutorial8.3 > Save.
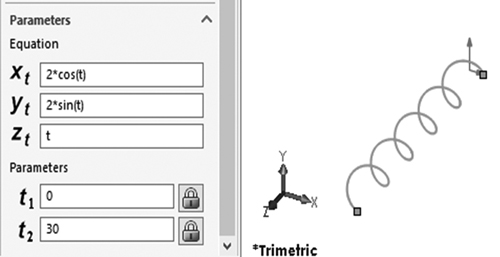
Step 2: Create plane perpendicular to curve endpoint: Reference Geometry dropdown on Features tab > Plane > helix endpoint shown > ✓.
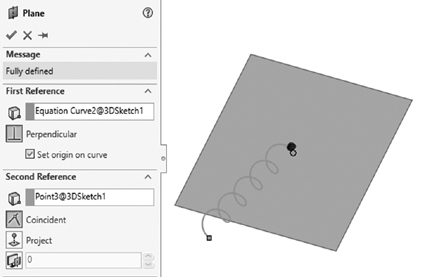
Step 3: Create sweep: Select Plane1 created in Step 2 as sketch plane > Circle on Sketch tab > click helix endpoint and drag to sketch a circle with diameter of 3.0 inches > exit sketch > Swept Boss/Base > circle sketch as profile and helix sketch as path as shown > ✓.
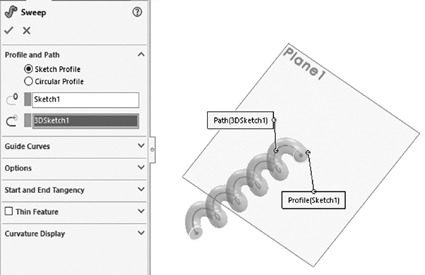
Note: You use a 3D sketch in Step 1 to have access to the z coordinate of the parametric equation, as shown. If you use a 2D sketch as in Tutorial 8–2, the z coordinate does not appear.
Tutorial 8–4 Create a 3D Curve by Using 3D Points
Here you create a set of 3D points in 3D modeling space and connect them with a spline. You can use the resulting curve to create a sweep for better visualization (see Figure 8.12). All dimensions in this tutorial are in millimeters.

Figure 8.12 A sweep
Step 1: Create 3D curve, Curve1, by entering 3D points: File > New > Part > Insert > Curve > Curve Through XYZ Points > double-click any cell to enter value > enter all values shown > OK.
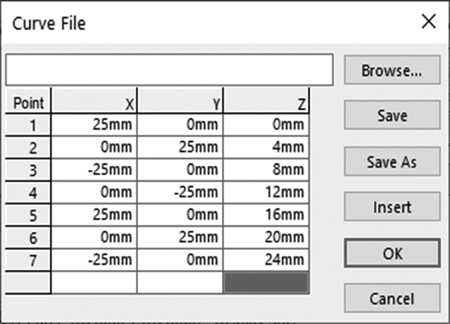
Note: You can save the points’ coordinates in a text file and read them in instead of typing as follows: Browse button shown > locate the file > Open > OK. The file format is as follows: one line per point. Point coordinates (x, y, z) are separated by spaces, as follows:
25 0 16
0 25 4
–25 0 8
Step 2: Create plane perpendicular to curve endpoint: Reference Geometry dropdown on Features tab > Plane > select curve as First Reference > select curve endpoint shown as Second Reference > ✓.

Step 3: Create Sketch1: Select plane created in Step 2 as a sketch plane > Circle on Sketch tab > click curve end and drag and sketch and dimension circle as shown > exit sketch.

Step 4: Create sweep for better visualization: Swept Boss/Base on Features tab > Sketch1 as profile > Curve1 as path > ✓ > File > Save As > tutorial8.4 > Save.

Tutorial 8–5 Create a 3D Curve by Using 3D Sketching
Here you build a bicycle handlebar using a 3D sketch. Enable sketching in 3D space by toggling (changing) sketch planes. You toggle by using the Tab key on the keyboard. The available sketch planes are XY (front), XZ (top), and YZ (right). The current plane designation is attached to the mouse as it moves. The bicycle handlebar requires the XY plane and the YZ plane. Figure 8.13 shows the handlebar. All dimensions in this tutorial are in inches.
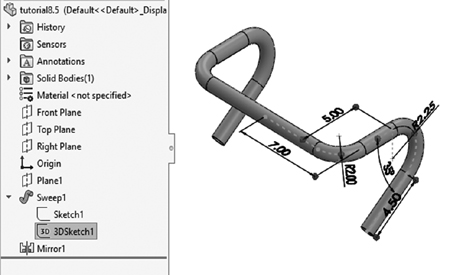
Figure 8.13 Bicycle handlebar
Step 1: Create 3DSketch1: File > New > Part > OK > Sketch dropdown on Sketch tab > 3D Sketch > Line on Sketch tab > click origin and drag along the X-axis to sketch a line in the XY plane as shown > Tab key twice to switch to ZX plane > Line on Sketch tab > sketch line > Arc dropdown on Sketch tab > Tangent Arc > sketch (in YZ plane) an arc passing through endpoint of line as shown > Line on Sketch tab > sketch (in YZ plane) a line passing through endpoint of arc as shown > Esc > line + Ctrl key + arc > Tangent from Add Relations box > ✓ > fillet two lines as shown > Smart Dimensions on Sketch tab > dimension all as shown > Save As > tutorial8.5 > Save.
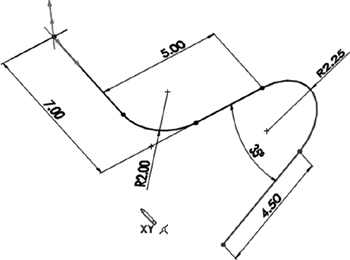
Step 2: Fully define 3DSketch1: Centerline on Sketch tab > sketch line connecting the arc center and line endpoint as shown> right-click > select Make Along Y relation from menu shown > exit sketch.

Step 3: Create a Plane1: Reference Geometry dropdown on Features tab > Plane > Perpendicular > line segment shown > line endpoint shown > ✓.
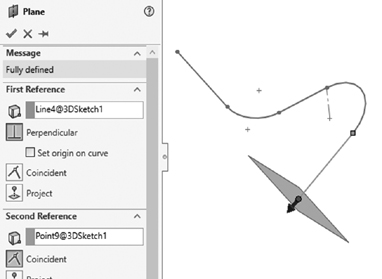
Step 4: Create Sketch1: Select Plane1 created in Step 3 as a sketch plane > Circle on Sketch tab > click line end and drag and sketch and dimension circles as shown > exit sketch.

Step 5: Create Sweep1 for better visualization of curve: Swept Boss/Base on Features tab > Sketch1 as profile > 3DSketch3 as path > ✓.

Step 6: Create other half of bike handlebar: Mirror on Features tab > expand feature tree > Right Plane as Mirror Face/Plane as shown > Sweep1 as Features to Mirror, as shown > ✓.

Tutorial 8–6 Create a 3D Curve by Using Composite Curves
Here you create a picture frame by using a composite curve consisting of all the outside edges of the frame. You use the composite curve to create a sweep to model the decorative routing of the frame, as shown in Figure 8.14. All dimensions in this tutorial are in inches.
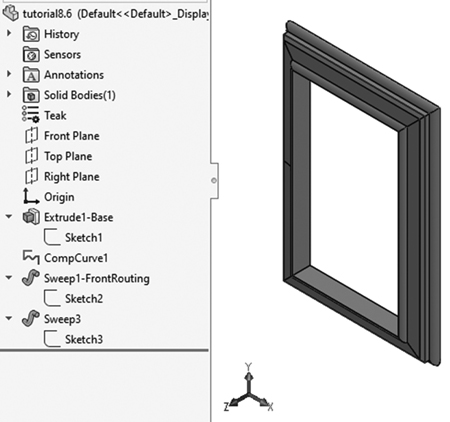
Figure 8.14 Picture frame with decorative routing
Step 1: Create Sketch1 and Extrude1-Base feature: File > New > Part > Front Plane > Extruded Boss/Base on Features tab > Center Rectangle on Sketch tab > sketch and dimension two center rectangles shown > exit sketch > enter 0.5 for D1 > reverse extrusion direction > ✓ > File > Save As > tutorial8.6 > Save.
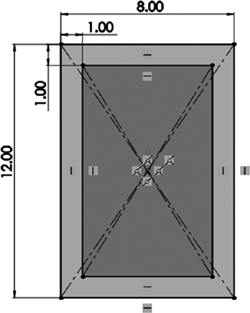
Step 2: Create CompCurve1: Insert menu > Curve > Composite > select the four edges of the outer rectangle created in Step 1 in counterclockwise direction > ✓.
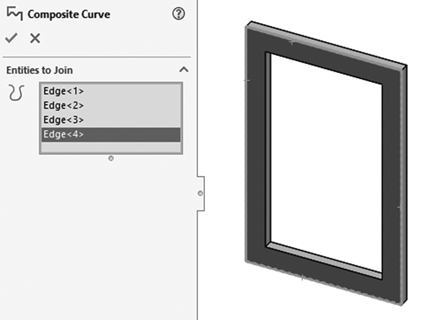
Step 3: Create Sketch2 and Sweep1-FrontRouting feature: Top Plane > Line on Sketch tab > sketch and dimension lines shown > Arc dropdown on Sketch tab > 3 Point Arc from dropdown > sketch and dimension arc shown > exit sketch > Swept Boss/Base on Features tab > Sketch2 for profile and CompCurve1 for path > ✓.
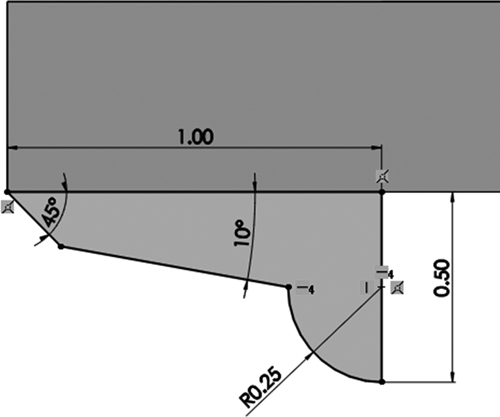
Step 4: Create Sketch3: Top Plane > Circle on Sketch tab > sketch and dimension circle shown (make sure to snap to intersection point as shown) > exit sketch.

Step 5: Create Sweep2-BackRouting feature: Swept Boss/Base on Features tab > Sketch3 for profile and CompCurve1 for path > ✓.
Step 6: Change material to teak wood: Right-click Material node > Edit Material > Woods > Teak > Apply > Close.
Tutorial 8–7 Create a 3D Curve by Projecting a Sketch onto a Curved Face
Here you use a curve projected onto a cylindrical face to engrave a part, as shown in Figure 8.15. All dimensions in this tutorial are in inches.
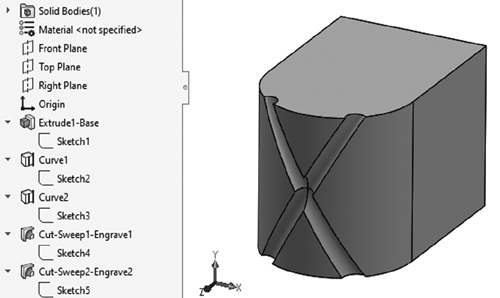
Figure 8.15 Engraving the letter X on a curved face
Step 1: Create Sketch1 and Extrude1-Base feature: File > New > Part > Top Plane > Extruded Boss/Base on Features tab > Line on Sketch tab > sketch and dimension lines shown > Arc dropdown on Sketch tab > 3 Point Arc > sketch and constrain arc shown > exit sketch > enter 4.0 for D1 > reverse extrusion direction > ✓ > File > Save As > tutorial8.7 > Save.

Step 2: Create Sketch2 and Curve2: Front Plane > Line on Sketch tab > sketch and dimension line shown above > exit sketch > Insert Curve > Projected > select Sketch On Faces for Projection Type > expand feature tree > Sketch2 and curved face as shown > ✓. Repeat Step 2 for other portion of X shape.
Step 3: Create Sketch3: Top Plane > Point on Sketch tab > click somewhere near top face of Extrude1-Base feature > Esc key > select point just created + Ctrl key + Curve2 > Pierce in Add Relations section > ✓ > Circle on Sketch tab > click point and drag to sketch and dimension circle with a 0.5 inch diameter > exit sketch. Repeat Step 3 for other portion of X shape.
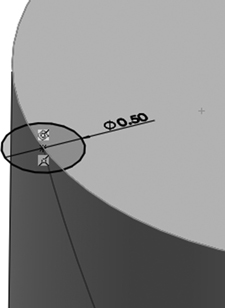
Step 4: Create Cut-Sweep1-Engraved1 feature: Swept Cut on Features tab > Sketch3 for profile and Curve1 for path > ✓. Repeat Step 4 for other portion of X shape.
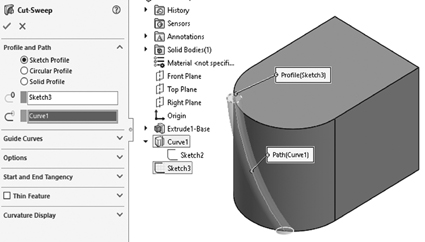
Tutorial 8–8 Create a 3D Curve Using Projected Curves
Here you create a 3D curve from projected curves (2D sketches). By projecting two 2D curves from multiple sketch planes, you can create a 3D curve. This tutorial shows examples of creating various solids using different projected sketches and a sweep profile. Case 1 (see Figure 8.16) is shown in detail. The remaining cases are illustrated but are not shown in detail; the Case 1 steps can be followed in order to create the other cases. You create 3D curves using the following 2D curves:

Figure 8.16 Case 1: Two lines
Case 1: Use two lines.
Case 2: Use two circles.
Case 3: Use two arcs.
Case 4: Use a line and a circle.
Case 5: Use a line and an arc.
Case 6: Use two ellipses.
Case 7: Use an ellipse and a line.
Case 8: Use an ellipse and a circle.
Case 9: Use an ellipse and an arc.
Case 10: Use two splines.
Case 11: Use a spline and a line.
Case 12: Use a spline and a circle.
Case 13: Use a spline and an ellipse.
Step 1: Sketch Sketch1: File > New > Part > Tools > Options > Document Properties tab > Units > MMGS > OK > Front Plane > Line on Sketch tab > sketch and dimension line shown > exit sketch > File > Save As > tutorial8.8 > Save.
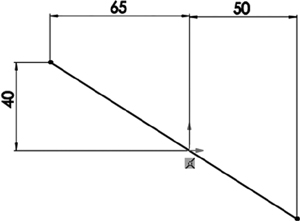
Step 2: Create Sketch2: Repeat Step 1 to create the sketch shown. Use Top Plane to create the sketch.
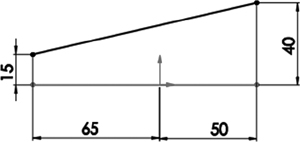
Step 3: Create projected curve: Insert > Curve > Projected > expand feature tree > Sketch1 > Sketch2 > ✓.
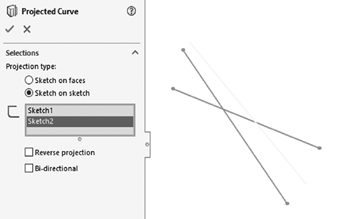
Step 4: Create Plane1: Reference Geometry on Features tab > Plane > Curve1 > Perpendicular > endpoint shown > ✓.
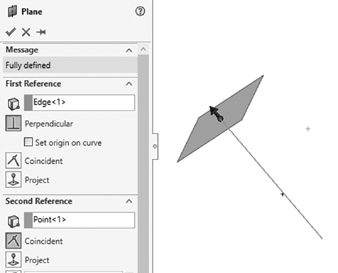
Step 5: Create Sketch3: Select Plane1 as sketch plane > Point on Sketch tab > sketch point shown > Esc key > point just created + Ctrl key + Curve1 > Pierce from Add Relations section > ✓ > Circle on Sketch tab > click point and drag to sketch and dimension circle with 25 mm diameter > exit sketch.
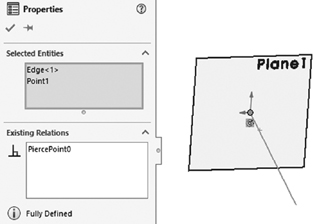
Step 6: Create Sweep1: Swept Boss/Base on Features tab > Sketch3 for profile and Curve1 for path > ✓.
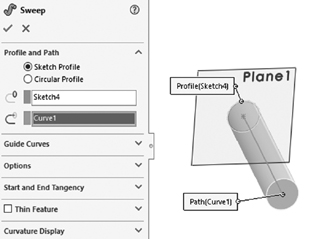

Case 2: Two circles

Case 3: Two arcs

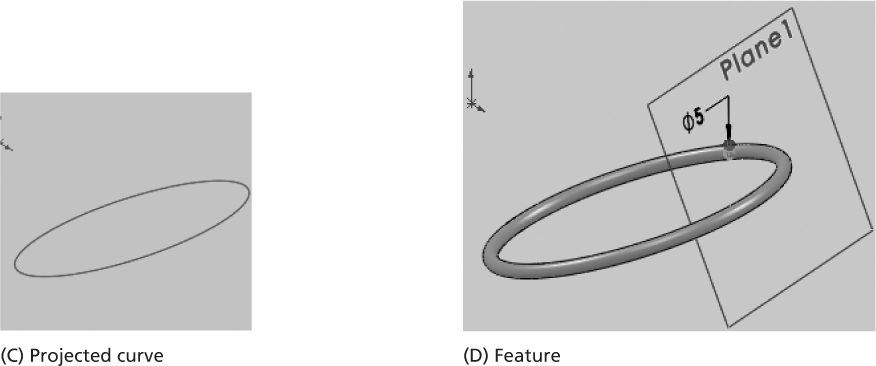
Case 4: A line and a circle
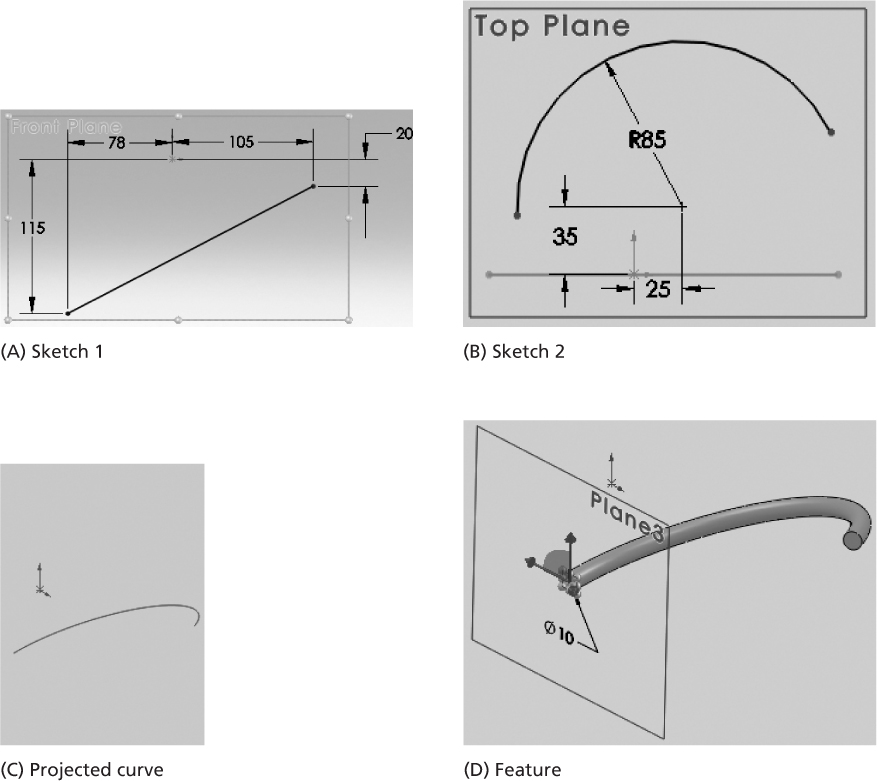
Case 5: A line and an arc

Case 6: Two ellipses
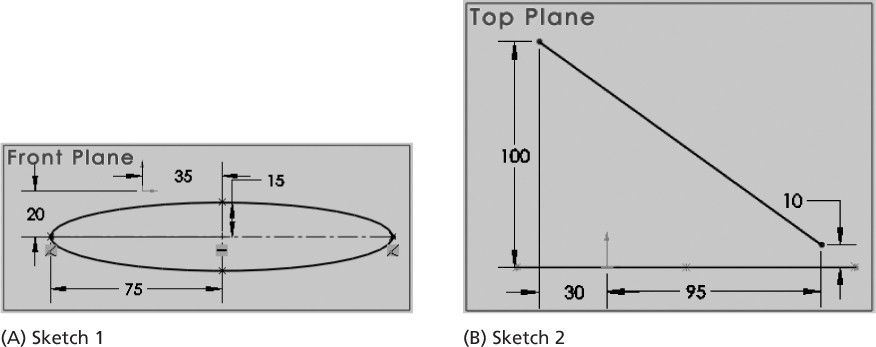
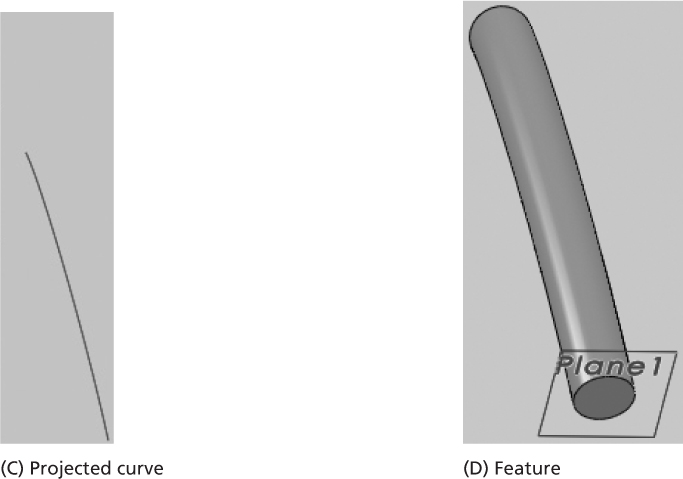
Case 7: An ellipse and a line
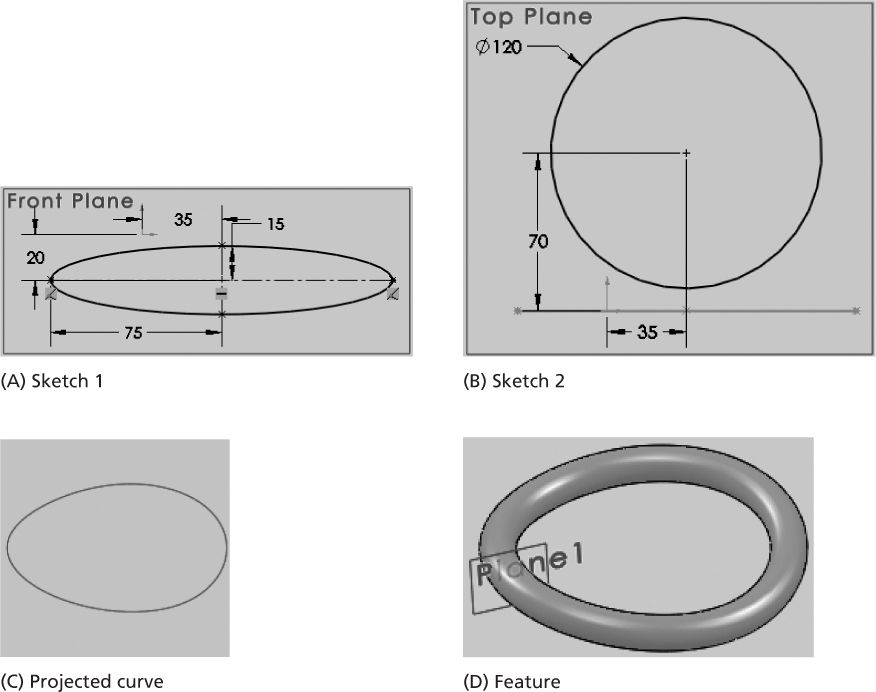
Case 8: An ellipse and a circle
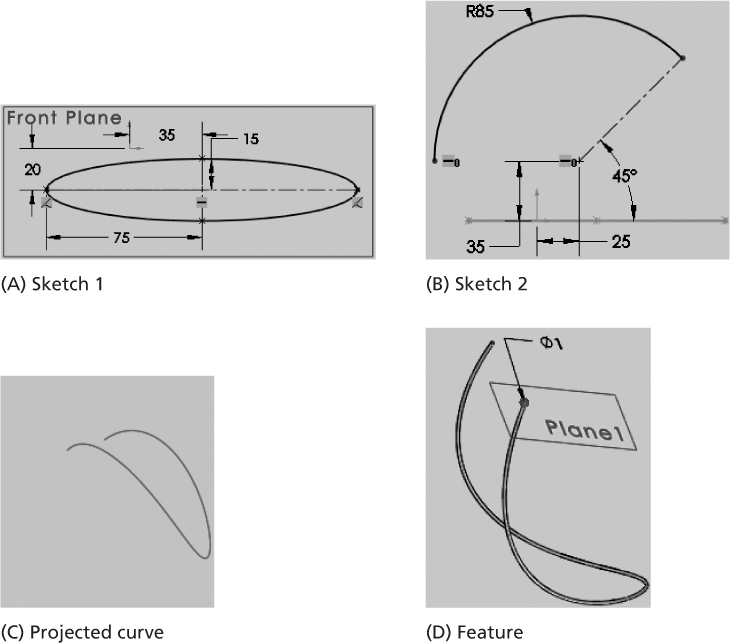
Case 9: An ellipse and an arc

Case 10: Two splines
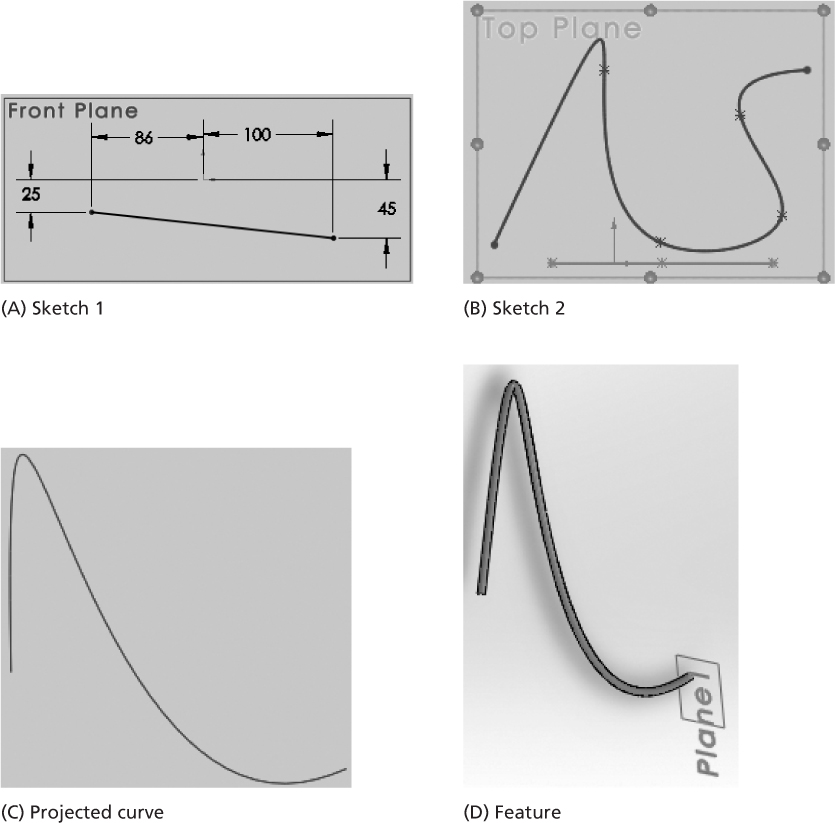
Case 11: A spline and a line
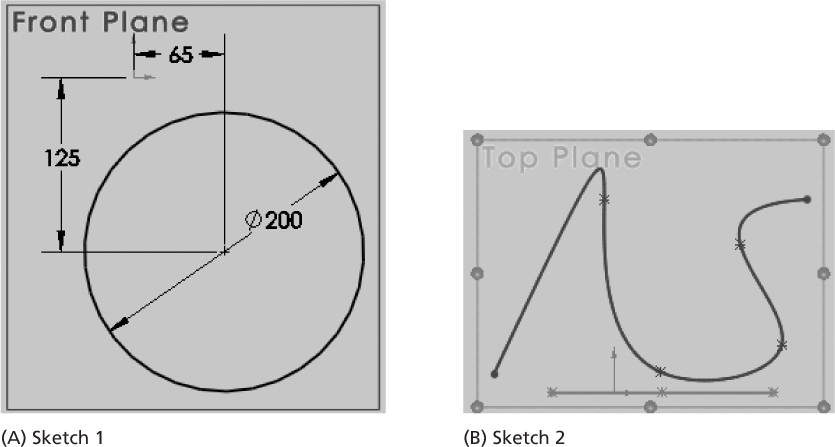
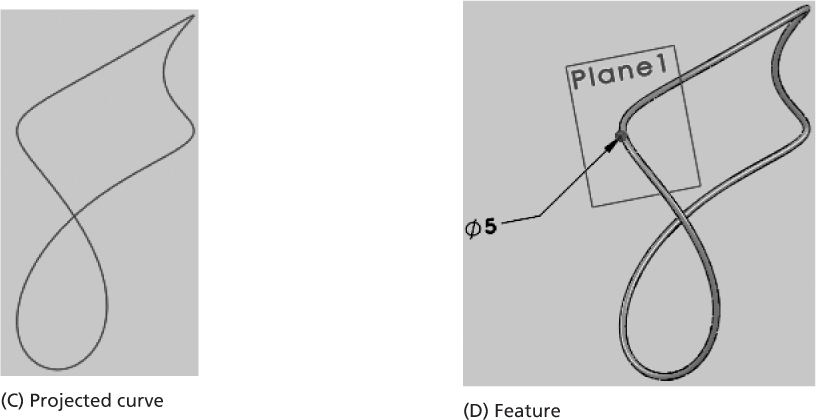
Case 12: A spline and a circle
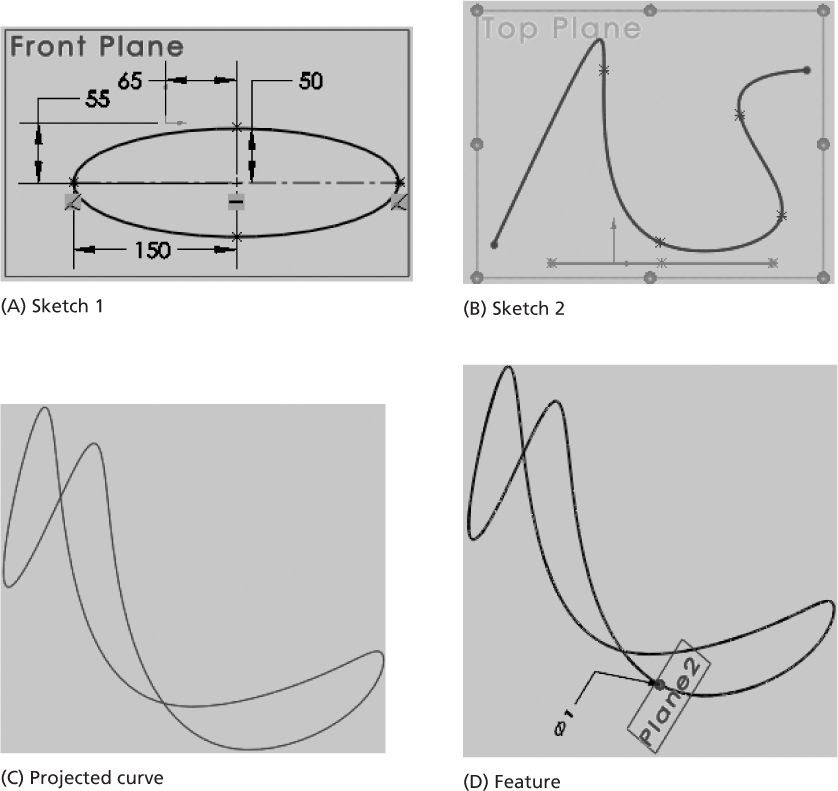
Case 13: A spline and an ellipse
Tutorial 8–9 Create a Stethoscope Model
Here you use 2D and 3D (projected) curves to create the stethoscope model shown in Figure 8.17. All dimensions in this tutorial are in inches.

Figure 8.17 A stethoscope
Step 1: Create Sketch1: File > New > Part > Top Plane > Spline on Sketch tab > starting at origin, sketch spline shown > exit sketch > File > Save As > tutorial8.9 > Save.
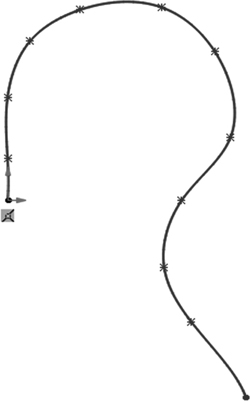
Step 2: Create Sketch2 and Sweep1-RubberTube: Front Plane > Circle on Sketch tab > sketch and dimension circle shown > exit sketch > Swept Boss/Base on Features tab > Sketch2 as profile > Sketch1 as path > ✓.
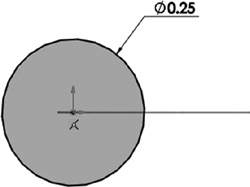
Step 3: Create Sketch3: Top Plane > Arc dropdown on Sketch tab > 3 Point Arc > sketch and dimension half circle shown > exit sketch.
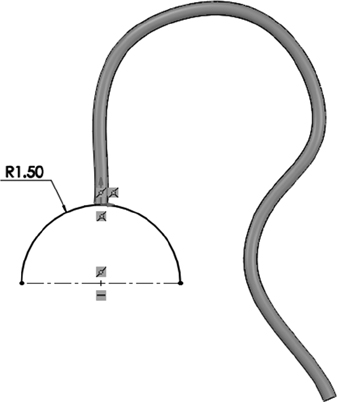
Step 4: Create Plane1: Reference Geometry dropdown on Features tab > Plane > arc created in Step 3 > Perpendicular > arc endpoint shown > ✓.

Step 5: Create Sketch4 and Sweep2-DoubleTube: Select Plane1 as a sketch plane > Circle on Sketch tab > click endpoint of arc shown > Esc key > circle just created + Ctrl key + circle of Sketch2 > Equal from Add Relations section > ✓ > Swept Boss/Base on Features tab > Sketch4 as profile > Sketch3 as path > ✓.

Step 6: Fillet the tubing: Fillet on Features tab > hover over intersection area and select as shown > use 0.5 in. for fillet radius > ✓.

Step 7: Create Sketch5: Top Plane > Line on Sketch tab > sketch lines shown > Arc dropdown on Sketch tab > 3 Point Arc > sketch arc shown > dimension as shown > exit sketch.

Step 8: Create Sketch6: Right Plane > Line on Sketch tab > sketch and dimension two lines shown > Arc dropdown on Sketch tab > 3 Point Arc > sketch and dimension arc shown > exit sketch.
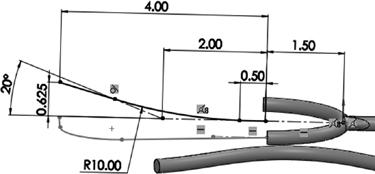
Step 9: Create Curve1: Insert > Curve > Projected > Sketch5 > Sketch6 > ✓.

Step 10: Create Sketch7 and Sweep3-MetalTubing: Face shown of Sweep2-DoubleTube > Circle on Sketch tab > sketch concentric circle and dimension as shown > exit sketch > Swept Boss/Base on Features tab > Sketch7 for profile and Curve1 as path > ✓.

Step 11: Create Plane 2: Reference Geometry dropdown on Features tab > Plane > expand feature tree > Top Plane > enter 0.625 for D1 > ✓.
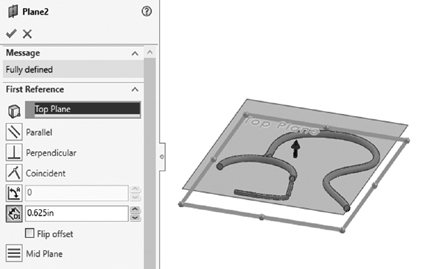
Step 12: Create Sketch8: Select Plane2 as sketch plane > Line on Sketch tab > sketch and dimension lines shown > Sketch Fillet on Sketch tab > fillet and dimension corners shown > Line on Sketch tab > Centerline > sketch horizontal line shown > exit sketch.
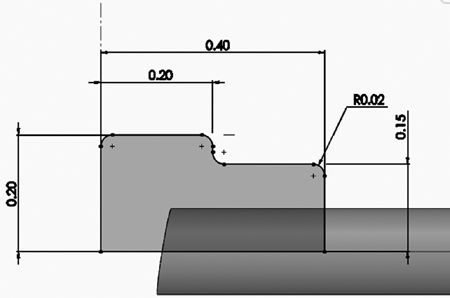
Note: The vertical construction line begins at the model origin.
Step 13: Create Revolve1-Earplug: Select Sketch8 > Revolved Boss/Base on Features tab > bottom edge line of Sketch8 as Axis of Revolution > ✓.
Step 14: Create other half: Mirror on Features tab > expand feature tree > Right Plane as Mirror Face/Plane > Sweep3-MetalTubing > Revolve1-Earplug > ✓.
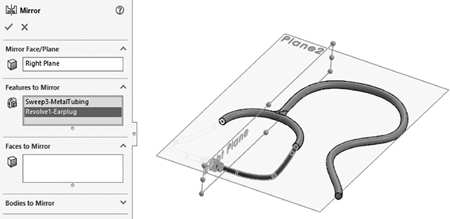
Step 15: Create Sketch9 and Revolve2-DiaphragmHousing: Top Plane > Revolved Boss/Base on Features tab > Line on Sketch tab > sketch and dimension lines shown > exit sketch > line touching Sweep2-DoubleTube as Axis of Revolution > ✓.


Problems
1 What is the difference between analytic and synthetic curves? Which family is better? Why?
2 If a parametric curve has u limits of umin and umax, what is the u value at its midpoint?
3 Use the tangent vector Eq. (8.4) to find the curve slopes in the XY, XZ, and YZ planes.
4 Find the parametric equation of the line connecting point (2, 1, 0) to point (–2, –5, 0). Find the line midpoint and its tangent vector. Sketch the line and show the endpoints and the parameterization direction on the sketch.
5 For the line in Problem 4, find the coordinates of the points located at u = 0.25 from both ends of the line.
6 Reverse the parameterization direction of the line in Problem 4 and solve the problem again.
7 Repeat Problems 4 and 5 but for points (1, 3, 7) and (–2, –4, –6).
8 Find the slopes of the lines in Problem 7 in the XY, XZ, and YZ planes.
9 Find the equation of a circle with a diameter of 3.0 inches and a center at (1, –2). Find the four quarter points on the circle. Use Eq. (8.12). What are the tangent vectors and slopes at these points?
10 Repeat Problem 9 but for a circle with a radius of 1 inch and a center at the origin.
11 Use both Eqs. (8.11) and (8.12) to write the equation of an arc whose diameter is 1.5 inches and that is located in the third quadrant with a center at the origin.
12 A spline is given by:
Find the endpoints and the midpoint of the spline. Also, find the tangent vector and the slope at the midpoint. Using your CAD/CAM system, create the spline defined by this equation.
13 A spline is given by:
Find the endpoints and the midpoint of the spline. Also, find the tangent vector and the slope at the midpoint. Using your CAD/CAM system, create the spline defined by this equation.
14 A spline is given by:
What shape is this spline? Why? Verify your answer by creating it on your CAD/CAM system.
15 Use your CAD/CAM system to create a revolve defined by the following explicit equation of an ellipse:
16 Use your CAD/CAM system to create a revolve defined by the following parametric equation of a spline:
17 Table 8.1 shows the (x, y, z) coordinates of 3D points that define the two edges (profiles) of a laboratory chair. Create each edge. Sweep a circle with radius of 1/2 inch along each curve. All dimensions are in inches.
Table 8.1 3D Points of the Edges of a Laboratory Chair
(A) Curve for Edge 1
-7 |
0 |
|
1 |
0.5 |
|
-7 |
2 |
0.5 |
-7 |
5 |
0 |
-7 |
9 |
1 |
-5.5 |
9 |
3 |
-5.5 |
8.5 |
5 |
-5.5 |
9 |
10 |
(B) Curve for Edge 2
7 |
0 |
0 |
7 |
1 |
0.5 |
7 |
2 |
0.5 |
7 |
5 |
0 |
7 |
9 |
1 |
5.5 |
9 |
3 |
5.5 |
8.5 |
5 |
5.5 |
9 |
10 |
18 Figure 8.18 shows the front and top sketches of half the profile of a skateboard. Use your CAD/CAM system to create the 3D curve that represents the skateboard profile. Sweep a circle with a radius of 1/2 inch along the curve. All dimensions are in inches.

Figure 8.18 2D projections of a skateboard profile
19 Figure 8.19 shows the front and right sketches of a bicycle helmet. Use your CAD/CAM system to create the 3D curve that represents the helmet profile. Sweep a circle with a radius of 1/2 inch along the curve. All dimensions are in inches.
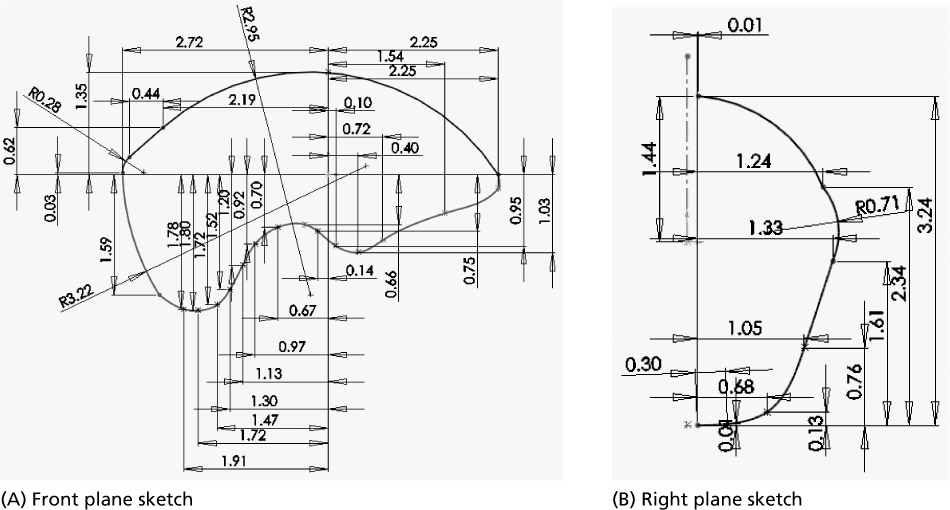
Figure 8.19 2D projections of a bicycle helmet profile
20 Figure 8.20 shows the front and right sketches of the profile of a weed whacker debris shield. Use your CAD/CAM system to create the 3D curve that represents the profile. Sweep a circle with a radius of 1/2 inch along the curve. All dimensions are in inches.

Figure 8.20 2D projections of the profile of a weed whacker debris shield
21 Figure 8.21 shows the front and left sketches of the profile of an S-shaped chair. Use your CAD/CAM system to create the 3D curve that represents the profile. Sweep a circle with a radius of 1/2 inch along the curve. All dimensions are in millimeters.
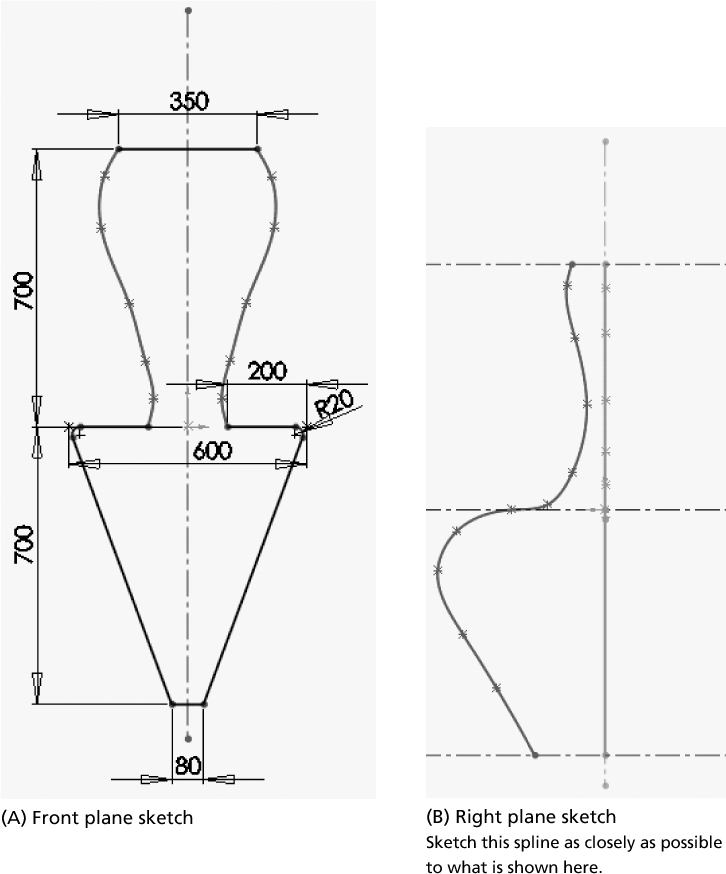
Figure 8.21 2D projections of the profile of an S-shaped chair
22 Figure 8.22 shows the top and front sketches of the profile of a bike seat. Use your CAD/CAM system to create the 3D curve that represents the profile. Sweep a circle with a radius of 1/2 inch along the curve. All dimensions are in inches.
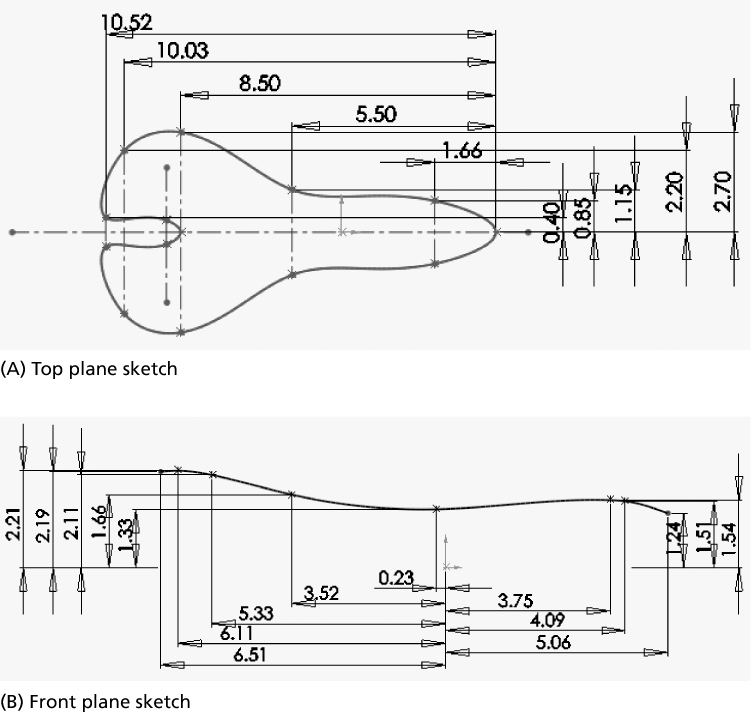
Figure 8.22 2D projections of the profile of a bike seat
