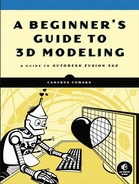INDEX
Symbols and Numbers
∨ (countersink symbol), 98
3D Print utility, 42
A
Activate Component menu option, 50
ANSI (American National Standards Institute), 3, 88
ASME (American Society of Mechanical Engineers), 3, 92
assemblies, 45
bill of materials, 102
exploded view, 101
Auto Explode tool, 101
axis, 34
B
bill of materials (BOM), 102
bodies, 46
boundary edges, 82
Box tool, 21
C
CAD (computer-aided design), 4
CAM (computer-aided manufacturing) software, 5
CAM workspace, 12
center rectangle, 22
Change Parameters menu option, 31, 55
Circle tool, 19
CNC (computer numerical control), 12
coincident constraint, 34
Component Browser, 13
computer-aided design (CAD), 4
computer-aided manufacturing (CAM) software, 5
computer numerical control (CNC), 12
construction geometry, 15
Construction menu, 49
construction plane, 47–49
Countersink option, 57
countersink symbol (∨), 98
Create Components from Bodies menu option, 49
Cylinder tool, 21
D
decal, 15
Design History Timeline, 13, 28
dimensioning, 97–99
dimensions, 24
Display Settings menu, 66
assembly drawings, 94
bill of materials, 102
exploded view, 101
dimensioning, 97–99
line types, 93
regular-interval dashed lines, 93
solid lines, 93
part drawings, 94–95
projection angle, 90–92
scale, 89–90
size, 89
text, 99–101
tolerance, 92–93
views, 95–97
draftspeople, 2
drawing scale, 89–90
drawing size, 89
E
Edit Feature, 29
exploded view, 101
Extend tool, 19
F
features, 8–9. See also Tools
initial features, 19–21
modifying features, 21–22
First Angle Projection, 90, 91
fix constraint, 67
features, 8–9
installation, 10–11
interface, 13–14
main toolbar, 14–16
Project Browser, 11
CAM, 12
Model, 12. See also Model workspace
Simulation, 12
G
Ground menu option, 52
guide rail, 70
H
I
Insert Symbol tool, 98
International Organization for Standardization (ISO), 3, 92
Intersect operation, 40
isometric view, 97
J
L
Line tool, 18
line types
regular-interval dashed lines, 93
solid lines, 93
M
Make menu, 42
mechanical engineering, 5
mesh modeling, xviii–xix
modeling
20-sided die, 78–84
assemblies, 45
coils, 73–75
complex curves, 61
cubes, 22–28
Design History Timeline, 28
dimensions, 24
hinge, 53–60
hollow box, 46–52
mesh modeling, xviii–xix
organic shapes, 64
parametric modeling, xviii–xx
pencil holder, 38–42
reference geometry, 14, 35, 47
robot arm, 115
solid modeling tools, 12, 13. See also Model workspace
spheres, 34–38
springs, 73
teapot, 64–71
Model Parameters section, 31, 55
Model workspace, 12
Component Browser, 13
Design History Timeline, 13, 28
interface, 13–14
main toolbar, 14–16
origin, 14
Ribbon toolbar, 13
viewport, 14
Modifying features, 21–22
N
Navigation toolbar, 14
New Body operation, 36
nominal dimensions, 92
numerical control (NC), 4
O
Offset tool, 19
ordinate dimensions, 99
Output menu, 101
overlap, 40
P
parametric modeling, xviii–xx
part drawings, 94–95
part properties, 101
Patch tool, 82
Physical Material menu option, 94
Pipe tool, 21
pitch, 74
Plane Along Path tool, 67
Plane Through Three Points, 80
Polygon option
circumscribed, 77
inscribed, 77
profile, 25
Projected View tool, 96
projection angle, 90–92
First Angle Projection, 90, 91
Third Angle Projection, 90, 91
projects, 11
R
Rectangle tool, 18
reference geometry, 14, 35, 47
regular-interval dashed lines, 93
rendering, 103
Restore Defaults menu option, 16
revision, 101
revolved cut, 78
Ribbon toolbar, 13
S
Scale tool, 84
Sheet Size setting, 95
Shell tool, 18–19
Sketch Dimension tool, 19
sketches, 9
Sketch tools, 18–19
solid lines, 93
solid modeling tools, 12, 13. See also Model workspace
Sphere tool, 21
Split Body tool, 47
springs, 73
Stitch tool, 82
surface modeling features, 12
Sutherland, Ivan, 4
T
tangency, 63
technical drawings, 1–3, 87–89. See also drafting
Text tool, 85
Third Angle Projection, 90, 91
tolerance stacking, 99
Tools, 17
Auto Explode, 101
Box, 21
Circle, 19
Create Sketch, 18
Cylinder, 21
Extend, 19
Extrude, 20
Line, 18
Offset, 19
Patch, 82
Pipe, 21
Plane Along Path, 67
Projected View, 96
Rectangle, 18
Scale, 84
Sketch Dimension, 19
Sketch tools, 18–19
Sphere, 21
Split Body, 47
Stitch, 82
Text, 85
Torus, 21
U
User Parameters section, 31
V
View Cube, 13
viewport, 14
Visual Style menu, 66
W
CAM, 12
Model, 12. See also Model workspace
Simulation, 12
Z
zero point, 25
