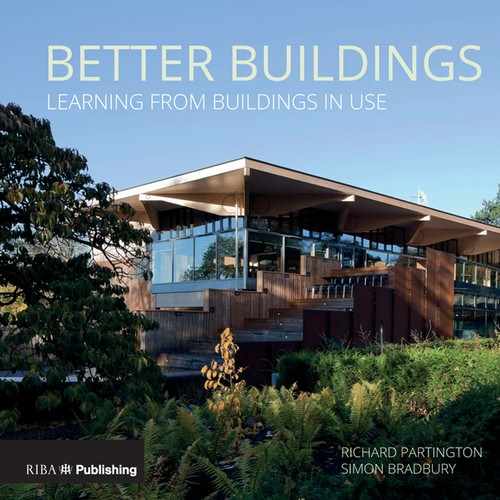Case studies
The case studies in this book have all undergone BPE and show both the design intentions and how they worked on completion. They are grouped according to building type – offices, public buildings, schools and homes – allowing for some cross-comparison between similar projects, but also to show the different evaluation methods and challenges across building types.
The case studies are drawn from the Innovate UK programme as well as other projects that have undergone BPE. Wherever possible the performance information is presented in a consistent format. However, all of the performance information needs to be viewed in context and qualified or explained to some degree, including information on building location, occupancy, weather and the length and detail of monitoring. These variable factors are difficult to encapsulate in short studies, so where possible references to full research reports are given.
The write-up of the case studies is structured to introduce the overall ambition of each project with a specific focus on the environmental aspects of design, followed by a summary of findings from the post-occupancy evaluation. Individual teams evaluated each project; in the majority of cases this was done independently of the design team, and this is identified in the project credits.
A number of different factors were evaluated, and these differ in each building type – however, these typically included an assessment of the building fabric, monitoring of energy use and environmental conditions (indoor and outdoor), review of installation and commissioning of building services and technologies including maintenance and management procedures, review of operation and usability of systems and controls, and finally an assessment of occupant satisfaction. In some case studies, such as the two school projects (Case Studies 5 and 6), ventilation was also monitored.
Evaluation was carried out through building walk-through surveys; interviews with facilities managers, occupants and staff; and a review of documentation. In addition a range of more structured methods was also used.
BUS (Building Use Studies)83
This is a survey method used to evaluate occupant satisfaction that was developed during the original PROBE studies in the 1990s. It is a structured questionnaire that looks at 45 variables including thermal comfort, ventilation, indoor air quality, lighting, personal control, noise, space, design, image and needs.
Infra-red thermographic survey
This involves using a thermal-imaging camera to identify variation in the surface temperature of the building. This enables the team to identify areas of thermal bridging, changes in insulation or areas of air leakage. This is a helpful method to identify possible areas of weakness in the thermal fabric (see Case Study 4) or to study the effects of thermal mass (see Case Study 1) but would normally need to be correlated with other data from meters, air infiltration tests or user surveys to enable understanding of the findings.
Co-heating tests84
This is a method of determining a building’s heat loss coefficient (HLC), calculated by plotting the heat input into a building against the difference in temperature between inside and outside. Used on dwellings it enables the comparison of the as-built HLC with the design HLC generated by the Standard Assessment Procedure (SAP). There has been some criticism of the effectiveness of this method to accurately predict heat loss, particularly where there is significant solar gain into properties.85 In addition it has been noted that widespread application of this method in all housing projects would be problematic due to the length of the test. However in housing, where there is significant variation in user energy consumption, it offers a helpful starting point alongside other methods to understand the robustness of the building fabric relative to design predictions. Further detail on this method can be found in the housing case studies (Case Studies 8–10).
Air leakage test
This involves fitting a temporary airtight screen to a door in the building with a fan mounted to it, and closing off extraction vents, trickle vents and traps. A pressure difference is created between the inside and outside of the building of 50Pa, and the rate of airflow through the fan is measured over a range of different pressures between inside and outside. This enables an overall air permeability rate to be determined for the building. This can be combined with smoke pen tests and thermal imaging to identify air leakage paths in the fabric of the building.
TM22 BPE methodology 86
Technical Memorandum 22 Energy Assessment and Reporting Methodology (TM22) is a CIBSE-developed spreadsheet and accompanying guide for assessing energy performance in buildings. The tool can be used in different ways dependent on the level and quality of metered energy data that you have available. Simple energy benchmarking assessments can be made where metered mains utility data is to hand. If sub-metered energy data is available, energy profiling can be used to determine and compare energy for separate end uses (e.g. lighting, cooling, small power, ventilation, etc.). Additionally, if TM22 is used to build up energy profiles during the design process the TM22 model can be used in early occupancy to verify design predictions and identify energy waste in order to optimise a building’s energy performance in use.
Each of these methods on its own only offers a partial understanding of the building and how it is being used. Some are relatively simple to undertake; others require significant investment of time and resources. The case studies use a range of different methods to give an overall picture of the building, and have been written up to illustrate the key findings of value for designers and clients.
