
Chung Tai Chan Temple, Taiwan. C.Y. Lee, 2001
As the ambition of Postmodernism’s pioneers, and the scale of their buildings, grew over the 80s and early 90s, the critical backlash to their work rapidly gathered momentum, and was already well under way by the time some of the buildings we most associate with the period were under construction. Broad as the range of approaches were in this period, they were mostly characterised by a shared interest in the past, and in the ways in which buildings communicate. These qualities, once scaled up to the parody-like – and some would say sinister – scale of the historical quotations in Philip Johnson’s skyscrapers, or the unparalleled scale of the narrated environments and monumental populism of Graves’s Disney resorts, gave the critics easy targets with which to devalue the qualities architects were striving to realise and to dismiss the Postmodern project in general as a concluded enterprise.
The use of historical forms, often in confused profusion – mixing elements from various times in history, and places in the world, on the façade of the local mall or business park, and other times using them in deadening conformity to reactionary precedent – led to the view that the direct quotation of past architectures was inevitably ‘pastiche’. By this, critics meant that the free use of figures from history in new compositions, or the re-creation of designs from the past, was a way of emptying that past of any significant meaning allied to its original context, thereby turning all of history into meaningless signs that could be used willy-nilly for titillation, comfort and pleasure.
In the hands of Venturi Scott Brown, Moore, Rossi or Stirling, historical form was incorporated into contemporary buildings in intriguing ways, unique to each project, relating to the context, programme, site history and precedents within the canon of architecture. This was not a tool for being haughtily uncommitted to the designs, but rather a technique for allowing their buildings to be perceived in more ways than one at any given moment, the mode of operating that allowed them to be contemporary and rooted at the same time. Once the forms they used were picked up by other architects as the clothes of fashion, the rich irony and complex relationships with the past that characterised their work gave way to a superabundance of histrionic historical elements draped over otherwise unchanged buildings. Poetic irony turned to sarcasm.
Much as the many innovations and achievements that the earlier Modernist masterpieces had contributed to architecture were somewhat forgotten as the march of lesser-quality International Style buildings spread around the world, and critics like Charles Jencks attacked their banality and bankruptcy as an acceptable model for the production of spaces and buildings (famously lauding the demolition of Minoru Yamasaki’s 1954 Pruitt-Igoe housing estate in 1972 as the exact point at which ‘Modern Architecture died’1), so it came to be Postmodernism’s turn to have its broad richness rejected because of the coming ubiquity of lesser examples.
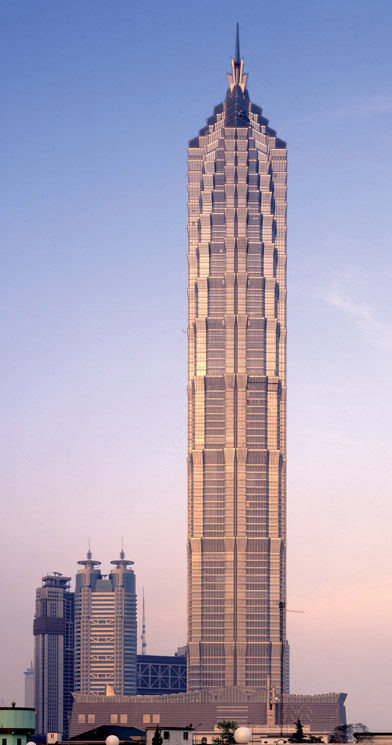
Jin Mao Tower in Lujiazui, Shanghai. SOM, 2013
In a catalogue text for the 2011 ‘Postmodernism: Style and Subversion’ exhibition at London’s Victoria and Albert Museum, Denise Scott Brown ‘came out’ as a Postmodernist after several decades of denial. She explained that Robert Venturi’s infamous statement ‘I am not now and never have been a Postmodernist’ was a quasi-ironic, quasi-exasperated rejoinder to the couple’s incessant post-1980s hounding by critics, architects and students in a fervid atmosphere of denouncement that reminded them of the McCarthy-era Communist witch-hunts. It was the architectural equivalent of the statement ‘I am not now and have never been a member of the Communist Party’ that was forced as a sign of conformity upon intellectuals, artists and celebrities in post-war America in return for their professional survival.
The very figures who had helped to create the intellectual foundations for and the atmosphere within which the previous two decades of architecture had flourished with new-found interests, goals and freedoms were grouped together with those like Philip Johnson, whom they had always vigorously criticised and worked hard to distance themselves from, as well as with the flood of nondescript buildings that aped the image of their work, and were rejected as a unit by the new generation of critics and architects.
International spread: the Far East, Eastern Europe, the Middle East and South America
Despite the turn away from the various formal methods of design and the iconography associated with Postmodernism in the United States, Western Europe and Japan, other nations that were pressing ahead with rapid development eagerly picked up on the aesthetic liberties, and possibilities for regional references applied on vast scales, that were apparent in the later, more commercial projects produced in the idiom.
Thailand, Malaysia, Taiwan and China were booming in the 1990s, being transformed by urbanisation on a scale that had not been seen before. Whole new cities appeared where before there had only been villages, and skyscrapers were built where before buildings had not risen above two floors. Perhaps the most visually spectacular, and generally illustrative, of these transformations was the development of the Lujiazui Finance and Trade Zone in Pudong, Shanghai, where an international-scale business district appeared in little more than ten years, although transformations on a far greater scale were happening further south in the Pearl River Delta.
Architects like SOM and Cesar Pelli managed to perfect their historically inspired skyscraper designs, modifying them for the geometric traditions of different cultures, while maintaining their essential logic and efficiency, and increasing their scale. The Petronas Towers in Kuala Lumpur by Pelli (1998) were the tallest towers in the world at the time and, as twins, stood in intriguing contrast to the World Trade Center pair by Yamasaki in New York (see Chapter 4). Timeless abstraction was replaced by a glittering formal complexity inspired by Islamic precedent, and recalling everything from minarets to muqarnas. Similarly, SOM’s Jin Mao Tower in Lujiazui, Shanghai (2013) (see page 178) creates a coruscating silhouette of great formal complexity that combines Chinese geometries, and variations on the number 8 (a lucky number in China), with a strong reminiscence of Art Deco towers, a style that had been prevalent in the city in the 1930s.
The Taiwanese architect C.Y. Lee was exploring the application of local motifs, at expanded scales, to large projects in the late 1980s, with his Hung Kuo Building in Taipei (1989) and its massive evocations of traditional Chinese wooden construction elements. His Grand 50 Tower in Kaohsiung (1993) stepped up in scale, but by the late 1990s he was building projects like Fangyuan Mansion in Shanyang (2001), a giant Chinese coin evoking the square embedded in the circle as the balance of Yin and Yang, and Tuntex Sky Tower in Kaohsiung (1997–2004), which is like a supersized East Asian riposte to Johnson’s AT&T (see Chapter 5), but here with the added thrill of a vast void at its centre (a recurring motif since Arquitectonica’s Atlantis Condominium in Miami (1982; see Chapter 5)). His run of large-scale commissions eventually culminated with Taipei 101, the building that stole the crown of tallest in the world from Pelli’s Petronas Towers. Its stacked shape was intended to recall the repeating eaves of Chinese pagodas, but it is often referred to as a tower of Chinese take-out boxes of the kind that are common in the US. Lee also worked on religious buildings, completing the Chung Tai Chan Temple in Taiwan (1990–2001) (see opener pages 176–7), a building that gives Graves’s Swan and Dolphin resorts (see Chapter 5) a run for their money in terms of symmetrical grandeur; and the New Famen Temple in Xi’an, China (2009), a highrise-scaled abstracted praying hand, holding a replica traditional temple high above the ground.
Poland, a very religious Catholic country, was erecting a large amount of churches throughout the 1970s, 1980s and the 1990s, in total more post-war churches than any other country in Europe (over 1000 were built in the 80s alone), despite being under Communist rule.2 These were built by local communities, often over extended periods of time, and in a dizzying array of forms and styles; Iza Cichońska, Kuba Snopek and Karolina Popera’s ‘Architecture of the VII Day’ project, documenting these churches throughout the country, even includes the category ‘12 Churches Resembling Spaceships’. According to Vladimir Gintoff, there was great interest from the architects involved in the discussions surrounding Postmodernism, and many of them display unusual combinations of stylistic techniques, merging vernacular elements with High Modernist structural gymnastics, and Postmodern collages of symbolic references. A good example is the Church of God’s (Divine) Mercy in Kielce by M. Sztafrowski (1986–96) (see page 180). Here, a dynamically sweeping, unornamented volumetric form worthy of the bombastic abstractions of late Brutalism contains the main space for worship, which then transforms towards its west front into a double split-pediment, colonnaded piece of classically referencing, bravura complexity, a miniature version of which nestles in disconcerting counterpoint at the back of the church, next to and in the shadow of the nave’s great Modernist bulk. The Seminary of the Resurrection, Krakow (1985–96), by Dariusz Kozlowski, is a powerful use of various Postmodern formal techniques to create an otherworldly, sombre environment for an ecclesiastical community on a large scale.
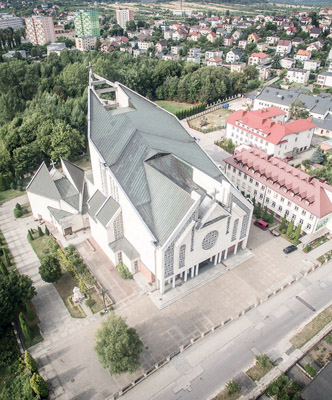
Church of God’s (Divine) Mercy, Kielce, Poland. M. Sztafrowski, 1996
A particularly exuberant form of Postmodernism, of the popular kind that used collage and revelled in complex geometries and colours, spread across Poland in the 1990s together with the arrival of capitalism and consumer culture. Wojciech Jarząbek’s Solpol Department Store in Wrocław (1993) (see below) has come to be something of a symbol of this era, and illustrates the exuberance with which ornament, complexity and polychromy were adopted at the time. The University of Warsaw Library (1999), by Marek Budzynski, and the TVP Building in Warsaw (2001–08), by Czesław Bielecki and Maria Twardowska, are good examples.
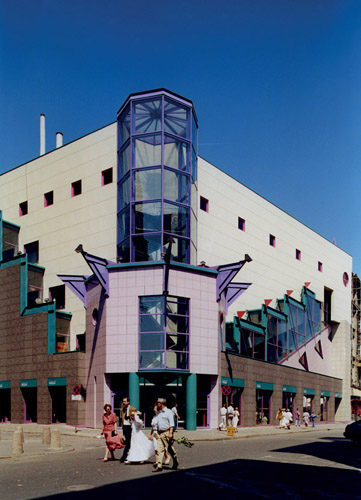
Solpol Department Store, Wrocław. Wojciech Jarząbek, 1993
Aside from the Far East, it is the Middle East that has built on the largest scale, utilising techniques like those of C.Y. Lee – most notably, and with genuinely terrifying effect, in Mecca, a city that has been razed and rebuilt in the past decade under the aegis of the government-run King Abdulaziz Endowment Project. The Abraj Al-Bait (2004–11), by Dar Al-Handasah Architects – a cluster of giant conjoined hotel towers, culminating in a 600-metre-high pinnacle containing the world’s largest clock – is designed to reference traditional Islamic architectural and symbolic forms, but illustrates quite brilliantly how far architectural techniques can evolve in their use away from the intentions of those who originally developed them. Whether it be sophisticated and multiple, ambiguous allusions to the past, or historical revivalism, none of the architects exploring these routes in the 1960s and 70s would ever have imagined opening the door to the Abraj Al-Bait. That said, the same project built in neo-Modern or High Tech garb would have been just as intrusive, and devoid of the small amount of resonance this manages to achieve.
Mubarak’s Egypt built the Supreme Constitutional Court of Egypt in Cairo (2000), designed by Ahmed Mito in Ricardo Bofill-does-Egyptian-Revival style, as well as one of the most extreme examples of literal historical collage – of entire buildings from different periods pressed together – in the Future University in Egypt Administration Building in New Cairo, by Elgabaly Architects, completed in 2006. The Central Library of the University of Cairo (2008) by Dr Aly Raafat exemplifies how the recombination of formal elements explored elsewhere can continue to generate results that have the shock of novelty.
Dubai, the second city of the United Arab Emirates, and an almost entirely new construction of the past 25 years, is unique as an architectural playground. In Delirious New York, Rem Koolhaas imagined Coney Island as the place where dreams come true, the impossible happens, a pure counterpoint to that rigorous machine of metropolitan complexity, Manhattan.3 Dubai functions in the same way, but in counterpoint to, and as an escape from, the entire West, and from the UAE’s neighbouring countries. Everything in Dubai is the world’s biggest, tallest, most expensive, most luxurious, and fastest. The architecture is the same. If the competition between the skyscrapers of 1920s New York seemed intense, the lengths to which architects and developers have gone in Dubai to differentiate their towers goes much further, using the stylistic liberties and formal plurality that had spread around the world during the 90s to create a city and skyline previously restricted to science-fiction movies. The Al Yaqoub Tower (2006–13) (see page 183) by Adnan Saffarini emulates the Elizabeth Tower of London’s Houses of Parliament, although without a clock; while the Rose Tower (2004–7) by Khatib & Alami, with its ornamental futurism, recalls the wilful geometries of Googie architecture (see Chapter 4). Also by Saffarini, the Princess Tower (2006–12) sports a domed crown, and its neighbour the Elite Residence (2006–12) has a giant pergola at its summit. But the pinnacle of the city is provided once again by SOM with the tower that eclipsed C.Y. Lee in Taipei, the 829.8-metre-high Burj Khalifa (2004–10), a building which in shining stainless steel realises the most soaringly romantic of 1920s visions of the stepped tower of the future.
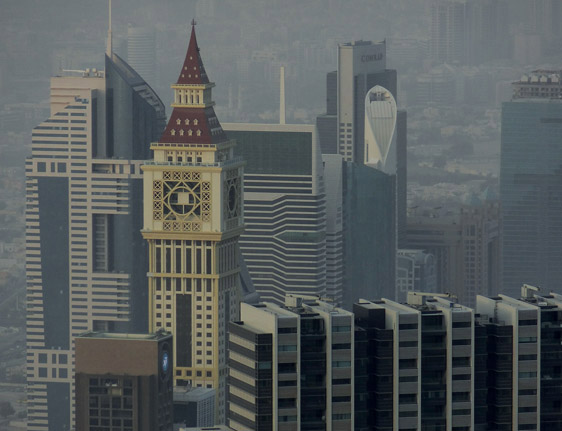
Al Yaqoub Tower, Dubai. Adnan Saffarini, 2013
To this day this spread of strange buildings continues around the world, moving from country to country as they undergo rapid economic development. Perhaps the most intriguing of these efflorescences of stylistic waywardness, and definitely the most consistent, is the New Andean Architecture that has emerged in Bolivia, specifically the city of El Alto (although it has spread as far as Peru and Argentina), in the past decade. By vigorous trade of goods from China, the Aymara ethnic group who comprise the vast majority of El Alto’s population have become economically empowered over the past 15 years under the rule of the president Eva Morales, himself Aymara. On the back of the new local wealth, and demand for venues for communal celebration and events, the architect Freddy Mamani Silvestre developed an architectural language that would embody the newfound community pride. As observed by Elisabetta Andreoli, it features:
Freddy Mamani Silverstre. Photo of a ‘Cholet’ events hall in El Alto 2014
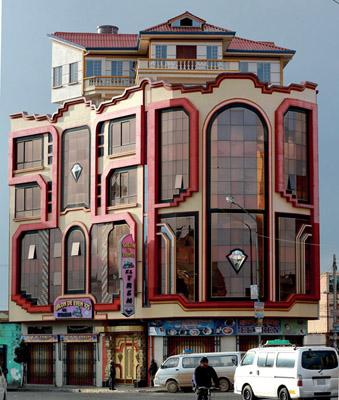
These buildings (see above and page 185), whose interiors are even more exuberant and singular than their already unique exteriors, have inspired a whole new approach to architecture in the region. Rather than being a few ornaments on your typical vast mall or tower, they are completely specific – both in terms of their purpose, and their entire ornamental and architectural programme – to the people who designed, commissioned and made them.
Passing of the Postmodern flame
Certain issues and approaches that postmodern architects and thinkers have brought to architecture and urbanism have – in the intervening period during which those deploying its stylistic attributes have been critically dismissed – become (no matter how superficially) the accepted norm. Consultation with the local community is necessary on all major projects. It is exceptionally rare to come across a building that does not explain itself and its design in terms of context and local history. Masterplans speak of ensuring the creation of ‘places’, and emphasise the figure-ground relationship in which streets are defined, with active frontages. More often than not, traditional building types are emulated. Even with major infrastructure projects it is rare for significant demolitions to be acceptable, as it has become received wisdom that preservation is the best strategy.

Freddy Mamani Silverstre. Photo of a ‘Cholet’ events hall in El Alto, 2016
Icons and ‘starchitects’
The 1990s and 2000s would see the rise of iconic architecture. In the period we have looked at, and the buildings highlighted, there was almost always a concerted attempt to create complex layers of meaning, or at least an architecture that was evocative and symbolic in some way, mixing history and popular references. Emphasis was on allusion rather than innovation. Iconic architectural works – whether of the kind that evolved out of deconstruction like Zaha Hadid and Coop Himmelb(l)au, or of the kind that evolved from Postmodernists like Frank Gehry and Modernists like Norman Foster – all shared a return to a unitary abstraction that emphasised the image of structural innovation, hermetic consistency and advanced technology.
All symbolism, allusion, contradiction and complexity was smoothed out into the silent complications of spectacular structure and geometries. These were a return to the overgrown behemoths of late Brutalism that strained at expression through their structural hypertrophy. Except this time they had also learned from Postmodernism. Rather than being dour mountains of concrete, they were spectacles, spatial rollercoaster rides and spaceships. Where in the 1990s art produced celebrities with household popularity in Damien Hirst and Tracy Emin, architecture did the same, making Koolhaas, Hadid, Libeskind, Foster, Jean Nouvel and others into ‘starchitects’: popular commodities in their own right.
This turn towards creating an abstract architecture that appealed to the popular imagination is embodied in a moment at a press conference in which the avant-garde practice Foreign Office Architects (FOA) radically reframed the design of their hugely important Yokohama Ferry Terminal Building (1995–2002) for an audience struggling with progressive architectural techno-jargon. FOA cofounder Alejandro Zaera-Polo recalls his realisation that the ‘material organisations’, ‘artificial ecologies’ and ‘circulation diagrams’ on which the practice had previously relied for communication were ‘not coming across’, and how:
Gehry’s Guggenheim Bilbao (1997) is perhaps the most famous of these iconic buildings, ushering in an era in which ‘urban regeneration’ was imagined to be spurred almost singlehandedly by cultural projects in structures of this kind. Over the next ten years their ilk spread far and wide, increasing the fame of their related starchitects with each new opening: Hadid’s Phaeno Science Centre in Wolfsburg, Germany (2005); 30 St Mary Axe in London (2003; originally the Swiss RE Building) by Foster; UN Studio’s Mercedes Benz Museum in Stuttgart (2006); Libeskind’s Imperial War Museum North in Trafford, Manchester (2002); the De Young Museum in San Francisco by Herzog & de Meuron (2005); and countless more around the world – a trend that continues to this day.
A new wave: London, the Netherlands, Australia…
The years following the 2008 financial crisis have seen a distinct turn away from such designs, in the United Kingdom at least, with a move towards a new sobriety in architecture, much of which has become distinctly nostalgic in ways that would most definitely not have been acceptable prior to the Postmodern turn from the 1960s onwards. An approach to building that organises façades in austere grids, clad in brick, with varying degrees of infill and articulation, has become so predominant in London (and now the rest of the country) that it has begun to be referred to as the New London Vernacular (NLV). Recalling the clarity of Britain’s Victorian industrial warehouses, as well as harking back to the early days of the high-rise in the US, these buildings consciously re-create a pre-Modernist image that evokes an era of urban and industrial grandeur. Two of the earliest and best of these NLV buildings are Saxon Court and Roseberry Mansions (2012) by Maccreanor Lavington, in the new King’s Cross masterplan, as well as their recently completed Cartwright Gardens Student Housing just around the corner – a design which illustrates the desire for almost classical compositions that imply the depth of a building held up by structural masonry.
Full-blooded, distinctly stylistic Postmodernism never died out, but had its flame carried by a few practitioners in the West throughout the period during which it became almost a taboo among the wider architectural community. CZWG in the UK has an unbroken lineage of buildings that have continued developing the same themes they began exploring in the 1980s. Short and Associates design ecologically advanced buildings that generate their forms based on the firm’s passive ventilation and cooling research, which – combined with a flair for making the most of the unusual resulting profiles and elements – has led to projects like the Lanchester Library at Coventry University (2000) and the Contact Theatre in Manchester (1999) with their staccato monumentality and almost castellated presence in their respective contexts. One of Short’s most urbane works is the School of Slavonic and East European Studies at University College London (2005) (see above), with its symmetrically undulating brick façade.

The School of Slavonic and East European Studies, University College London. Short & Associates, 2005
Also in the UK, the now-disbanded practice Fashion Architecture Taste (FAT) began in the mid-1990s to extend the Postmodern project with gusto. They ironically used classical elements in their designs (Writer’s House, Clapham, 1998); explored the contemporary possibilities of Venturi and Scott Brown’s technique of thin, billboard-like architecture (the Blue House, Hackney, 2002 (see page 114); Islington Square, Manchester, 2006); utilised collage and extreme sampling (Community in a Cube, Middlesbrough, 2013); and approached the profession generally from a refreshingly popular, conceptual and artistic perspective, much as James Wines and SITE had in the 1970s (see Chapter 5). FAT picked up the rich possibilities of Postmodernism at precisely the point when it was at its lowest possible critical ebb, and were responsible for maintaining the possibility of architecture in the UK being a conceptual, multi-disciplinary practice that could absorb influences from other timely areas of cultural production. Unlike most of the radical architecture groups from the 1960s and 70s, FAT has an impressive list of built projects, all of them provocative, inventive and clever in equal measure, ending their run of schemes with the completion of A House for Essex (2015) (see page 115), a holiday home designed in collaboration with the artist Grayson Perry. Aside from being a holiday home, it is also – and probably primarily – a memorial to a fictive character invented by the designers: Julie Cope, a quintessentially Essex individual whose life is commemorated in this spatially complex, intricately crafted, ornate little gem. Their parting shot was a veritable manifesto in how architecture can be communicative, popular, deeply sincere whilst giving great pleasure, colourful, contextual in unexpected and imaginative ways, full of ornament and craft and history, and involve great art (Perry is a winner of the Turner Prize).
Another influential office that loudly continued the project of architectural complexity, and which also recently split, is the Dutch practice Soeters Van Eldonk architecten. Working in the same period as FAT, they were prolific builders, being involved in the Netherlands’ giant VINEX housing programme, for which they produced the Castle Lelienhuyze estate in Den Bosch (1999–2006) – a fortified, moated castle for the 21st-century Dutch middle class, constructed out of numerous homes and carefully designed to convey an atmosphere of constructed rustic charm. The extreme plurality in their works is clearly explained in their practice philosophy: ‘As the environment and the history of the context are equally important to the final appearance of a building, Soeters Van Eldonk architects consciously uses a range of architectural languages, or styles, varying from historical to symbolic to modern.’6 Their De Piramides housing in Amsterdam (2000–2006) (see page 119) takes traditional Dutch brick town houses, extracts two of their gables, and blows them up to a monumental scale as apartment blocks. City Centre in Spijkenisse (2007) breaks a large shopping centre down into a cityscape of smaller elevations, including some nautical baroque replete with giant porthole windows and scrolls; while their Gouda City Hall (2006–12) plays with the expectation of a structural frame implicit in the form of the building’s windows, but here clad in clearly non-structural brickwork, a huge decorative quilt over the cube of the office block.
The Netherlands never really lost the sense of intelligent play and symbolism in architecture, even in the witty and clever games that were played with the logic of functionalism and Modernism by many Dutch architects in the 1990s, the children of OMA and its re-imagination of modernity for an irrational era (see Chapter 5). Chief amongst these was MVRDV, who managed to combine OMA’s heroic bravura and programmatic inventiveness with historic and contextual references and a joyous sensibility for popular appeal. Their Glass Farm in Schijndel, The Netherlands (2013) takes a shiny abstract, angular reflective shape and, following a project with artist Frank van der Salm in which numerous barns in the local region were documented and a new ‘typical’ barn created out of their composite, the 1:1 image of a barn was printed over the entire glazed envelope. In the corner of one’s eye it is unnervingly real, until one looks close or it catches the light, and at night the typical barn is a ghost hovering around the edge of the lights shining from the interior. Rotterdam Market Hall (2004–14) (see page 118) is almost like a child’s cartoon of an enclosed space, a slightly squashed jam roly-poly with its inside hollowed out by a spoon. A vast space enclosed on three sides by apartments, the surface of its interior ‘vault’ is a 36,000-square-foot brightly coloured mural called Cornucopia by artists Arno Coenen and Iris Roskam, depicting an abundance of edible items.

Inntel Hotel, Zaandam. WAM Architecten, 2010
In 2010 Delft studio WAM Architecten built what is no doubt the most surreal of the recent Dutch examples of the new wave of Postmodernism, the Inntel Hotel in Zaandam (see below), an entire village of traditional gabled Dutch houses piled on top of one another in a manner that makes it a direct and slightly lonely descendent of Ricardo Bofill’s Xanadu in Calp, Spain (1971).
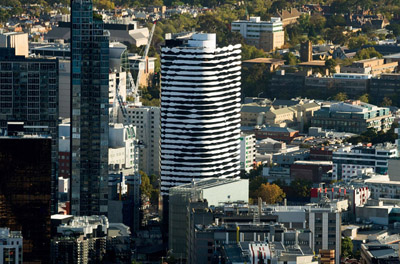
Swanston Square tower (Barak Building), Melbourne. ARM, 2014
In Australia, the Melbourne practice Ashton Raggatt McDougall (ARM) led a wave of regional creativity, creating an architectural approach of complex geometries, wilful transformations and popular polychromy that has formed something of a school in the city. Their Swanston Square tower in Melbourne (2014) (see above) uses its balconies to create an 85-metre-high portrait of William Barak, an Aboriginal elder, which can be seen from all over the city; and next to their astonishing National Museum of Australia in Canberra (2001) is the Australian Institute of Aboriginal and Torres Straight Islander Studies (2001) (see page 191), an inverted black version of Le Corbusier’s Villa Savoye near Paris (1931), whilst the museum contains a courtyard garden layered with Australia’s different histories represented by various maps, including a standard English-language map and a map of the linguistic boundaries of Indigenous Australia. The museum as a whole is constructed from many layers of symbolic content and meaning, from a new lay line taken directly from Uluru, to a rainbow serpent from an Aboriginal Dreamtime story, Boolean strings, knots flags, text, Braille and more. The complexity of ARM’s work can at first seem similar to the Deconstructivists, but at the heart of their project is an ability to directly stimulate and communicate in abstract, figurative, sensual and visual ways with their occupants.
Prominently in the countries mentioned, but also in France, the US, Brazil, Japan and others, the fascination with communication, incorporating history and wider culture, symbolism and complexity, has been continued in varying ways, in the Postmodern spirit of richness and ambiguity, by a few practices.
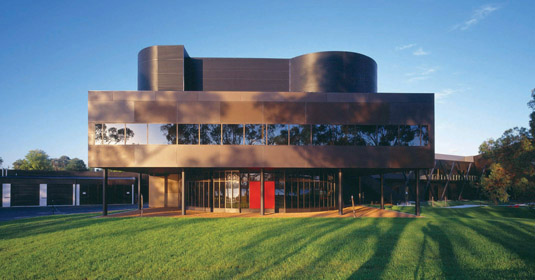
Australian Institute of Aboriginal and Torres Straight Islander Studies. ARM, 2001
Now that a younger generation of architecture students and practitioners are rediscovering these concerns, reading Venturi and Scott Brown and Rossi once again, these practices will no doubt have numerous progeny in the coming years.
Where will Postmodernism go now?
Broad principles have been adopted from the days of Postmodern discourse, but the stylistic, symbolic and aesthetic richness which was implied in the pluralism of the approach’s first decades has been lost, with the incorporation of history only ever involving a set of very constrained referents. Popularity in the sense of an architecture that communicates with the richness and intensity of other contemporary media has been almost entirely lost, and there is a great reduction in the expression of individuality on display in the current spread of architect-designed construction. As Joseph Rykwert writes:
In the years since the early 1980s the world has gone through yet another bout of profound change. Postmodernism exploded in reaction to the suffocating weight of an atrophied interpretation of Modernism, but also in response to the emergence of globalisation, decolonisation, civil rights, gay rights, new media, new technologies, all aspects of modernity that have accelerated into an unprecedented rate of change, disruption and innovation. MTV heralded a revolution in 1982, but there are now millions more ways of accessing content. Countries that were only recently independent in the 1960s and 70s are now our equals on the world stage, with their own cultures influencing us as much as us theirs. The rights of minorities, sexual and ethnic, are finally coming to parity with the mainstream, and we live in a society that is teeming with widely accessed minority narratives, replete with their own formal traditions.
Postmodernism was the spirit of an architecture that strove in innumerable ways, in a parliament of competing approaches, to embody and participate in the complexities of a contemporary state that was saturated in images and operated through a multiplicity of medias. It understood that through style, form could become active and communicative in manifold ways, speaking to audiences and occupants, clients and communities in a manner that abstract codes of meaning could not. Never has such a spirit been so needed as it is today, at a moment of portentous upheaval; and yet, rather than finding ways of harnessing the vital energies of current paradigmatic technological and cultural change, we have mostly retreated into an austere form of nostalgia for simpler times.
So what is Postmodernism now – now that its urban tenets have been taken on board by the big developers, by planners, and its forms seem destined to impotently furnish 1980s design revivals every few years? It is not necessarily flatness, or billboards, or cartoonish writing, or the profile of vernacular buildings in bright colours. These are just formal tactics that have somehow survived from the 70s and 80s – interesting, but not up to embodying the contemporary condition.
Postmodernism is at its heart an architecture that embraces the chaos and mediated, saturated, complex and global nature of the contemporary world, and embodies and acts within it with a vigorous belief in the visual, sensual, communicative nature of architectural form as a vehicle of narratives, meaning, pleasure and freedom. It is perhaps above all an open environment of vigorous diversity, forceful but respectful disagreements, and constant debate.
Just as the explosive arrival of the incredible array of approaches we now refer to as Postmodernism was in many ways a return to the fiery diversity of an early Modernism, a race to find ways in which architecture could embody society and culture as it stood in a moment of transformation, so now there is the potential for a contemporary return to a diverse spread of architectures. Architectures that vigorously pursue new formal agendas, that interbreed with other areas of cultures, and that treat the apparently monstrous range of new media and visual stimuli and their novel aesthetics as opportunities and mines of material and tactics, rather than as objects of fear and items of vulgarity.
It could mean a generation of architects who, with a belief in the visual, stylistic and representational power of built form, throw themselves giddily into the whirlwind of the contemporary human condition and its twenty-first-century economic, technological and cultural habitat.

‘Gateways’, designed by Adam Nathaniel Furman, commissioned by Turkishceramics for Designjunction, London Design Festival 2017
