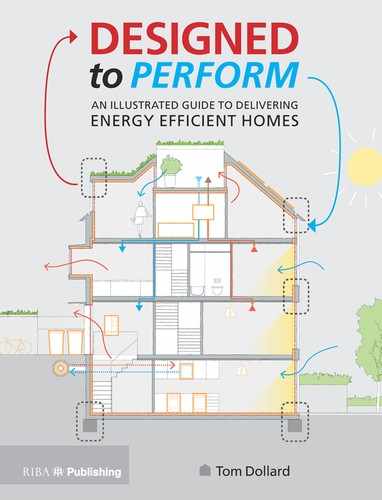Appendix 1: Site inspection checklist
This is a site inspection checklist to improve the construction quality of new homes to meet their intended performance.
It should be adapted to suit the project construction type and programme. Record all findings and photograph items that will affect build quality and energy performance in operation. Obtain copy of Part L SAP, EPC, Part F DVCG checklist, airtest and all commissioning certificates as a record of dwelling performance.
Development name:
Date:
General site conditions
A review of the site presentation including tidiness, recycling and waste segregation, working room (adequate scaffold, etc.), availability of information, toolbox talks and posters, quality inspection regime, materials protection and storage, etc.

Build Stage 1: Substructure floor
Inspection from the top of the concrete foundation to the top of the finished floor (beam and block, concrete slab, etc.); including insulation and screed where this is laid on top of the floor. Inspection to be conducted prior to screed pour and post screed pour.
Description of construction:

Build Stage 2: Ground floor to roof
Inspection from the top of the ground floor screed to top of external wall (sole plate level) not including roof structure.
Description of construction:

Build Stage 4: First fix
Inspection from weathertight to completion of first fix.
Description of construction:

Build Stage 5: Drylined or plastered
Inspection from completion of first fix to fully skimmed, or tape and jointed, or fully plastered.
Description of construction:

Build Stage 6: Second fixed
Inspection from completion of drylining to completion of second fix joinery, plumbing and electrical work
Description of construction:

Build Stage 7: Finals, commissioning and handover
Inspection from completion of second fix to completion of dwelling including test and commission stage.
Description of construction:

