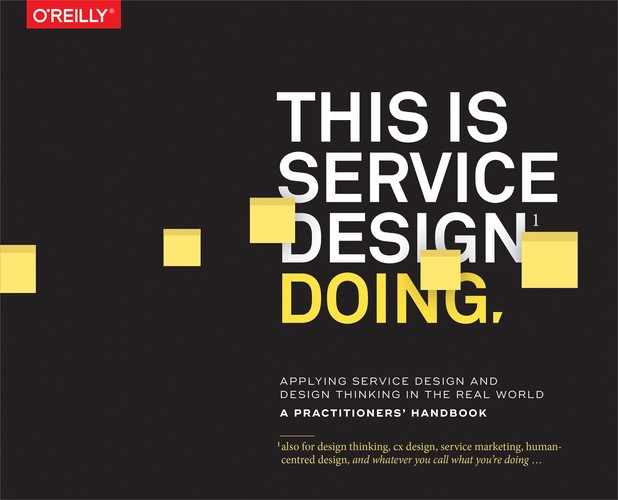Chapter 11. Making Space for Service Design
Physical spaces for service design – from pop-ups to studios.
Expert comments by:
Birgit Mager | Doug Powell | Greg Judelmann | Maik Medzich
This chapter also includes
Why Have a Dedicated Space?
A physical space for service design teams and projects is a common aspiration. Usually after the first few workshops and small projects have been successfully completed in meeting rooms, rented workshop facilities, and normal offices, the idea of a dedicated space comes up.
The hope is that a lab, incubator, gym, or suchlike will be inspiring, will enable better work, and will serve as a clear signal to the rest of the organization or the local business community. But how should these spaces be set up? What should they contain? How should they be used? And are they really necessary – or even helpful?
 Comment
Comment
“I think a dedicated working space is more than just an aspiration. The types of spaces described in this chapter are very purposeful – the work we do cannot be done in a traditional office with cubicles, heavy furniture, and small offices with walls.”
— Doug Powell
Types of Spaces
Physical spaces for creative work can be in-house or outside the normal working context, and can be permanent, temporary, or mobile. Often, organizations start with mobile solutions like toolboxes and carts, then experiment with temporary spaces before creating more permanent ones. Even if permanent spaces exist, the mobile solutions will always remain useful – you can use them in contextual project work (working in the physical context of the service), and when spreading the word about service design.
 Comment
Comment
“Service design spaces often evolve from playground to serious play. Playgrounds are seen as interesting and fun, but not everyone is able to see the potential impact on the business. Once a company reaches serious play the business impact of design-driven innovation is perceived, measured, and appreciated.” 1
— Birgit Mager
Mobile solutions: Kits, carts, and trucks
Simple, portable solutions are often the first step for service design initiators, and need not be complex or expensive. You can facilitate service design with the simplest of tools – so why not put them in a bag, cart, or even vehicle and take them where they are needed? Put some sticky notes, pens, cutters, scissors, glue, tape, modeling clay, figurines or paper cutouts, a big roll of paper, some cardboard, zip-ties, connectors, hole punches, templates, signage, a portable loudspeaker, and a few generally useful objects (rubber chickens are popular) on a cart or in a roller-suitcase, and away you go. Material presented in this way feels more approachable and attainable. You can even make extra carts or cases and leave them behind after a project or session, empowering and encouraging the locals to keep going.
With more budget, you could outfit a trailer or vehicle and include more bulky tools for prototyping, like vinyl cutters, electronic maker equipment, costumes, or large card or foamcore panels for full-size prototyping.
Temporary/remote: The pop-up
It is possible to rent wonderful spaces for design projects off-site – this book was born in one of them. 2 They come with a great atmosphere and perfect furnishings, plenty of materials, and sometimes even facilitation. They are a great option for short projects and kickoffs – but if you want to be there for more than a few days, you are going to have to invest quite a lot of money. As the best ones are justifiably popular, it can also be quite difficult to get access at the time that suits you and the rhythm of your project. And there is a limit to how much you can customize the space to your process.
 Comment
Comment
“When we asked for a room at our main headquarters, 3 we were met with laughter because everybody wanted to have office space in that building. But there was a room which was not ideal for offices, but more or less perfect for us. Because it had few windows, it was difficult to use as a regular office space, but gave us plenty of wall space for workshops. Once again, we learned – never give up, but take any chances you get!”
— Maik Medzich
An interesting alternative is to set up your own temporary space. These “pop-up” design spaces have one tremendous benefit – they can be built and used in context. To do research or test a prototype with users, you can simply step out of the door. In retail or urban contexts, it can be relatively easy to take over an unused shop or office (or shipping container) for a few months, set up a temporary studio, and work embedded in the context of your project. If you have a flow of users (customers, citizens, colleagues) through your own locations, why not temporarily co-opt some space there, and do some “open” service design with visitors to your shop, office, or airport? 4
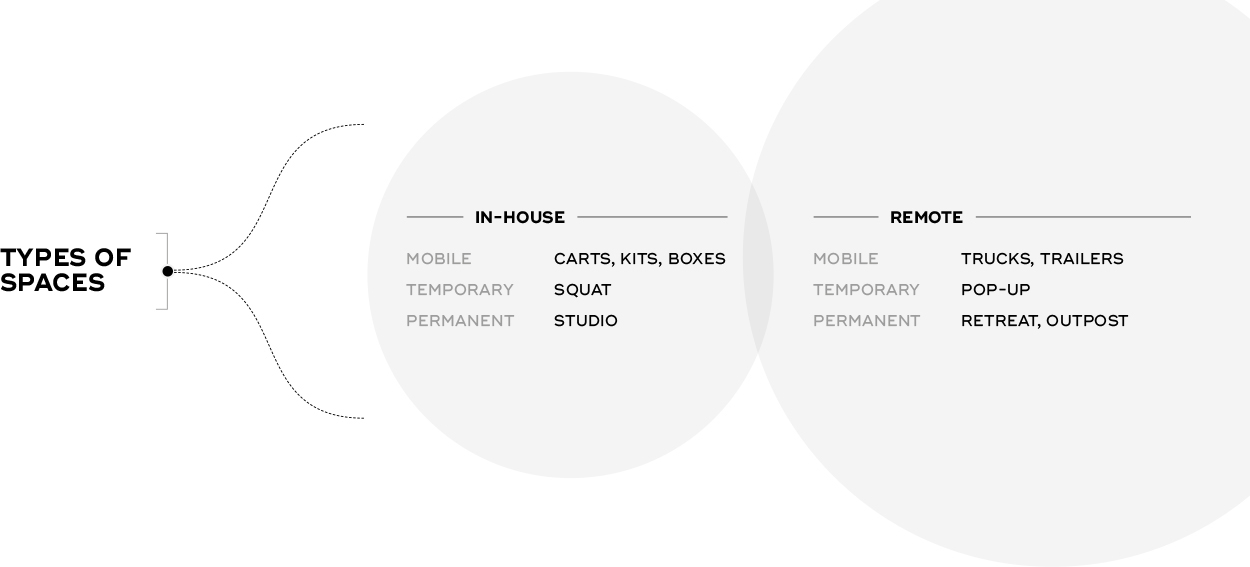
Temporary/in-house: The squat
A surprising number of service design initiatives in large organizations fly initially “under the radar.” 5 That means there is no budget for an official space which can be devoted to service design – but there is that underused room in the basement … With (or without!) explicit permission, almost any space can be turned into a useful service design facility. Meeting rooms, roof spaces, corridors, or underused offices miraculously lose cubicle walls, filing cabinets, and bulky shelving, before gaining whiteboards, prototyping materials, and more flexible furniture.
A temporary space like this even has some advantages over a permanent one. Because it is less polished, you are less likely to see it hijacked by the bosses for “presentations” and “events.” And it is still flexible, so there is a great opportunity to experiment. What furniture works best? What balance of flexible and inflexible areas is useful? What technology is an aid, what is a hindrance? Start with trestles, old doors, even pallets. Encourage groups and facilitators to set up the space themselves, and to iterate and document their arrangements with each session.
Permanent/remote: The retreat or outpost
Ringing phones, colleagues knocking on doors, “I’ll just get something from my desk” – in an in-house corporate setting, distractions are a real problem and can even impact spaces which are “dedicated” to design work. The effects of these interruptions 6 and temptations are not trivial. They break trains of thought, puncture safe space, bring complex mental models crashing down – or simply remind us of that forgotten email.
 Expert Tip
Expert Tip
“It was very difficult to convince management to let us have a room, as they were worried about the costs. But after they had worked in a similar environment, they said ‘we think it could be a great idea to build a room at our headquarters.’ In other words, don’t explain it, but let them experience it.”
— Maik Medzich
For some organizations, the answer might be a creative space which is geographically separate from the everyday workplace. An owned space can come complete with your own research assets, familiar process tools, and even a facilitation team which really knows your business. Some organizations even make sure that the computer systems there do not connect to the company network, helping participants avoid the temptation of emails and familiar work platforms. Such retreats might be hidden away in the forest, in a hip part of town, or simply in a separate building on the same campus. 7
Another type of permanent “external” space, the outpost, can have the opposite intent. Instead of isolating teams from distractions, it might be set up to thrust them into a more stimulating environment. Many technology firms have outposts in places like Silicon Valley, where they keep watch on innovations in the startup scene or high-tech companies. 8 Fashion companies might keep small teams of designers in hotspots like New York or Shanghai, scouting for trends on the street. Simply being present in an energetic community with easy access to specialists and outriders can be a valuable booster.
Permanent/in-house: The studio
Whatever you call it – studio, lab, workshop, gym, incubator – having a dedicated and enduring space is the ultimate ambition of many designers and creators. In many cases, simply being able to leave work hanging undisturbed from session to session can be enormously valuable – when our data and idea assets stay in the same place in the room, we seem to find it easier to build connections.
In a permanent space, equipment and resources can be kept near at hand, and distractions can be discouraged. For regular users, there can also be a ritual aspect to entering the space, which can easily shift them into a more creative mindset. And many first-time users will find themselves lifted into a different way of working by the change of context. The visible investment – both financial and personal – represented by a permanent setting always sends a powerful message about the intent, priorities, and values of the organization. 9
The contents of a simple service design cart. Isobar’s wheeled cart (like the kind used to serve coffee) includes catering supplies and a coffee machine. The black and white hats are for theatrical methods and for collecting feedback at the end of work sessions. 10
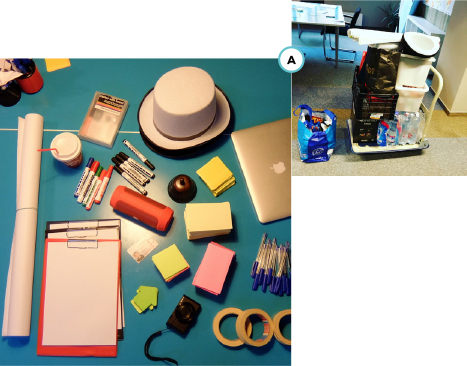
The “Shed” is a learning-by-doing space within adidas in Herzo, which incorporates many features of design studios. Although on a work campus, its striking visual style in dazzle camouflage makes it clear that what happens here is not “business as usual.” 11
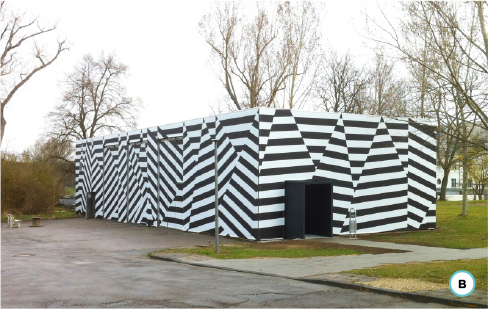
Part of a dedicated design space for visiting groups – the Launchlab in Berlin as it was when this book was conceived. This well-lit section is divided into group work pods with high tables, ergonomic stools, and prototyping materials in easy reach. Other parts of the complex have different heights and spaces for large group activities or individual retreats, with both space and furniture constantly evolving into new forms.
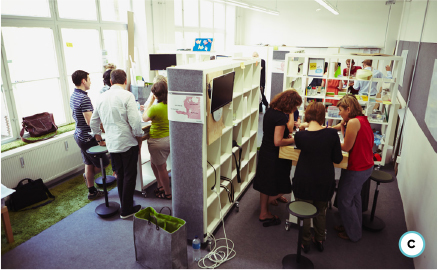
A “squat” co-opted design space in a normal meeting room. Walls and windows are being used as work surfaces – no special furniture or facilities, but a space of your own. 12
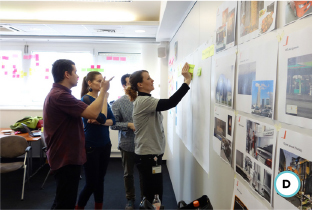
Building the Space
Creating a dedicated space for service design, whether permanent or temporary, is an exciting task. In fact, it is so much fun that you might be tempted to do it without really considering when (and if) it might be necessary. If you do decide to take the plunge and make a permanent space, there is plenty to think about.
Space
If possible, go for a well-lit space with a range of ceiling heights – but with generally high ceilings. Lots of natural light will help keep people awake and alert, and higher ceilings (not too high!) make us better at creative and abstract thought while lower ones can help us concentrate on details. 13 It’s tricky to raise the height of most rooms, but it’s easy enough to lower the perceived height in certain areas with dividers, strips of cloth, or hanging objects. Invest in good curtains, so you can dim the space to show a movie or promote concentration. A range of heights will also help divide the space into natural activity zones, without impacting on communication or line of sight, or making the space unsuitable for activities which need plenty of room.
 Comment
Comment
“One of the easy and cheap things we use in our studio is writable whiteboard paint on the walls, and corkboard for tacking and stapling.”
— Doug Powell
Selecting your canvas
If you are looking for a raw space to convert into your own service design studio, look for:
→ Lots of walls which won’t get ruined by sticky notes and duct tape
→ Good acoustics so group work won’t drown in the noise
→ Natural light and access to fresh air – high windows are ideal
→ A mixture of high and low ceilings (if you can’t get that, go for a high ceiling)
→ Plenty of power sockets
→ Space and water connections for a kitchen and good toilets
→ Access to the outside world, but privacy while you are working
→ An atmosphere that feels like doing, not talking
Walls
You cannot have too much wall space. In service design projects, teams will pin up templates, cluster sticky notes, and hang much of their research on the walls to keep it visible and keep it working. It seems trivial, but it’s often said that wall space is a critical success factor in service design. So make sure the walls are there to work – to be pinned on, written on, stuck on. And if you have the height for it, provide a safe ladder so people can use the whole of the wall to display their work.
This will often not be enough, especially if several teams use the space – so use temporary “walls” which can be moved into storage and brought out again when the project continues.
If you work on flat boards, whether hanging from rails or hooks or simply propped up against a wall, you can stack them away when another team is using the space. 14 When you return, you can rehang the boards in the same order, and the workspace is re-created as if you had never left it.
Division of the space
Varied ceiling heights and movable walls can help draw subdivisions which can take on various functions – reflection, sharing, movement, and more. You can create more subtle boundaries with changes in the color or texture of the floor and walls, with painted lines, light, movable furniture, or changes in the type and style of furnishings.
 Comment
Comment
“At The Moment in Toronto, we’ve experimented with different layouts for individual desk work, whiteboarding sessions, workshops, training, circle discussions, and so on. The ease of moving furniture around has enabled this practice of continuous experimentation and reformatting of our spatial environment.”
— Greg Judelman
Think through the activities you will perform in the space (or better still, run a pilot and try them out).
Activities might include:
→ Arriving, hanging around (don’t forget wayfinding support)
→ Having coffee and a chat
→ Listening for an extended period of time (a team presenting their work, for example)
→ Watching things on a screen
→ Making phone and video calls
→ Going online
→ Building and testing small, delicate things
→ Building and testing things which make a mess
→ Building and acting out full-size prototypes
→ Coming together in groups of various sizes for a quick huddle
→ Group activities involving all members (forming circles for introductions, energizers, campfires)
→ Working in teams, whether independently or in parallel
→ Welcoming guests
→ Taking a break, eating a meal or a snack
→ Meeting another team or the whole group for feedback
→ Working alone, or just being alone
→Celebrating
Think in 3D – a “treehouse” will be a popular retreat for detailed solitary work or tiny teams. A set of bleachers or pyramid steps will attract groups in all kinds of situations, as well as being a great grandstand for a presentation.
Movable walls come in many shapes; these were homemade using an aluminum frame, cardboard, and wheels from a furniture store. 15
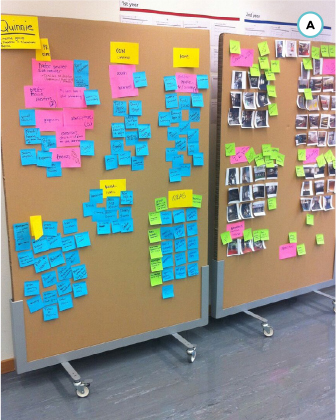
Seemingly irrelevant objects in the space can be simply inspirational, but will often be used in prototypes or take on a connecting role in a team. They also help some people think better.
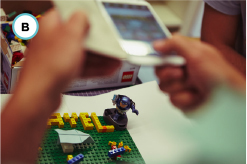
Hanging walls, like in this railing system at an IBM Studio location, can be used by teams to create and re-create their own spaces, or pack work away between sessions. 16
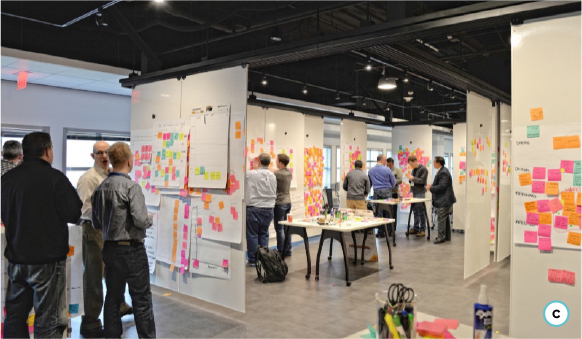
Many connections, and no fear of technology in this IBM Studio. Appropriate tech can help you handle data, communicate your work, and simulate more complex devices. Or, like here, it can let you bring in expertise from around the world. Use technology where it helps, avoid it where it gets in the way. 17
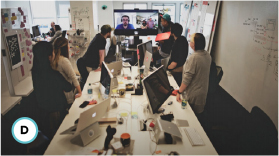
Relaxed reflection at an improvised laptop “campfire.” Mimic familiar topographies to summon up useful mindsets. Here, the campfire setting in this improvised pop-up space encourages storytelling and honesty. As one participant said, “You can feel the warmth of the flames.”
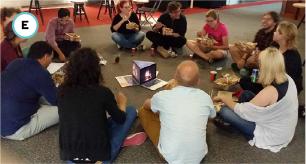
Sound
Consider the acoustics of the space. Large, light spaces often have challenging soundscapes and can be overly echoey or bright, especially when larger groups are busy talking. Soft furnishings, thick carpets, or other sound-catchers can help.
As much as you want to capture noise, sometimes you will want to make it. So make sure your space has a good sound system for music, film, and perhaps microphone – you won’t regret it when you are facilitating. Encourage participants to co-create a playlist, and establish sound rituals to start and end sessions, to bring the group together or warn of a deadline approaching.
Flexibility
Service design includes many different activities, from silent reflection to high-energy group activities. Sometimes small teams work quietly or alone, sometimes dozens of people are moving through a full-size prototype. To meet all these challenges and many others you cannot foresee, keep the space flexible because you never know what you might need.
 Expert Tip
Expert Tip
“Many of the collaborative spaces in the global network of IBM Studios use a system of movable whiteboards that are suspended from the ceiling from a tracking system. This enables our teams to reconfigure the space in a matter of minutes, from small team spaces to large all-hands meetings.”
— Doug Powell
A flexible space has more than one advantage – when participants are allowed to change the space, they start to assume ownership of it, creating the physical and mental “safe space” they need for their best work. Let them do this a few times, and the ritual character of setting up the space this way will get people into their design headspace even before they think they are working. 18
So, look for furnishings which fold and stack safely out of the way. Make sure dividing walls pivot or collapse at need. Put wheels on pretty much everything, 19 but keep some fixed references or you will drive participants crazy. Most successful labs have a central store of key resources which never move, plus one eternal constant – the coffee machine. 20 And don’t forget to add the best washroom facilities you can afford.
Furnishing
You probably need much less furniture than you think. Many service design tools work best when teams tape a template or arrange sticky notes on the wall and stand around them. Much prototyping is done standing up, but now and again your teams will want to reflect, or write, or build something delicate. Experiments at Stanford 21 suggest that the best furniture for group work is high tables and (not too comfortable) bar stools, combined with access to open spaces – the high seats encourage us not to keep sitting, but to perch for a while and move again. Choose tables with small, square tops, and move them together in different combinations as needed. And mix in some low furnishings like sofas, stools, or soft floor rugs for more relaxed activities.
Connections
Your space does not stand alone. Even in a “retreats,” make sure you have strong connections to the outside world. Your teams will need good internet connectivity for desk research and remote interviews or collaborations. But there will also be physical, human, and operational connections.
The ideal location has plenty of resources nearby – libraries, centers of excellence, specialist providers. It will have good opportunities for research and prototyping, and it will be easy to bring in or take out materials, prototypes, and guests.
 Comment
Comment
“A physical space is obvious evidence for a change, and can help get the people into the right mood – they experience something different in a totally different environment. It can help you to receive more visibility, especially if you have been flying ‘under the radar.’ 22 But it can build barriers to applying service design in any other space.”
— Maik Medzich
Who is linked to your space? Who is likely to drop in, and perhaps stay a while? How do the activities in your space link to other activities in your organization? How are you linked to other innovation processes? To the customer experience team’s workflow? To idea contests, culture work, open innovation? Is your space a central resource for key activities, or just a cul de sac in the organizational chart?
Think how you can encourage serendipitous encounters with the rest of your organization, your partners, your users. Plan events or offerings to encourage these visits and make them a habit. 23
Low and high tech
Creative spaces tend to be markedly or even dogmatically low-tech. It’s true that in much of our service design process, a low-tech approach is quicker, easier, and will give us faster iterations. But restricting the space to purely low-tech approaches misses a valuable opportunity. Carefully chosen technology can help us get higher fidelity in our prototyping, and better examine the technical feasibility of our ideas. It can help us handle data better and make visualizations which open our work to a broader audience of contributors.
To a certain type of participant, technology is inspiring in itself. Look for technology which augments our smartphones, which lets us simulate interfaces and machines, and which can quickly turn rough mock-ups into more polished forms for presentation outside the group. 24
Inspiration
Almost anything can be inspiring to your visitors, so fill your space with almost everything. While the traditional image of the design space is sparse and simplistic, a complex visual environment actually stimulates cognitive process, providing you with better ideas and decisions. 25 Walls need to be work surfaces, so don’t fill useful bits of the wall with framed art. For visual inspiration, have the artist paint directly on the walls (and be happy about having the work covered in sticky notes) – or go for movable art and curious objects 26 instead, with space ready to hide them when they are in the way or you need clarity. Those gimmicks will often end up being passed around, fiddled with, or used as an ideation stimulus or prop in a service simulation.
Add to the inspiration by keeping your resources and tools clearly visible. Transparent boxes work well, or simply have plenty of cubbyholes and shelving – what is visible will be used.
Scars
Your space is a workshop, not a fashion boutique – so be prepared for it to suffer. Pens, paint, knives, glue, even power tools will all have an impact on their environment. So be prepared, and embrace the story that these scars can tell. Screw false tops to the tables, and replace them when truly needed – but not at the first scratch. Keep stain removers nearby – but don’t be prissy about every spot. Signs of wear and tear give your teams permission to use the space fully, and to make their own mistakes to add to the story.
 Expert Tip
Expert Tip
“Co-create simple rules of how you want to work together. Open space can be daunting to some, and sometimes it feels like living with roommates … in college. So together you need to figure out what works for you.”
— Greg Judelman
For inspiration, look to makerspaces, fablabs, and other open workshops. They are invariably clean enough and well organized, with clear areas for appropriate tool use – but they are also stained, cut, burned, with half-finished projects on shelves and crates of potentially useful junk in the corner. The combination of extreme organization and the marks of use makes a loud statement that this is a place for serious work.
Lay out the process?
Some of the most successful design spaces physicalize the design process in their architecture to help teams and co-creative partners orient themselves.
Chick-fil-A’s “Hatch,” for example, has a more or less circular arrangement of workspace around the outside of a large building. These peripheral zones are labeled and equipped for various stages of the design process, and teams move from one to the next (or drop back to iterate) as they work. In the middle is a large prototyping area, where you can build foamcore restaurants, try things out in working kitchens and eating areas, or even enter a virtual 3D simulation environment.
Amsterdam’s Design Thinking Center attempts the same trick using pivoted walls which swing around to reveal the next stage of the process, as well as the appropriate equipment and resources.
In the Design Thinking Center in Amsterdam, dividers can pivot to make a range of spaces. As they swing around, they open up to reveal appropriate tools for the next step in the design process. 27
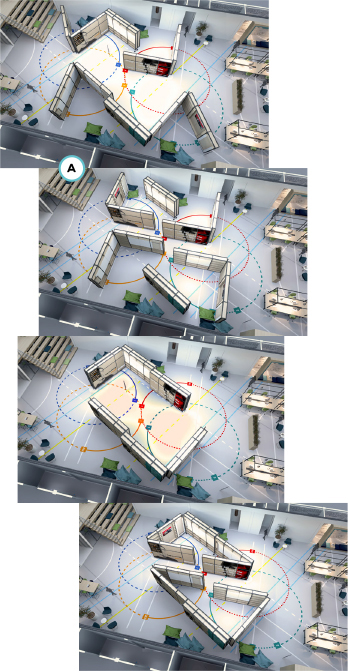
Space or no Space?
Never forget that service design can be successful and hugely impactful without a dedicated physical space. “We don’t have the space,” is never an excuse for not doing service design – and while a good space can reduce the facilitation load, simply having a space will not make service design happen, or make it good. It needs to be populated with the right people, filled with the right knowledge and experience, and connected to the right processes. 28
But a space can set a very clear signal, with two very contradictory messages. The first message is that the organization is investing in innovation, in co-creation, in customer experience and in the skills of its people. 29 If budget is how companies show love, investing floor space and cash in this kind of facility shows clearly that service design is loved by the organization. That’s just the message you need to support your work.
Start cheap and rough, perhaps with mobile solutions to be used anywhere, or tools which can be used at any workstation. Try a range of kits and temporary spaces, learning from each one and building on each other’s ideas. See what processes, tools, traditions, and rituals work best, and how each one can create a safe space. Any one of these prototypes could give the model for a permanent facility, or could prove that you do not need one.
The other message which a dedicated space can broadcast is much less helpful. It can suggest that service design – or even creativity – can only take place in special circumstances, far away from the everyday struggles of work. It can even suggest that this kind of work can only be done by certain special, selected people. That is the worst possible message you could spread – so every activity of your space will need to speak against it. Perhaps instead you should decide to spend your energies and budget on supporting people as they do service design in their usual offices and cubicles, not in a special space. Or perhaps you need both. Consider it carefully.
Or don’t think about it at all. Approach your potential “service design space” as you should have done in the first place – as a service design project. Research the needs of your stakeholders; ideate possible solutions; prototype them, prototype them as you build your community, and iterate your way forward. 30
And keep exploring the way forward into the physical ubiquity of a design-based approach – where it makes no sense to have a dedicated space, because the whole organization is set up to do service design anytime and anywhere.
Cases
The case in this chapter show how a dedicated design space can send a strong message through an organization (“Case: Sending a Message in a Major Organization”) and how it can be a catalyst for an ecosystem or even a country (“Case: Sowing the Seeds of Innovation and Change”).
11.4.1 Case: Sending a message in a major corporation
- Why space is more than just another playground
- — Maik Medzich, Head of Customer Experience, Deutsche Telekom
11.4.2 Case: Sowing the seeds of innovation and change
- Spreading the co-creation culture in China
- — Cathy Huang, Founder and Chairperson, CBi China Bridge)
- — Linda Bowman, Service Designer, CBi China Bridge
- — Angela Li, General Manager and Partner, CBi China Bridge
Case: Sending a Message in a Major Organization
Why space is more than just another playground
AUTHOR
Maik Medzich Head of Customer Experience, Deutsche Telekom

Introduction: From process orientation to touchable customer orientation
When we started to transform Telekom Deutschland GmbH (Deutsche Telekom) into a more customer-centric company, our focus was on improving processes and regulations, or filling checkboxes for “customer centricity” within decision processes. At that time, this was the most appropriate action we could take, as the corporate culture was strongly influenced by a public authority. We were able to change a lot, but the end result always felt like a foreign object – we needed to take it to the next level. Moving from process orientation to action orientation, we started to actively help projects become more customer-focused through design thinking.
It’s not just a room
It quickly became clear that design thinking works better when you have an appropriate (physical) environment. In a company like Deutsche Telekom, such a project meant we would have to bend all the regular processes to get where we wanted. In the end, we were able to lease a room that was considered too difficult to use for regular office spaces. It also helped a lot that we partnered with other departments in Deutsche Telekom, like HR Digital & Innovation, which facilitates transformative business challenges by applying design thinking, and the Creation Center, 31 which has a long history of setting up such spaces. This partnership made clear that we were not just a few nerds – the request was supported by different departments.
Although a comprehensive physical space involves the risk that people see a high barrier in applying design thinking, for us it became necessary to have physical evidence of the changes that were happening within the company.
The impact of space
Our dedicated workspace helps us to better run projects with creative tools because we have materials on the spot, combined with an environment that supports “out of the box thinking.” We clearly see that this has an impact on the people working in that environment. Although our colleagues are not accustomed to acting like curious children at work, the gadgets we provide are helping them let go of business behavior and start to play. We also see another phenomenon: usually our dress code suggests business casual, so suits and shirts are very common. We see a change here as well: the more often people work in the creative environment, the more they shift to embracing a casual dress code. It’s like feeling “at home,” where everybody maintains their own personality rather than being masked by a suit. You may ask yourself why this is big deal, but we believe it is important to get rid of classic business thinking like facts and figures and help to establish empathy, not only for teammates but also for customers.
Customer workshop: Co-creation by customers (here ideation with the Idea-Mixer).
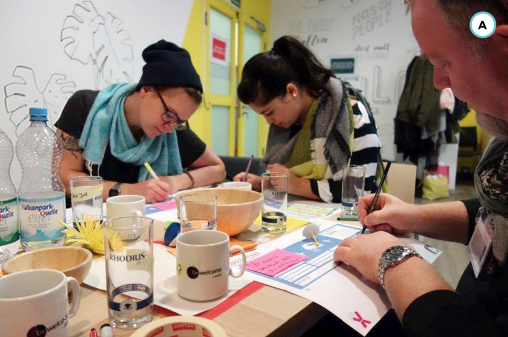
Customer dialogue: Customers talk directly to Telekom people.
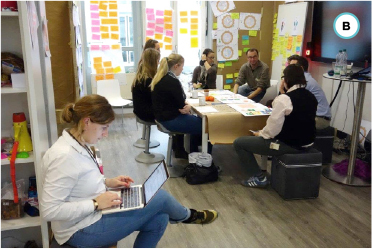
Flexible walls: We use paper walls to enhance flexibility during setup of group spaces.
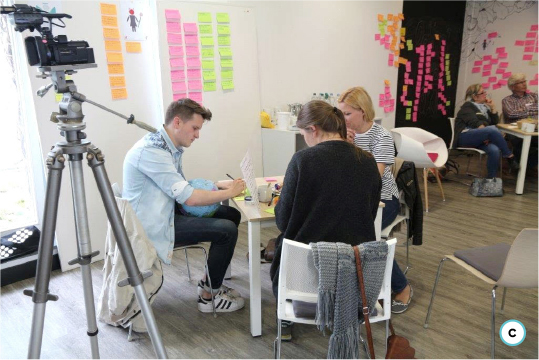
Flexible setting: With high and low tables, almost everything can be moved with little effort.
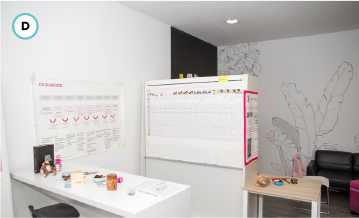
Design thinking principles are permanently present.
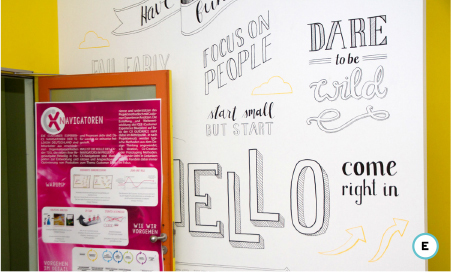
Another important advantage of having a physical space is to support customer dialogues. In the past, this often happened via external agencies in spaces outside our headquarters, and in the worst case, even behind a mirror. We now have the chance to bring our customers to the heart of our company, directly to our project teams. From the customer’s perspective, this feels like the opposite of a blank room where they are part of an artificial interview situation. Using the creative space makes it much easier to get in touch with customers and reduces barriers as the environment radiates a relaxing atmosphere. It is very interesting to see that at the end of a session, when we say goodbye, our colleagues and the customers feel like “old friends” and they have fewer concerns about one another.
Last but not least, this room is also part of the marketing success story; we use it to communicate about what we do and how we do it. For example, the “opening” was designed like a vernissage (art exhibition) – so we not only provide access to the room, but we also spread the word about the things we do. We also try to get decision makers into the environment, as it helps to get support in other areas of our work.
For example, just six months later, another room was set up at this office. It was originally intended for a single project, which was so successful that the owner decided to keep the space for further usage. The continuous work of HR Digital & Innovation at the end also bore fruit, as they managed to set up a standard furniture set for creative spaces to be used in any similar setting throughout Deutsche Telekom.
Key Takeaways
01 Besides the obvious use case, physical spaces are a symbol for change and a place where employees and customers can meet at eye level.
02 A too-extensive focus on special spaces might harm your change progress, as this builds up barriers for application of design thinking.
03 Experience is key – let managers, employees, and even customers experience what you are talking about, don’t just tell them.
04 In big corporate companies, you may need perseverance to reach your goals – look for like-minded partners and don’t give up.
05 Don’t make it look too clean – a little bit of hands-on mentality helps to activate the users, as with prototyping.
Case: Sowing the Seeds of Innovation and Change
Spreading the co-creation culture in China
AUTHORS
Cathy Huang Founder and Chairperson, CBi China Bridge)
Linda Bowman Service Designer, CBi China Bridge
Angela Li General Manager and Partner, CBi China Bridge
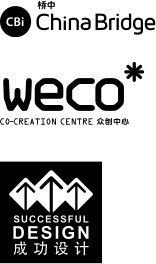
WECO is a co-creation platform that generates value for both the public and private sectors. In its first six months, WECO has already helped some 5,000 people to break down barriers between disciplines, industries, and generations, and contributed to helping turn ideas into sustainable ventures. To date, WECO has hosted 30 co-creation sessions, generating 100 new startup pitches to investors, with 3 of them already receiving a second round of investment. One of WECO’s most prominent projects so far is the sustainability app called “Refuture.” OpenIDEO selected this app to launch a global campaign that found successful backing on Indiegogo. By engaging diverse people to solve challenges, we unlock creativity, build communities, and make change happen.
Nowadays, unlocking innovation capabilities is an important challenge for China’s economy and society. Innovation can play a catalyzing role in ensuring China’s future success – this was one of the three themes that emerged from the World Economic Forum’s Annual Meeting in September 2014. Both Prime Minister Li Ke Qiang (李克强) and Xi Jin Ping (习近平) are promoting “Shuangchuang” (双创). Double “chuang” means creativity, which refers to “innovation and startups” as keywords to encourage co-creation.
CBi China Bridge recognized this trend and started probing to discover the best methods, models, and practices of design for innovation. And moreover, they wondered, what is appropriate within the Chinese context?
Facilitating innovation
In 2015, together with SuccessfulDesign.org, CBi created WECO. The name is short for “We Co-create,” meaning we bring together different kinds of people with various mindsets, backgrounds, and skills to turn ideas into reality.
With the lack of traditional methods or any established atmosphere of co-creation, we followed an iterative process that began with a raw collaborative model of space, along with methods that considered the fundamental aspects of openness and involvement.
Located in Jing’an district, the center of Shanghai’s creative area, we found the perfect space – a former fashion warehouse. Starting from a 2D blueprint of the space we established the building’s structural limits and possibilities; then, playing with drawings and paper models, we worked to create a flexible space that could reflect the basic principles of openness and inclusiveness. In this process, we quickly moved onto 3D, and once the space was physically empty we started to prototype hypothetical scenarios between people and available objects to simulate different types of interactions. Instead of starting with newly manufactured materials, we used repurposed wood from our neighborhood to inject characteristics of warmth, with worn and natural surfaces on our desks, flooring, and in the kitchen area.
“We know that innovation is not about simply thinking harder; it also requires collaboration, creativity, and design in an open environment. Such environments are not very common or readily available in China, so we decided to develop one.”
— Rudolph Wimmer, Managing Partner and Innovator, CBi China Bridge
The heart of the WECO welcoming area is the kitchen table – as a symbol of conviviality, it is a great space for bringing people together.
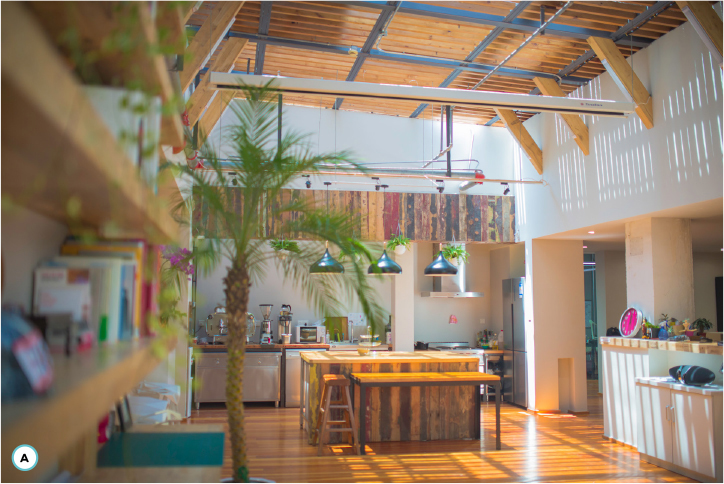
Key actors: people play a key role in WECO experience; mature companies, startups, and members of the community become part of the same ecosystem, bringing ideas to life.
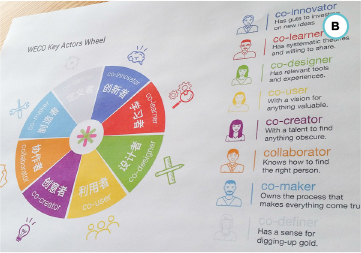
We believe kids will be the entrepreneurs of the future, so we embrace the chance to hold creative workshops with them.
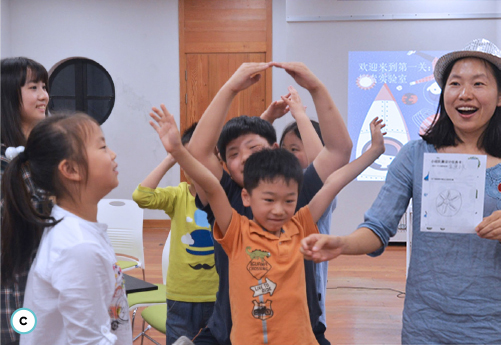
WECO is open to individuals and clubs for different types of gatherings that enable people with distinctly different backgrounds and hobbies – think watching sports, reading, reviewing movies, etc. – to come together, build relationships, and create some sparks while enjoying one another’s company.
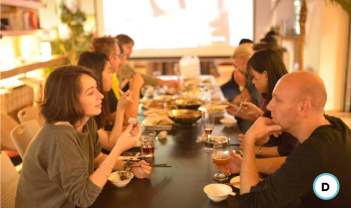
WECO has hosted different interactive activities such as workshops, training courses, jams, creative camps, and brainstorming sessions.
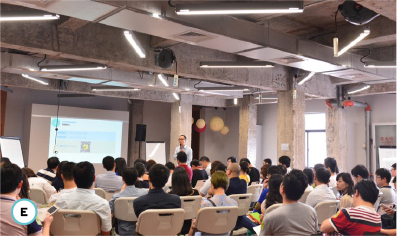
This creative space lends itself to a collaborative, cooperative mindset, making it perfect for workshops, team building, and innovative training.
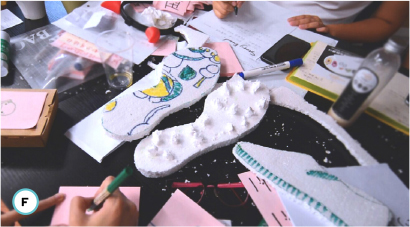
A flexible and dynamic space
We wanted the WECO space to be flexible, a dynamic and inspiring environment that could allow people to reinvent the configuration depending on the hosted activity. Its features were initially selected according to the physical constraints of the space, building on event organization knowledge from SuccessfulDesign.org and CBi China Bridge facilitation and co-creation methodologies. A glass ceiling extends all the way from the kitchen to the guest area, where there are sofas and a public library. This is called 高架桥 (gao jia qiao), or the “expressway.” It connects the entrance with CBi’s studio and the observation room. Here is where most of the activities happen.
In the middle of the space is a projector screen that, when fully drawn down, transforms the space into a lecture room. This makes the space very flexible – it is, at once, a kitchen, an informal meeting room, a lecture hall, a dining room, and a welcome area. In other words, an open space for opening minds.
On one side of the “gao jia qiao” there are two smaller rooms, the “small bridge” and the “big bridge.” This space is equipped for recording sound and video, but unlike traditional observation rooms, which usually have a one-way mirror, the activity is observed from another room. This creates a more comfortable feeling for the innovation team. The main room is connected with the big bridge by a door that, once opened, transforms the space into a bigger workshop or co-creation area.
CBi’s studio also is open and connected with the common space. When external people are involved in projects that require a private space they can use the project rooms to immerse with the team and the material, while outside they can sit and collaborate with others.
“I think anything can happen in this place, and the space feels surprisingly free.”
— Chen Zhang, CEO, Orient Landscape Group (张)
Creating an ecosystem
WECO was born as a space to host co-creation events, with the goal to encourage startups to test and iterate their products and services. But we soon realized, based on how people were interacting and communicating, that it was not simply about building a physical space, but also about creating an innovation ecosystem without boundaries.
“The kind of interaction and collaboration we were looking for made us realize that our goal should not be simply a physical space, but an innovation ecosystem without boundaries.”
— Sissi Ren, Co-Founder of SuccessfulDesign.org
Every event is facilitated by experts who are able to support initiatives, follow up on projects, and assist brands in their design process. WECO’s system and design methods can be applied to different organizations – while helping NGOs and social enterprises to use co-design to better confront important social issues and challenges, we charge companies for the opportunity to facilitate innovation, and engage their target customers, staff, and partners in the co-creation process, by adopting a design-driven approach with customer-centric perspectives of their business.
“It is so exciting for me just to look around this space, to know that there are spaces like this in China, because spaces like this can help great creative thinking, design, and product development.”
— David Houle, Future Thinker, Strategist, Speaker
WECO is a tight ecosystem in which design and business are colliding in the same space. By combining CBi China Bridge design consulting knowledge and SuccessfulDesign.org’s network, WECO overcomes the challenge of involving businesses in the design process to stimulate actionable creativity. It is an open environment for open minds. It goes beyond the physical space – through the WeChat platform, people can follow different activities, such as a weekly sharing session called “Hello Design” in which more than 300 people can listen, comment, and ask questions about the topic of the week.
For most of our offline activities we create online groups in which people can share their thoughts, news, and questions. These small communities that we create often remain active long after the event is over.
WECO was a needed space. The challenge was not only to make it relevant to the Chinese market, but for it to be useful and appealing at the same time. This friendly, inviting space contains various practical materials for notes, sketching, and prototyping, and a service design toolkit that serves as a reference for design thinking methodologies. CBi also developed a Workshop Toolbox, aimed at applying design methodologies to remote areas.
At WECO, ideas are nurtured and grow. We believe our space represents the future of collaborative working and that within 10 years, nearly all isolated spaces and cubicles will disappear. We are proud to be supporting co-creation as the means for becoming the standard way of working.
Key Takeaways
01 In order to foster a creative environment you need tools and methodologies, but mostly you need an environment that enables people to gain their own “creative confidence.”
02 Having a diverse group of people aligned around a common purpose, guided by a solid process, is like rocket fuel for innovation.
03 Diversity in backgrounds, expertise, and experience is so much more important than diversity around culture and race. Variety is important because differences attract open-minded people, which helps to create collision.
04 The business model itself will need to become more open and sustainable. Sometimes an innovation’s success is linked to timing; the next iteration will be better designed, so it is prepared for changes in circumstances, resources, and other challenges of sustainable business.
05 It’s important to find the right scale. Space around the world is expensive; we incubated our idea at home in a space we funded, and now we are situated to replicate our success by learning from our past failures.
06 A dedicated co-creation space and ecosystem is best suited for organizations that are able to provide a perpetual stream of challenges that can be rallied behind in order to co-create solutions that provide value to all.
1 For more, see Mager, B., Evenson S., & Longerich L. (2016) “The Evolution of Innovation Labs,” Touchpoint 8(2), 50-53.
2 The This is Service Design Doing executive school premiered at Launchlabs in Berlin (http://www.launchlabs.de).
3 See the whole story in 11.4.1, Case: Sending a message in a major corporation.
4 Pop-up studios where customers are invited to step inside might need to look more polished than less visible spaces. For a great example from a working airport, see 6.5.1, Case: Opening the design studio to your customers.
5 See Chapter 12, Embedding service design in organizations.
6 Unscheduled interruptions can actually help break impasses, but they reduce our powers of insight. See, for example, Beeftink, F., Van Eerde, W., & Rutte, C. G. (2008). “The Effect of Interruptions and Breaks on Insight and Impasses: Do You Need a Break Right Now?” Creativity Research Journal, 20(4), 358-364.
7 Example: The Shed, adidas. See Kuhna, C. (2014). “Physical Locations for the New Way of Learning and the Personal Future Workplace,” at http://blog.adidas-group.com/2014/04/, April 25, 2014.
8 Example: Swisscom outpost in Palo Alto. See Leuthold, K. (2016). “A Trainee Project in Silicon Valley” (2016),” at https://ict.swisscom.ch/2016/04/.
9 Examples include the Hatch at Chick-fil-A, IBM Studios, and Swisscom BrainGym (this space has a coworking cafe which doubles as a large plenary space for events, smaller themed rooms for closed workshops, and an area of more secluded spaces where teams can “rent” a dedicated space for months at a time.
10 Photo: Isobar Budapest, Francis Cook.
11 Photo: Christian Kuhna, adidas Group.
12 Photo: Isobar Budapest, Judit Boros.
13 See, for example, University of Minnesota. (2007). “Ceiling Height Can Affect How a Person Thinks, Feels and Acts. ScienceDaily,” at http://www.sciencedaily.com.
14 This is great for confidential materials, which can then be locked away without breaking up their arrangement on the board.
15 Photo: Monica Ray Scott.
16 Photo: IBM.
17 Photo: IBM.
18 See 10.3.2, Creating a safe space.
19 McDonald’s has a prototyping restaurant where all the kitchen equipment is on rollers. They can quickly experiment with different kitchen layouts, testing workflow and experience with piping hot food. (Byron Stewart & McDonald’s, presented at the Service Design Global Conference, San Francisco, 2011.)
20 Our English co-author prefers a tea kettle.
21 See Doorley, S., & Witthoft, S. (2012). Make Space: How to Set the Stage for Creative Collaboration, Hoboken: John Wiley & Sons.
22 See 12.1.1, Start with small projects.
23 See 11.4.2, Case: Sowing the seeds of innovation and change, for a space which is part of an innovation ecosystem.
24 Also see the textbox From specialized approaches to your own living prototyping lab in 7.2.
25 See Davidson, A. W., & Bar-Yam, Y. (2006). “Environmental Complexity: Information for Human-Environment Well-Being.” In A. Minai & Y. Bar-Yam (eds.), Unifying Themes in Complex Systems, Vol. IIIB (pp. 157-168). Springer, Berlin, Heidelberg.
26 If you use tech toys for prototyping in quick workshops, go for toys aimed at ages 6 to 9. That’s usually simple enough for adults not to need an explanation.
27 Illustrations: Design Thinking Center.
28 See also the textbox From specialized approaches to your own living prototyping lab in 7.2.
29 See 11.4.1, Case: Sending a message in a major corporation.
30 See, for example, 11.4.2, Case: Sowing the seeds of innovation and change, for an explorative, iterative approach to space creation.
31 Learn more at http://www.creation-center.de.
