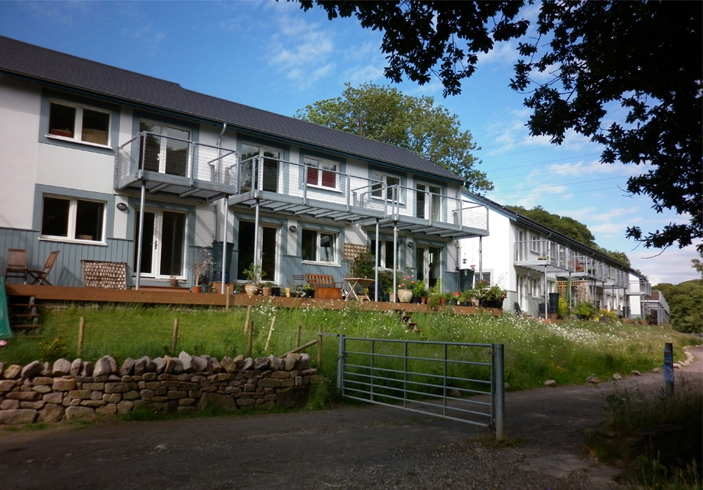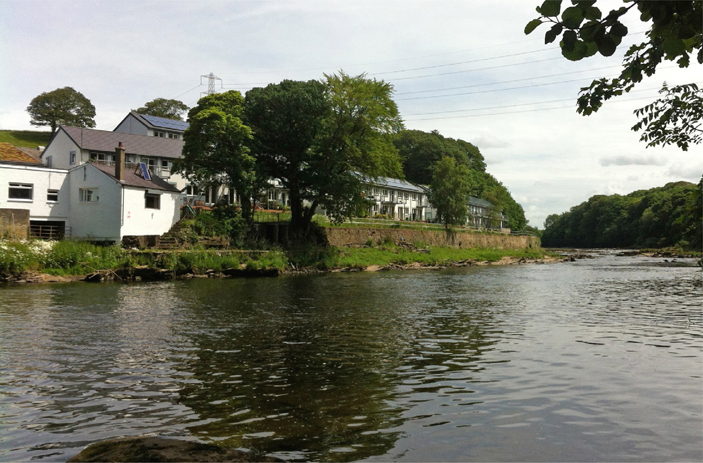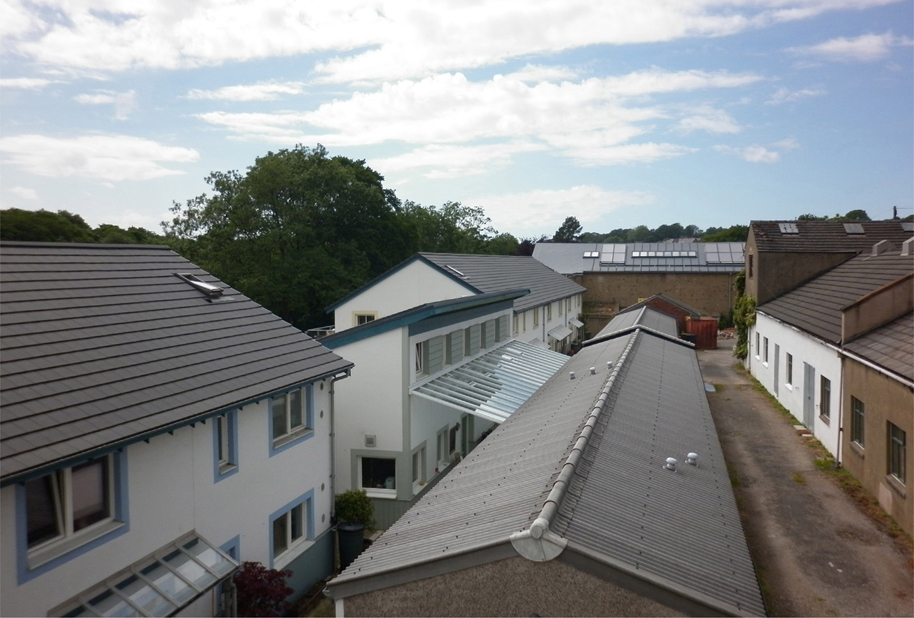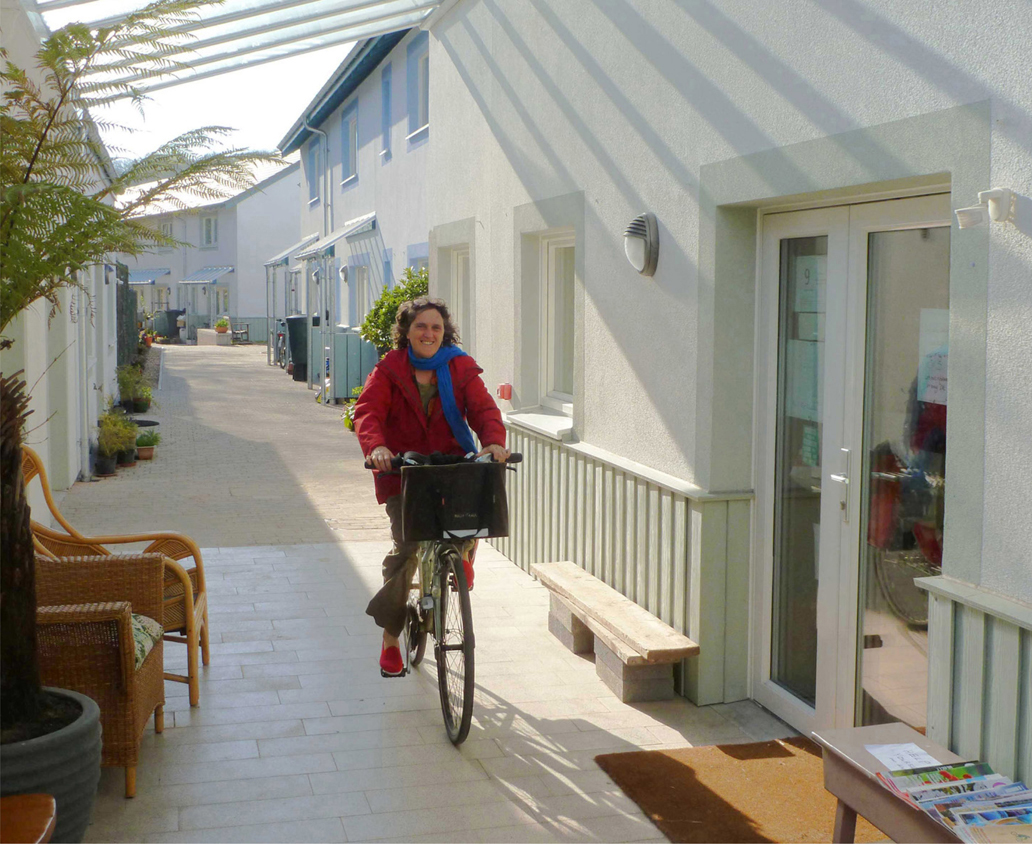3.3
Lancaster Co-Housing, Halton
3.3.1 Lancaster Co-Housing, Halton

The Project
This is a co-housing and freehold scheme of 41 houses on the banks of the River Lune. Forge Bank is the co-housing section, comprising 35 houses. Heron Bank (on the other side of the local mill) works differently, in that its properties are freehold and can be sold to someone who doesn’t want to be part of the co-housing group. These six separate homes were built partly to help fund the project, but also because some people said they wanted to buy eco houses but not be part of the co-housing. In the end, they all joined – but they have remained as freeholders, to form a co-housing community of 41 households.
When the group originally formed, the plan was to site the co-housing in Lancaster itself, but for various reasons (including cost and the banking crisis) they could not buy the land that they wanted. When they found the site in 2011, the developer building the other housing (nearer Halton village) had gone bust, so that scheme was half-built.
Lancaster Cohousing Ltd owns the land and the mill. The mill is run by a co-operative set up by Lancaster Cohousing; a condition of having the site was to keep it as a workspace of some sort. This is an advantage because people can live and work on site, which helps to keep mileage down. Each household had to put down a third of the cost of its house to fund the project.
Context
Lancaster Co-Housing is situated about 3km from the centre of Lancaster, on the edge of Halton village. It has a lovely position on the water’s edge with a riverside cycle path into Lancaster. The beautiful river Lune is very dominant in the landscape and a focal point for leisure activities. The noise of it is something the residents have got used to.

3.3.2 A terrace of Forge Bank housing.

3.3.3 View of co-housing from across the River Lune.
Benefits of Co-Housing
About once a week, people volunteer roughly three hours on a service team – for example, ‘allotment’, ‘finance’ or ‘‘information’. They have a food co-op, so that not everyone needs to go to the supermarket all the time. The only things constantly needed are fresh fruit and vegetables; this also makes cycling more appealing, as you are carrying less.
Every time you come to the common house for a meal, you pay into a hat. The person cooking pays for it and then takes their costs out; anything left goes into the communal ‘pot’ and helps pay for the food co-op. Not everyone eats in the common house all of the time, it is not essential.
Though the units are smaller than many of the occupants’ previous homes, there is a large range of shared storage and spare rooms. There is a sizeable tool and bike shed, and a laundry room. But because things are shared, there is less to store. Additionally, if you have family coming there are two rooms available for visitors; however, if they are booked other members of the community will often offer their home or rooms.

3.3.4 View of roofs, showing site levels.

3.3.5 Gabion walls: part of the extensive landscaping.
One resident volunteered that a typical household drill is used for seven minutes a year – but because people don’t share, every household has one. This seems a waste to her, and is one of the reasons she was keen on co-housing.
The Design Approach by Eco Arc
Eco Arc specialise in eco buildings and working with community groups, so Lancaster was their ideal brief. Both Lucinda Nelson and Andrew Yeats had spent time abroad researching co-housing, and had worked on the Findhorn community buildings in Scotland. Lucinda helped to set up the UK Co-Housing Forum (now Network) with Martin Fields. Green Building Store, Alan Clarke and Nick Grant (products and technical support, building-services engineer and Passivhaus consultant, respectively) were also all involved in the design.

3.3.6 Section through three-bedroom ‘upside down’ house.
Three key things informed the design at Lancaster: co-housing, Passivhaus and geography. The site lay at 45 degrees to the river, and it was a challenge keeping civil-engineering costs down during the project. Eco Arc carried out an analysis of seven different construction types that could achieve Passivhaus, and arrived at the one chosen due to local connection and availability of materials, quality for money and long-life maintenance. Exposed timber was ruled out, as the clients wanted their homes to have a 100-year lifespan. It was a very participatory design, with consensus decision making. As described by Craig White, of LILAC (Case Study 4 of this chapter), an architect on a co-housing project needs to be ‘ego-less’. As at Stroud (see Case Study 5 of this chapter), Eco Arc used Christopher Alexander’s ‘Pattern Language’ as a vehicle for discussion, to establish what was important. They also worked hard to create the kind of incidental interaction that is vital for co-housing schemes, with cars kept outside the development.
Aesthetically, Eco Arc aimed to create a contemporary village vernacular, drawing on the historical engineering use of the site with galvanised railings, balconies and sheltered porches. Demolition materials from the site were used to form the project’s gabion walls. They noticed the predominance of terraced houses locally, and chose to use this typology for its efficient building form in both energy and cost-saving terms.
Eco Arc tried to reduce the variety of designs so that costs wouldn’t escalate too much. Therefore, there are only about four different designs in total. The site levels are used well, to provide the flexibility of creating a self-contained flat (with its own entrance at lower level) and a three-bedroom house above – or just a three-storey, three-bedroom house.
Many of the houses are ‘upside down’, with their living spaces upstairs. This has the effect that you cannot tell if people are in or not when you walk past, said one resident; however, the stunning views thereby obtained are worth it.

3.3.7 Pedestrian street at the common house.
The construction comprises rendered cavity walls filled with 300mm of insulation, airtight to Passivhaus standards with an MVHR system, and triple-glazed, argon-filled doors and windows. The properties achieve Passivhaus and level 6 of the former Code for Sustainable Homes – incidentally making them zero-carbon and providing them with zero stamp duty. Materials were chosen from an environmental and embodied-energy viewpoint: recycled aggregate blocks, natural clay tiles, cellulose insulation, cement-replacement GGBS (a blast-furnace waste product).
Some planning issues arose due to the co-housing nature of the development. One such issue was the number of co-houses (35) and fewer parking spaces (14) than were dictated by planning. Residents also didn’t want bins outside their front doors, a planning requirement that they managed to have removed. A five-vehicle car pool was set up post-occupancy, and there is a mobility scooter for those who require it.
Letterboxes are situated opposite the common house, partly for Passivhaus (which does not like openings in the thermal envelope) and partly because this encourages people to interact.
Energy needs are provided by solar PV, solar-thermal, a biomass boiler and even a micro-hydro plant. The latter began work in 2015, and should produce 160kW of hydro power. The leftover will be sold to Halton villagers. The hydro plant is run by a separate company. Lancaster Co-Housing have raised funds for it along with the villagers, who are shareholders. Residents have three gas back-up boilers. Filters for the MVHR need to be changed once every three months; this costs about £20 a time (although one resident hoovers hers, and they last for an extra three months).
Resident Feedback
INTERVIEWEE DETAILS: seven residents of the Lancaster Co-Housing scheme, five of them as a group
Comfort
Everyone loved the daylight and views, and rated the level of comfort very highly. What was most interesting was how everyone unanimously agreed that the MVHR was easy to operate. I discovered that training was offered to residents, up to four times in some cases, to enable them to understand the system. They also all said that it really helped that they could assist each other if anyone had a problem. One resident said she has set her thermostat to 19–20 °C and the heating doesn’t come on roughly between March and November, except for the odd chilly day. Another resident has done some calculations and worked out that their average heating and hot-water costs are 15% of the UK average. Their electricity use is 30% of the UK average.
It can get too hot, but if you open the windows the cross ventilation is good enough. Many of the residents close bedroom curtains on sunny days to keep the heat out.
Appropriateness
Opinion was divided on their homes’ appearance. One lady really did not like them, feeling that they have a more urban appearance than is suitable for such a rural area and that they don’t represent the landscape around them. Others really did like the appearance. Particularly in summer, with the water nearby, one resident likened it to the Mediterranean. Other non-residents said that it looked like a Pontins-style holiday camp, or similar to the nearby development that started on site before Lancaster Co-Housing.
Sustainability
From a social point of view, the housing has created a community, most of whose members will stay ‘until they leave in a coffin’, as one resident put it. The support for each other, and the sharing of tools, means that the whole community consumes less. One resident said that she was concerned that each home on the street where she used to live had its own lawnmower, used at the same time on a Saturday. This mentality is avoided at Lancaster. One amazing outcome is that just two large washing machines are needed for all of the residents. Only a couple of homes have private washing machines – but there is, apparently, rarely a queue for the communal ones.
Improvement
Six out of the seven residents interviewed said that their current home was better than any they had lived in before. They liked the light, the views, the warmth and the absence of damp. They felt that they were thriving in a co-housing community. The benefit of sharing chores is that everyone can contribute in a way that suits them best. This also means that non-gardeners can have the pleasure of a garden without struggling with the upkeep. Fionn Stevenson, of Sheffield University, undertook a post-occupancy evaluation at Lancaster Co-Housing, and it came top or second in every category. Eco Arc’s Yeats puts this down to the commitment and understanding of the residents.
