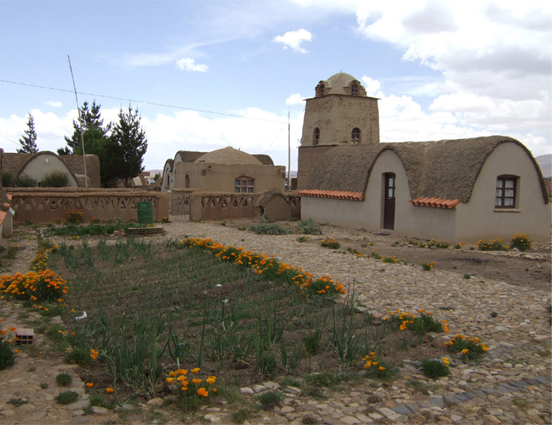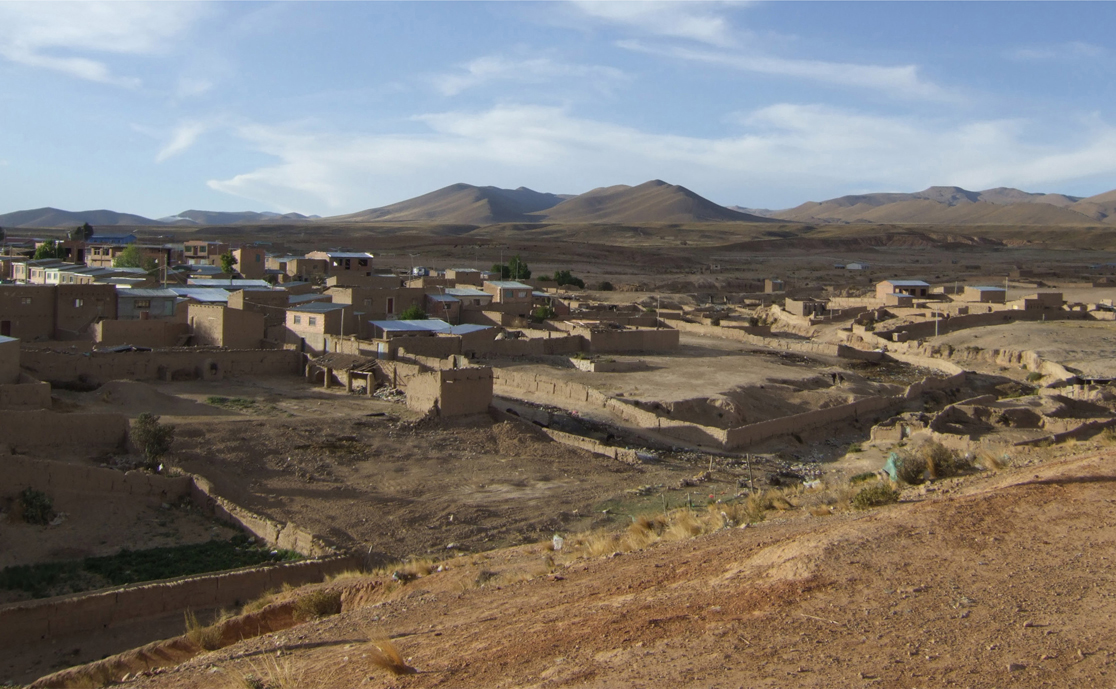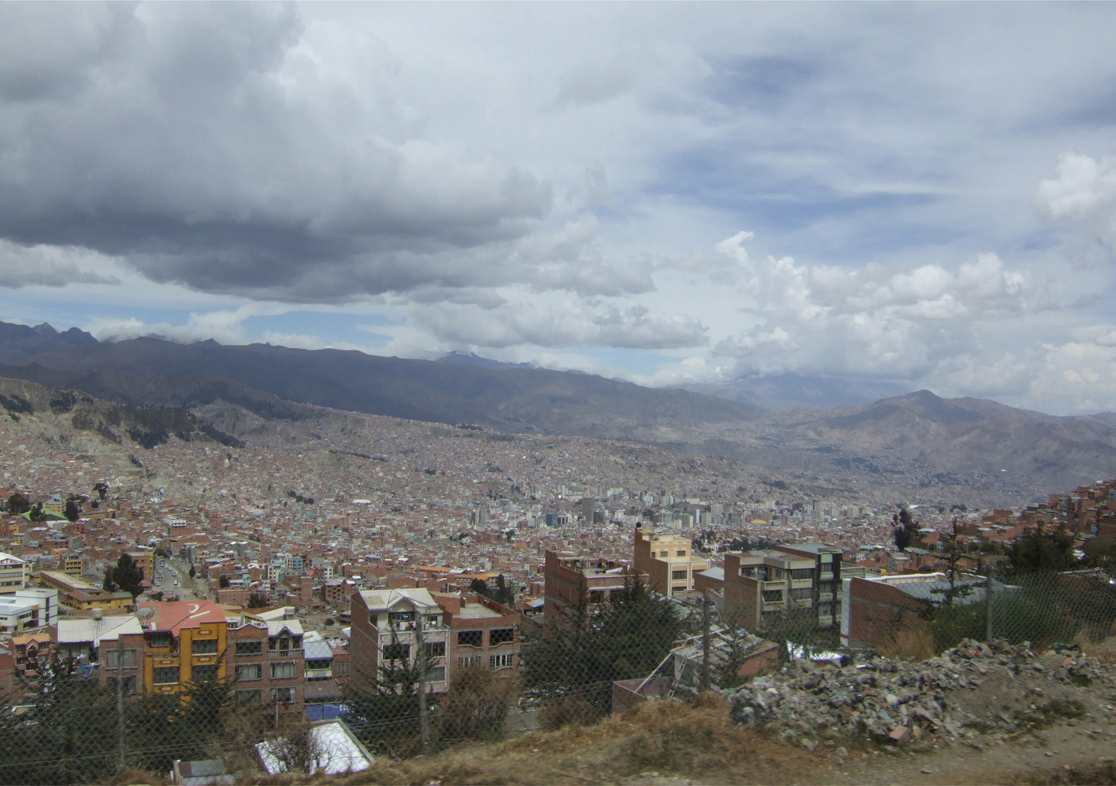5.1
Centro Lak’a Uta, Bolivia
5.1.1 Centro Lak’a Uta, Bolivia


5.1.2 Centro Lak’a Uta.
The Project
AHSA is a collaboration between DIB and SAHB (Servicio de Asentamientos Humanos en Bolivia). DIB’s mission is to promote sustainable settlements in developing countries. A central aim is to support local partners in this development. DIB visited Bolivia and concluded that the main problem was its lack of decent housing, and so chose to begin a project that helped to resolve this issue. It was funded by DANIDA (Denmark’s development corporation).
The designers (during the 15 years working on the project) comprised a combination of the Danish architect Lars Jorgen Jakobsen with the Bolivian architect Raúl Sandoval and builder Don Juan Quespe, a former miner and farmer. The project co-ordinators were Jaime Ayra (Servicio de Asentamientos Humanos en Bolivia) and Paul Erik Bidinger (DIB) from Denmark.
The concept for Lak’a Uta developed out of a project that Jakobsen had completed in Ladakh, in India’s Jammu and Kashmir state. There, they built some Tibetan houses with passive-solar Trombe walls and experimented with timber-free construction. The subsequent war in Kashmir made continuing to work there impossible, and this, combined with his study of Hassan Fathy’s work in Nubia, led Jakobsen to search for an alternative project to test his ideas for earth-vault buildings and Trombe walls. The similarity of the Nubian and Andean desert climates (hot days, very cold nights) struck him, and he embarked on a solo study trip to explore the possibility of working in Bolivia. Later, he laid the foundations of the NGO, DIB.1
In the local Aymara language, lak’a uta means ‘homes of earth’.2 Centro Lak’a Uta forms part of the AHSA project, and is an educational centre based on this housing type. The project coincided with a revolution among local miners, who suddenly found themselves without work. In all, 35 miners, 30 civilians from Lahuachaca and four builders started working with the Danish architects and Bolivian advisors, to produce a new house type.
In addition to Centro Lak’a Uta there are around 500 of these types of houses in the Sica Sica area. Many have been self-built, using the construction manuals created by this project.
Context
Centro Lak’a Uta is located on the edge of Lahuachaca, a small town in the Bolivian Altiplano, on the main road between Bolivia’s capital, La Paz, and the mining city of Oruro. The area has a desert climate at high altitude.3 The Altiplano has a unique landscape with very little vegetation, dry earth and the stunning Bolivian Andes in the distance. Despite the main road, it feels very isolated and vulnerable to the elements. The air is thin – La Paz sits at 3,660m above sea level, and the Altiplano has an average elevation of 3,650m.4
Culture

5.1.3 Outskirts of Lahuachaca, showing adobe house-and-yard settlements in the foreground.
Most people on the Bolivian Altiplano are campesinos (agricultural workers). They live for most of the week in their self-built homes constructed using adobe in the fields, only moving to town for fiestas or market days.5 Towns were often deserted during the day, but were certainly busy on a Saturday evening. It is a sad product of these times that while we live in ‘green’ Britain, the river through La Paz runs purple with pollutants from manufacturing. This same river feeds the rainforests that produce the fruit that Bolivians eat.

5.1.4 A street in Sica Sica, Bolivian Altiplano, showing a brick facade with adobe walls behind.

5.1.5 La Paz, showing the predominance of brick homes, unsuitable for the climate on the Altiplano.
Bolivia is still the most ‘Indian’ of the American republics.6 The Aymara who live in the Altiplano practise rites that are a mixture of Christian and indigenous religions.7 The Chipaya are a people who live near Oruro, in cylindrical mud huts with domed, thatched roofs. Some of their beliefs can be traced back to the Uru traditions of Lake Titicaca and the deity Pachamama (Mother Earth).

5.1.6 Chipaya traditional straw house.
Unfortunately, adobe dwellings are seen as homes exclusively for the poor campesinos (‘peasants’), and people build themselves a brick house in order to gain status. This is also seen as maintenance-free, but brick homes are unsuitable for the climate and mean that people go to bed as early as 6pm to stay warm in the cold desert evenings. There are also many homes that have brick facades with adobe walls behind.
Vernacular House Type
The Aymara live in rectangular dwellings, surrounding one or more courts, with thatched roofs.8 Another example of traditional housing in Bolivia is that of the Chipaya, whose homes have cylindrical walls about 2m in height and capped by a dome of thatch. Trees don’t grow at these altitudes, so the leaves from cacti, which form the structure for the thatch, have to be fetched from 30km away.9 Approximately 38% of Bolivian housing is built with earth and straw; 69% has dirt floors.10 In the valleys, this is an attractive habitat for the vinchuca beetle, which causes Chagas’ disease. The vinchuca does not live in the high altitude of the Altiplano.

5.1.7 Aymara traditional adobe house with thatched roof.
The Design Approach by DIB
Don Juan Quespa (‘El Tecnico’) had a major involvement in the Lak’a Uta project, and enjoyed showing European architects how to build. He described the process of experimentation that led to the final housing type, including 6m-wide parabolic arches (that proved to be dangerously likely to collapse), the use of cactus soup in the roof plaster and the combination of straw thatching and plaster. Because of these experiments, the houses became rectangular rather than circular. Each house was self-built by groups of people, and this allowed variations to the design. Materials, including earth blocks, were all locally sourced, and doors and windows were bought from carpenters in the local market.11
The addition of cactus gum to an adobe plaster mix has been carried out since the Inca period. I visited a hamlet in Raqchi, Peru, where there is an adobe Inca wall, protected for centuries from rainwater by the cactus gum.

5.1.8 Inca adobe wall, preserved with cactus gum in the adobe mix (the mini-roofs are a recent addition).

5.1.9 Residents sitting outside one of the houses at Centro Lak’a Uta.

5.1.10 Vaulted ceilings inside a house at Centro Lak’a Uta.

5.1.11 Drawing showing construction of a Lak’a Uta dwelling (information taken from AHSA manual for self-builders).
A Lak’a Uta home is simple to build, though labour intensive, and requires no wood at all. Apart from being cheap, the Lak’a Uta homes are healthier than the common housing roofed with straw or metal sheeting. Their earth blocks shade the interior while trapping hot daytime sun, which is then gently radiated into the homes at night. Foundations are made of stone and clay.
On the sunny side of each home is an inbuilt Trombe wall, a passive solar-heating system. A black wall, sealed behind plexiglass, collects the sun’s warmth during the hot days, and then delivers it into the house during the evening. In the Altiplano, it rains very heavily between December and March – so it is necessary to protect the earth with overhanging straw roofs. The Aymara people who live on the Altiplano do not like the idea of living in a compartmentalised ‘box’ such as a western home. They use a variety of outbuildings for different functions. Most of their activities are agriculture-based, and the courtyard, around which their various buildings cluster, forms an additional living space. It is therefore important that the houses offer a cool refuge from the harsh sun during the day and also from the extreme cold at night. It was a pleasant experience to stay in one of these types of dwellings (on a boiling hot day and a very cold, wet and windy night).
The Centro Lak’a Uta Design Manual Used to Create Holiday Homes at Ecolodge Copacabana
Copacabana sits on the shores of Lake Titicaca. Javier Aubierdo is the owner of this hotel. He was inspired to build holiday homes based on the Lak’a Uta design, and also wanted to build more ecologically in Copacabana. He has found that the homes are more popular with foreign tourists than Bolivians, as locals want everything to be modern – with a TV, etc. Every three months, a bricklayer comes to maintain the adobe external surface; though simple, this procedure has proved costly.
Resident Feedback
INTERVIEWEE DETAILS: four of the residents and caretakers of Centro Lak’a Uta, as well as Javier Aubierdo, the hotel owner, and his assistant at Ecolodge Copacabana. TRANSLATOR: Clare Nash
Comfort
All interviewees said that the houses were nice and warm, even in winter, and this seems to be without heating, as there was no evidence of heaters in the houses. Dwellings at both Centro Lak’a Uta and Copacabana were very comfortable and warm in the evening, when it was very cold outside. During the day, it was lovely to retreat to the cool of the interior.

5.1.12 One of the Copacabana holiday homes.
Appropriateness
Only one person disliked the appearance of the Lak’a Uta houses; most people thought they were attractive. The tradition of separate buildings for separate functions has been maintained. Though there were no issues with general household customs, there is an issue about the form of the buildings: their domes closely represent the tombs that the Bolivian people build for the dead, and some people have said that they cannot live in a house with that form. The hundreds of self-builders who have used the building manual and built their own Lak’a Uta-style homes do not seem to be worried by this. Many people talked about the issue of maintenance. Jaime Ayra describes the problem for the campesinos as ‘preferring to spend time on activities that might make them money instead’. The maintenance issue is highlighted by the hotel owner’s need to retouch every three months. Jakobsen noted in his experiments that using thatch with the mud plaster means that maintenance is only required once every 10 years.
Sustainability
The hotel owner, Javier Aubierdo, thinks that Lak’a Uta houses are healthier and suitable for this climate, as there is little rain. He uses clay-based, breathable paint as he understands the need for the earth to ‘breathe’. The materials used and the understanding of local culture makes this housing sustainable.
Improvement
Don Juan Quespa said that his new house was much cleaner and more hygienic than his previous (traditional adobe) one. The Lak’a Uta houses liberate their occupants, keeping them warmer in the evening so that they don’t have to go to bed so early. The popularity of Lak’a Uta designs in other areas, including wealthier ones, has provided work for the people who were educated as part of this project.12 Don Juan Quespa found work in other parts of the Altiplano as a construction instructor.
