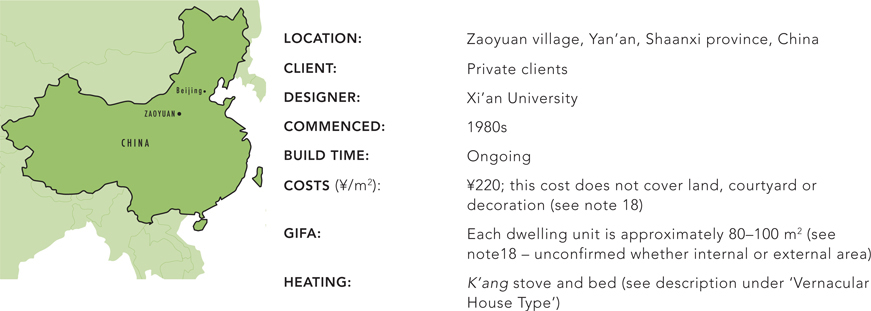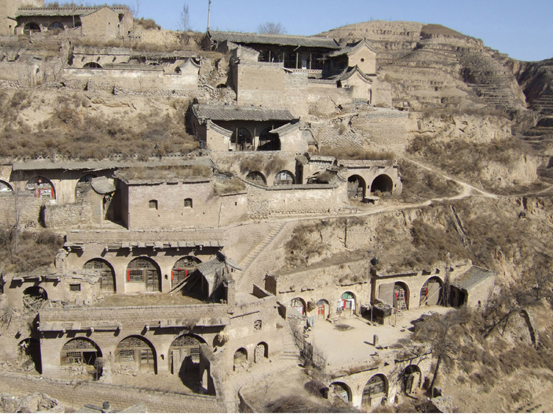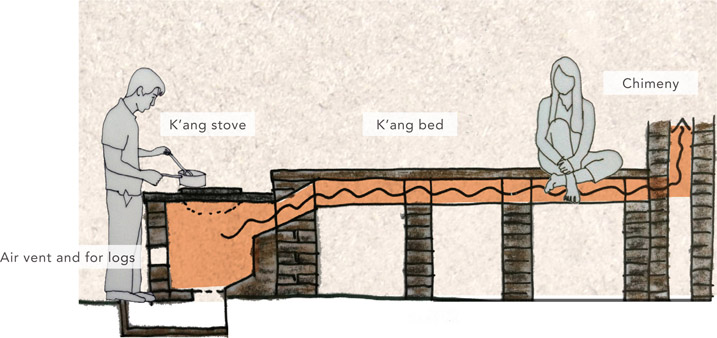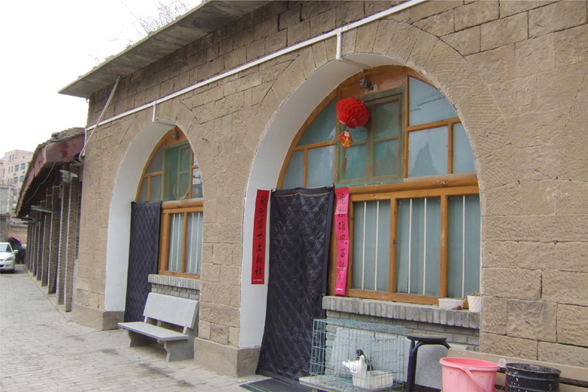5.5
Yan’an, China
5.5.1 Yan’an, China

The Project
This project was conceived in the 1980s, when Xi’an University started researching traditional house types. They found the yaodong (cave dwelling) to be a very intelligent type for three main reasons: firstly, ease of sourcing materials; secondly, simple construction, making it possible for any able person to self-build; and thirdly, thermal mass – internal temperatures even out in winter and in summer.
The university were concerned about the quality of housing being built, particularly in the countryside. Professor Wang Jun says that architects in China are much more concerned about aesthetics than energy efficiency. He felt that farmers could save money their whole lives only to build an inefficient house that they would not be able to afford to run, and they would then have to return to the traditional yaodong.
Following significant research, the university established a project to create a new prototype of cave dwelling that retained the energy efficiency of the original while updating it to modern comfort levels.
Context
Zaoyuan village is located to the west of Yan’an city, which sits at the heart of the Loess Plateau in Shaanxi province, northern China. This plateau, which lies in the upper and middle reaches of the Yellow River, covers nearly all of Gansu and Shaanxi provinces and parts of four others. Archaeological evidence shows that it has been inhabited for at least 8,000 years.1
The Loess Plateau felt reminiscent of a Martian landscape. Centuries of using the land for agriculture has left regular terraces cut into the hills – some with the original yaodong behind them, themselves adding to the effect of an alien landscape. There is not much vegetation. Increased firewood collection, charcoal making, land reclamation and brick making have caused extensive deforestation.2 China is now seeking to reforest the Loess Plateau, and has introduced schemes to do this.3 It is dry and cold in winter, and tepid and arid in summer.4
Culture
Over 100 million people now live on the plateau.5 Agriculture is of immense importance in China, but there remains a great divide between country and city dwellers. The effects of the Cultural

5.5.2 Landscape of the Loess Plateau.
5.5.3 Chairman Mao’s cave dwelling.
5.5.4
Vernacular yaodong cave dwellings in Lijiashan, Shanxi province.
Revolution could still be seen seen in China; Chairman Mao is still revered, despite the millions of deaths that his regime caused. There are statues of him in Yan’an, and the yaodong where Mao Zedong plotted the Revolution is a tourist attraction. Nearby, there was also a new hotel designed in the yaodong style, to give people the experience of living in a cave as Mao had done (albeit with en-suite facilities). Today, although the Chinese economy is growing fast, agriculture still employs half of the people.6
Vernacular House Type
About 90% of the population of the Loess Plateau live in some form of cave dwelling. It takes up to 40 days for several people to build one single-room home. Externally, the facade varies according to region and personal taste,7 and ribbed and semicircular vaults are common in adjoining Shaanxi and Shanxi provinces. The window is typically a lattice frame with paper stretched over it, which lets in light but keeps out the wind. Today, glass is also used – but in a limited way, as it is expensive.8
From 1997 to 1998, the Xi’an research team, along with the College of Science and Technology of Nihon University, Tokyo, conducted a series of tests on traditional cave dwellings in winter and summer. They found that indoor temperature fluctuation in summer is within 5°C, while that in winter is within 10°C.9

5.5.5 A man sitting outside his cave dwelling in Lijiashan.
In Feng Shui, the ideal is that a house should sit with a hill to its rear and a view to water below.10 Whether this derived from the success of the cave dwelling is unclear. Cliff dwellings meet this stipulation perfectly, also offering wide views over the plains below. Houses usually face south to capture the sun.
According to Pierre Gourou (a French geographer who spent several years researching in Vietnam), for the Chinese and neighbouring peoples, the North was feminine, corresponding to the Yin in the binomial Yin–Yang balance, and exercised a bad, debilitating influence. The South was masculine, the Yang, with a fertilising and enriching influence.11 Where keeping out cold winds is of most importance, the openings for light will be small – even though this reduces ventilation and light within.12
Earth caves have their downsides. They are vulnerable in earthquakes, and they often only last 30 years. Above-ground earth dwellings appear to be ideal, as they retain excellent thermal properties and, without needing to support the hill above, can provide wider openings. But they cost up to 50% more than cave homes, and take 400 working days to build.13 In addition, they do not conserve agricultural land – one of the original key criteria for the farmers who built cave dwellings.
More than 80% of rural energy consumption in China is used for home heating. The most commonly used home-heating system in China is the k’ang,14 which also has symbolic importance in the household.15 Like the Korean ondol, this is a large stove built of brickwork or rammed earth. It is heated by hot air from the connected kitchen fire. This warmth is radiated gradually and heats the bed it is connected to, and therefore those sitting or sleeping near it.

5.5.6 Traditional k’ang bed and stove in Lijiashan.

5.5.7 New-build cave dwelling, Yan’an: interior, with a k’ang stove and bed.
The Design Approach by Xi’an University

5.5.8 Drawing, showing how a k’ang bed works (taken from information by Xi’an University).
Xi’an University’s approach was based on establishing architecture’s ‘regional gene database’.16 They collected data from different types of vernacular architecture, established their good and bad ‘genes’ and replaced the bad genes with good. Using this model, the research team identified disadvantageous genes in the regional architecture. These included: poor ventilation, insufficient sunlight, damp, low earthquake resistance and no utilisation of renewable sources of energy. From this, they developed an ‘ideal model of a green cave dwelling’. Elements from this were adopted for improving the integrity and earthquake-proof performance of multi-storeyed cave dwellings.17

5.5.9 New cave dwellings in Yan’an (foreground), with vernacular yaodong and city backdrop.
Starting with a pilot of 85 houses in Zaoyuan (1996–2001), the project has now seen the development of over 1,000 dwellings by local families using self-help construction methods in both rural and suburban areas.18 There is also a new hotel (mentioned in ‘Culture’, page 186), built by a property developer.
The new cave dwellings make use of a combination of traditional and modern materials. For example, concrete structural elements are adopted for use with the earth, for improving the integrity and earthquake-proof performance of multi-storeyed cave dwellings.19

5.5.10 Close-up of the new cave dwellings in Yan’an, designed by Xi’an University, still under construction.
Professor Wang Jun, at Xi’an’s school of architecture, described the construction of the new yaodong as a 120mm-thick stone arch with an earth covering. An arch was chosen because it is the strongest kind of structure. If they had adopted a flat roof, it would have needed to be much thicker for structural reasons. The initial buildings constructed by Xi’an University had a mud/straw render internally and externally, but people said that it reminded them too much of ancient times and that they wanted the white, smooth surface of a modern concrete finish. The disadvantage of using concrete render is that the earth walls cannot ‘breathe’, causing problems with condensation. It also does not brace like its mud equivalent. Xi’an University want to promote this kind of regional and culturally appropriate building, maybe also with a garden on the roof (with the flat-roof issues mentioned earlier taken into account), for people in the countryside. Overall, Professor Jun spoke of how China is struggling to understand the concept of renewable energies and sustainability.

5.5.11 New cave dwellings designed by Xi’an University in Zaoyuan village.
Resident Feedback
INTERVIEWEE DETAILS: five households, with a range of ages from 24 to over 80; one interviewee was living above, while renting out four houses below him.
TRANSLATOR: Wang Ping Ping and Yan Xiaoying, two female students studying English at Yan’an University, helped to interview the residents. Ma Rui – a female Leeds University master’s student, at the time living at home in Xi’an – helped to interview Prof. Wang Jun at Xi’an University.
Comfort
All the residents felt that their house was comfortable in winter and summer. One, who had lived in a traditional yaodong, said that it was warmer there than her current home, and she sometimes wondered whether she might be better off back there. However, this could be due to her new home being double-storey (yaodong are traditionally single-storey). Everyone mentioned the lack of facilities compared to a modern apartment; no running water, outside toilets, no natural gas for cooking (the stove was used instead) and no heating system. However, the lack of these things kept running costs down.
Appropriateness
Everyone appreciated the appearance of the yaodong, and felt that it was important culturally – although no one held any special religious beliefs. The k’ang bed, retained from the original yaodong type, was particularly liked. Many people spoke of how society demands an apartment, and the large divide between (urban) rich and (rural) poor. Professor Jun spoke of how this kind of house is suitable for the countryside but not for cities. Young residents really liked the new yaodong, and would like to build one for themselves in the future. They also said that an apartment is more expensive to rent than the new yaodong.
Sustainability
The situation of Zaoyuan village is very sustainable: on the edge of Yan’an city, with its network of buses. The materials are local earth and stone, with some houses using a concrete render.
Improvement
People who had lived in a traditional yaodong before thought that the new cave dwelling was lighter. Only one lady said that it was not warm enough. Other people seemed very satisfied, and one family had moved here because it was better than their apartment.
Results from questionnaires given to 40 new-generation cave-dwelling families by the Xi’an University research team suggest that the new cave dwellings are quite satisfactory. On the issue of thermal environment, about 70% of residents felt comfortable in winter and 85% felt comfortable in summer. For natural lighting and ventilation, the satisfaction factors are close to 100%.
