4.5
Vorarlberg, Austria
4.5.1 Vorarlberg, Austria
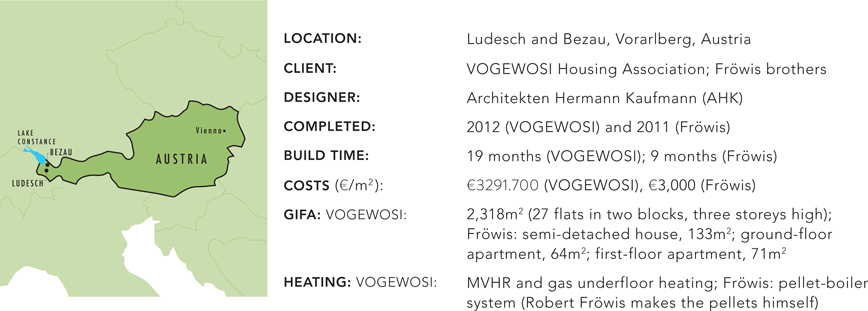
The Projects
Explored here are two case studies from the same architect – both in the rural landscape of Austria’s western Vorarlberg state. One is a Mehrfamilienhaus (where a single building is designed to house two or more households); this is common where siblings inherit land and is generally a very widespread concept in German-speaking lands. The other is a 27-unit housing-association project.
Unterfeldstraïe, Ludesch – VOGEWOSI
Architekten Hermann Kaufmann were given the task of achieving Passivhaus standard in social housing while still making it work from an economic or business perspective. They accomplished this by being efficient in design and structure. This building is one of three that AHK have worked on in collaboration with VOGEWOSI (Vorarlberger gemeinnützige Wohnungsbau- und Siedlungsgesellschaft – Vorarlberg Non-Profit Housing and Settlement Association).
VOGEWOSI provide social housing for people who can’t afford to buy or rent their own house. Because they are publicly owned, they have an obligation to improve and test Passivhaus building knowledge in real projects. Since 2000, they have been pushing forward stronger eco standards and the use of timber in achieving those standards. They also renovate existing buildings to provide better energy efficiency and living conditions generally. The Ludesch project achieves an ‘EEEEE’, or ‘5’, rating, which is Passivhaus’ highest energy rating and is the equivalent of European Energy Award ‘Gold’.1
Fröwis House, Bezau – Fröwis Brothers
This is a house for three brothers. Robert Fröwis, his wife Christine and their three children live in one half of this house and the two younger Fröwis brothers live in the other half – each having his own flat. Though they are young clients, they were fortunate to have inherited a plot. They are also lucky to have two useful uncles: one being the architect Hermann Kaufmann, the other being a carpenter.
AHK are interested in two main themes: sustainable construction and timber buildings. They call their approach to architecture ‘working in the spirit of the vernacular’, or looking for answers while honouring the past. It is about using the skills and technologies that we have today while retaining the essence of the place in which the buildings reside. The forms may be different from historical precedents, but the attitude is the same.
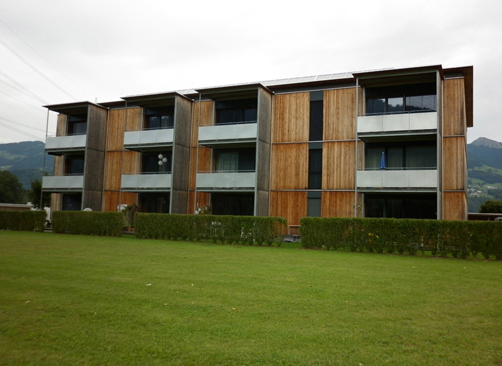
4.5.2 VOGEWOSI apartments at Unterfeldstraße, Ludesch.

4.5.3 Fröwis brothers’ house, Bezau, set within the landscape.
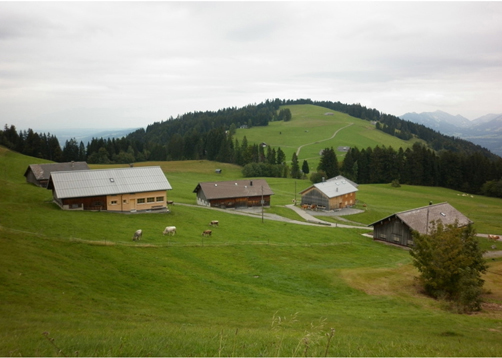
4.5.4 Vorarlberg landscape.
Context
Vorarlberg is the westernmost region of Austria. It borders Lake Constance, and is filled with mountains – ideal for walking and skiing. It also makes for a stunning backdrop to some beautiful timber architecture. Dornbirn is the largest town, but with fewer than 50,000 people living there it is not a major urban centre.
Culture
Vorarlberg has a very rich craft tradition, and this is evident in its architecture. A particular building culture called Holzbaukunst (timber building art) has evolved over about 30 years. During this period, the region set out to achieve a characteristic identity in all its new buildings. This meant using local materials and local crafts combined with progressive, modern design. Due to this, many Vorarlberg residents are used to the idea of a flat-roofed home with lots of glazing next to a pitch-roofed traditional timber barn. In contrast with residents interviewed in the Netherlands, Germany and the UK, people in Vorarlberg thought that nearly all modern buildings were good.
In general, it would not be possible for an Austrian housebuilder to construct 3,000 houses in one go, as is common in the UK. This is because it is traditional in Austria to pass land on to your offspring for them to build a house. Over time, this means that the plot sizes have decreased. The Vorarlberg region is very expensive, and the average person would not be able to afford to build a house there unless the land was gifted to them. It is a heavily industrialised area, though the appearance of this is minimised because instead of large industrial areas in cities, there is usually a single, large factory in each small town. These mostly look like large agricultural buildings, and suit the area quite well. Vorarlberg also boasts a famously good craft tradition. This is obvious in the quality of detailing in new-build as well as in building renovations. In the past, students who could not afford to go to university trained in a craft, resulting in intelligent craftspeople. But today, as the cost of going to university has reduced, fewer people are training in craftsmanship, leading to concern that in the future craft skills will dwindle. This has already had an effect whereby some craftspeople are paid more than a project architect, due to the laws of supply and demand.
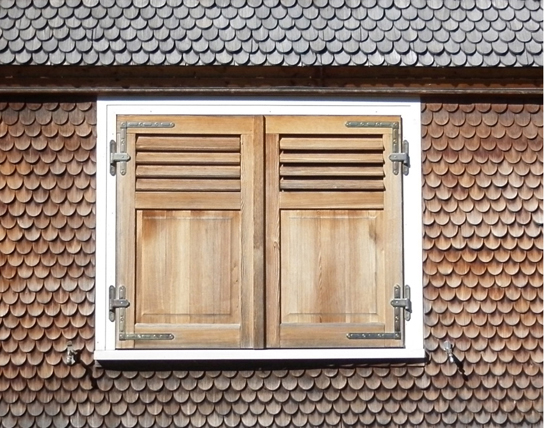
4.5.5 High-quality Vorarlberg craftsmanship: timber shutters in a shingle-clad wall.
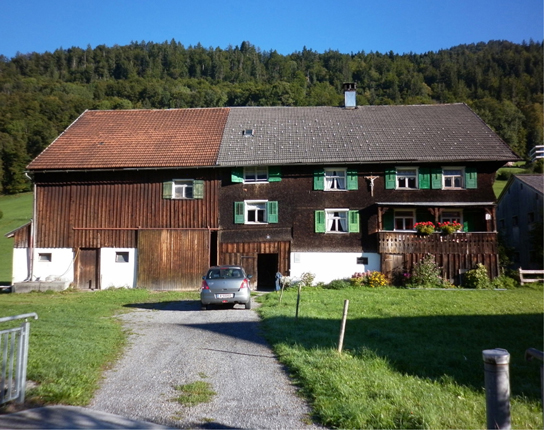
4.5.6 Farmhouse-barn traditional house type in Vorarlberg.

4.5.7 Veranda of the Angelika Kauffmann Museum, Schwarzberg.
There are no green-belt controls in Vorarlberg, unlike in Germany and the UK. This means that anyone who owns some land can build on it. But there are design experts who advise local-government bodies, so that location-dependent restrictions are placed on design and form. I noticed that most homes sat on open, green plots with a low, wire fence, giving the appearance of homes in the landscape, and blurring the public and private realms.
Vernacular House Type
The traditional house that I saw throughout Vorarlberg consists of a single, barn-shaped building with one end forming the farmhouse, the other a barn for animals with storage above. I was amazed at how large they were. But this is explained by the number of workers that were needed on farms in the past. Nowadays, these houses are too big. There are many other smaller homes that dot the landscape – often three or even four storeys, with balconies. Without exception, these were built out of timber, with some showing signs of ground-level stone and rendered walls, but with timber above.
The Angelika Kauffmann Museum resides in a 16th-century house in Schwarzberg (some parts can be dated back to 1556) which has been sensitively renovated by Dietrich | Untertrifaller Architekten. The veranda here has much in common with the Unterfeldstraße balconies.
The Design Approach by Architekten Hermann Kaufmann
The approach adopted by AHK for the two projects described above was similar in terms of design but different in scale and energy-efficiency targets.
Unterfeldstrasse, Ludesch
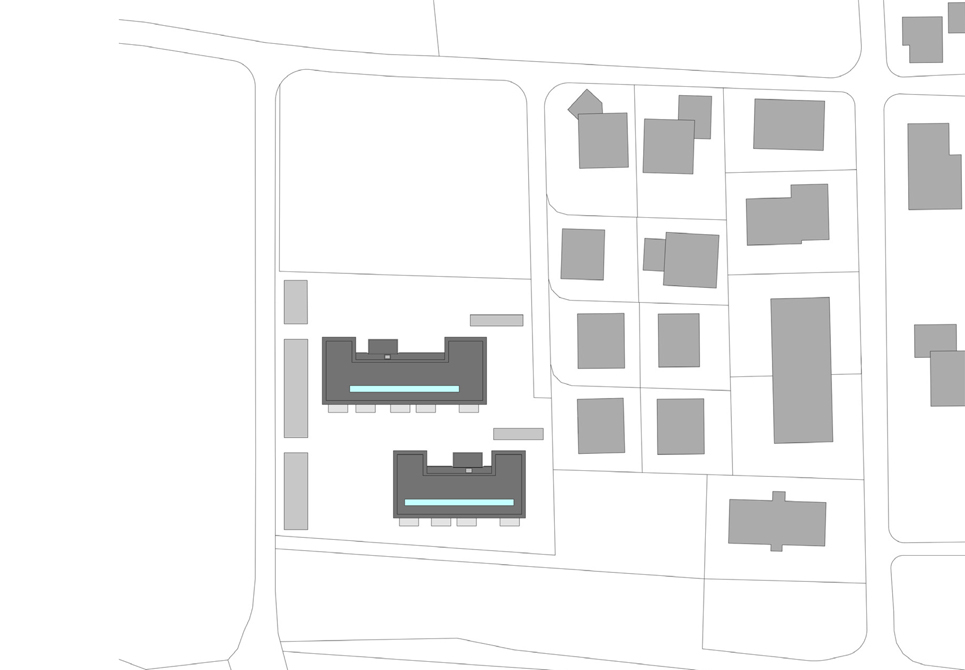
4.5.8 Unterfeldstraße: site plan.
It is usual in this region to use concrete for larger buildings (though often they are clad in timber). VOGEWOSI were interested to find out how much better people feel in a timber-framed building in comparison to a concrete structure. Their two, three-storey, access-balcony type buildings are built in a combination of load-bearing timber-frame elements and plywood-boarded walls and floors. The party walls are necessarily concrete-block cavity construction, due to regulations.
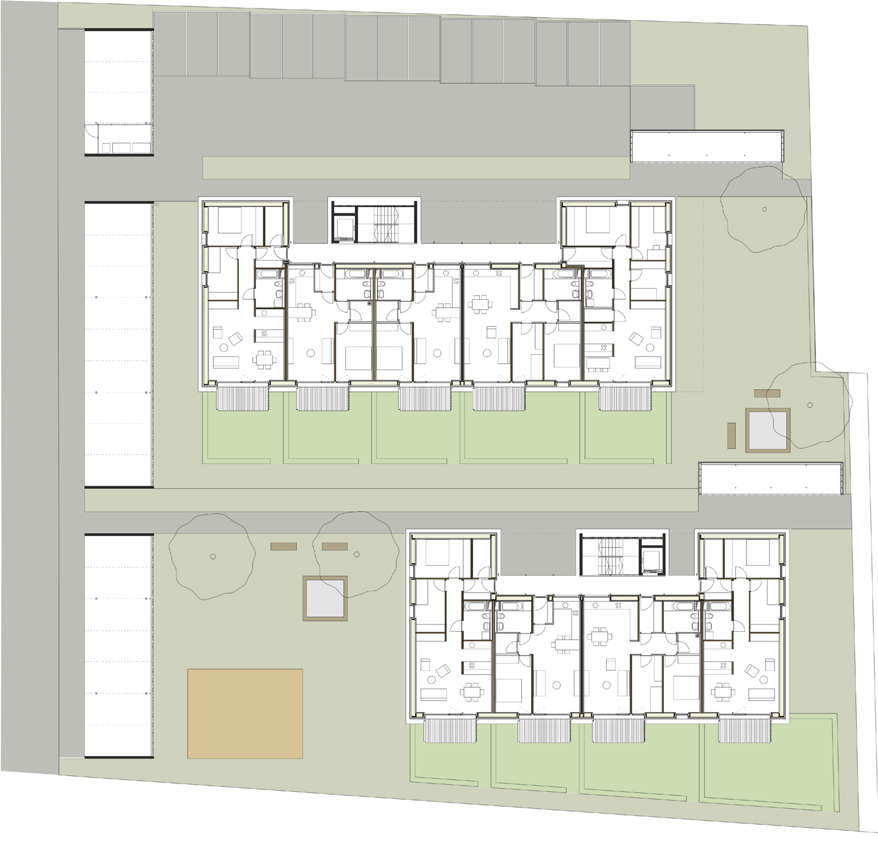
4.5.9 Unterfeldstraße: ground-floor plan.
Access is via balconies in non-combustible steel and concrete. The building is designed with the option to extend to the north with two possible additional structures in the future. Access balconies are typical of traditional architecture in this region; inside space was reserved for functional rooms, in order to save space. These balconies are thermal-bridge free, in order to keep the building compact and costs down.
Fræwis House, Bezau
The Fröwis brothers had little money to build, so cost savings were made to the initial design. An unheated cellar and a carport instead of a garage are two such savings. The carports protect the front doors from wind and contain stairs and a chute to the cellar, through which wood stored in the carport can be transported to the pellet stove. In this skiing region, it is useful to have an external access to a storage area for wet equipment and boots. The heating demand is just 36 kWh/m2.
Typically for this region, the balcony has a roof and enclosed sides to keep out the wind and rain. It also shelters the terrace below. There is a short timber screen between the shared gardens,

4.5.10 Rear view of Fröwis House, showing garages and log stores.
4.5.11 Section through Fröwis House, showing split levels and balconies.
to give a bit of privacy between dwellings. The lack of suburban, fenced garden maintains the ‘building in a landscape’ feeling that is typical of the region’s homes. The structural walls run along the centre of the building. They split the north and south rooms with sliding doors to provide flexibility. There are integrated mosquito-mesh screens as well as blinds in the triple-glazed window units.
In the half of the house divided into two flats, there is only a lightweight stud wall between the stairs and the ground-floor apartment, making it easy to change the property into a house in the future if needed. The clients already have permission to extend the building to provide two more dwellings – so when the two younger brothers want more space, they can build their own homes as well.
The construction of the Fröwis House is timber frame, clad in silver fir internally and larch externally. Some elements were prefabricated.
Resident Feedback
INTERVIEWEE DETAILS: all occupants of the VOGEWOSI housing were young (20s–30s) and had small children. Robert Fröwis and his family were also in their 20s – as are his brothers, who live in the adjoining homes. TRANSLATORS: Clare Nash, Julia Phillips (texts)
Comfort
Unterfeldstraße, Ludesch
Everyone said how comfortable they were. They were never too hot or cold. Only one person complained that they were too warm in summer. We discovered that this was because she had thought that by turning the MVHR up to maximum in summer she would be cooling the building. In fact, MVHR only brings in air that is the same temperature as the outside, which is either heated by outgoing stale air or, in summer, not heated at all. By turning the MVHR up to maximum, this lady was in fact just bringing more warm air into her home.
Another resident had an issue with gaps around her door letting in cold air in winter. This is a problem with timber buildings when the inside temperature is vastly different to that outside; the timber shrinks at different rates. Pleasingly, all of the residents understood the benefits of putting the blinds down in the summer and opening windows in the early morning or at night to let the cool air circulate. They have had training from VOGEWOSI in the operation of the building.
Some of the balconies face south-west; this is a problem when the wind picks up, and the residents started enclosing their balconies with screens and plastic. VOGEWOSI put a stop to this, as it made the housing look shabby. With the help of the architect, they are now devising a more sympathetic sort of screening.
Fröwis House
Robert and family were never too hot or too cold – though they have noticed that they get very little sun to the living spaces in summer, due to the south-facing balconies to the bedrooms above. These were designed as a shading device, to mitigate overheating through the full-height glazing. The only thing they would change would be extra space in the living areas. Robert was only 22 when he built the house, and his family is growing.
Appropriateness
Nearly everything built in Vorarlberg is entirely appropriate for the region, its people and the landscape. It is a good lesson for all local governments about what can be achieved when design experts are engaged in local policy. These policies have won over the general public, who themselves appreciate good-quality craftsmanship and a sense of regional identity. There is little opposition to modern design in the area. The local population has come to understand modern architecture as good-quality, craft-rich, energy-efficient design that is conceived in the spirit of the vernacular. It is therefore unsurprising that they express little, if any, opposition to it.
Sustainability
The majority of homes in this region are self-built.2 Because of this, the high quality of craftsmanship, the investment in design from local government and local architects’ embracing of regional identity, homes built here have a very long life span. Most people intend to pass their homes on to family members. They are therefore thinking about building to last. In this densely forested region, the fact that local timber is used, with little imported, shows high self-sufficiency – though this looks set to change with the rise in cheap timber imported from countries with lower wages.3 The minimum U-value in Austrian building regulations is only 0.35 W/m2K for new-build external walls, which isn’t terribly energy efficient (in the UK, it is 0.30 W/m2K). However, many architects choose to exceed this, and also many self-builders seem to be keen to reduce their bills – thereby pushing the standard up.
It is very important to VOGEWOSI to make people feel at home in their buildings. They achieve this by only building smaller apartment blocks, and also by building with wood. They would far rather build smaller buildings in the places where there is a housing need than build a larger building in one location so that people have to move away from family to live there. Vorarlberg is made up of small towns and large villages, and a large apartment building would quickly become a ghetto.
In Bezau, where the Fröwis project is situated, the whole family are local. Robert cycles to work in the village centre inside five minutes. His father is the Bürgermeister of Bezau, and I noticed a Fröwis cafe. This is much closer to how our ancestors would have lived, with family close by to help with childcare, and uncles to advise on problems. The area is clearly special to the people who live there, and it shows in the architecture.
Improvement
The energy efficiency in terms of the fabric standard is Passivhaus-level for both homes, which is better than the building regulations in Vorarlberg require. The Fröwis House does not have an MVHR system due to cost, but they open windows regularly. The architects interviewed said that the cost of MVHR in single-family dwellings is seen as unacceptably high, and for that reason it is only really used in large apartment buildings. The regional administration is now offering grants to support the installation of MVHR systems in both old and new-build houses.4
VOGEWOSI admit they have made mistakes on previous Passivhaus builds, but they have learned a great deal and improved with each building they deliver. This is part of the essential learning that alters building regulations and ensures that future buildings do not experience the same problems.
An often-discussed issue with Passivhaus is that real-life energy savings have a lot to do with the interest and understanding of the user. Particularly for social housing, where there is little interest in saving energy, it is more important that the building actually works. VOGEWOSI have discovered that people don’t tend to leave tilt/turn windows continually open (which wastes energy) when the tilt option is not there, so they have simply installed turn-only windows. In addition, people’s indoor temperature preference is quite varied. For some people, 20 °C is too cool; for others, 18 °C is perfect. Because it is important for the MVHR never to be turned off, the housing association have found that offering only three options (low, high and auto) is best. VOGEWOSI also retain control over the whole system in the cellar, to ensure that it is regularly checked and maintained.
VOGEWOSI plan to relax the energy-reduction target slightly with future builds. This is in line with local government requirements which have relaxed the annual heating demand standard but have added extra requirements for primary energy demand (<110 kWh/m2/a) and CO2 emissions (<19 kg/m2/a). They have to be wary of costs, as these homes are publicly funded and the extra cost to achieve Passivhaus does not always match up to the energy savings. In the future, they intend to build very low-energy housing with MVHR but with slightly less insulation, and simpler controls. The shortfall in energy savings can perhaps be made up with photovoltaic (PV) panels or heat pumps. This would mean an increase from their current standard of 10kWh/m2 annual heating demand. The Austrian average annual heating demand is currently 150kWh/m2, by way of comparison.5 VOGEWOSI have also found more maintenance to be involved with a Passivhaus build, which consumes some of the energy savings.
