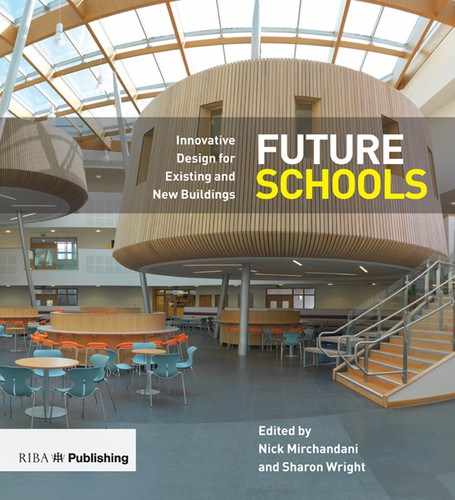
South facade showing terracing and play area.

Central atrium with school branding.

South facade and external games area.
Westminster Academy is a new secondary school in west London, housing 1,175 pupils and 128 staff. The site is set in an urban context dominated by the Westway flyover, 1960s tower blocks and Harrow Road. The site is also crossed by a public right of way and houses several public sports pitches. The physical complexities of the site are matched by the challenges of working in one of the poorest areas in the capital with a secondary school population of whom a high proportion are bilingual.
The new school building is located along one edge of the site lining Harrow Road in the form of a five-storey building housing all facilities except those used for sports. These are housed in a separate building to allow for year-round community use.
In response to the powerful sculptural nature of the surrounding architecture and civil engineering and the need for a fully sealed building, the academy facade is boldly stratified into large panels of glazing, vibrantly coloured terracotta tiles in green and yellow and a series of illuminated screens. These layers, relating to the functions inside, create a highly-reflective building by day that transforms into a colourfully glowing beacon at night.
The rear elevation to the south continues this stratification with deep cantilevered balconies overlooking the terraced outdoor spaces. These balconies act as the primary means of escape for the classrooms, allowing the central atrium to be totally open.
Sustainability was a core theme of the project, approached through the design of all elements and the selection of materials and services. Within the glazed atrium, which provides significant amounts of natural light within the building, the system for shading has been designed as a sculptural feature running north/south. The system of baffles, coloured green and yellow in one direction and painted white on the reverse to maximise reflected light, provide effective shading but are made from simple door blanks.
The in situ exposed concrete frame, projecting balconies on the rear elevation and the sedum roof are all sustainable features that have been designed to add character to the appearance of the school, while delivering a range of environmental advantages throughout the lifespan of the building.

