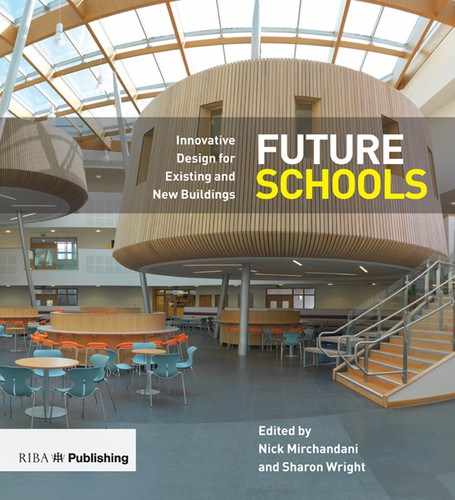
The Art and DT Building, with its upper loggia and colonnaded ground floor.

The new Music and Drama Building, looking towards the historic Main Building.

First floor music room offering a flexible layout with high ceilings and generous daylight.
This project for the Henrietta Barnett School, in the heart of London’s Hampstead Garden Suburb, demonstrates how a bright, modern and connected school environment might be constructed in the most sensitive of historic sites. Founded in 1911, the school is a top-performing voluntary-aided state grammar school for girls, which had been trying to build new facilities, without success, since 1961.
The proposals differed from previous schemes by suggesting a substantial refurbishment of the science department, reusing the laboratories from the original building (designed by Sir Edwin Lutyens), thereby minimising the amount of new-build accommodation required elsewhere. New buildings for music, art, drama and design technology were constructed immediately adjacent to the existing Lutyens building. Their architecture was carefully considered to sit well within this heritage site, while providing the most modern standards of education.
An awareness and respect of context and history was vital to the success of this project, working within and adjacent to a Grade II* listed building and at the centre of a fiercely protected conservation area. This inspired the form, massing and materials of the new buildings which provide a new teaching environment that is uncompromisingly fit for purpose. They meet the national standards for classroom size, are naturally ventilated (while maintaining acoustic control), well day-lit and provided with adequate storage.
External covered arcades bring the students outside as they circulate between classes, providing social spaces in which to gather and long views across the school site. In the wider context, the site landscaping strategy unlocked the circulation between the other existing buildings and provided a new central heart to the school site.
The project was phased so that no temporary accommodation was required nor interruption to the academic cycle. Phase one saw the renovation of the science department, phase two the construction of the new buildings, and phase three the landscaping. This meant that decant (which can easily drain the budget of projects in existing school buildings) could be carefully managed within the school’s existing fabric.

