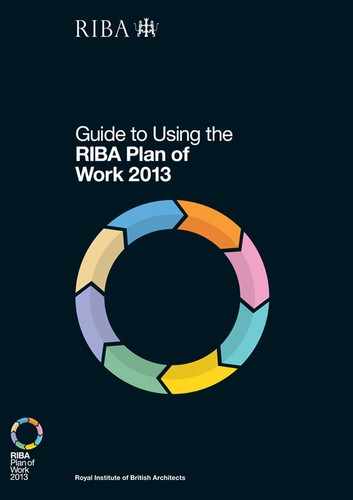Chapter 2
The RIBA Plan of Work 2013
What are the eight task bars and what purpose do they serve?
The RIBA Plan of Work 2013 is based on eight stages aligned with eight task bars. In this chapter we consider the purpose of each task bar, discussing how they operate in a bespoke practice- or project-specific Plan of Work. Each project stage is then examined and considered in greater detail, highlighting the specific tasks to be performed within that stage. In the extracts from the RIBA Plan of Work 2013, defined terms are set in bold type.
How do the task bars work?
In the RIBA Plan of Work 2013, eight task bars replace the ‘Description of key tasks’ in the RIBA Outline Plan of Work 2007. These task bars are either:
- • fixed
- • variable (containing options specific to a practice- or project-specific Plan of Work), or
- • selectable (able to be ‘switched’ on or off).
The fixed bars ensure consistency across all RIBA Plan of Work 2013 documents. The ability to switch certain bars on or off and to vary the content of others provides a flexible ‘kit of parts’ that can be used to produce a focused and bespoke practice- or project-specific Plan of Work.
What are the eight task bars and what purpose do they serve?
Each of the eight task bars that replace the single description of key tasks in the RIBA Outline Plan of Work 2007 has a specific purpose. These are detailed below, demonstrating the degree of flexibility possible when generating a bespoke project- or practice-specific Plan of Work.
Task bar 1: Core Objectives
In this task bar, the Core Objectives and principal activities for each stage are set out. This task bar is fixed and is used in all versions of the RIBA Plan of Work 2013.
Task bars 2, 3 and 4 – the three Ps: Procurement, Programme and (Town) Planning
Procurement, programme and (town) planning activities vary widely from project to project and resolving this conundrum has been one of the biggest challenges in the creation of the RIBA Plan of Work 2013. To overcome this variability, the RIBA Plan of Work 2013 allows users to generate their own bespoke practice-or project-specific Plan of Work (a bespoke Plan can be generated using the template available at www.ribaplanofwork.com). During the process of generating a bespoke Plan, the user selects a specific task bar for each of these three tasks from a pull-down list and their customised Plan of Work is generated. The activities specific to each of these three variable task bars are now considered.
Task bar 2: Procurement
To allow for different forms of procurement, the RIBA Plan of Work 2013 has a generic procurement task bar. Users generating their bespoke Plan of Work can select the proposed procurement route from a pull-down list (see Figure 2.1 on page 12). Once the procurement route is selected, the practice- or project-specific Plan of Work that is generated will contain a task bar that includes the specific procurement and tendering activities at each stage. As a reminder, procurement activities have altered from being a stage to being a task bar.
Figure 2.1 illustrates the activities for Stages 2 to 4 that would be contained in a customised RIBA Plan of Work 2013 depending on the procurement route selected. The options available are:
- • traditional contract
- • one-stage design and build contract (with Contractor’s Proposals defined at Stage 3)
- • two-stage design and build contract (with Contractor’s Proposals defined at Stage 4)
- • management contract
- • contractor-led contract
plus
- • a ‘To be determined’ option where the Programme and (Town) Planning strategies are agreed but further flexibility is required in terms of procurement.
Figure 2.1
Procurement options available when generating a practice- or project-specific Plan of Work
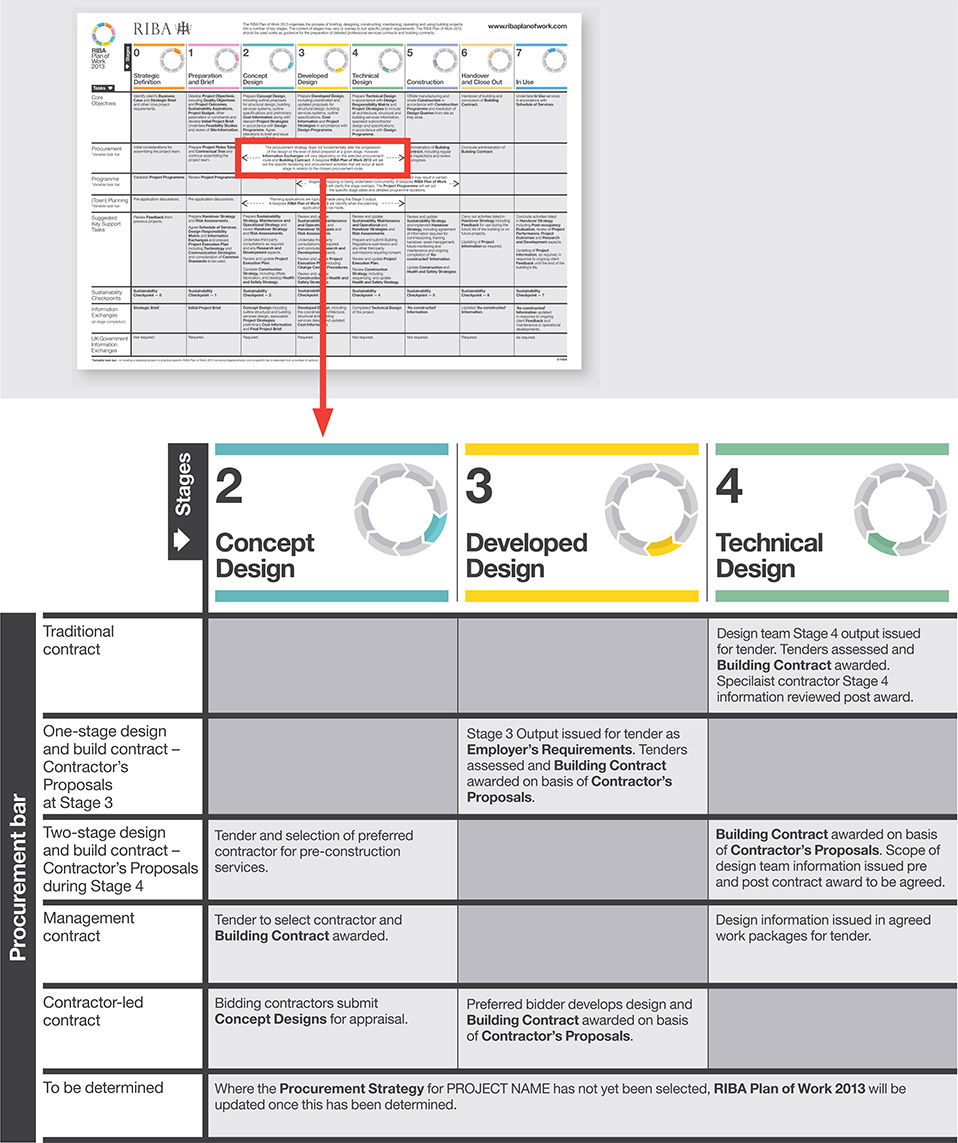
A fundamental part of determining the procurement strategy for assembling the project team is defining the timing of contractor involvement. Further guidance on this important issue is included on page 47. The RIBA Plan of Work 2013 advocates establishing the project team during Stage 1 (refer to Chapter 3 for more detail on the most effective method of achieving a cohesive and collaborative team). A project-specific Plan of Work would typically be generated during Stage 1; however, the variable task bars have options available that allow a Plan to be generated, or finalised, during a later stage.
Where architects’ practices, clients or other participants in the processes involved frequently use a specific form of procurement, such as traditional or two-stage design and build Building Contracts, they will be able to produce a practice-specific Plan of Work that can be used from the outset of each project.
Task bar 3: Programme
The stages of the RIBA Plan of Work 2013 are generally sequential and follow the progression of a project from commencement to completion and beyond. However, the procurement strategy, or certain client demands, may dictate that a number of stages have to occur simultaneously or overlap. The Programme task bar allows a bespoke practice- or project-specific Plan of Work to illustrate and highlight these stage overlaps. The options available are illustrated in Figure 2.2 on page 14. The option inserted into a bespoke practice- or project-specific RIBA Plan of Work 2013 is automatically selected based on the procurement route chosen. It is accepted that a multitude of further options may be possible. However, where detailed circumstances specific to a given project require an alternative approach, this should be dealt with using the Project Programme.
This task bar underlines the need on every project for a Project Programme that sets out the duration of each stage and any supporting activities. This programme should dovetail with the Design Programme(s) prepared by the lead designer, with contributions from the other designers, and the more detailed Construction Programme prepared by the contractor. A Project Programme has been a core requirement of collaborative contracts for some time, as it ensures that each party is involved in the process of agreeing timescales and is fully aware of the risks that the programme generates in relation to their specific Schedule of Services.
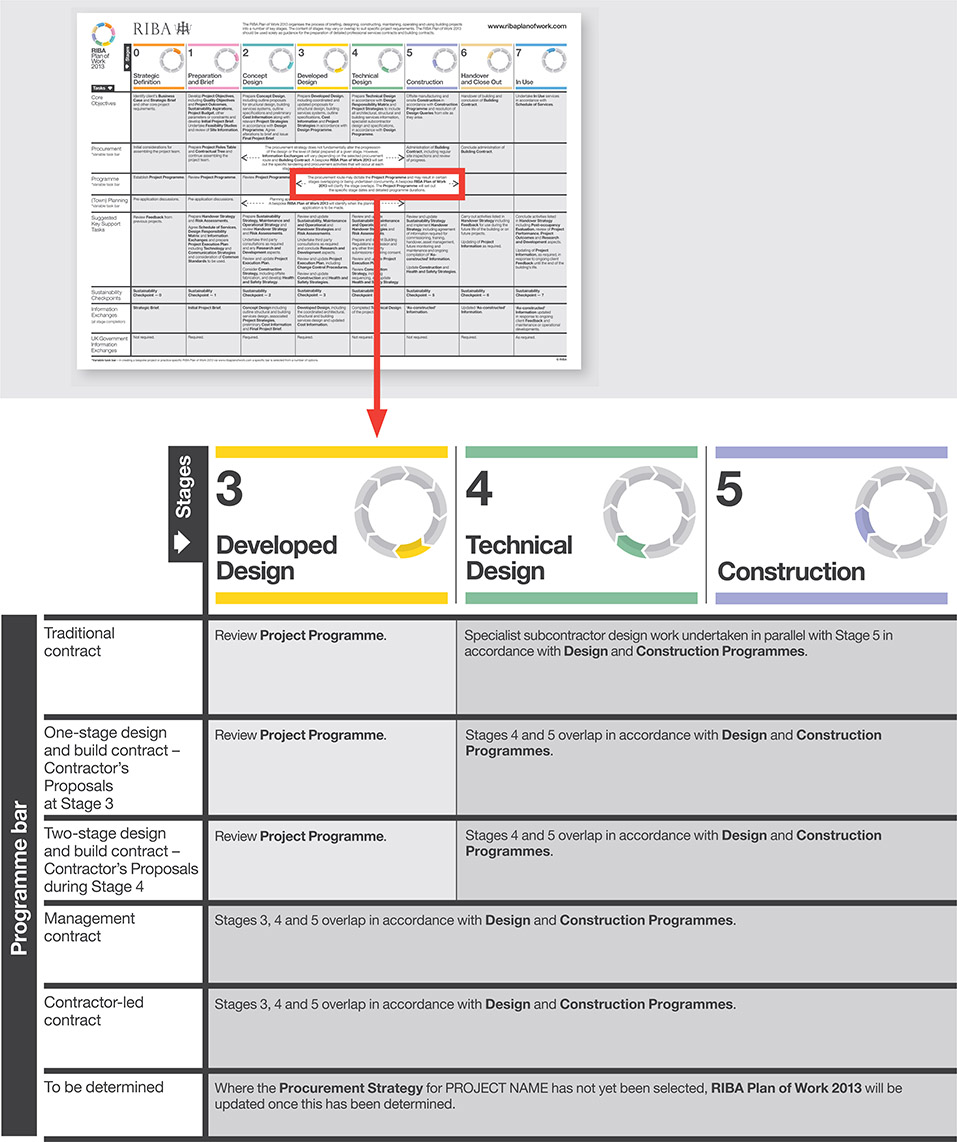
Figure 2.2
Programme options available when generating a practice- or project-specific Plan of Work
Task bar 4: (Town) Planning
The town planning process was identified as a key topic to be addressed by the RIBA Plan of Work 2013. Common trends identified were:
- • frequent requests from clients for planning applications to be submitted earlier in the design process, typically using an enhanced Concept Design
- • not all members of the design team being appointed during the initial design period
- • the need to recognise the increasing amount of supporting information required for a planning application and the need for early community consultations on some projects
- • the requirement, particularly on conservation projects, for very detailed design, specification and construction information to be approved before, or during, construction.
To embrace these points, the pull-down options available when generating a bespoke practice- or project-specific Plan of Work allow the user to determine whether the planning application will be made at the end of Stage 2 or Stage 3 (the recommended stage for submitting a planning application) and highlight the need to conclude planning condition submissions prior to work commencing on site. Notwithstanding the two options available for selection, it is acknowledged that in some instances the resolution of planning conditions may need to be undertaken earlier (for example, where it is a contractual imperative to do so before a client enters into a Building Contract). It is also acknowledged that on certain projects (conservation projects, for example) other planning matters may have to be concluded during Stage 5. In both scenarios, the Project Programme should be utilised to clarify these specific durations.
Where planning applications are made at the end of Stage 2, the project lead and lead designer will need to consider the level of detail to be prepared for the Stage 2 Information Exchange. On certain projects, where it is uncertain whether consent will be granted, the client may not appoint all of the designers or may appoint them on a restricted Stage 2 Schedule of Services. In these circumstances it may be necessary to include some additional activities for the project team at the start of Stage 3. A project’s Risk Assessment should consider the individual project circumstances, identifying the risks created and setting out how they will be managed.
![]() ‘We are frequently commissioned to undertake only the work up to submitting a planning application. How can we make the RIBA Plan of Work 2013 relevant to our commissions?’
‘We are frequently commissioned to undertake only the work up to submitting a planning application. How can we make the RIBA Plan of Work 2013 relevant to our commissions?’
The RIBA Plan of Work 2013 sets out a holistic process for briefing, designing, constructing, maintaining, operating and using building projects. It is not intended to define the duties or obligations of one particular party in the process. Project-specific Schedules of Services and appointments would be required for this purpose. However, the RIBA Plan of Work 2013 does allow the specific town planning requirements of a project to be aligned to each project stage.

Figure 2.3
Planning process options available when generating a practice- or project-specific Plan of Work
Task bar 5: Suggested Key Support Tasks
The Suggested Key Support Tasks task bar:
- • clarifies the activities required to achieve the Sustainability Aspirations, reducing the carbon emissions related to the building, and those required to embed Building Information Modelling (BIM) into the process
- • sets out key tasks in relation to statutory requirements, such as those relating to Building Regulations submissions, project and design management protocols and roles and responsibilities
- • ensures that the team is properly assembled, and that buildability, health and safety and other construction considerations and logistics are considered early in the process, by using the Project Execution Plan and Construction Strategy in the preparations.
The tasks that are listed are not mandatory; however, they do provide an appropriate level of management at each stage and assist in achieving the stated objectives.
This task bar is fixed and is used in all versions of the RIBA Plan of Work 2013.
Task bar 6: Sustainability Checkpoints
![]() This task bar has been developed from the Sustainability Checkpoints included in the 2011 Green Overlay to the RIBA Outline Plan of Work 2007. The detailed checklists that should be completed at each checkpoint are reproduced in Chapter 8. In a bespoke practice- or project-specific Plan of Work the checklists can be highlighted by clicking on the icon next to the text.
This task bar has been developed from the Sustainability Checkpoints included in the 2011 Green Overlay to the RIBA Outline Plan of Work 2007. The detailed checklists that should be completed at each checkpoint are reproduced in Chapter 8. In a bespoke practice- or project-specific Plan of Work the checklists can be highlighted by clicking on the icon next to the text.
The Sustainability Checkpoints task bar is selectable and can be switched on or off in a project- or practice-specific Plan of Work.
Task bar 7: Information Exchanges
This task bar provides guidance on the information that would typically be delivered at the Information Exchanges at the end of each stage. In Chapter 3 the importance of agreeing the precise extent of information and, crucially, the specific level of detail is highlighted. Preparation of the Design Responsibility Matrix and Schedule of Services are also key tasks as these impact who will produce what and when.
This topic is new to the RIBA Plan of Work and also to the RIBA appointment documents. However, given the degree of variability between practices and between projects, it is appropriate for the RIBA to provide guidance on this essential subject.
This task bar is fixed and is used in all versions of the RIBA Plan of Work 2013.
Task bar 8: Uk Government Information Exchanges
The UK Government Information Exchanges task bar has been introduced to encourage consideration of the stages at which the UK Government requires information to be exchanged. This task bar highlights the fact that the UK Government has its own particular views on this important subject, derived from its 2011 Construction Strategy.
The UK Government recognises that, as a client, it does not need to be involved in every Information Exchange. It requires particular and specific information at each stage in order to answer the questions pertinent to a given stage. Furthermore, the UK Government is seeking data-rich information that can be used post occupancy to manage its entire estate and to allow stringent benchmarking activities to occur.
This is a developing subject and further information is best obtained from www.bimtaskgroup.org, including details of COBie, which will be the principal vehicle for delivering information to the UK Government as client on projects instigated in the near future.
This task bar is selectable and can be switched on or off in a bespoke projector practice-specific Plan of Work.
What are the eight project stages?
Before considering the detail of each of the eight stages associated with the RIBA Plan of Work 2013, it is essential to bear in mind several core points:
- • While the eight task bars are fixed, variable or selectable, all eight stages are fixed.
- • The eight stages are referenced by numbers (0–7), rather than letters.
- • The stages relating to tendering activities that have been removed from the RIBA Plan of Work 2013 have been replaced by the Procurement task bar.
- • While the stages will generally occur in sequence, some may be carried out together or overlap. The Programme task bar clarifies these principles, with the Project Programme setting out the detail.
- • The RIBA Plan of Work 2013 is a guidance document that allows clients to understand the key tasks that might be undertaken at each stage of a project.
- • The activities listed at each stage are not intended to be contractual. Schedules of Services and other documents define the activities that are obligatory on a project.
Stage 0
Strategic Definition 
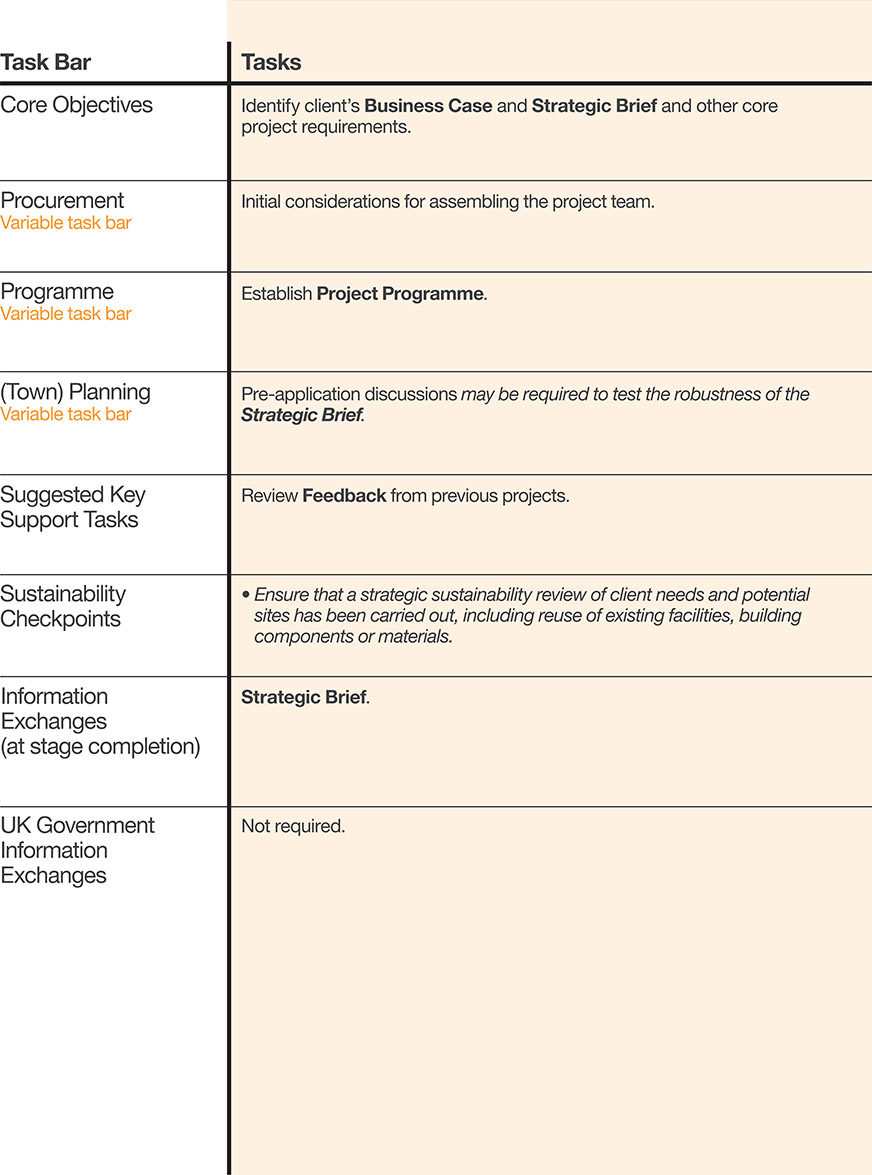
Stage 0 is used to ensure that the client’s Business Case and the Strategic Brief have been properly considered before the Initial Project Brief is developed.
The Strategic Brief may require a review of a number of sites or alternative options, such as extensions, refurbishment or new build. By asking the right questions, the consultants, in collaboration with the client, can properly define the scope for a project, and the preparation and briefing process can then begin.
Stage 0 is a new stage in which a project is strategically appraised and defined before a detailed brief is created. This is particularly relevant in the context of sustainability, when a refurbishment or extension, or indeed a rationalised space plan, may be more appropriate than a new building. Certain activities in Stage 0 are derived from the former (RIBA Outline Plan of Work 2007) Stage A.
Stage 1
Preparation and Brief 
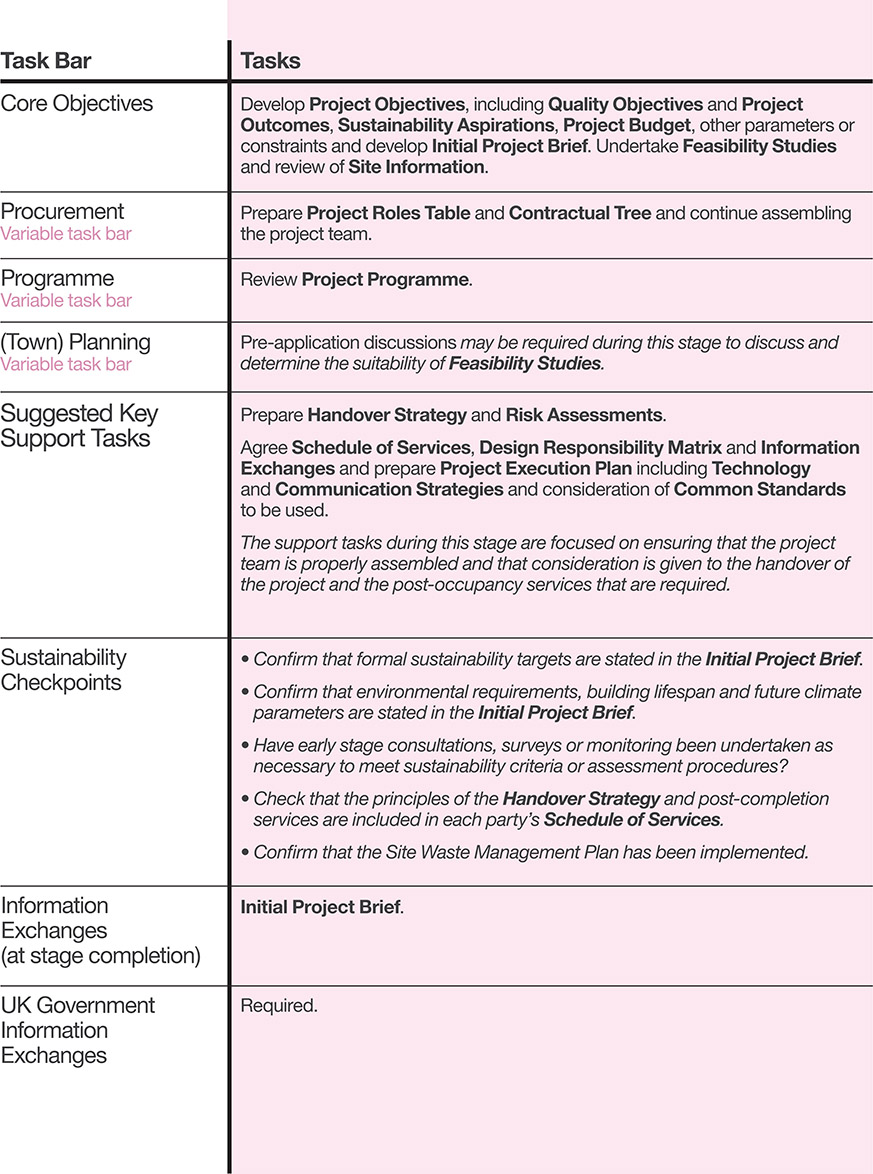
Several significant and parallel activities need to be carried out during Stage 1 Preparation and Brief to ensure that Stage 2 Concept Design is as productive as possible. These split broadly into two categories:
- • developing the Initial Project Brief and any related Feasibility Studies
- • assembling the project team and defining each party’s roles and responsibilities and the Information Exchanges.
The preparation of the Initial Project Brief is the most important task undertaken during Stage 1. The time required to prepare it will depend on the complexity of the project.
When preparing the Initial Project Brief, it is necessary to consider:
- • the project’s spatial requirements
- • the desired Project Outcomes, which may be derived following Feedback from earlier and similar projects
- • the site or context, by undertaking site appraisals and collating Site Information, including building surveys
- • the budget.
A project Risk Assessment is required to determine the risks to each party. The development of the procurement strategy, Project Programme and, in some instances, a (town) planning strategy are all part of this early risk analysis.
The importance of properly establishing the project team cannot be underestimated, given the increasing use of technology that enables remote communication and project development using BIM. For Stage 2 to commence in earnest, it is essential that the team is properly assembled. The process necessary to achieve this, and to produce the various documents required to accompany each team member’s appointment, is considered in greater detail in Chapter 3.
Stage 1 merges the residual tasks from the former Stage A with the Stage B tasks that relate to carrying out preparation activities and briefing in tandem.
Stage 2
Concept Design 

During Stage 2, the initial Concept Design is produced in line with the requirements of the Initial Project Brief.
The project team also develops, in parallel with the Concept Design, a number of Project Strategies. Their importance at this stage will depend on how they are to influence the Concept Design. For example, the Sustainability Strategy is likely to be a fundamental component of the Concept Design, whereas a security strategy may have minimal or no impact and can therefore be developed during a later stage.
It is essential to revisit the brief during this stage and it should be updated and issued as the Final Project Brief as part of the Information Exchange at the end of Stage 2.
In parallel with design activity, a number of other related tasks need to be progressed in response to the emerging design, including a review of the Cost Information, the development of a Construction Strategy, a Maintenance and Operational Strategy and a Health and Safety Strategy and updating of the Project Execution Plan.
Stage 2 maps exactly to the former Stage C.
Stage 3
Developed Design 

During this stage, the Concept Design is further developed and, crucially, the design work of the core designers is progressed until the spatial coordination exercises have been completed. This process may require a number of iterations of the design and different tools may be used, including design workshops.
By the end of Stage 3, the architectural, building services and structural engineering designs will all have been developed, and will have been checked by the lead designer, with the stage design coordinated and the Cost Information aligned to the Project Budget.
Project Strategies that were prepared during Stage 2 should be developed further and in sufficient detail to allow the client to sign them off once the lead designer has checked each strategy and verified that the Cost Information incorporates adequate allowances.
Change Control Procedures should be implemented to ensure that any changes to the Concept Design are properly considered and signed off, regardless of how they are instigated.
While specialist subcontractors will undertake their design work at Stage 4, they may provide information and guidance at Stage 3 in order to facilitate a more robust developed design.
Stage 3 maps broadly to the former Stage D and part of Stage E. The strategic difference is that in the RIBA Plan of Work 2013 the Developed Design will be coordinated and aligned with the Cost Information by the end of Stage 3. This may not increase the amount of design work required, but extra time will be needed to review information and implement any changes that arise from comments made before all the outputs are coordinated prior to the Information Exchange at the end of Stage 3.
Stage 4
Technical Design 

The architectural, building services and structural engineering designs are now further refined to provide technical definition of the project and the design work of specialist subcontractors is developed and concluded. The level of detail produced by each designer will depend on whether the construction on site will be built in accordance with the information produced by the design team or based on information developed by a specialist subcontractor. The Design Responsibility Matrix sets out how these key design interfaces will be managed.
Using the design coordinated during the previous stage, the designers should now be able to develop their Technical Designs independently, with a degree of autonomy. The lead designer will provide input to certain aspects, including a review of each designer’s work.
Once the work of the design team has been progressed to the appropriate level of detail, as defined in the Design Responsibility Matrix and the Design Programme, specialist subcontractors and/or suppliers undertaking design work will be able to progress their design work. The lead designer and other designers, where required as part of their Schedule of Services, may have duties to review this design information and to ensure that specialist subcontractor design work is integrated with the coordinated design.
By the end of this stage, all aspects of the design will be completed, apart from minor queries arising from the site during the construction stage. In many projects, Stage 4 and 5 work occurs concurrently, particularly the specialist subcontractor design aspects.
Stage 4 comprises the residual technical work of the core design team members. At the end of Stage 4, the design work of these designers will be completed, although they may have to respond to Design Queries that arise from work undertaken on site during Stage 5. This stage also includes and recognises the importance of design work undertaken by specialist subcontractors and/or suppliers employed by the contractor (Performance Specified Work in JCT contracts) and the need to define this work early in the process in the Design Responsibility Matrix.
Stage 5 Construction 

During this stage, the building is constructed on site in accordance with the Construction Programme. Construction includes the erection of components that have been fabricated off site.
The procurement strategy and/or the designer’s specific Schedule of Services will have set out the designer’s duties to respond to Design Queries from site generated in relation to the design, to carry out site inspections and to produce quality reports.
The output of this stage is the ‘As-constructed’ Information.
Stage 5 maps to the former Stage K – Construction to Practical Completion – but also includes Stage J – Mobilisation.
Stage 6
Handover and Close Out 

The project team’s priorities during this stage will be facilitating the successful handover of the building in line with the Project Programme and, in the period immediately following, concluding all aspects of the Building Contract, including the inspection of defects as they are rectified or the production of certification required by the Building Contract.
Other services may also be required during this period. These will be dictated by project specific Schedules of Services, which should be aligned with the procurement and Handover Strategies. Tasks in relation to the Handover Strategy can be wide-ranging and may include:
- • attending Feedback workshops
- • considering how any lessons learned might be applied on future projects
- • undertaking tasks in relation to commissioning or ensuring the successful operation and management of the building.
Stage 6 maps broadly to the former Stage L services.
Stage 7
In use 

This is a new stage within the RIBA Plan of Work. It acknowledges the potential benefits of harnessing the project design information to assist with the successful operation and use of a building.
While it is likely that many of the handover duties will be completed during Stage 6, prior to conclusion of the Building Contract, certain activities may be required or necessary afterwards. These should be confirmed in the relevant Schedule of Services.
While the end of a building’s life might be considered at Stage 7, it is more likely that Stage 0 of the follow-on project or refurbishment would deal with these aspects as part of strategically defining the future of the building.
Stage 7 is a new stage.
What will a bespoke Plan of Work look like?
To provide further clarity on what a bespoke RIBA Plan of Work 2013 would contain, this publication provides two examples that have been prepared using the online tool.
Example 1 – Practice-specific Plan of Work
The first example has been prepared by Architecture Practice ABC for use on its small-scale projects. It has been prepared on the following basis:
- • a traditional procurement route has been selected
- • the Programme task bar will be based on this procurement route
- • submission of planning application will occur at the end of Stage 3
- • the Sustainability Checkpoints task bar has been switched on, and
- • the UK Government Information Exchanges task bar has been switched off.
Example 2 – Project-specific Plan of Work
The second example has been prepared by Architecture Practice DEF following a workshop with the project team in relation to Project XYZ in Big City. It has been prepared on the following basis:
- • the agreed procurement route, following the workshop, is two-stage design and build and this procurement option has been selected
- • the Programme task bar will be based on this procurement route
- • submission of planning application will occur at the end of Stage 3
- • the Sustainability Checkpoints task bar has been switched off, and
- • the UK Government Information Exchanges task bar has been switched on.
Further information regarding the options for the Procurement, Programme and (Town) Planning task bars is contained on pages 11 to 16. However, the best way of understanding how the tool works is to generate your own Plan of Work using the online tool at www.ribaplanofwork.com.
Example 1 Practice-specific Plan of Work

Example 2 Project-specific Plan of Work

![]() ‘How is a Plan of Work created if the procurement strategy is not finalised at the end of Stage 1?’
‘How is a Plan of Work created if the procurement strategy is not finalised at the end of Stage 1?’
While it is recommended that a project-specific Plan of Work is created by the end of Stage 1, the pull-down options in the electronic version allow a degree of flexibility. If the procurement strategy, the (town) planning strategy or the Project Programme has not been determined by the end of Stage 1, a ‘holding’ bar can be placed in the project-specific Plan of Work and a new Plan generated when these items have been finalised.
![]() ‘What happens if fabrication drawings need to be reviewed as part of the tender process?’
‘What happens if fabrication drawings need to be reviewed as part of the tender process?’
Fabrication drawings would typically be reviewed during Stage 4. There may be a need to review proposals prepared by specialist subcontractors earlier. It is crucial to remember that the RIBA Plan of Work is a guidance document only and that it cannot possibly deal with the specific needs of every project. Detailed Schedules of Services and Project Programmes are required to address each project’s precise requirements, as well as the other tools detailed in Chapter 3.
![]() ‘Will the reduction from three to two delivery stages impact on the quality of design produced?’
‘Will the reduction from three to two delivery stages impact on the quality of design produced?’
It is clear that the former Stage E wording has been interpreted and used in many different ways. The new Stage 3 Developed Design and Stage 4 Technical Design, aligned with the use of Information Exchanges, provide clarity, but in different ways. The Stage 3 design should be coordinated and this provides greater clarity regarding the status of the overall design. Depending on their working methods, the architect may require the production of ‘exemplar’ or ‘key’ details, which are crucial to the design at Stage 3. The core difference is that the information to be produced at Stage 3 will be strategically agreed at Stage 1, along with the fee levels.
