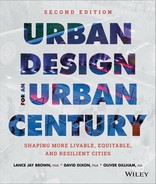Chapter 5
Theories of Urbanism
In an essay in his 1997 book Common Place: Toward Neighborhood and Regional Design, Doug Kelbaugh—former dean of the Taubman School of Architecture and Planning at the University of Michigan—uses Paris to illustrate three very different approaches to urbanism. In a chapter titled “The Three Urbanisms,” Kelbaugh asks readers to pick an area in Paris they like most, so as to understand which urbanism best aligns with their values.1
Few urban designers today would admit to preferring the first area, widely admired forty years ago—the “free-standing high-rises of La Défense, [the] twentieth-century office complex.” Kelbaugh sees this inclination as shaped by heroic individual effort, faith in experimentation for its own sake, and a belief that great cities can be achieved by drawing inspiration from a “personal design portfolio, which is typically more self-referential than contextual.” A second urbanism, the “medieval streets and buildings of the Marais district,” continues to hold strong, romantic appeal. Lovers of le Marais embrace “everyday urbanism,” a rejection of formal schools of thought and a preference for “urban design by default [rather] than by intention.” To prefer the third urbanism, “grand monuments and boulevards of nineteenth-century Paris” laid out by Georges Eugène Haussmann, reveals an inclination toward “formal urbanism,” an internally consistent school of thought “utopian” in its deep belief that its approach to placemaking improves the quality of people’s lives; “inspirational” in its commitment to particular styles that embody deeply held community values; and “structuralist” in its assumption of “a direct . . . relationship between physical form and social behavior.”2
Kelbaugh, one of America’s most rigorous and accomplished urban design theorists, argues for formal urbanism in the form of New Urbanism, which he believes offers a valuable perspective on the issues facing American communities. He also counsels (indirectly) taking a more syncretic3 approach to urban design. Underlying debates over the merits and moral weight of conflicting approaches to shaping human settlement, he suggests, invariably are personal likes and dislikes of buildings, spaces, and cities; different tolerances for highly or loosely structured thought systems; and even the influence of personal relationships. What often complicates discussions of urban design is an attempt to rationalize these personal inclinations into objective and internally consistent systems of thought.4 The wisdom in Kelbaugh’s advice lies in directing urban designers to develop an understanding of each project that enables them to make best use of the constellation of urban design theories.
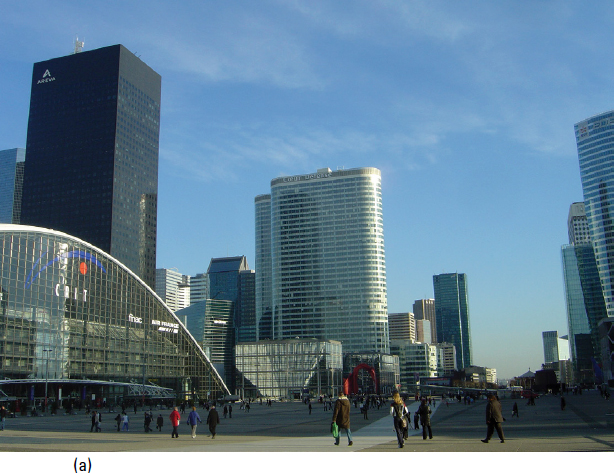
© 2005 David Monniaux, via Wikimedia.org
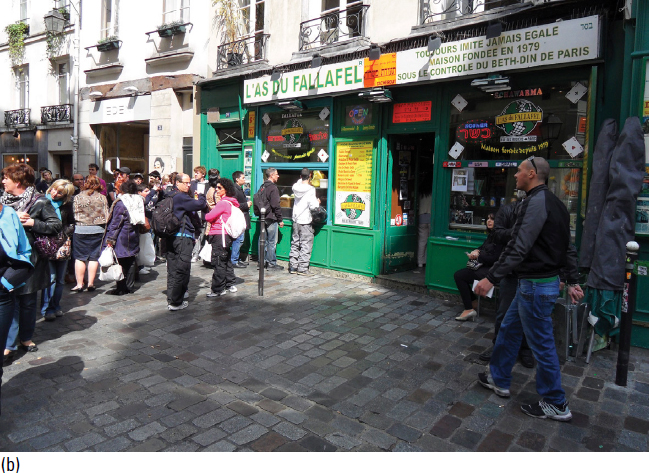
Courtesy Wikimedia user Aschaf/Andrea Shaffer
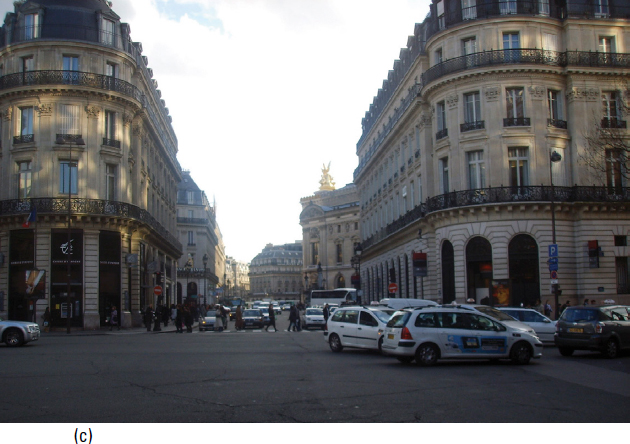
Courtesy Wikimedia user Sailko
5.1 In Common Place: Toward Neighborhood and Regional Design, author Doug Kelbaugh, former dean of the Taubman School of Architecture and Planning at the University of Michigan, asks his readers to choose one of the following areas of Paris, so as to understand which urbanism best suits their values: (a) the “free-standing high-rises of la Défense, [the] twentieth-century office complex” suggests a preference for urbanism shaped by heroic individual effort and a faith in experimentation for its own sake; (b) the “medieval streets and buildings of the Marais district” suggests a rejection of formal schools of thought and a preference for “urban design by default [rather] than by intention”; (c) the “grand monuments and boulevards of nineteenth-century Paris” laid out by Haussmann suggest a preference for “formal urbanism,” an internally consistent school of thought “utopian” in its deep belief that its approach to placemaking improves the quality of people’s lives.”
Kelbaugh’s essay also supports another interpretation, which extends beyond a case for New Urbanism. Many planners find it far easier to be normative—that is, to fit the context we work in to instinctive planning and design prescriptions—than to be empirical and put our values to work to plan and design in response to the realities we uncover. Urban design challenges practitioners because it’s neither completely abstract nor completely data-driven—a quality many architects feel sets it apart from architectural and landscape design. Urban design begins and ends with facts on the ground. The best work in our discipline derives from a deep understanding of the forces that shape people’s lives and a commitment to meet the aspirations of the people it serves and to the health of the planet. In fact, Kelbaugh’s Common Place makes a thoughtful case for New Urbanism—arguably the most influential form of urbanism of the past half century—in part by defining an urban designer’s duty as understanding and managing the process of change—rather than simply letting it happen organically—for the best long-term outcomes. In Common Place, Kelbaugh argues that “in all sorts of historical, social, cultural, economic, architectural, and urbanistic ways, New Urbanism is what the American metropolis would most benefit from now.”
We hope our readers will take a slightly different approach: accepting Kelbaugh’s call to take responsibility for the future, learning as much as possible about the forces shaping that future, and adopting the most useful ideas that each school of thought about urban design offers without feeling the need to wave the flag of any of them.
Periods of social turbulence have proved fertile breeding grounds for the emergence of new schools of urbanism. In the late nineteenth century, multiple movements arose in response to the rapid industrialization of North America and Europe and the excesses of that industrialization. The City Beautiful, urban parks, and Garden City movements preceded the emergence of “urban design” as a deliberate field of endeavor, yet they represented highly developed schools of thinking about cities whose influence is ongoing. The City Beautiful and urban parks movements established the importance of planning to enhance the aesthetic, civic, and natural qualities of cities, elevating this enhancement to the level of moral responsibility. The Garden City movement suggested theoretical and, again, moral underpinnings for suburbia, asserting utopian qualities for early suburbs, many of them planned as a response to problems of industrial cities. World War I sparked a widespread rejection of “traditional” ideas and values among European and North American cultural elites and gave birth to the modernist movement. Young architects embraced modernism in the interwar years, and as they rose to professional prominence after World War II, modernism came to dominate thinking about architecture and planning. It underscored the value of the new (suburbs, shopping malls, and anything else shaped by automobiles), undervalued the value of the old (cities built before World War II and scaled for human rather than vehicular use), and provided a theoretical foundation for the urban renewal movement.
After World War II, the blossoming of suburbs, the collapse of cities, and the heavy-handed nature of urban renewal set the stage for the rise of urban design and, later, various convictions about it. It also provoked a visceral and fast-spreading rejection of the destruction of traditional urban forms by a de facto alliance of activists from poor neighborhoods and mostly affluent preservationists. Famously personified by New York City’s powerful planner and “master builder” Robert Moses, the urban renewal movement drew design inspiration and confidence from modernism, an internally consistent system of thought that met Kelbaugh’s basic test for opinions about urban design thinking. Modernism offered a utopian vision of a new and rational approach to city building that rejected elitist, Old World values—and conveniently benefited American elites. Inspired by a belief that architecture should promote the contemporary cultural values of modern art, it embraced a structuralist faith that the physical forms it favored would educe better social behavior. Many of Moses’s early opponents coalesced around the work of Jane Jacobs, whose influence has grown steadily over the half century since publication of her touchstone work, The Death and Life of Great American Cities. While Jacobs today remains the most influential urbanist of the twentieth century (and—at least so far—of the twenty-first), she neither proselytized nor sought to translate her work into an identifiable school of thought that could replace modernism. The collapse of urban renewal, which in effect took modernism down with it, left a void that remained unfilled until the rise of New Urbanism in the early 1990s.
Changing conditions in American cities and suburbs today, driven by the demographic and other shifts discussed in chapters 3 and 4, have produced newer schools of urban design thinking. These have readily taken up the mantle of movements that seek to reshape how we organize and build regions and cities. These still-evolving theories are guiding planning responses to the new forces at work in American cities.
Formal Urbanisms
New Urbanism is the most developed and prominent school of urban design today, and it offers valuable insights into twenty-first-century community-building. Some practitioners call themselves “Old Urbanists” or in other ways claim that no one—not Jacobs, not New Urbanists, not any school of thought—holds a patent on historic forms like the lively streets and mixed-use neighborhoods widely admired today. But New Urbanism and all the other “urbanisms” should be approached with respect for their ability to integrate utopian goals, inspire design, and, in some cases, improve human behavior. Rather than committing to an urban design Ravenclaw or Gryffindor (see Harry Potter), urban designers can learn from each school and should find the most effective, humane ideas and practices for a given time and place. Nor does urban design itself offer every answer: an age of widespread and rapid social and economic change has stimulated innovation in the allied disciplines of planning, transportation, real estate development, landscape design, and economic development. Emerging theories and best practices address issues directly relevant to urban design, such as the promotion of diversity, choice, social equity, and economic opportunity.
The various schools and disciplines within urban design also influence planners’ thinking, and experience suggests that there is no single best way to analyze a site’s context and prepare a design response to it. Different ways of thinking may appear to occupy parallel theoretical universes when, in fact, they add compatible perspectives that enrich one another as often as they contradict one another.
Each school of thought—or “urbanism”— that influences urban design practice begins with a rich and cohesive case for the values it advocates. This chapter lays out the various urbanisms and demonstrates how designers can adapt them to the opportunities and challenges that cities face today. Chapter 6 then discusses a set of urban design principles that represents one way of applying the values of the various urbanisms to planning and urban design.
New Urbanism
The Congress for the New Urbanism (CNU, www.cnu.org) describes its mission as “the revival of our lost art of placemaking . . . essentially a reordering of the built environment into the form of complete cities, towns, villages, and neighborhoods—the way communities have been built for centuries around the world.” New Urbanism has established itself as the most influential successor to modernism. Its biggest contribution lies in its redirection of the debate about urban design to one of extended, car-oriented precincts versus walkable, people-oriented placemaking. Although most New Urbanist buildings and plans reflect a strikingly similar aesthetic, New Urbanism relies less on a particular style than on replacing form-driven architecture and urban design with buildings, neighborhoods, cities, and regions shaped to promote community. New Urbanism expresses this pursuit of community most directly through its focus on both human needs and the health of the public realm. The plan and architecture of many New Urbanist projects visibly recall historic European and American precedents—particularly the form and iconography of New England villages—but this visual echoing says less about design intent than about a sense of shared experience that communities’ physical forms encouraged in the era before cars became America’s dominant mode of transportation.
The influence of New Urbanism—which traces its roots to the early 1990s5—stems from three elements. First, the Charter for the New Urbanism (CNU), adopted by the organization in 1993, offered a clear, compelling, and holistic alternative to the prevailing assumption that the needs of automobiles should shape the physical form of a community. Since at least the 1930s, planners, urban designers, architects, civil engineers, developers, environmentalists, public officials, and members of the public had shared this assumption widely without examining it very closely, if at all. The Charter offered a very different view. It said that human experiences and aspirations should dictate urban form. In essence, it imagined the car in service of people rather than the other way around.
Second, CNU promoted an interdisciplinary culture and, in a continuing effort to improve the application of its values, created the first body of multidisciplinary thinking about community-building in a post-automobile age. This interdisciplinary thinking in turn produced new tools—the third element—to connect theory directly to practice. These tools ranged from new models for projecting traffic congestion (which often revealed that different transportation modes performed better than cars in many circumstances), to new regulatory models designed to encourage street-oriented, human-scale development, to “form-based codes” that replaced sometimes-rigid use-based zoning. The pattern books created by Miami Beach–based urban designer Steve Mouzon provide one of the clearest examples of New Urbanism’s skill at translating theory into practice. They provide an exhaustive and internally consistent set of design instructions for buildings of practically any use, style, or scale, all consistent with New Urbanism’s preference for buildings no taller than the five stories that most building codes permit for lower-cost, wood-frame construction.
Landscape urbanism
A well-publicized and determined challenger to New Urbanism, “landscape urbanism” deems itself “a mode of thinking about the design and functioning of cities that uses landscape as the lens by which cities are both understood and shaped” (http://landscapeurbanism.com). This school of urban design represents a new interpretation of the work of landscape architect Ian McHarg, elevating his arguments in order to assert a dominant role for ecology and natural systems in shaping form. McHarg’s influential 1969 book Design with Nature pinpointed natural systems and ecological thinking as the critical starting points for planning regions and cities. Landscape architect James Corner expanded and updated McHarg’s message in “Terra Fluxus,” a 2006 essay in The Landscape Urbanism Reader (www.theconstructs.com/main/wiki/Landscape+Urbanism). In this essay, Corner—best-known for leading the design team that created Manhattan’s High Line park—outlined the broad themes that define Landscape Urbanism: organizing communities around natural and man-made landscape systems rather than transportation or other infrastructure; using existing natural ecology to shape the built environment, from regional to building scales; and making rich and varied opportunities to interact with nature the primary responsibility of planning and urban design. In a debate at the 2011 CNU national congress, Charles Waldheim, chair of the Landscape Architecture Department at Harvard University’s Graduate School of Design, argued that landscape urbanism had superseded New Urbanism as the fundamental framework for organizing, planning, and designing urban environments.
Landscape architect Charles Anderson, FASLA, argues for a poetic variation of landscape urbanism that he calls “emo urbanism” (emo meaning “emotional”) and that he links directly to an “ecologically modern approach” to urban design, one that responds to a basic human desire to connect with nature. “Urbanature,” he says, “like architecture, involves the making of place. Both are grounded in the physics of material, but the former is specifically guided by the landscape of time. This urbanism makes vital the natural processes that sustain a dynamic, more human-centered world.” He advocates introducing Henry David Thoreau’s concept of “authentic wildness” into the urban environment. The job of urbanaturists who practice emo urbanism, he asserts, is to “insist that exquisite urbanism [formal urban design] be paired with natural system functions.”6
Green urbanism
“Sustainable urbanism” is a more loosely organized school of thought, less a self-aware movement than a coalescing of like-minded practitioners around environmental sustainability as the generative principle for urban design. In contrast to New Urbanism or landscape urbanism, its advocates—such as the urban designer Doug Farr (also a leading spokesperson for New Urbanism), planner Charles Beatley (of the University of Virginia), and urban designer and architect Steffen Lehmann—offer perspectives and recommend best practices that together suggest varied approaches to sustainability as an organizing principle. They agree on the essential role cities play in reducing greenhouse gas emissions in the fight against global climate change, the related importance of reducing the consumption of fossil fuels and other extractive resources, and the need to preserve natural environments. Unlike New Urbanism and landscape urbanism, which focus more on the form and character of placemaking and which generally accept the idea of greenfield development “done right,” sustainable urbanists make a consistent case for smart growth and compact development, so as to avoid colonizing new land for development.
Within the smart-growth paradigm, sustainable urbanism’s richness stems from varying levels of emphasis that advocates place on different sustainability principles and practices. Some see working toward zero greenhouse gas emissions as the overriding responsibility for development at any scale. Others focus on retrofitting existing environments to operate within ecological limits rather than ignoring them. Seattle architect Dan Williams (see case study “Eastward Ho!”), for example, argues that every region should shape its development practices around water self-sufficiency. Others give priority to food production, building construction that uses only local materials, or regional self-sufficiency in energy. Another group, including the planner Doug Farr, promotes compact development because it encourages residents to live healthier lives through walking and biking. They also underscore compact development’s ability to help cities support the vibrant urban neighborhoods and Main Streets that attract skilled workers and investment. Green urbanists have emerged as the leading advocates for using new development to create “eco-districts” that end building-by-building management of infrastructure and resources. Applying a district-wide approach to energy, groundwater, and waste distribution and management significantly increases efficiency and reduces an area’s collective environmental footprint. Not surprisingly, green urbanists emphasize site and building design that promote a better fit with local climate and ecological systems.
Grassroots urbanism
Formal schools of thought typically adopt a strongly theoretical approach to urban design and seek a broad generative precept to shape a comprehensive understanding of the built and natural environments. That understanding, in turn, dictates their ideas on how urban design should proceed. Grassroots urbanisms, by contrast, tend to adopt a much less cohesive approach, constantly reshaped by a changing roster of participants. At the 2013 Tom Dent Congo Square Symposium, addressing community-based culture in New Orleans, one speaker proposed the term polilog to describe the freewheeling, inclusive participation that fuels grassroots movements, thus distinguishing that from a structured and rules-bound dialog that takes place in top-down movements. In grassroots urbanisms, say their champions, more voices make urban design more spontaneous, democratic, and aesthetically appealing—worthwhile ends in their own right but also an invitation to continue to explore boundaries, view the world in new ways, and constantly reinvent urban design.
Mike Lydon, principal at Brooklyn’s Street Plans Collaborative and author of Tactical Urbanism, Volume 2 (http://www.streetplans.org/), asserts that “tactical urbanism” can make “Everyone . . . an urban planner, and that’s a good thing.” Tactical urbanism promotes the discovery and use of the many—sometimes unexpected—opportunities to enhance and animate urban places. Also referred to as “pop-up urbanism,” the movement focuses on “quick, often temporary, cheap projects that aim to make a small part of a city more lively or enjoyable.”7 Examples have appeared across North America, most focused on reclaiming streets from cars for use by people. Parking Day is the best-known example. Now a global event that takes place in September, it transforms parking spaces in well over one thousand communities into everything from microparks to bike-repair shops to art installations—all tiny and all temporary. The originator of the idea, San Francisco design studio Rebar, has intentionally kept the model unstructured, to encourage projects that harness local enthusiasm, align with local culture, and respond to local issues. But Parking Day projects all share some fundamental DNA: they aim to highlight the amount of the public realm dedicated to automobiles and to assert the importance of reclaiming some of that space for people.8 Municipalities have begun to embrace Parking Day, including large cities such as Boston, Philadelphia, San Francisco, and Los Angeles.
Almost by definition, tactical urbanism has a decidedly local flavor. A business improvement district in Rosslyn, Virginia, turned an empty traffic island into a lively “parklet” animated by local coffee vendors.9 Activists in Memphis painted a temporary bike lane on a run-down stretch of Broad Avenue, installed temporary art galleries in vacant storefronts, and attracted 13,000 people over the course of a weekend to an arts festival with dance performances, painting classes for kids, a rock-climbing wall, food vendors, and sidewalk chalk drawings.10 The organizers called the event “A New Face for an Old Broad,” capturing an essential element of tactical urbanism: the transformation of familiar infrastructure (which, not entirely coincidentally, underscores how smart marketing can increase the impact and appeal of pop-up projects).
Tactical urbanism has introduced both guerrilla gardening—the reclamation of ignored or abandoned parcels as community-planned and community-run green spaces—and guerrilla planning—ground-up initiatives that launch new ideas without official approval. Sanctioned or not, tactical urbanist projects serve as an inexpensive way to beta-test ideas for changing the built environment. Often, savvy marketing or an appealing idea can jolt official thinking in new directions. As Mike Lydon notes, “More and more of these tactics are popping up and leading to longer-term change.”11
“Peer-to-peer (P2P) urbanism” shares tactical urbanism’s grassroots spirit but focuses on processes, not on outcomes. The P2P Foundation (http://p2pfoundation.net/Peer-to-Peer_Urbanism#Introduction) promotes replacing experts—urban designers and similar professionals with technical expertise—with broadly democratic participation stressing grassroots input and consensus, at least during a plan’s or project’s conceptual stage. P2P methodology leans heavily on cloud-based and mobile technologies to link participants and bring many voices into the decision-making loop. Like tactical urbanism, “participatory urbanists often establish operations at the fringe of cultural production (and sometimes at the edge of the law), and they can teach us a fair amount about how to generate a more effective, user-friendly built environment.”12 Interestingly, P2P also focuses on more enduring and potentially much larger-scale initiatives, but it takes a very different approach than other movements and disciplines: it sets up conditions for change instead of delivering a fully formed product, arguing that these conditions set the parameters for technical experts to help communities translate concepts into specific plans and policies.
Other perspectives on urbanism
While less likely to treat their perspectives as self-conscious schools of thought, professionals from other disciplines have articulated new paradigms for their fields. Their thinking has yielded new data and analytical tools with great value for urban design and has expanded the goals toward which urban designers strive and the best practices they follow. Some representative examples suggest the breadth of exploration and thinking underway in allied fields that contribute directly to urban design.
New Urbanism’s interdisciplinary culture and consistent advocacy deserve credit for much of the transformation that has occurred in transportation planning since the 1990s. Once a discipline devoted almost entirely to the needs of the automobile, transportation planning now generally promotes mobility choices attuned to the character and needs of specific communities. This flexibility has unlocked the ability to improve walkability, plan successful mixed-use development, promote denser development, and realize similar aims. The “complete streets” concept has emerged as a multidimensional paradigm that treats the needs of pedestrians, bicyclists, transit, and automobiles as equally critical to the healthy functioning of urban streets. A renewed interest in urban streetcars has grown from the success of a few pioneering systems, most notably in Portland, Oregon. Transportation planners now see streetcars as a way of reducing car trips in urban settings, greatly expanding transit-oriented development, and accelerating economic development. Streetcars can serve many more destinations than light- or heavy-rail transit but provide the permanence and high-quality ride those modes deliver. That, in turn, holds significant implications for density, the ability to serve diverse markets, and sustainability, among other valuable outcomes. New analytical and zoning tools that enable multiple users to share the same parking spaces over the course of a day dramatically reduce the amount (and cost) of parking needed to meet the needs of co-located individual uses—in effect, they create a subsidy for mixed-use development. Reconnecting America (http://reconnectingamerica.org/) provides good overviews and news about transportation that can inform and inspire new thinking about urban design.
Real estate consulting has undergone a similar transformation into a discipline offering a much broader set of perspectives and best practices that can identify important shifts in real estate markets. Zimmerman/Volk Associates—housing market analysts who have been national leaders in quantifying renewed demand for urban living and shifts such as increased interest in living in diverse neighborhoods—have developed analytical tools that shift the focus of projecting market demand from examining comparable projects (which only measures past demand) to sifting through demographic data to project future demand. Their work enables urban designers to identify market trends and use that information to educate communities about their own changing housing needs. The data also help urban designers develop more effective proposals for reinvigorating urban neighborhoods and Main Streets, reinventing suburban greyfields as walkable centers, and addressing similar issues. W-ZHA has pioneered new approaches to public/private partnerships that transform public subsidies into public investments and in the process significantly expand the public sector’s ability to fund revitalization initiatives and encourage redevelopment. MJB, a retail consulting firm, has pioneered the use of “psychographics,” which—in a way similar to the techniques used by Zimmerman/Volk—seek to isolate market trends for retail businesses. Armed with this information, an urban designer can propose ways to enliven streets and squares, reinvigorate older Main Streets, and create unique opportunities for local small businesses and entrepreneurs to animate portions of the public realm.
Changing thinking about economic development, which involves establishing policies and mechanisms for attracting and retaining businesses and jobs and preparing people for these jobs, has profoundly affected urban design. Richard Florida’s influential 2002 book The Rise of the Creative Class linked the vibrancy of a community’s Main Streets, the vitality of its downtown, and the diversity of its neighborhoods to its ability to attract jobs and investment. Florida popularized a new paradigm that moved the focus of economic development from natural resources and highway infrastructure, which once attracted manufacturers, to the amenities and environments that attract the talent essential to the knowledge industries that drive growth of the U.S. economy. In the period since this book appeared, these industries have reinforced his argument. Increasingly, these industries see that the same kinds of dense, lively, walkable environments that attract talent are also critical to the innovation that enables these companies compete and grow. Economic development professionals continue to explore this transition and in the process have offered compelling insights into the possibilities of urban design.
Syncretic Urbanism
Kaid Benfield, director of sustainable communities for the Natural Resources Defense Council (NRDC), captures the need for a syncretic approach to urban design: planning and designing communities, he writes, “is not about advocating any script or preset system of belief but instead about thought, the pursuit of truth, and, yes, sometimes about finding a balance among the various competing interests—planetary health, local environmental health, individual aspirations, community, solitude, economy, equity, the whole messy gumbo—that, pretend as we may, cannot always be aligned when it comes to cities, neighborhoods, or the environment. ‘Isms’ of any sort can get in the way of those objectives. . . . I would rather discuss what makes a particular solution appropriate to a particular situation than apply a formula.”13 (Benfield’s blog at http://switchboard.nrdc.org/blogs/kbenfield/ offers a refreshingly iconoclastic perspective on urban design at the intersection of “community, development, and the environment.”)
Two high-profile initiatives since 2000 demonstrate an open-minded, ism-free approach to urban design worth emulating. Benfield himself led the first of these: the development of LEED standards for neighborhood planning and development. LEED for Neighborhood Development, or LEED ND (http://www.usgbc.org/DisplayPage.aspx?CMSPageID=148), at first glance looks like a set of standards for guiding and measuring environmentally sustainable planning and urban design for a neighborhood or large-scale development. In fact, the effort began with that goal in mind, but as the two-year process unfolded, its sponsors (NRDC, CNU, and the U.S. Green Building Council) and the blue-ribbon panel they had assembled from many disciplines came to feel that no single perspective could cover every contingency. Instead, the participants ultimately defined sustainability not as a strictly environmental goal but as a holistic paradigm that recognizes a broad range of social, economic, cultural, and environmental qualities that work together to create a sustainable community.
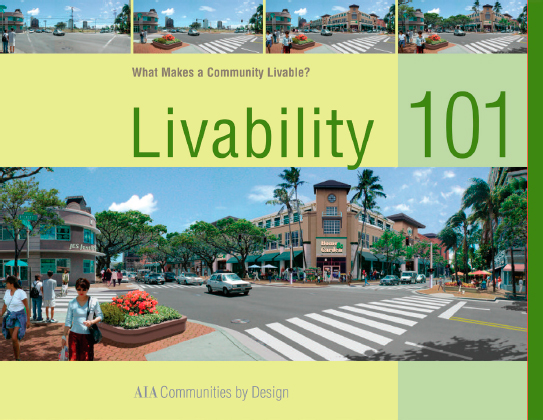
5.9 Livability 101
Courtesy American Institute of Architects and the Department of Planning and Permitting, City and County of Honolulu
The American Institute of Architects (AIA) launched the second of these initiatives, its Center for Communities by Design program. It promoted the concept of “livable communities” grounded not in a theoretical framework but in pragmatic best practices for urban design, given emerging demographic, social, economic, and environmental trends. The Center’s Livability 101 focuses on a complementary set of “essential elements” that show how planning and urban design can support quality of life. The book identifies “ten principles for livable communities,” which addressed the pressing issues of 2005, the year it was published. For example, the book discusses best practices for creating a distinctive sense of place, rethinking the role of streets, designing communities to enhance personal health, and protecting environmental resources. A comparable publication issued ten years from now will probably identify a different set of principles—which is precisely the point, since they are intended to reflect the real-time issues facing communities and urban design.
The burst of intellectual ferment that this chapter describes began at the 1956 Harvard Conference where Josep Lluís Sert first used the term urban design barely six short decades ago. This chapter—and this book as a whole—are an invitation to build on previous work and produce a body of urban design theory as yet unimagined and more humane than we have yet envisioned.
