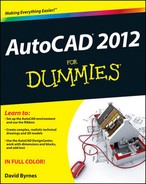About Paper Space Layouts and Plotting
As this chapter describes, you can use AutoCAD's paper space feature to compose one or more layouts for plotting your drawing in particular ways. Each layout lives on a separate tab, which you click at the bottom of the drawing area—or in a secret hiding place if you've hidden the Model and Layout tabs. AutoCAD saves plot settings (plot device, paper size, plot scale, and so on) separately for each of the layouts, as well as model space.
Whether to plot model space or a layout in a drawing depends entirely on how the drawing was set up. If you or someone else went through a layout-setup procedure similar to the one in this chapter, you probably should plot the layout. If not, plot model space.
 Viewport boundaries will print if you don't pay attention to where you create them. What that means is that each drawing view has a nice rectangular border around it. Nice, but a definite no-no in every drafting office. In Chapter 6, I introduce you to object properties, including probably the most important one, layers. You can define a layer so that objects on it do not plot, and that's where you should create your viewports.
Viewport boundaries will print if you don't pay attention to where you create them. What that means is that each drawing view has a nice rectangular border around it. Nice, but a definite no-no in every drafting office. In Chapter 6, I introduce you to object properties, including probably the most important one, layers. You can define a layer so that objects on it do not plot, and that's where you should create your viewports.
 If you don't have any paper space drawings handy, you can use one of the AutoCAD sample drawings. Refer to the tip near the beginning of the “Setting Up a Layout in Paper Space” section, earlier in the chapter for where to find the sample drawings.
If you don't have any paper space drawings handy, you can use one of the AutoCAD sample drawings. Refer to the tip near the beginning of the “Setting Up a Layout in Paper Space” section, earlier in the chapter for where to find the sample drawings.
 Some different ways of plotting the same model can be handled in a single paper space layout with different page setups. See Chapter 16 for more details. If your projects require lots of drawings, you can parlay layouts into sheet sets—a feature that makes for more sophisticated creation, management, plotting, and electronic transfer of multi-sheet drawing sets.
Some different ways of plotting the same model can be handled in a single paper space layout with different page setups. See Chapter 16 for more details. If your projects require lots of drawings, you can parlay layouts into sheet sets—a feature that makes for more sophisticated creation, management, plotting, and electronic transfer of multi-sheet drawing sets.
