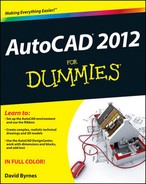14
Entering New Dimensions
- Understanding dimension parts and types
- Using dimension styles from other drawings
- Creating and modifying your own dimension styles
- Choosing a dimensioning method
- Drawing and modifying annotative dimensions
- Editing dimensions
In drafting — either CAD or manual drafting — dimensions are special text labels with attached lines that together clearly indicate the size of something. Although it's theoretically possible to draw all the pieces of each dimension by using AutoCAD commands, such as LINE and MTEXT, dimensioning is so common a drafting task that AutoCAD provides special commands for doing the job more efficiently. These dimensioning commands group the parts of each dimension into a convenient, easy-to-edit package. Even better, as you edit an object — by stretching it, for example — AutoCAD automatically updates the measurement displayed in the dimension text label to indicate the object's new size, as shown in Figure 14-1. And perhaps best of all, AutoCAD's annotative dimensions change their size automatically as you change the annotation scale on the model tab or the viewport scale in a layout. I explain the general principles of annotative objects in Chapter 13; in this chapter, I take a closer look at annotative dimensions.

AutoCAD controls the look of dimensions by means of dimension styles, just as it controls the look of text with text styles, and tables with table styles. (AutoCAD also uses text styles to control the appearance of the text in dimensions.) But dimension styles are much more complicated than text styles because dimensions have so many more pieces that you need to control. After you find or create an appropriate dimension style, you use one of several dimensioning commands to draw dimensions that point to the important points on an object (the two endpoints of a line, for example).

Figure 14-1: Changing objects automatically updates dimensions.
 AutoCAD dimensioning is a big, complicated subject. (It's so complicated, in fact, that Autodesk has an especially wise person in charge of dimensioning in AutoCAD — this person is called the dimwit.) Every industry has its own dimensioning conventions, habits, and quirks. As usual, AutoCAD tries to support them all and, in so doing, makes things a bit convoluted for everyone. This chapter covers the essential concepts and commands that you need to know to start drawing dimensions. Be prepared to spend some additional time studying how to create any specialized types of dimensions that your industry uses. Who knows — if you work very hard and practice every day, you too could become an AutoCAD dimwit!
AutoCAD dimensioning is a big, complicated subject. (It's so complicated, in fact, that Autodesk has an especially wise person in charge of dimensioning in AutoCAD — this person is called the dimwit.) Every industry has its own dimensioning conventions, habits, and quirks. As usual, AutoCAD tries to support them all and, in so doing, makes things a bit convoluted for everyone. This chapter covers the essential concepts and commands that you need to know to start drawing dimensions. Be prepared to spend some additional time studying how to create any specialized types of dimensions that your industry uses. Who knows — if you work very hard and practice every day, you too could become an AutoCAD dimwit!
 You add dimensions to a drawing after you've drawn at least some of the geometry; otherwise you won't have much to dimension! Your dimensioning and overall drafting efficiency improve if you add dimensions in batches rather than draw a line, draw a dimension, draw another line, draw another dimension. . . .
You add dimensions to a drawing after you've drawn at least some of the geometry; otherwise you won't have much to dimension! Your dimensioning and overall drafting efficiency improve if you add dimensions in batches rather than draw a line, draw a dimension, draw another line, draw another dimension. . . .
You may think that CAD would have rendered text dimensions obsolete. After all, you comply with all my suggestions about using AutoCAD precision techniques when you draw and edit, and you're careful to draw each object at its true size, right? The contractor or machinist can just use AutoCAD to query distances and angles in the DWG file, right? Sorry, but no (to the last question, anyway). Here are a few reasons why the traditional dimensioning that CAD drafting has inherited from manual drafting is likely to be around for a while:
- Some people need to or want to use paper drawings when they build something. Even with iPads and AutoCAD WS, we're still some time away from the day when contractors haul computers around on their tool belts (never mind mousing around a drawing while hanging from scaffolding).
- In many industries, paper drawings still rule legally. Your company may supply both plotted drawings and DWG files to clients, but your contracts probably specify that the plotted drawings govern in the case of any discrepancy. The contracts probably also warn against relying on any distances that the recipient of the drawings measures — using measuring commands in the electronic drawing file or a scale on the plotted drawing. The text dimensions are supposed to supply all the dimensional information that's needed to construct the object.
- Dimensions sometimes carry additional information besides the basic length or angle. For example, dimension text can indicate the allowable manufacturing tolerances or show that a particular distance is typical of similar situations elsewhere on the drawing.
