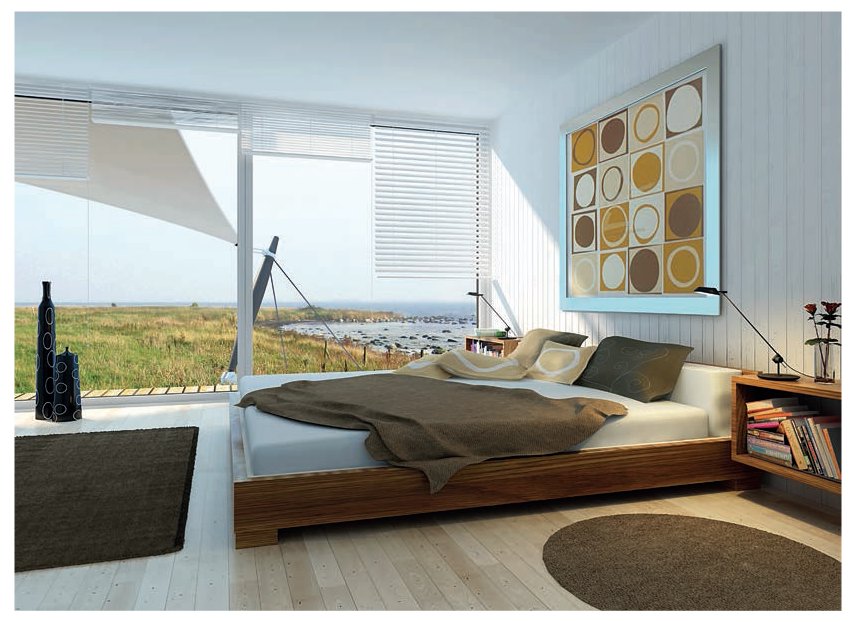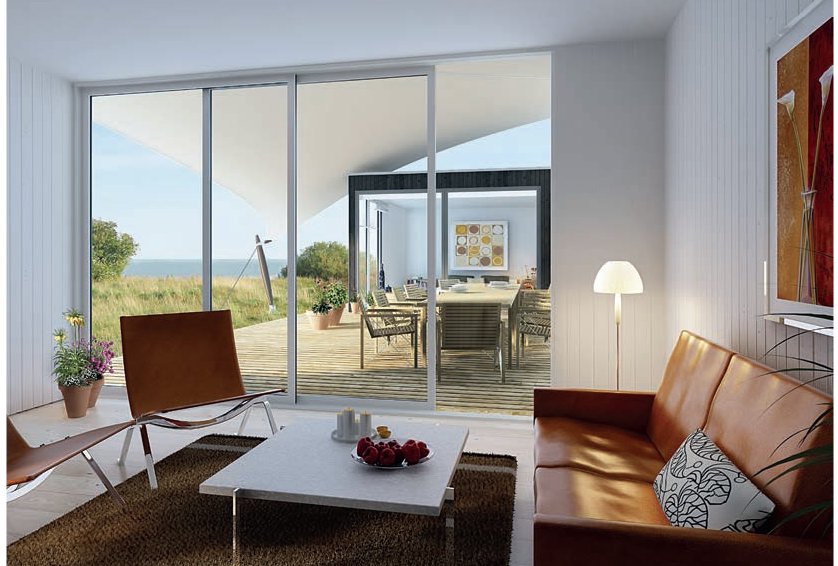Expandable dwellings, also known as ‘grow homes’, are purposely designed to allow occupants to increase their living space either internally or externally. As a result, homeowners are able to reside in the same location for longer rather than move, and to foster a stronger sense of community, where inhabitants know each other and invest in their locale. This idea is applicable to all households, but in particular to young first-time homebuyers and empty nesters who may experience frequent changes during some of their life stages (CMHC 2011a). Its success is largely due to the fact that expandable homes are not only more affordable, but also tie in to the larger do-it-yourself (DIY) trend. The two main methods of creating expandable dwellings, ‘add-on’ and ‘add-in’ are discussed in this chapter.
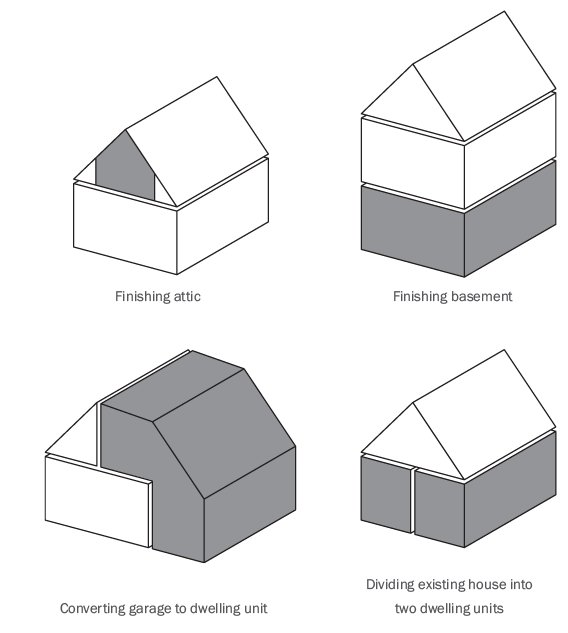
Figure 6.1:Methods of implementing add-in areas in a dwelling.
An add-on design is centred on the idea of expansion through addition. These small homes are designed to be added-on to. Decisions made in their initial design are crucial since hallways, interior spaces and facades must be made to work with any future additions. While expanding in a rural setting is generally easy due to larger lots, adding in urban locations must be carefully planned because of the limited space. For horizontal expansion, through ground level additions, it is important to allocate adequate outdoor space in the initial designs. It is also necessary to ensure that the planned additions will not exceed municipal bylaw limits regarding lot coverage and setbacks (Sullivan 2011).
It is also possible to expand vertically, either by adding floors on top of an existing structure, or in an extreme case, by adding a lower floor by raising the building. For both options, it is important to incorporate appropriate structural considerations in the initial design to avoid expensive adaptations. Designers of future additions, whether they are horizontal or vertical, should also consider the larger urban context, the surrounding buildings and their occupants’ views, for example (Friedman 2001).
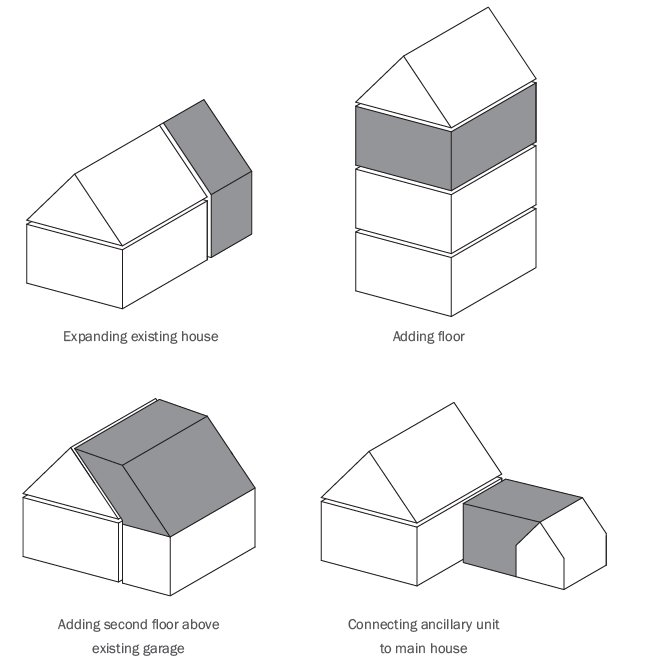
Figure 6.2: Methods of implementing add-on areas in a dwelling.
For exterior features, such as facade and roof contours, it is important, in the initial design phase, to use wall heights and materials that can easily be added-on to. It is also necessary to design so that the envisaged addition will remain visually proportionate to the original unit (Garnett 2011). For site planning, it is also recommended that factors such as natural drainage, local vegetation and trees will not altered by such additions.
Internally, the initial circulation arrangement becomes a major contributing factor to the success of the expansion. Having the main hallway of the existing structure reach an exterior wall, for example, allows for its extension without creating unwanted secondary movement through rooms (Garnett 2011). Initial plans must also arrange for alternative circulation to minimize disturbance during the construction. In general, having a detailed plan of future additions will allow designers and homeowners to anticipate and prevent any difficulty with aesthetics, functionality and circulation.
Another advantage of add-on homes is the possibility of having the addition prefabricated and shipped to the site. This approach negates issues with vandalism, material storage and weather delays, and ensures less interruption of daily family routines, due to time saved during on-site construction. The add-on method also means that the homeowner is not paying for heating and maintenance of unused spaces (Sullivan 2011). By only adding spaces when they are required, a homeowner stands to save resources by not having to maintain extra space. The downside to the add-on method, however, is the larger cost associated with adding space and renovating. Rather than simply adding interior walls – as with the add-in method – one must build on-site, or prefabricate an addition (Sullivan 2011).
The second type of expandable homes are those that follow the add-in method. This involves initially constructing a larger, partially complete shell to allow for incremental growth. In the first phase, only the primary living spaces are built, leaving vacant, unfinished areas to be completed as and when the owner needs them. The advantage of this approach is the lower cost of finishing an area rather than building it anew, and the possibility of the owners doing the work themselves.
Much like expandable homes, add-in homes require initial consideration regarding the potential direction of expansion. For these housing types, vertical expansion tends to be the most common and sensible option. This means that the ground level is finished during the initial phase, leaving the first floor, attic or basement to be completed later. Designers may choose to put large windows and standard ceiling heights in these places to facilitate their later expansion. Another good option is locating unfinished areas away from finished ones to prevent any unsightly interference between them. This separation also allows the owner to finish the house without interrupting daily routines (CMHC 2011a).
The Grow Home, originally designed and built at McGill University in Montreal, Canada, is a good example of an add-in strategy. Winner of the 1999 World Habitat Award, the design is an affordable, narrow home that was constructed with an un-partitioned second floor. It was adopted by the homebuilding industry as quality, affordable housing for first-time homebuyers (Friedman 2001).
Designing for flexibility is essential in all types of expandable homes since it aims to provide an easy way of re-designating spaces and building on additions. Primarily, it includes selecting suitable structural components and wall materials. Wooden stud walls covered with gypsum, for example, can easily be punctured to create a doorway to an addition. Also, demountable interior partitions are easier to manipulate when changes are needed.
Locating wet functions, such as bathrooms and kitchens, centrally allows for the addition of rooms without changes to plumbing lines and fixtures. Also, rooms with non-permanent fixtures allow homeowners to re-designate the function of a room without the need for large-scale alterations (Sullivan 2011). This room-function flexibility gives homeowners the option to use both add-on and add-in expansion methods.
For room function changes, however, it is important to initially plan for and install utilities for the future introduction of additional plumbing, electricity and appliances. Central heating, for example, reduces the duct work needed. Also, extending plumbing work to potential future bathroom sites prevents major changes to the primary structure during construction. Both of these examples can succeed in reducing labour-intensive procedures and costs at a later date.
While both add-in and add-on homes have their own unique characteristics, homeowners often mix both methods to create dwellings that are customized. This supports the notion that a house should accommodate the occupants, rather than the occupants adjusting their needs to the dwelling’s constraints.
•High cost of housing
•New household types
•Increase in DIY skills
•Technological advances, including new materials
INNOVATIONS
•Advances in prefabrication
•Flexible fittings and plumbing
•Wide-spanning floor joists
•Development of demountable partitions
6.1 GROWING HOMES |
|
Project |
MOMO - Modern Modular |
Location |
Öland, Sweden |
Architect |
Grasshopper AB |
For the Swedish architectural studio Grasshopper, the MOMO house is a dwelling that represents a framework for life. The house is a modern interpretation of the fast-paced, changing lifestyles of families. For instance, it can be used by households as a weekend getaway cottage, as well as accommodating the constantly evolving needs of young couples. Without a need for heavy construction, the architects’ intention was to achieve fast-paced assembly when changing the house, both in size and design. Using prefabricated techniques, modules measuring 10 m2 (107 sq ft) are placed next to each other in a variety of configurations, ultimately based on the homeowner’s preference for privacy, spatial separation and family size. The larger module contains the living room, bedroom, bathroom and kitchen, while the smaller one is used as a guest bedroom. The open terrace between the modules implies a separation between owner and guests, or parents and children, and introduces an outdoor platform for communal experience. The sail-like membrane that acts as a protection for the terrace is a great complement to the formal, modular qualities of the house and, supported by four pillars that are attached directly to the terrain, the canvas roof can be adapted just as easily.
Bathrooms and storage are arranged between the living room and bedroom areas. In smallersized homes, strategic placement of this kind can help the designer to avoid unnecessary interior partitions. It also allows for easy expansion of bedroom space if the family grows, with no need to alter other parts of the house.
The modules are made of solid wooden planks and assembled in a factory. The structure sits on a wooden base held by pillars that allows for an easy relocation of the house. Furthermore, spatial flexibility and an interior–exterior relationship is generated through a selection of 13 different exterior panels and five interior partitions, while still revealing its white wooden spaces.
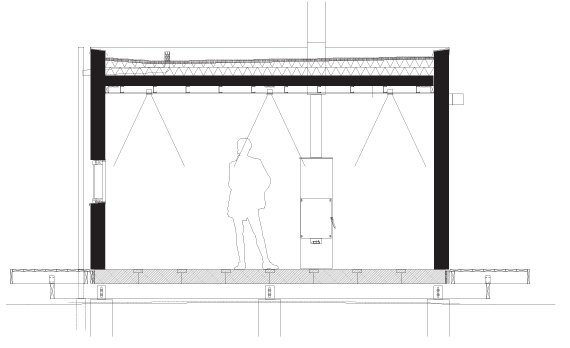
A cross-section demonstrating the modular nature of the design.

The prefabricated nature of the design is well-represented in the floor plan.
View from the rear bedroom.
A view from the living room into the small rear structure.
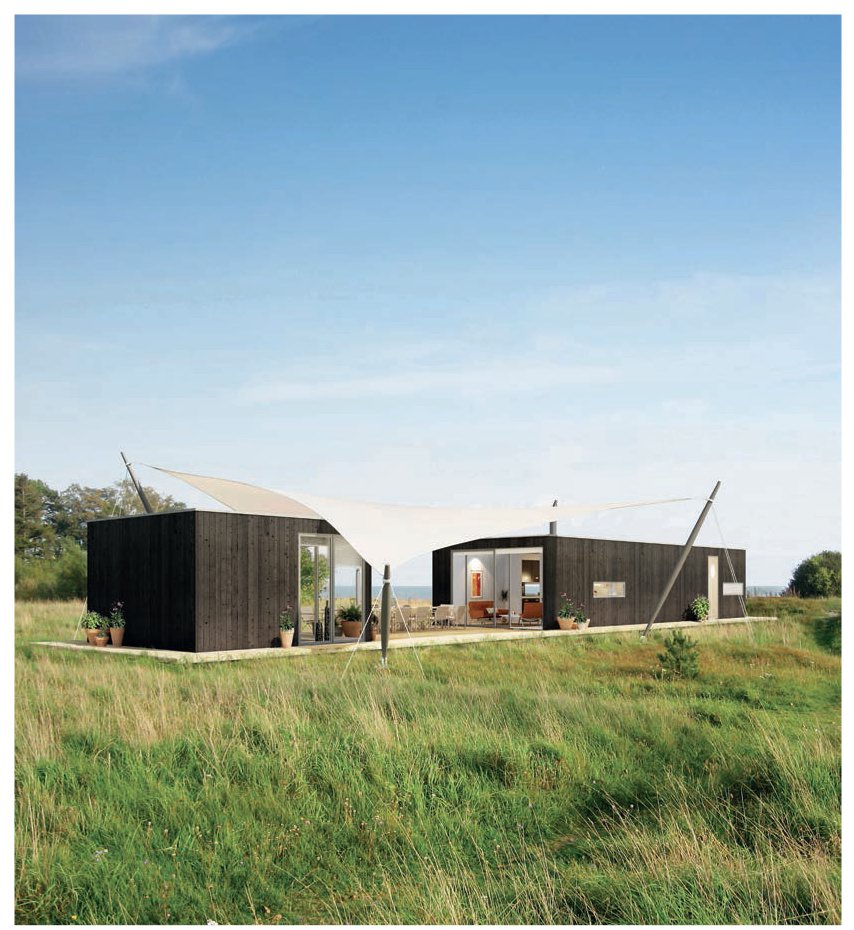
Perspective of the dwelling’s two structures and the sail-covered area in between.
6.2 GROWING HOMES |
|
Project |
Prefab Lighthouses |
Location |
Groningen, The Netherlands |
Architect |
DAAD Architecten |
Due to the rise of urban living, the demand for high-density dwellings in cities has increased. As a result, prices of apartments soar as developers compete for the increasingly hard-to-find land. The Dutch design firm DAAD Architecten tackled this societal issue by exploring an untapped urban landscape: the rooftops. Their project, Lighthouses, is an attempt to solve living congestion in urban areas.
Although the idea to build on rooftops is not new, DAAD’s Prefab Lighthouses are an innovative and practical structural extension that uses principles of prefabrication. Each measuring approximately 6 by 4 by 3 m (20 by 13 by 10 ft), these modules can be placed on any existing building, within zoning regulations, such as apartment buildings, commercial structures and schools. Similar to plug and play construction, Prefab Lighthouses can be erected within a day or two and removed later if desired.
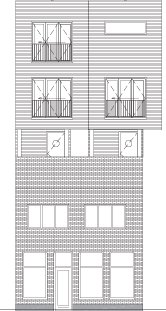
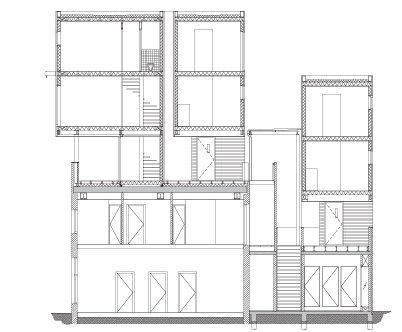
A longitudinal section illustrating the open spaces of the home.
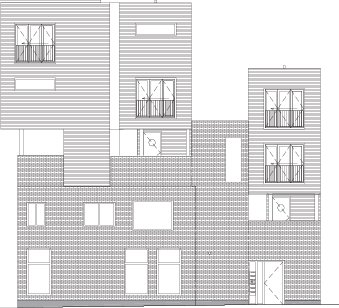
Cross-section through the structure.
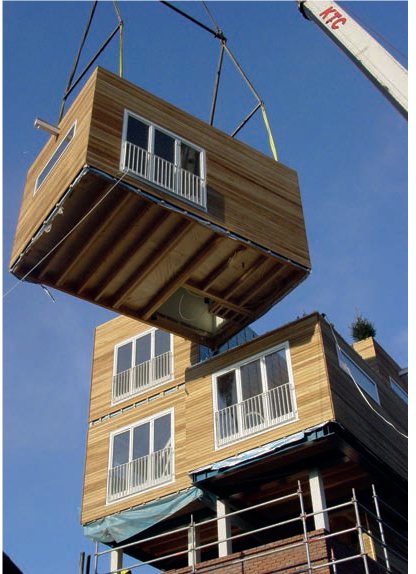
Installing a module
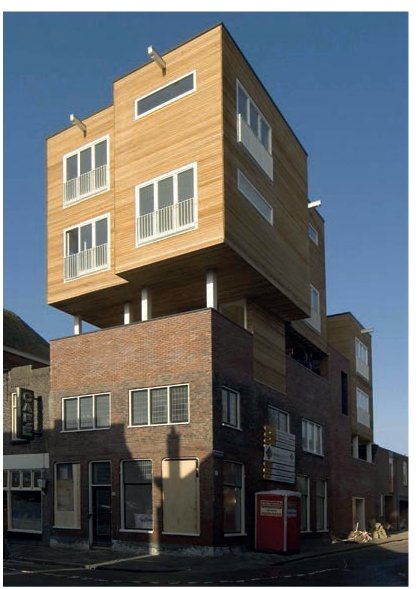
A unit with installed modules.
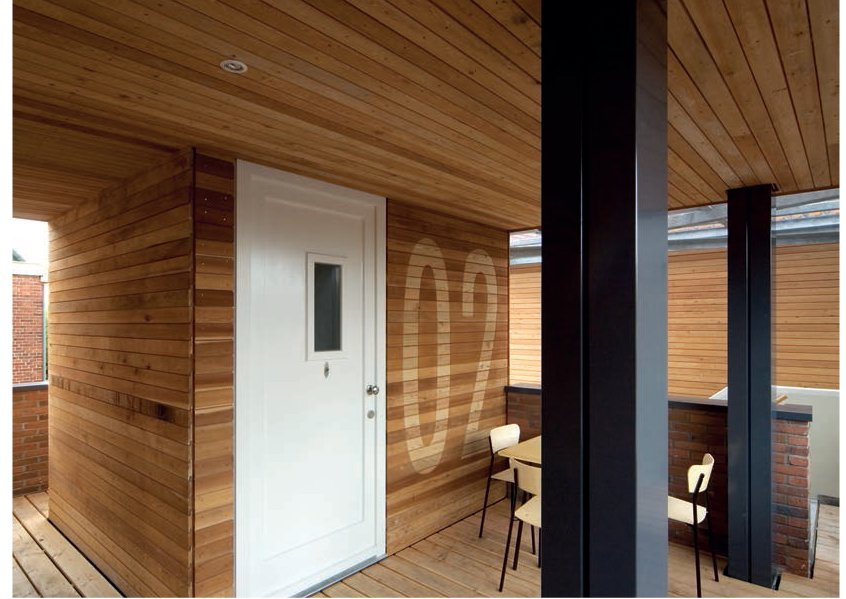
Entrance to one of the dwellings.
The lighthouse is a residential option suitable for a variety of potential dwellers. The pieces are prefabricated in a plant and delivered to the site as a built module. The details and connections have been standardized and designed to make on-site construction simple and fast. Homeowners range from landlords, who seek additional living spaces in their residential complexes, to business owners who wish to live in the inner city and avoid the everyday commute. Lighthouse single-family units consist of three floors with an area of 41 m2 (439 sq ft) created by three stacked modules standing just under 9 m (30 ft) in height. The living room and kitchen are on the first floor, while the bedrooms and studies are on the second and the third; however, based on the owner’s wishes, this arrangement can be altered or even reversed.
In order to maximize (and take advantage of) the diversity of locations in which Lighthouses can be situated, doors and windows can be selected and positioned at four different locations in the module – based on spatial considerations of light, views and privacy – to make the home suitable for the occupant. Facade cladding is also chosen from several options based on the dweller’s preference and the coherence with the overall aesthetics of the surroundings.
With an innovative approach to solving living congestion and housing shortages in dense urban areas, Lighthouses are a possible solution for the forgotten areas of rooftops. They allow building owners and individuals alike to generate additional dwellings to meet today’s rising demand for affordable housing.
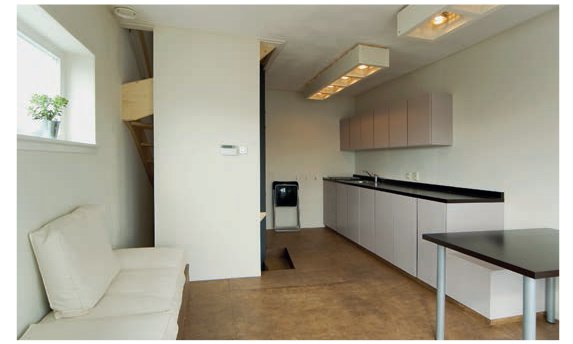
Kitchen area.
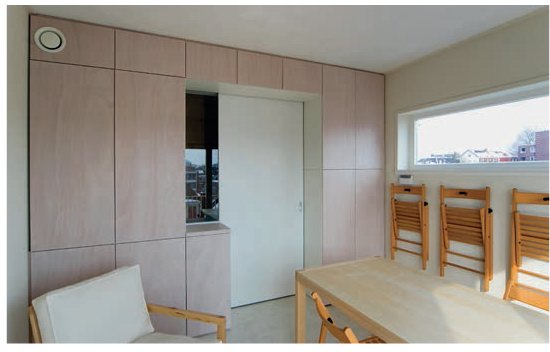
Dining area.

Lower floor plan of the newly installed modules.


The upper floor of a newly installed module.

