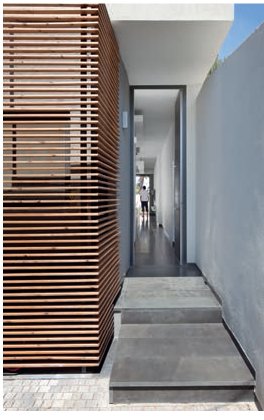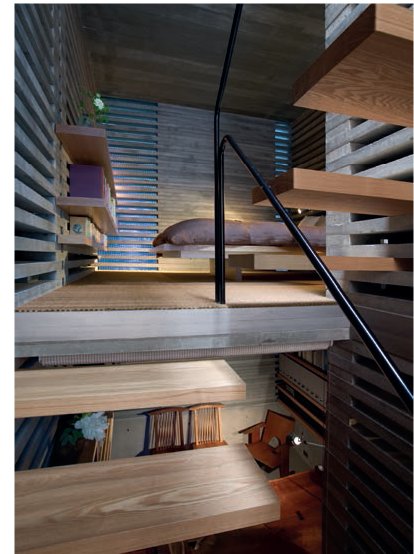The design principles of narrow homes, which are often built in rows, date back to medieval times when property taxes were levied according to the width of the facade in dense walled cities. As a result, landowners sought to construct homes that were as narrow as possible. In North America, the design was common in many eastern cities until World War II when the desire to own a single-family, detached home led to a decline in the construction of narrow houses.
With the current realization that large homes are costly to maintain, builders, designers and consumers are once again exploring other housing prototypes. Furthermore, planners view low-density, detached dwellings as an unsustainable approach to land development. This perspective, coupled with the shrinking size of the family and rising energy costs, has led to renewed interest in narrow homes.
Although the definition of a narrow house is subjective, based on historical precedents, it can be suggested that it is a dwelling whose width measures up to 7.5 m (25 ft). Typically, it can be built as detached (stand-alone), semi-detached (two attached structures) or as part of a row or terrace. Detached, narrow houses are most commonly found in rural settings while semi-detached and terraced houses are frequently built in urban areas. Although each of these arrangements has its own unique characteristics due to their location and occupants, they share design aspects which maximize their efficiency and functionality while minimizing their environmental footprint.
One such characteristic has to do with their situation. Proper orientation will allow narrow dwellings to take advantage of passive solar heat gain. In rural areas, this means having one of the longer facades facing south or north, depending on latitude. Furthermore, this facade can contain large windows, for ease of solar exposure. In contrast, the opposite facade should have fewer openings and more insulation in order to minimize heat loss.
The relationship of these houses to each other is also significant when it comes to energy management. For example, a semi-detached structure with two narrow houses is 36 per cent more energy efficient than a detached house, while a unit in a terrace can be up to 64 per cent more efficient than a detached house (Friedman, 2005). This energy-use reduction can also be applied to air conditioning, which accounts for a large portion of the energy consumed.
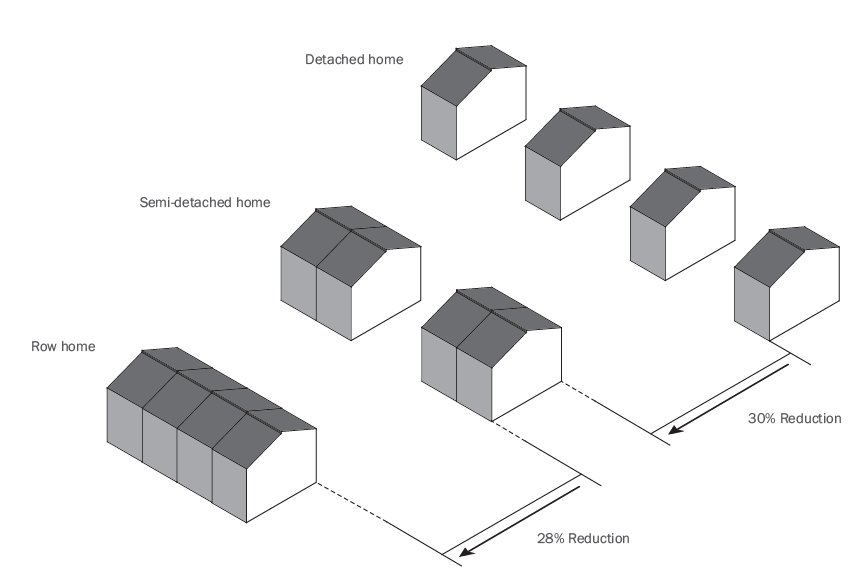
Figure 8.1Narrow homes built in a row are more energy efficient than detached units.
The economic advantages of building houses in rows extend to other aspects as well. As population density increases, the cost of land and infrastructure decreases. Also, due to the small size of each unit, construction costs, material usage and waste are greatly reduced, which diminishes the house’s environmental footprint. Additional environmental benefits of higher density planning include less need for residents to use cars, since very often the high density of households justifies the introduction of public transport and nearby commercial amenities, consequently cutting down greenhouse gas emissions.
A primary aspect that needs to be considered in narrow house design is interior spatial arrangement. One of the first things a designer does when working with narrow dwellings is to expand the perceived space. Careful placement of openings, for example, is a simple yet efficient method of achieving this. Large windows extend views beyond exterior walls and increase the amount of natural light. Balconies can be effective as well since they allow a physical and visual connection with the outside. They can be placed outside bedrooms or living rooms at the front or at the rear.
Another method used to expand the perception of space in narrow homes is to have an open-plan design. Traditional walls confine an area and limit exterior light penetration, making it feel smaller and darker. Partitions can be avoided by making rooms multifunctional. For example, a living room can also serve as a study, media or reading room, while the kitchen and dining room can be merged into one area. These rooms’ spaces flow into each other and they share exterior views. When interior partitions are required, designers can use glass panels or blocks that prevent sound passage, but allow light to pass through (Oliver 2011). Installing sliding, translucent, Japanese-style screens is another way to divide or join spaces. Lastly, movable shelving units can be used as dividers since they can effectively enclose a space while also providing valuable storage.
Along with the spatial arrangement, designers of narrow homes must also consider the placement and organization of rooms and their various functions. It is a delicate process which, unlike with large dwellings, must be approached in a unique way. For example, the areas that are exposed to the greatest amount of light are generally located near the front and rear facades and, when a skylight exists, on the top floor. These spaces should be reserved for bedrooms and living rooms. As a result, the central spaces – which in a terraced house are darker – should be reserved for circulation and utilities.
Rooms that require more privacy are typically placed on upper floors. For example, in a two-level home, it is best to locate the bedrooms at the edges of the top floor and leave the core for circulation. The living room can be located at the rear of the ground/entrance level where it will receive more natural light and some privacy. The front of the ground floor should house the entrance and stairwell. The middle of the ground floor can be reserved for the kitchen and bathroom, which leaves the basement, if there is one, for storage and utilities. It is necessary to note that there are many other possible variations in a narrow dwelling’s interior arrangement that would largely depend on cultural attitude, budget and the occupants’ needs.
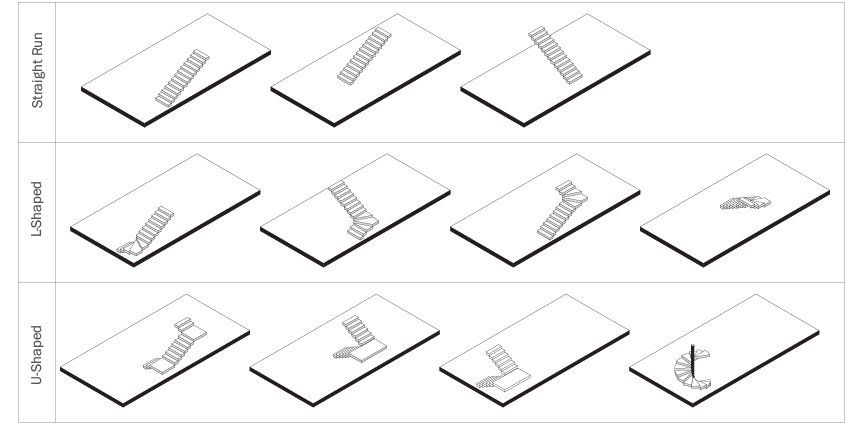
Figure 8.2Optional stairs for narrow houses.
Due to its large effect on interior spatial arrangement, circulation should occupy as little space as possible. It is therefore important that the stairs be located close to the entrance, and that they proceed to the centre of the upper floor, which makes them accessible and avoids taking up valuable space. In general, there are four types of stairs suitable to narrow homes: circular, straight run, L-shaped and U-shaped. While the circular and straight-run stairs tend to be utilitarian in nature, the L-shaped and U-shaped stairs can form an atrium or a void. Such two-storey spaces can make the house seem much larger, since they allow more light to pass through. Designers have also resorted to creating open stairs with cantilevered steps and glass handrails that blend into the walls and, therefore, lessen their spatial impact.
Designers can also enhance the perceived size of the house by manipulating heights. A home with a taller ceiling feels larger without actually adding any area. Lower ceilings may create the opposite effect: intimate areas that can act in contrast to larger ones.
A well-designed narrow house can be space efficient, comfortable and affordable. The trend to reside in these homes may suggest that homebuyers are beginning to extend their thinking to consider the environmental effect that their chosen dwelling habits and lifestyles have.
•Economic downturn
•Smaller households
•High cost of land and infrastructure
•Higher energy costs
INNOVATIONS
•Invention of wide-span joists
•Adaptable design
•Wireless internal communication
•Demountable and moveable partitions
8.1 NARROW HOUSES | |
Project |
Narrow House |
Location |
Tel Aviv, Israel |
Architect |
Ohad Yehieli |
The Narrow House is located in a Tel Aviv neighbourhood that was originally developed in 1951 to house immigrants from Romania and Yemen. Although the district now houses commercial buildings and is slowly changing its character, the plot divisions still correspond to the original size of 63 m2 (678 sq ft). At first glance, the dwelling’s overall design is true to the modern, white-plastered walls of Tel Aviv’s original Bauhaus style buildings. The challenge, however, was to design a house that measures only 3.7 m. (12 ft) wide, without openings on its 17 m. (56 ft) long sides. The house, designed by architect Ohad Yehieli for his family, offers functionality to suit contemporary lifestyles.
The house has a central staircase with a skylight that lets in light to the bathroom and the kitchen. The stairs also act as a ventilation shaft that allows air to flow from the ground floor to the upper levels. The occupants move through the core of the house to reach the relatively more open and illuminated ends of the home. Here, a more secluded space is created without side windows.
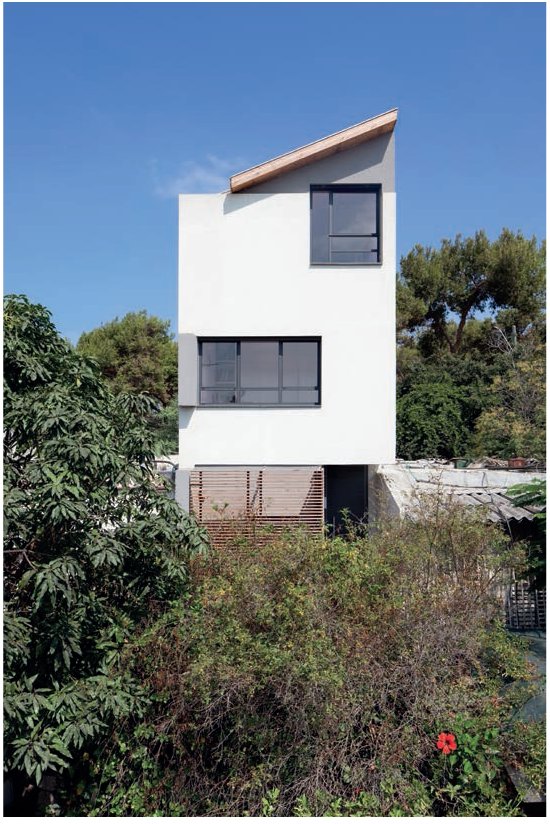
The front view of the three storeys of Narrow House.
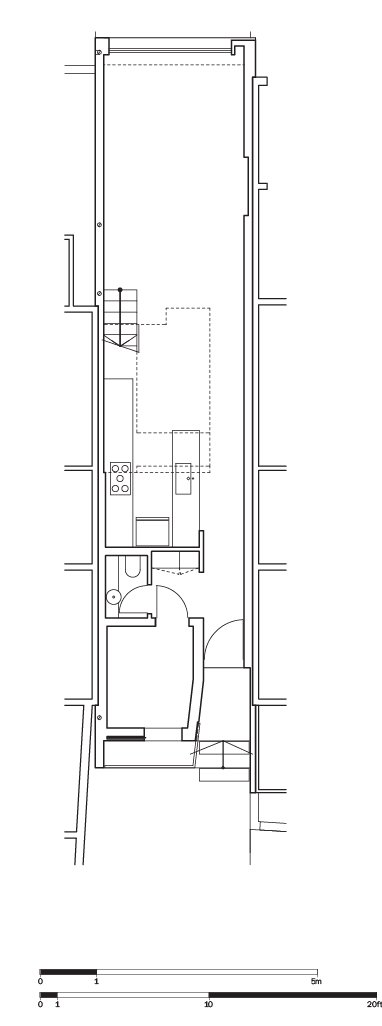
Ground floor with a combined kitchen and living area.

The bedroom level.

Second floor.
At the two end facades, the reverse is applied. The openings are placed to balance between the proportions of windows and a view to the nearby park. Across the three floors, the family’s living room and double-height bedroom at the rear are connected to the rear gardens and the surrounding views.
The neighbourhood is expected to see additional development and the construction of more narrow houses. For the time being, however, the white-plastered walls of the Narrow House set an inspiring example of both an authentic local tradition and a functional dwelling.
Long view of the entrance and passageway.
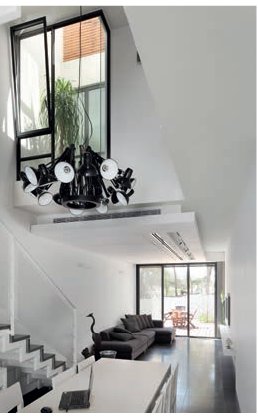
View of the two-storey-high living area.
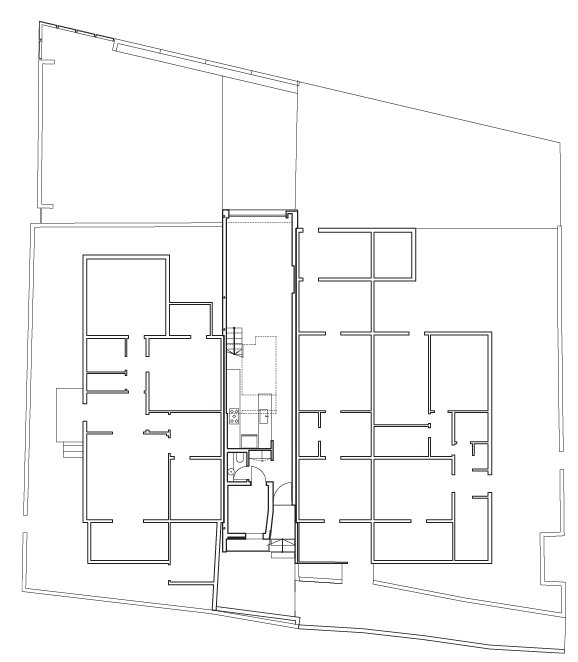
Site plan of the Narrow House with adjacent dwellings.
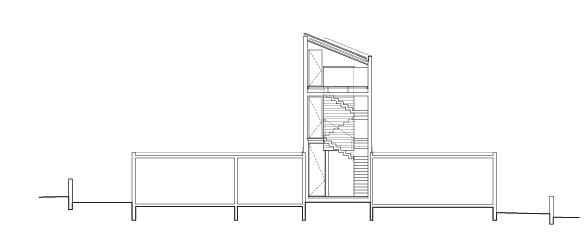
Cross section
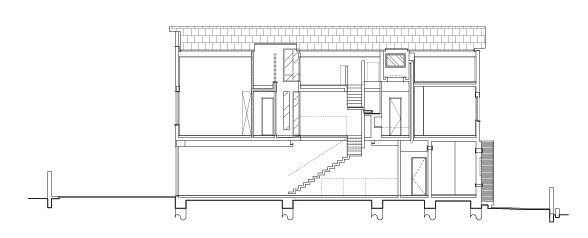
Longitudinal section 1
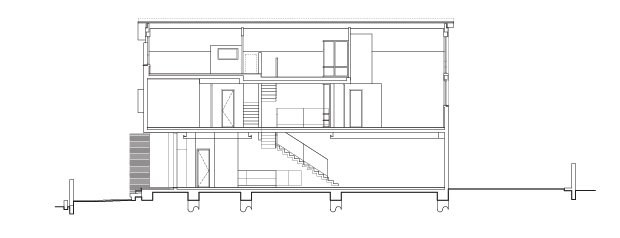
Longitudinal section 2
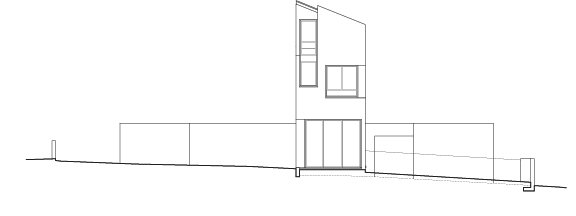
Rear elevation
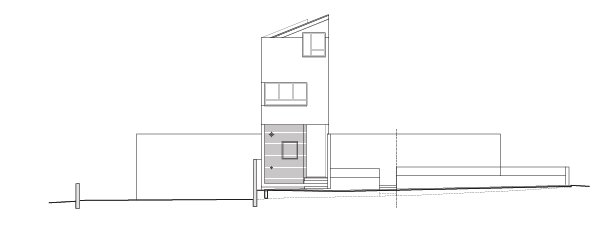
Front elevation
8.2 NARROW HOUSES | |
Project |
Layer House |
Location |
Kobe, Japan |
Architect |
Hiroaki Ohtani |
In Japan, where the land is limited, space must be optimized. Urban dwellers must find creative ways to construct homes with a very small footprint. One of them is Hiroaki Ohtani. Both the owner and architect of Layer House, Ohtani has designed a unique and delightful narrow house between two existing row units in Kobe, Japan with a front facade that measures only 3.5 m (11.5 ft). Using pre-cast, stacked concrete strips to form a layering effect, the house was conceived as solid areas set against a void.
With no windows other than the front facade glass opening, it may seem to be tight and highly closed at first. However, with a split-level design that creates 76 m2 (822 sq ft) of living area and combines the three floors, the Layer House seems cozy and has inviting qualities.
In the small and narrow dwelling, architect Ohtani paid close attention to circulation and spatial arrangement. The concrete slats create a progression throughout the length of the house, while avoiding spatial complexity and partitions that detracts from the unit’s flow. Each structural layer is made up of cast concrete reinforced with pre-stressed steel rods. Through the roof and rear end, light enters the house after being divided into strips of illuminating rays. The stairs are cantilevered to reduce visual obstruction. In addition, wooden shelves, desks, clothing rods and cabinets are also supported on the concrete slats, which helps make the house livable.
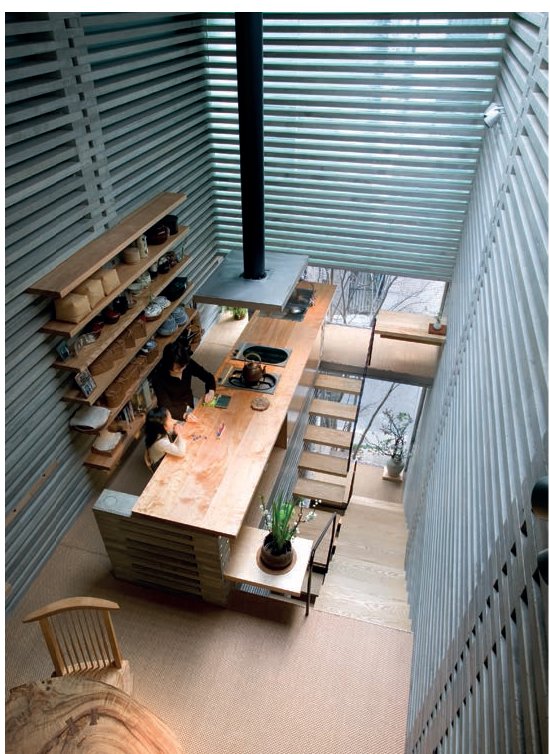
The dwelling’s walls are covered with intricate wooden lattice.

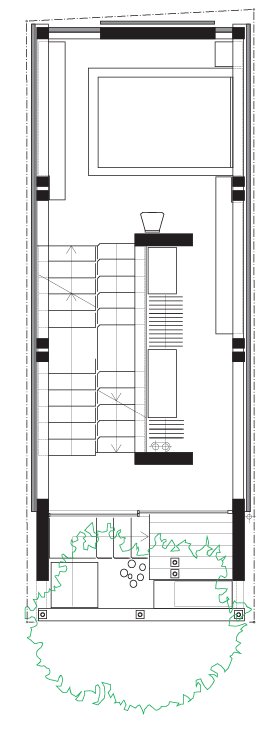
The first floor shows the linearity of the unit.
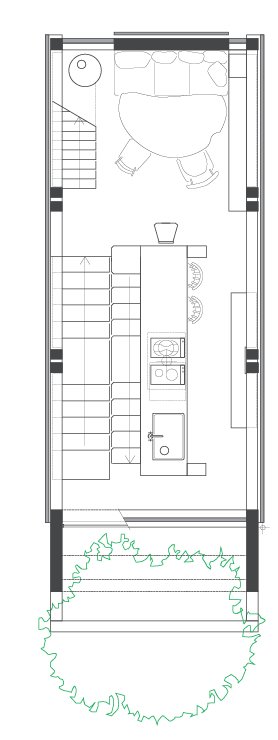
Second floor includes the kitchen and dining areas.
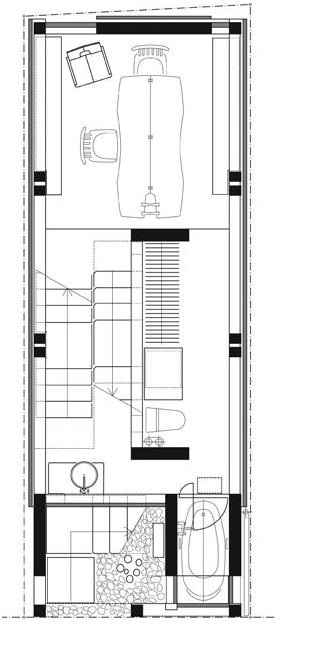
Basement level.
With a glass curtain wall that takes up the entire front facade, the floors are separated into lower, middle and upper levels that preserve the occupants’ privacy. The kitchen and the living room are on the highest level, where they receive the most light. The bedroom is located at the rear end of the middle floor, which is slightly elevated from the street.
Given an exceptionally challenging task to create an infill unit in a very small area, Ohtani’s design creatively separates the rooms on different levels while also managing to create a composition that pleasantly unites the house’s individual elements.
A view into the open bedroom.
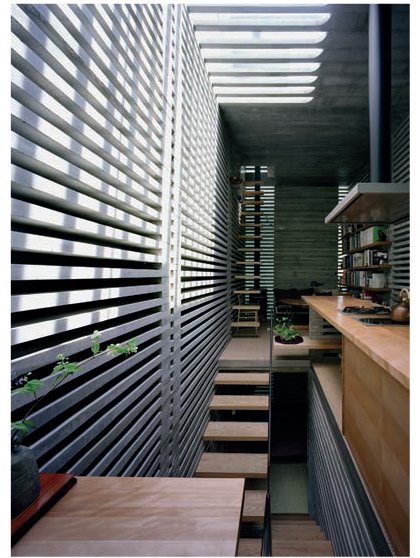
An elongated view which demonstrates the narrowness of the dwelling.
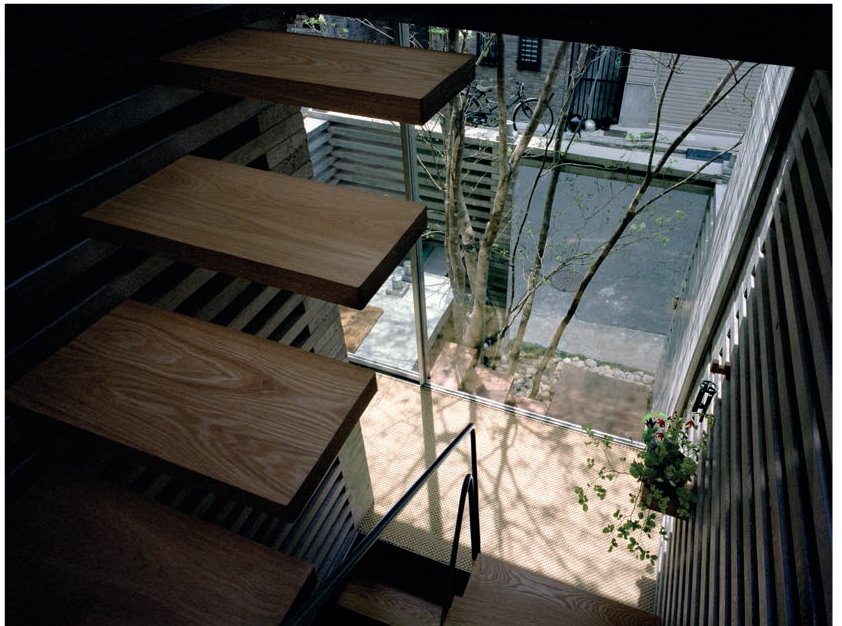
The front curtain wall that lets in most of the natural light.
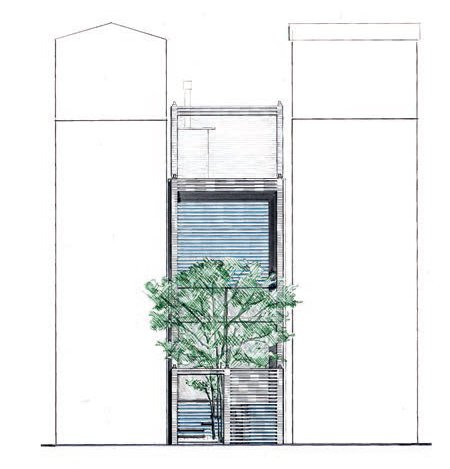
Front elevation through which most of the natural light enters.
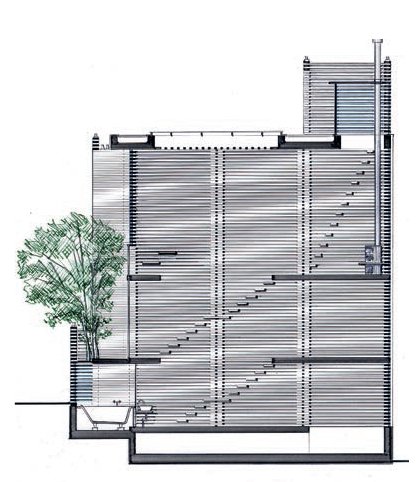
East-west section.

