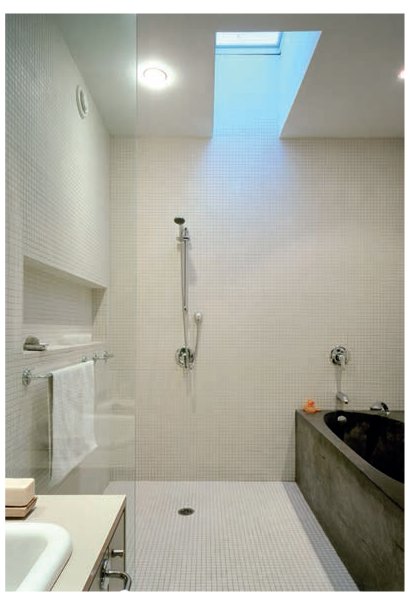The desire to grow food and create attractive gardens has led to the proliferation of edible landscaping. It is defined as ‘the use of food-producing plants in the residential landscape: combining fruit and nut trees, berry bushes, vegetables, herbs, edible flowers and other ornamental plants into aesthetically pleasing designs’ (Oregon State University 2011). While this topic involves horticulture and agriculture, it also forms an essential part of sustainable residential development.
A thriving patch of edible landscape depends on its organization. A well-planned garden can benefit from natural factors such as sunlight and the flow of water to create a low-maintenance and high-yield plot. On the other hand, a poorly planned garden can fail, in part, from the lack – or excess – of the same factors. Therefore, each garden will require careful planning, layout and consideration of existing structures, lawn size, orientation, topography, climate and chosen plants. For example, owners of a house with a small lot might opt for vertical farming while those with a larger lot might realize that a substantial amount of time will have to be devoted to maintenance.
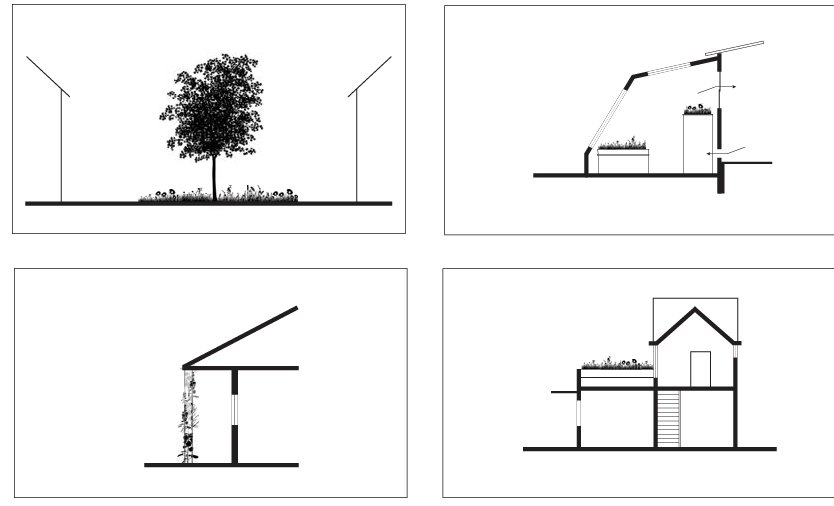
Figure 19.1:Cross sections showing optional locations for edible landscapes in a dwelling.
Water and soil systems design all need to be considered. It is important that the needs of each plant is verified and catered to. Furthermore, the absorption capabilities, depth and richness of the soil are also critical to the success of a garden in regard to the retaining of water. With a proper design, rainwater can be collected and dispersed according to need while any excess drains away naturally.
A successful garden layout should have adequate sunlight exposure and water while allowing easy access to each plant (Kourik 2004). It is first important to know the sun path since it will define where the sunny and shady areas are. This will also influence the placement of fruit trees and vegetables patches (Haeg 2010). Next, it is important to select a planting plot within the yard area. The recommended size of an edible portion for a one-family garden varies from 55.7 to 111 m2 (600 to 1200 sq ft) depending on how active the homeowners plan to be (Kourik 2004).
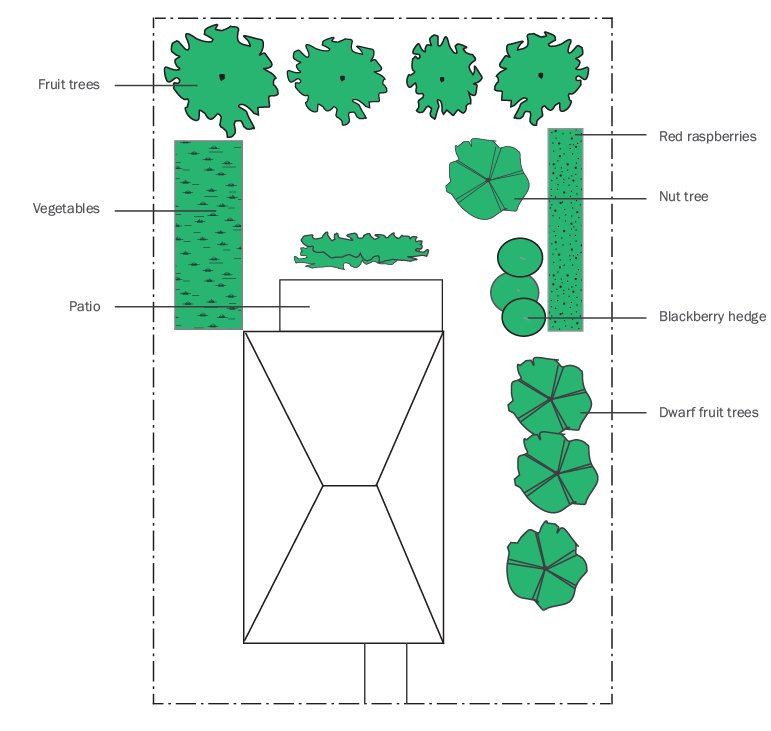
Figure 19.2:A suggested layout for a yard with an edible landscape.
If the home has a small plot or none at all, vertical farming should be considered. It is most advantageous in smaller spaces due to its higher yield per unit of area. There are two commonly used types of vertical farming. The first is a simple method in which vine-like plants grow upwards using string, walls or fences (Haeg 2010). The second consists of a layered garden in which crops are planted in two or three levels (Berezan 2007). This is good for water distribution as the plants that need more water are placed in the lowest layer where water permeates slowly (Bhatt 2005).
Once the garden plot and its vertical/horizontal layout have been arranged, the pathways and crop placement must be designed. In large-scale mechanized farms, crops are planted in rows following a rectangular grid pattern to maximize output; however, this is not necessarily the most aesthetic, productive or labour-efficient option for urban farmers (Berezan 2007). Some more organic and aesthetically pleasing organizations have been created, which vary the placement of flowering annuals and perennials among paths and curved driveways. Furthermore, the grouping of plants into zones of similar water and sun needs may require more innovative arrangements than the typical rectangular shaped garden, especially if the lot is small and irregularly shaped. For example, some plants, such as tomatoes and peppers, need direct sunlight and should be placed accordingly, while other plants, such as lettuce and chard, require cooler, shaded areas (Berezan 2007). Whether the garden is rectangular or not, it is important to make sure that it is planned to allow easy access from 0.76 to 0.91 m (2.5 to 3 ft) wide permanent paths for wheelbarrow passage (Kourik 2004).
Crop rotation should also be considered during the initial design phase. While typical crop rotation in large-scale agriculture involves changing the produce in a field every growing season to avoid overworking the soil, small urban farmers can achieve the same effect through mixed-planting. This method involves planting many plants side by side in the same plot. Since each plant takes different nutrients and deposits different materials in the soil, a variety of plants will maintain good mineral balances and organic substances to avoid unbalanced soil compositions (Bhatt 2005). It is important to note, however, that only compatible plants should be grouped together. Trees, vegetables and herbs, for example, can all be zoned into their respective groups. It is also occasionally advantageous to mix zones, such as the vegetables and herbs, which can promote plant functions such as pollination (Kourik 2004). Other zones, however, such as the tree zone, are best kept separate from other zones due to the possibility of blocking sunlight and invading roots.
Beyond rotating and zoning crops, there are other decisions that must be made when selecting the soil for an urban garden. Depending on the type of vegetation and local rainfall, the levels of soil density and organic content within the soil must be carefully considered. Vegetables, for example, need moderate and organic soils. According to Bhatt (2005) ‘the soil should not be extremely heavy or sandy; organic means to make the soil nutritious’. To influence these levels, homeowners can practice soil amendment. This is done by adding both organic and inorganic components to the soil to increase water and nutrient holding capacity, as well as to improve aeration and water percolation (Davis and Wilson 2005). Wood products, for example, can tie up nitrogen within the soil while others, such as peat, can influence the density and pH of the soil (Davis and Wilson 2005). The pH should be changed according to the requirements of the local vegetation. Peppers and potatoes for example, thrive in acidic soil, while most other plants need less acidic soil with a pH from 6.3 to 7 (Bhatt 2005). In general, homeowners are encouraged to research the pH, nitrogen and water needs of each plant to zone the appropriate plants together in order to maximize produce and reduce water consumption.
Lastly, a successful urban garden requires a carefully planned water collection and distribution system. Such systems vary greatly depending upon the homeowner’s set-up. Vertical farms, for example, should be layered so that plants with a high water demand are on the lowest levels. Likewise, if the topography on a horizontal garden is slanted, the plants with a high water demand should be placed in the lower areas (Bhatt 2005). Other factors in self-sustaining water systems involve the collection of surface water to reduce the water consumption of a garden.
A system can be set up so that rainwater from the roof of the house is redirected into plastic collection barrels, swales, berms or drywells for later usage or automated garden watering (Bhatt 2005). These systems should be programmed to water the plants thoroughly once or twice a week. This is because plants respond best to deep watering, which encourages their roots to grow downwards (Bhatt 2005).
Whether for practical or environmental reasons, society is gradually returning to urban farming. The practice of growing and transporting food from far away places is being replaced by local planting for sustainability and healthy living (Haeg 2010, City of Vancouver 2011).
•High food costs
•Public interest in organic food
•A desire to reduce the dwelling’s environmental footprint
INNOVATIONS
•Indoor living wall
•Sun rooms with improved ventilation
•Water-saving irrigation techniques
•Vertical outdoor farming
19.1 EDIBLE LANDSCAPING |
|
Project |
Ross Street House |
Location |
Madison, Wisconsin, USA |
Architect |
Richard Wittschiebe Hand |
Ross Street House was the first home to be accredited with a LEED Platinum rating in the state of Wisconsin. In collaboration with her mechanical engineer husband, architect Carol Richard has always wanted to implement what she has learned during her career. Her own home offered a splendid opportunity to do so. The house successfully blends in with other homes in the Glenway neighbourhood, which consists of a mixture of post World War II Cape Cod cottages.
With 251 m2 (2,700 sq ft), the three-storey Ross Street House has a simple design. The architect provided detailed specifications for the planting of rain gardens in both the front and rear yards. With meticulously detailed drawings for paving and the planting, the landscape was transformed into an edible and low water demand garden. Plants such as wild strawberries, western sunflower and herbs are just a few examples. Furthermore, vegetation, such as native perennial plants, which require minimal maintenance, also aid the occupants.
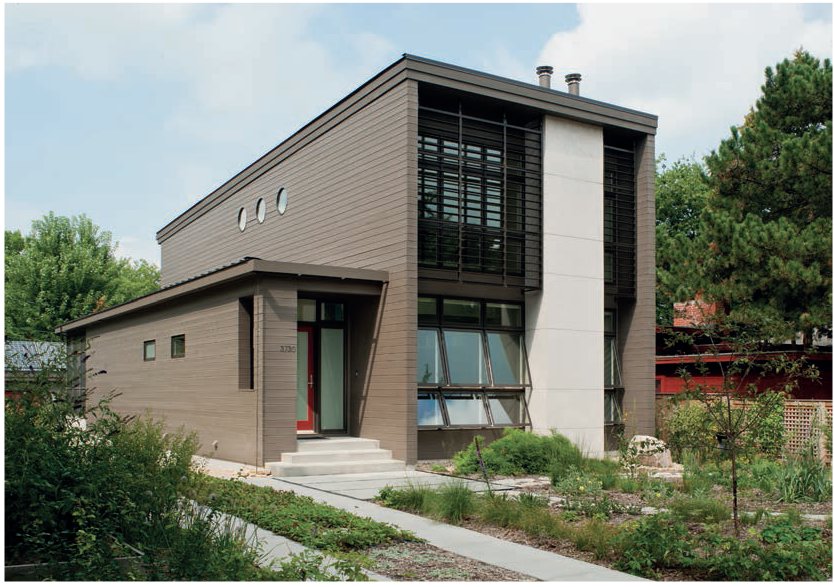
Rain gardens with edible landscape occupy most of the front and the back yards.
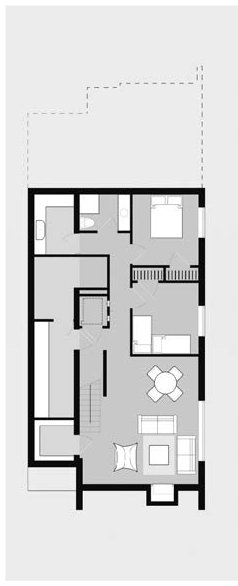
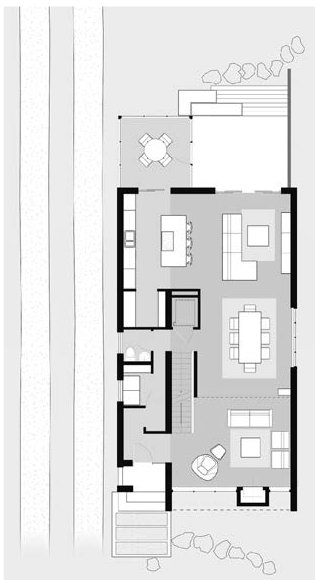
First floor plan. The house has a heat recovery ventilator (RVC) and a high-efficiency furnace.
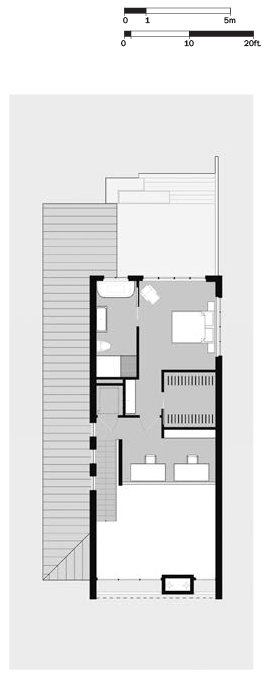
The bedroom level.
To complement the exterior of neighbouring houses and their proportions, the exterior walls are clad with 15.2 cm (6 in) tongue-and-groove cedar sidings. The exterior walls are sprayed with foam insulation and the careful sealing of the windows and doors minimizes air infiltration to less than one air change per hour. Also, to maintain healthy indoor air, the house has a heat recovery ventilation system and a three-stage high efficiency furnace.
During the design process, the architect aimed to meet LEED standards. To achieve this goal, an information model was created and computer-aided design software was used. It helped to study the amount of daylight that can penetrate the house during the various seasons. With the main southern facade entirely open, an ample amount of daylight was allowed to enter the house, while fixed louvres, strategically distanced, are designed to offer shade in summer.
The open floor plan is finished with locally harvested materials such as maple wood flooring. The interior also has minimal details, light-coloured walls and Energy Star appliances and fixtures. Furthermore, low-flow taps, showerheads and dual-flush toilets are installed to reduce water consumption. A central staircase, which also acts as a natural light well, connects the three storeys. The private living room and the bedrooms are located on the third floor, while the below-grade basement accommodates guests, mechanical fixtures, storage and a Belgian-style beer brewing room. The living area, the kitchen and the dining spaces are organized on the main level in-between. While the Ross Street House integrates highly innovative green technologies without intruding on the aesthetics of the surrounding neighbourhood, the house is also very comfortable for the occupants. It is worth noting that the Madison Trust for Historic Preservation has honoured the house with the 2010 Future Landmark Award for Innovative New Design.
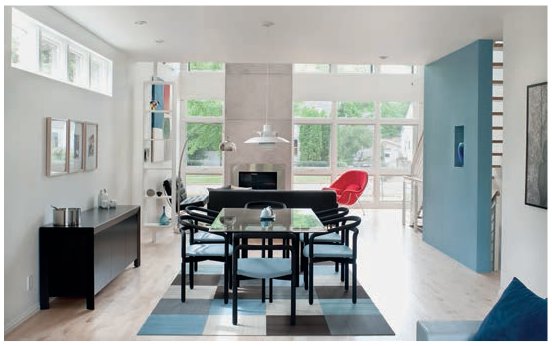
A view to the dining and living areas and the edible garden.
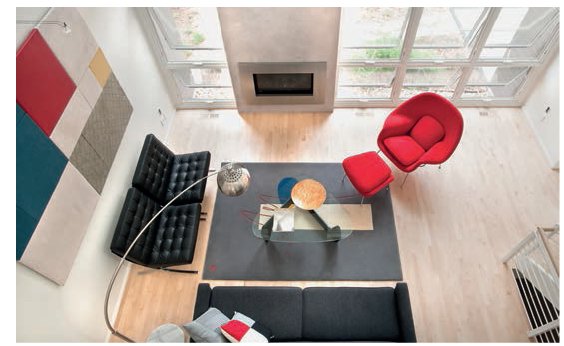
A view from the mezzanine to the living room which was constructed with locally-sourced materials.
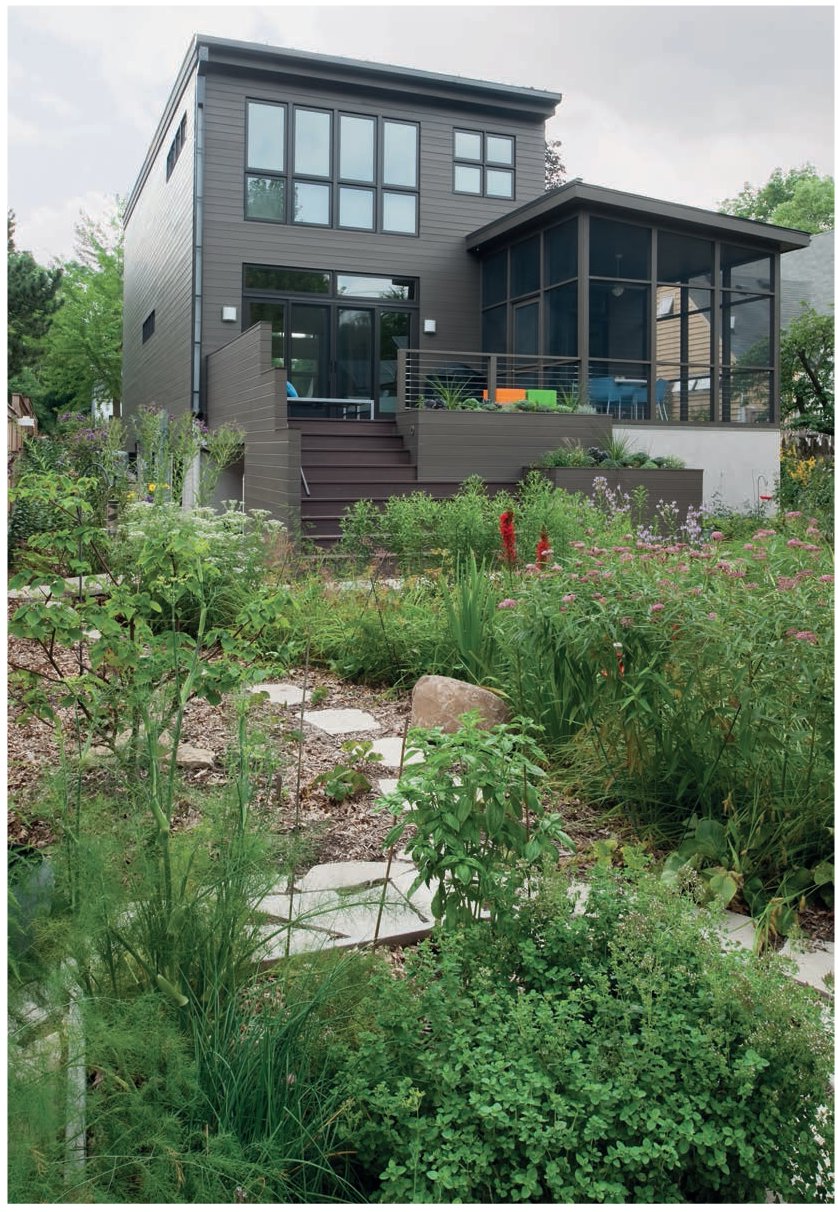
19.2 EDIBLE LANDSCAPING |
|
Project |
Adams Fleming House |
Location |
Toronto, Ontario, Canada |
Architect |
Levitt Goodman Architects |
The Adams Fleming House is located on a former brownfield site (land previously used for industrial or commercial purposes) in Toronto, Canada. While being situated near a parking lot and a vacant auto-body shop may seem like an unlikely place for a dwelling, the firm, Levitt Goodman Architects, has successfully turned the location into one that accommodates a well-designed dwelling.
Measuring 186 m2 (2,000 sq ft), the two-storey house was built on a limited budget and an effort was made to economize on other resources as well. While the main goal of the interior design concept was to shut out the noise and the visual pollution of the city, the exterior includes sustainable features. The vegetable garden and a French-style orchard provide the occupants with the opportunity to grow their own edible plants in spring and summer. A fountain and an outdoor dining deck are also included on the wooden patio. In addition to the edible plants, other vegetation is made up of native species that require low maintenance and consume minimal amounts of water. Moreover, the roof is intended to become a garden in future and to assist in maintaining a balanced indoor temperature.
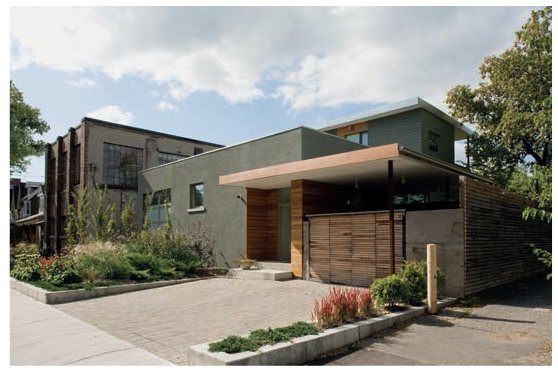
The house was built on a former brownfield site and includes many green features.
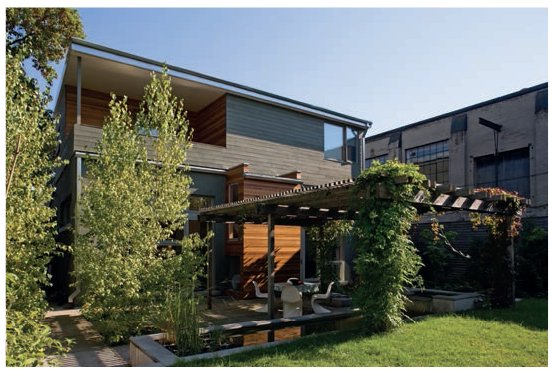
Rear elevation showing the vegetable garden and a French-style orchard.
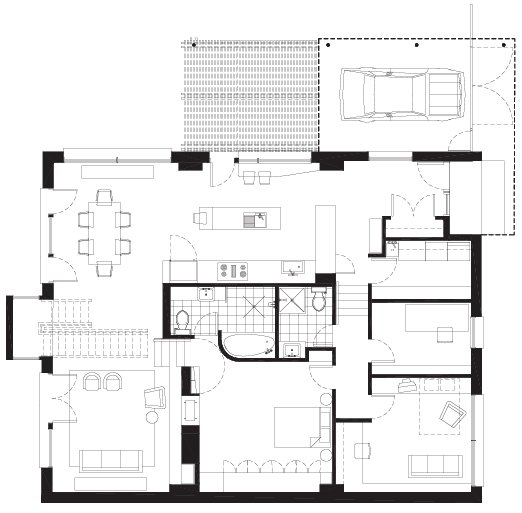
The designers placed the wet functions at the core of the first floor.
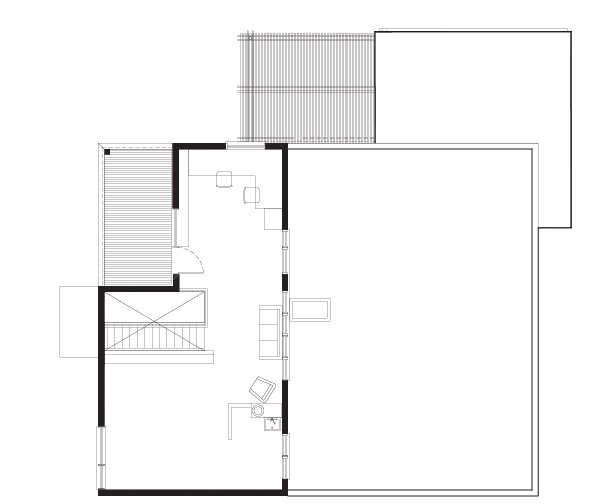
The second floor has a study and an upper deck.
The house is organized in an L-shaped plan. Private areas, such as bedrooms and bathrooms, are placed on a raised platform, which creates storage space underneath, while the living, kitchen and dining areas are located around them. On the second storey, a large, open studio was added to accommodate the design and musical interests of the clients. Large windows flood the interior with natural light and offer a panoramic view of the garden. To save on energy, skylights and ‘sun tunnels’ have been used to allow natural light to permeate the central areas of the dwelling. Other green features include radiant floor and solar water heating.
The interior includes simple wooden furnishings, colourful walls and number of openings, which make the rooms seem larger than they really are. The house is also uniquely decorated with the occupants’ collection of modern and contemporary paintings and furniture.
The Adams Fleming House is a successful collaboration between an architect and a client. It is also an example of integrating green strategies, technological innovations and creative ideas.
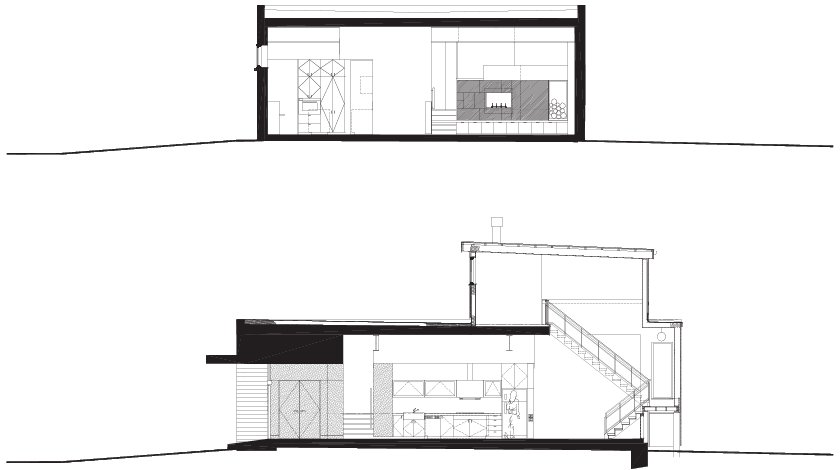
Cross (top) and longitudinal (bottom) sections. The roof was planned to become a future garden.

The exterior wall contains several openings which make the space seem larger.
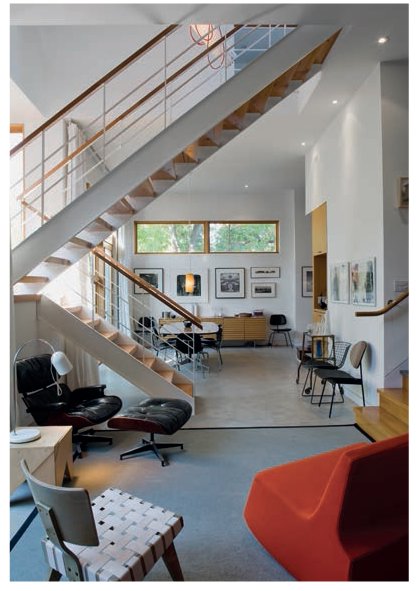
The open plan and height of the living space helps with air circulation.
