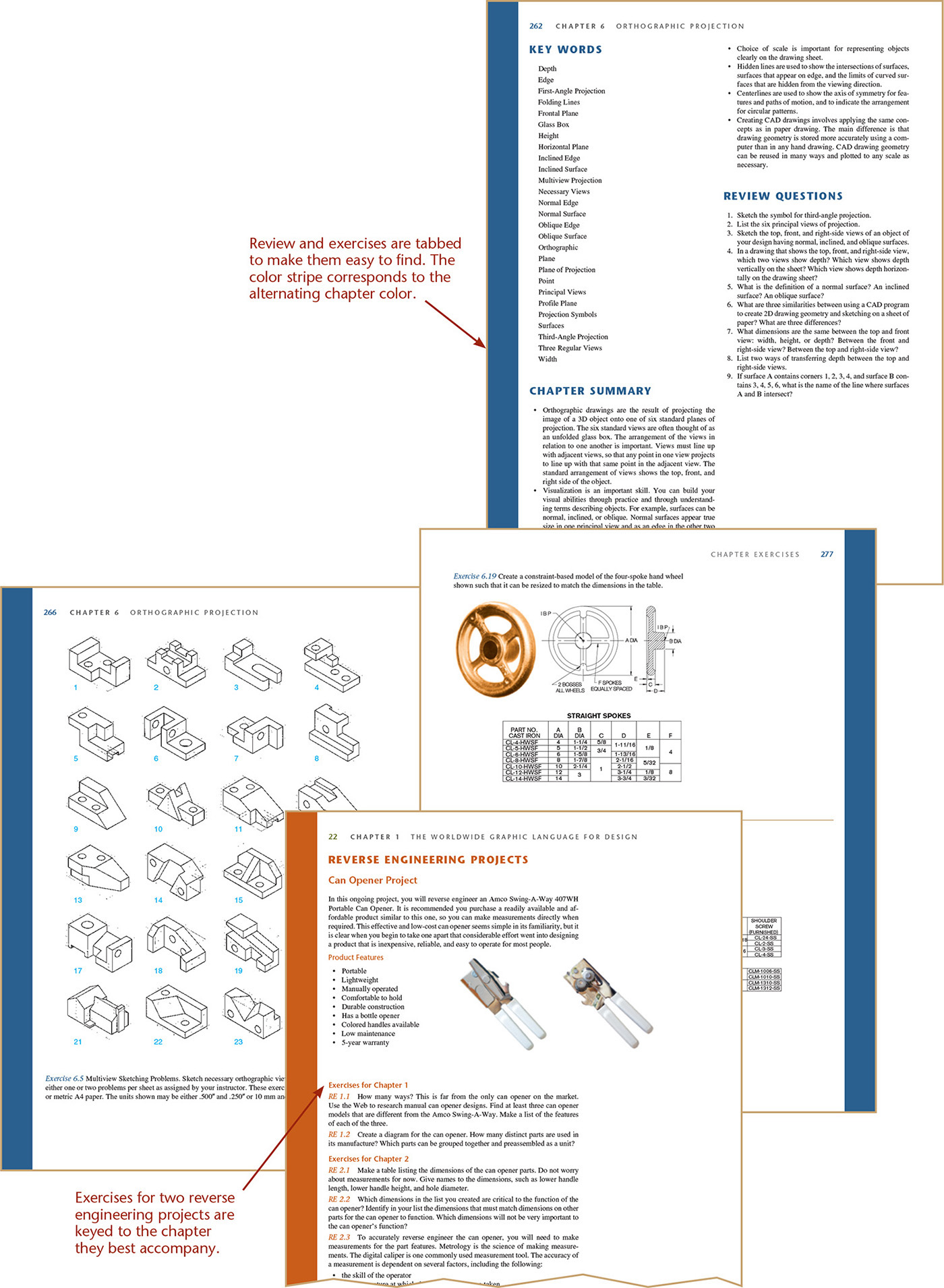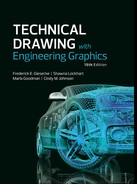About this Book
The fifteenth edition of Giesecke’s Technical Drawing with Engineering Graphics is a comprehensive introduction and detailed reference for creating 3D models and 2D documentation drawings.
Continuing its reputation as a trusted reference, this edition expands on the role that the 3D CAD database plays in design and documentation. It provides excellent integration of its hallmark illustrations with text and contemporary examples, and consistent navigational features make it easy to find important information.
This edition illustrates the application of both 3D and 2D modeling and technical drawing skills to real-world work practice and integrates drawing and CAD skills in a variety of disciplines.
Updated Content
• Expanded coverage of 3D design and modeling techniques
• CAD coverage focusing on issues that arise in modeling and documenting designs
• Updated introduction illustrates design documentation with an industry case study
• New coverage of geometry useful for 3D modeling
• Updated for current ASME standards
• More examples of plastic and sheet metal parts
• Updated software examples
• Thoroughly checked for accuracy
Teaching/Learning Features
Visually oriented students and busy professionals will quickly locate content by navigating these consistent chapter features.
• Splash Spread An attention-getting chapter opener interests readers and provides context for chapter content.
• References and Web Links Applicable references to standards and links to handy websites are at the beginning of each chapter.
• Foundations Section An introductory section, set off by a topic heading tab at the top of the page for easy navigation, covers the topic’s usage and importance, visualization tips, and theory related to the drawing techniques.
• Detail Section This is the “brass tacks” part of the book, where detailed explanations of drawing and modeling techniques, variations, and examples are organized into quick-read sections, each numbered for quick reference in the detailed table of contents.
• CAD at Work This breakout page includes tips related to using the 2D or 3D CAD model to generate drawings.
• Industry Case 3D modeling practitioners share their best practices for modeling and documenting design.
• Portfolio Examples of finished drawings wrap up the chapter by showing real-world application of topics presented.
• Key Words Set in bold italics on first reference, key words are summarized at the end of the chapter.
• Chapter Summary
• Review Questions
• Chapter Exercises The excellent Giesecke problem sets feature updated exercises, including plastic and sheet metal parts, modeling exercises, assembly drawings from CAD models, and sketching problems.
The following features were designed to provide easy navigation and quick reference for students and professionals who look to Giesecke both as a helpfully-organized teaching text and a lasting reference.
Chapter Opener
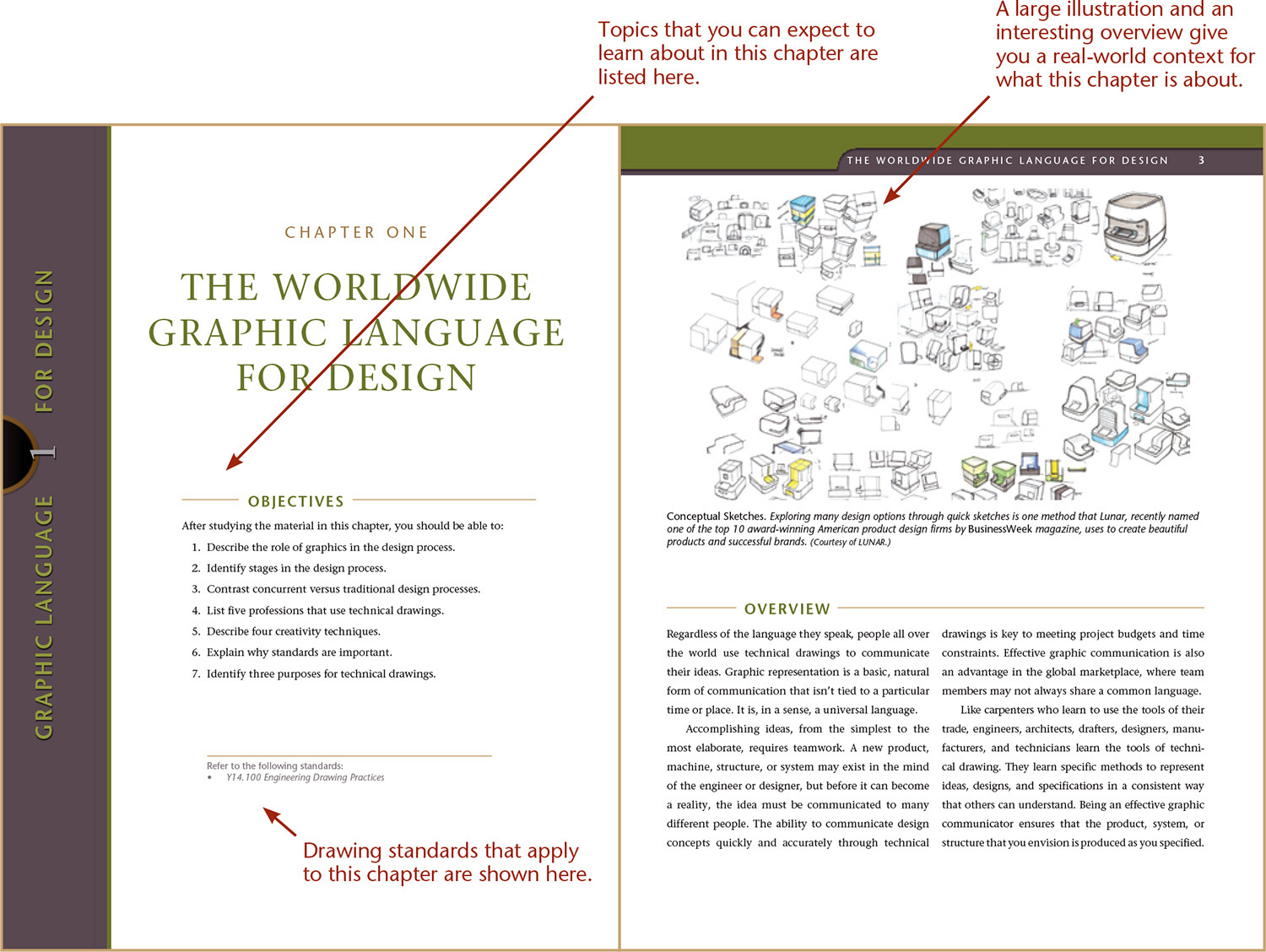
“Spotlight” Sections
These sections add background information for key topics.

“Foundations” Section
This introductory section covers the chapter topic’s usage and importance, visualization tips, and theory related to the drawing and modeling techniques.
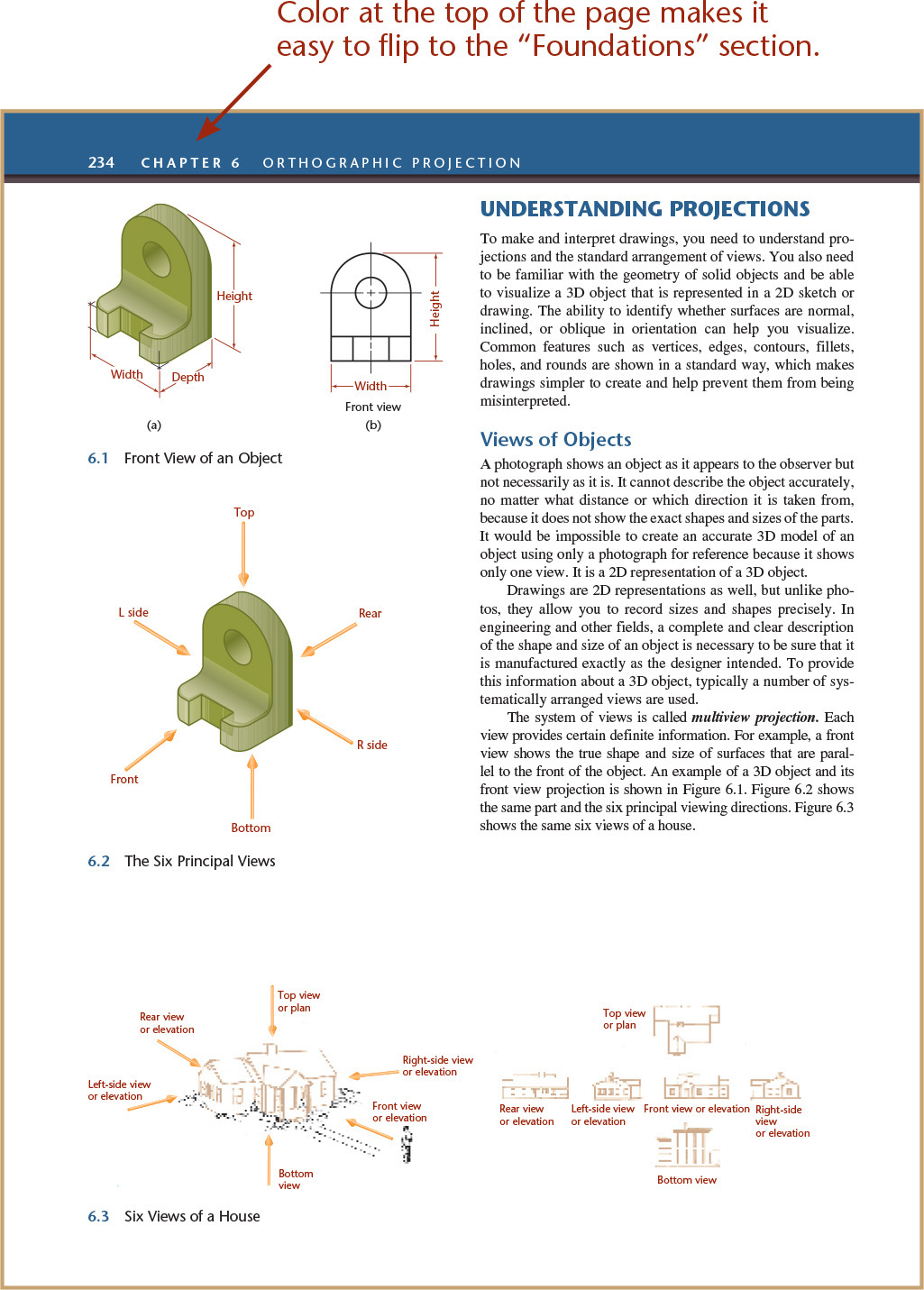
“Detail” Section
This is the “brass tacks” of the book, where detailed techniques, variations, and examples are organized into quick-read sections, numbered for easy reference.
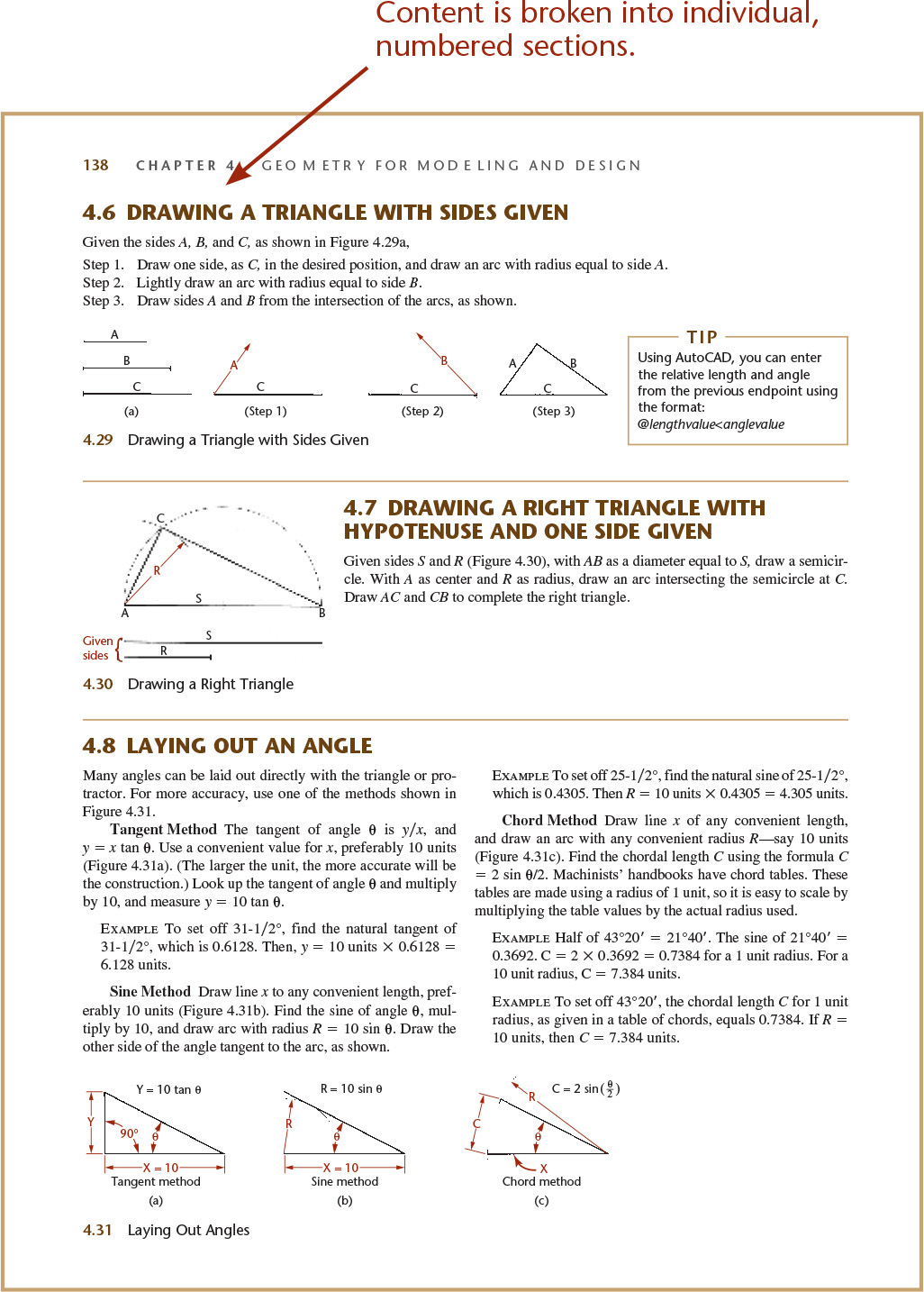
“Step by Step” Activities
Complicated processes are shown as step-by-step activities with each illustration right next to the text that explains it.

“CAD at Work”
CAD at Work sections break out examples related to using the 2D or 3D CAD model to generate drawings.

“Industry Case”
Several industry practitioners share their approaches to modeling and documenting design.
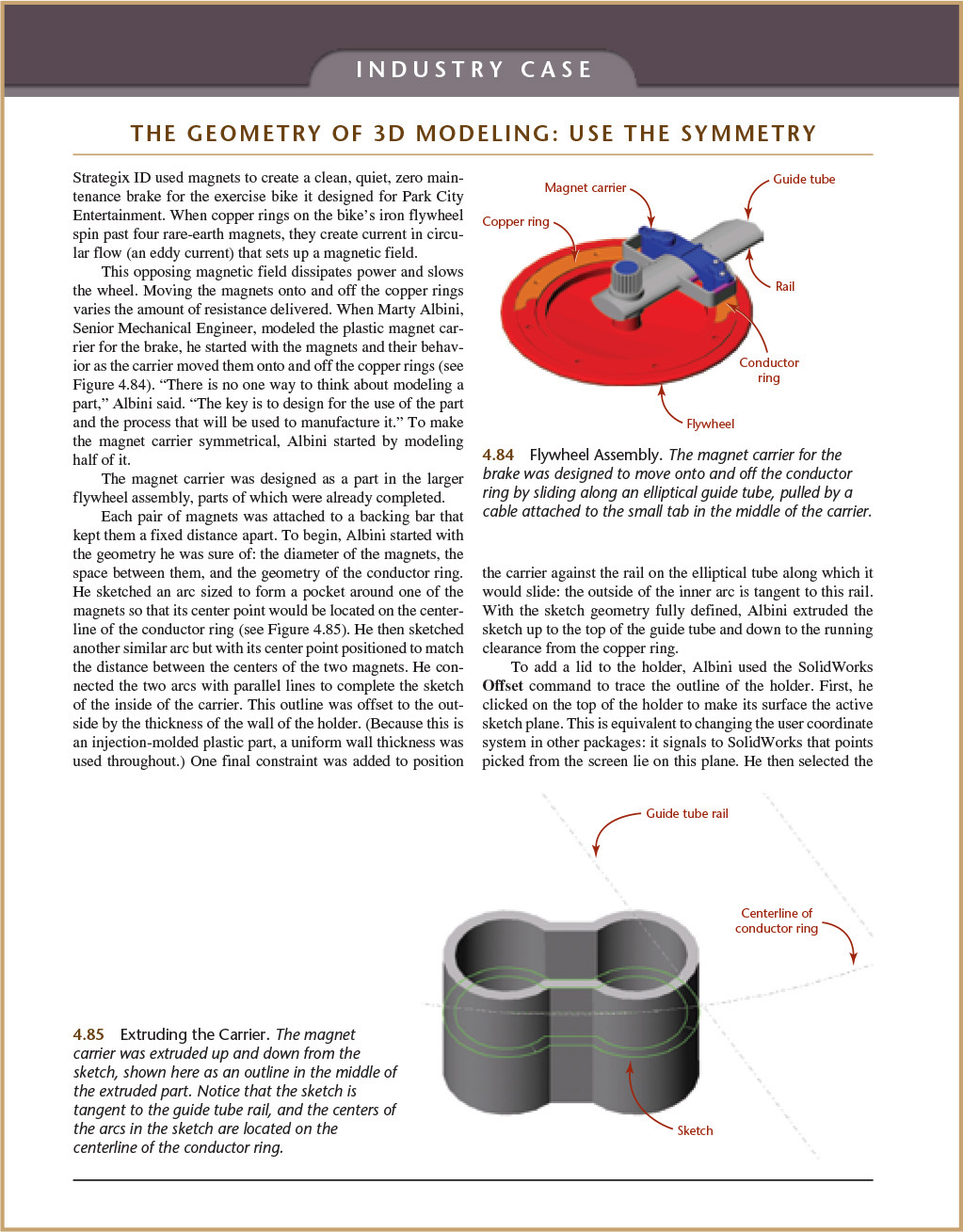
“Portfolio”
These pages offer examples of finished drawings showing real-world application of topics presented.

Illustrations
Colored callouts differentiate explanatory text from annotations in technical drawings. Consistent use of color helps differentiate the meaning of projection lines, fold lines, and other drawing elements. A color key is provided for easy reference.
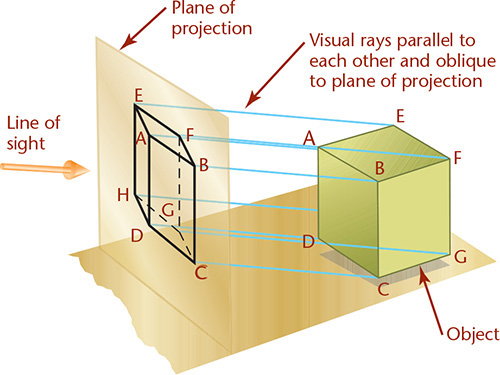

Chapter Exercises
The Giesecke problem sets feature updated exercises including plastic and sheet metal parts, constraint-based modeling, sketching problems, and reverse engineering projects.
