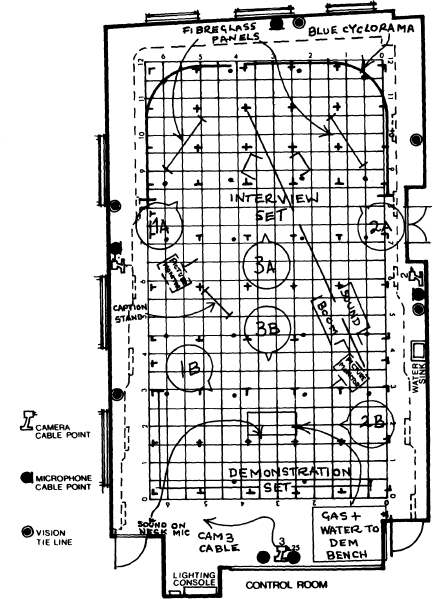Programme and Production Planning
In the smallest installations planning is often on an ad hoc basis, but as the studio centre acquires more facilities (and staff) advance planning and scheduling of staff and facilities is required. Planning takes two distinct forms: overall resource management and the planning of individual productions.
Resource management
This coordinates the projected programmes and broadly estimates the staff, facilities and the financial commitment in adopting a particular schedule. In a large station this can include projecting the likely demands upon staff and facilities with a view to spreading the work load to achieve maximum efficiency and cost effectiveness.
Production planning
Production planning is concerned with the mounting of individual programmes. This is the translation of a script into the staffing, equipment and facilities required to mount that programme. Production planning is initiated at a meeting between the director and his team, including those concerned with design, lighting, sound, costume and make-up. Earlier meetings between the designer and director would have resulted in draft design plans being available for this meeting. The director indicates his aims and the team discusses the requirements and logistics involved before organising their own particular contributions. The time scale varies with the complexity and nature of the production and further meetings may be necessary to seek further information, to minimise compromises and to seek to maximise studio productivity.
Floor plan
The floor plan is a scale plan of the studio with details of its facilities, usually to a scale of 1:50. This plan indicates the available staging area, squared in convenient units (half-metre or 600 mm squares are suitable); other markings indicate the positions of the overhead lighting grid. Once the design is agreed by the team, the designer initiates the construction process while the production director uses a copy of the plan for his detailed planning of the action and camera treatment. A protractor is a useful tool for the director to check the available shots from a particular camera position.
As well as the staging and details of the furnishing, cameras, sound booms and other operational equipment are subsequently marked on the plan. Lighting treatment, too, is based on this plan, showing the position of all the lamps and associated requirements. This ‘lighting plot’ is produced by the lighting director so that lamps may be rigged in advance of the rehearsals. The more complex the programme the more detailed planning has to be.

The studio floor plan shows the disposition of all technical facilities in the studio. Scenery is drawn on this plan, together with furniture. Subsequently camera and sound boom positions are indicated. Thus the plan serves as a valuable communications document. Cameras’ positions shown as 1A, 1B, 2A, 2B, 3A, 3B.
