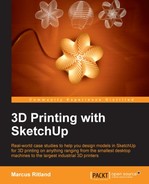Architectural rendering is SketchUp's forte. With the many styles available in SketchUp, there is no easier program to create beautiful visualizations. With extensions and external programs that work with SketchUp files, you can create photorealistic renders and augmented reality models. As nice as these outputs are, they are still constrained to the two-dimensional confines of paper and digital screen.
Scale architectural models are incredibly useful in a way that 2D representations simply can't match. Historically, scale models were painstakingly made by hand from foam core board, wood, and the patience of an angel. More recently, laser cutters have made the tedious job of cutting easier, but designing the digital files and assembling the parts is still time consuming and rarely can the SketchUp files be used without major rework.
3D printing alleviates many of these problems. By starting with an existing architectural model, you can quickly make a 3D printable model with minimal effort. What's more, building on the techniques we discussed in Chapter 7, Importing Terrain and Printing in Color, you can even print scale architectural models in full color!
In this chapter, we will cover some advanced techniques that may be difficult if you haven't used SketchUp much. If you have trouble following along, please refer to Appendix, Resources for Your 3D Printing Success, for SketchUp training resources.
Many of the requirements of a 3D printable model do not apply when modeling SketchUp models intended for visualizations. Models can be (and often are) designed as quickly as possible, with no wall thickness, with intersecting geometry, and without separate groups or components. A quick look at random models downloaded from the 3D warehouse can confirm this. While these models work just fine for their intended purpose, printing them in 3D proves tricky.
Another problem occurs when scaling the model down. Using the Tape Measure or Scale tool, you can easily shrink a model to fit in a 3D printer, but even well-built architectural models not designed with 3D printing in mind will need some rework. Small features in a rendering model such as door knobs, window trim, and window grills (muntin bars), will be much too small for the printer.
For example, a half-inch wide window grill scaled at 1:48 to fit on a small printer will only be 0.2 mm wide—much too small for most printers and certainly not strong enough to withstand handling. A good rule of thumb for most printers is not to include freestanding features smaller than 1-2 mm.
