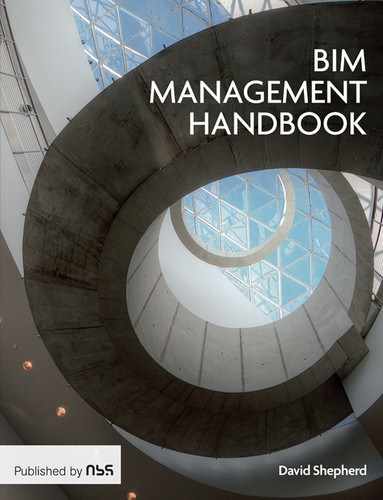Glossary
AIM: Asset Information Model is developed during RIBA stages 5–7 to include all as installed components and systems operational data to support the management and operation of the facility in use.
AIR: Asset Information Requirements set out the post construction information requirements to be delivered within the model and any other data record such as COBie.
BIM: Building Information Modelling Dimensions
- 3D – Model
- 4D – Time
- 5D – Cost and Quantities
- 6D – Facilities Management.
BEP: Building Information Model Execution Plan produced to outline the project protocols, standards and procedures and managing the delivery of the project information
CAD: Computer Aided Design/Drawing
CDE: Common data environment, an information management system and process forming part of the Standards Methods and Procedures outlined within BS1192: 2007. More commonly defined as a single source of information to collate and manage project documentation such as a web based system or a project extranet.
CI/SfB, Construction Industry/Samarbetskomitten for Byggnadsfragor, combines a UK and Swedish approach to construction classification. The system has been in use for a number of years, and, whilst CI/SfB is being replaced by Uniclass, it can still be found for organising collections in many libraries.
COBie Construction Operations Building Information Exchange identifies the non-geometric information that is needed in order to exchange managed asset information over the life of a project which is typically presented in a spreadsheet format.
Data: unorganised facts stored but not yet interpreted or analysed.
Data Drop: The release of defined information in accordance with the development of the project as set out within the employer’s information requirements (EIRs). Compliance with a BIM maturity of Level 2 requires all data drops to be in accordance with COBie standards.
dPOW: the digital plan of work sets out the project workflow and requirements as outlined in a number of UK Government BIM standards and protocols. The concept has been further developed by the NBS within a free to use web based BIM toolkit which enables the project to:‘define the team, responsibilities and an information delivery plan for each stage of a project.’
DRM: Design Responsibility Matrix sets out the information requirements for each stage aligned with who will be producing them. A DRM tool can be downloaded from http://www.ribaplanofwork.com
DWG file format: can allow any competent CAD operator/technician to measure and review and also make modifications and updates to reflect any changes made during the handover period and in use stage.
DWF file format: allows the same level of interrogation of the information as a .dwg however they are more compressed and typically smaller. This format is not editable.
EIR: Employers Information Requirement’s set out what information the client needs to ensure that the design is developed appropriately for the construction and operation of the completed project. This document will accompany the Project Brief.
PDF file format: These have a relatively small file size, and a PDF reader is readily available to download if not already installed on the FM team and Client organisations systems. PDF’s cannot be updated.
