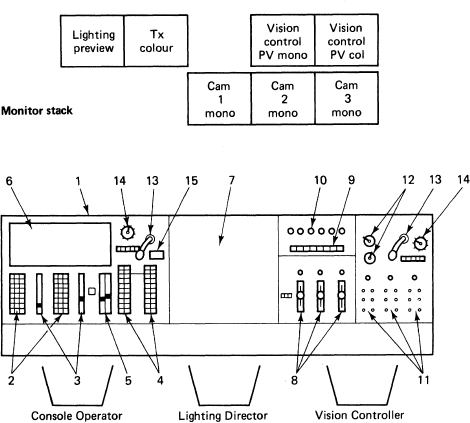Vision and Lighting Control Area
This area has two interrelated functions. Here the picture quality is continually monitored and adjusted by the vision operator, or video engineer (page 62) and here also the lighting facilities are controlled (page 108). Because these jobs require close co-ordination, the vision control desk and the lighting control panel (lighting console) should always be arranged side by side, preferably sharing common picture monitors. Optimum results cannot be achieved if they are located and operated in separate rooms.
Control room position
It is normal practice in smaller studio centres, where space is at a premium, to house the vision/lighting control area in a communal production control room, with the director and other programme staff. Such an arrangement has certain economies, but where space permits (page 18), a separate adjacent room with a communicating glass panel has advantages.
All the associated electronic equipment for the studio should be rackmounted with adequate front and rear access in a room immediately adjacent to the production control area. If space is particularly restricted, this vision equipment may have to be placed in the production control area, but such an arrangement does not make for optimum servicing efficiency. Over-communal layouts can cause the different activity requirements to impinge on each other.
Cabling
Where a studio is purpose-built, false floors are preferred for control areas, for beneath them accessible cable ducts can house all power and video supplies. Similarly, ducting may be provided around the edges of the studio floor for camera cables, etc. If equipment has to be installed in an existing building, overhead trunking suspended from the ceiling can neatly and effectively solve difficult cabling problems.
Operational considerations
The positioning and layout of operational controls needs to be carefully considered. Equipment detail will be determined by manufacturers’ design, but we should always bear in mind that operators will need to reach controls comfortably and quickly over long periods with a minimum of fatigue. There must be an uninterrupted view of all picture monitors, which should be arranged to permit both overall assessment and local scrutiny. The lighting control panel should also be conveniently located. It is often forgotten that adequate desk space is needed for production paperwork, such as scripts, cuesheets, lighting plots, etc.
In small studio productions, one person can handle both the studio lighting balance and operate vision controls. Larger productions require separate operators for lighting and picture control.

Lighting and vision control room
This shows a typical layout. The numbers of staff are dictated by the scale of the operation. Smaller studios may combine the roles of lighting director and console operator; more basic set-ups may combine all three roles and even house the facilities in the production control room. Some broadcast studios have extra seating for an engineer (to monitor colour balance during recordings), for make-up and costume staff.
Facilities include lighting console (1) with lamp selection (2) and associated faders (3). Lamp brightness settings may be memorised in memory stores (4) and cross-fades between stores controlled by the sliders (5). A mimic (6) lists all the studio lights and their status, i.e. on/off, the selected memory file. Space is available on the desk for the lighting plot (7). The vision controller has the camera joysticks (8), test signals (9) and brightness and contrast of the monitors (10) under his control. An additional panel for fine camera colour balance (11) and TAR IF control of telecine (12) is provided. Communications (13), monitoring (14) and a current load meter complete the layout.
