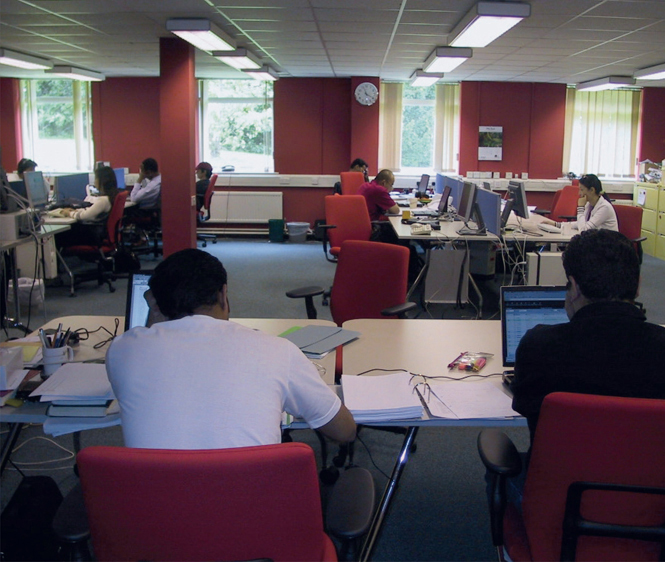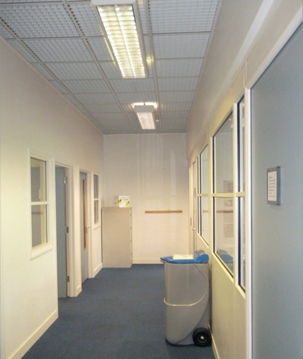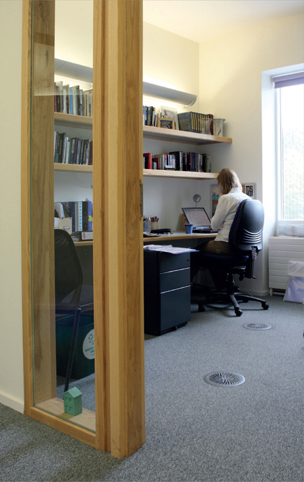Academic Workplaces
Academic workplace design offers a huge potential for space efficiency. Up to 28% of a university’s area is taken up by office space. A study at Loughborough University came to the conclusion that the academic staff spend only 30–40% of their time in the office. The meeting provisions within the cellular offices – set up for mentoring students – are even less used and, due to the rising numbers of students, not large enough, so additional meeting facilities have to be provided to accommodate bigger groups.
When Delft University of Technology (TU Delft) had to move to a smaller building, a 15% reduction of academic workspace provision was achieved by open-plan arrangements and hotdesking. This was combined with a post occupancy evaluation (POE) of the usage which then led to further optimisation. An interesting feature of the refurbishment of TU Delft was the concept that students and academic staff would share the same workspace.

Figure 2.80
Academic space, TU Delft
Along with space efficiency, enhancing collaboration and communication culture is the other key driver for a trend towards open-plan workplaces. While academic workspace seems to be frozen in time, commercial office design has already undergone a radical change towards more collaborative environments. The same applies to teaching and learning facilities. Students are expected to collaborate, and open-plan ‘learning commons’ have become part of the learning and teaching DNA. The situation at a university is a paradox: while students embrace new collaborative ways of working and learning outside of traditional spatial typologies, their tutors work and research in a traditional office environment. The space allocation per student in the UK has been decreasing constantly over the past decade, while the space provision for academic staff has not changed very much.
It is, however, too simple to dismiss resistance against open-plan academic workspace as conservative and transfer a model derived from commercial office design and student culture into academia. It needs to be stated that beyond all trends three points are fundamental to the academic workplace:
- The need to focus without external distraction.
- The need to store and easily access resources such as books, files, etc.
- The need for private meeting space between tutors and students.
Any design that does not address the above is likely to fail. Unfortunately, these requirements form part of a complicated amalgam of social status, office design and territorial thinking which is difficult to disentangle.
It is not helpful that the debate about academic workspace orbits around the issue of whether or not open-plan is an appropriate approach.
In most industry sectors the design approach has long since moved beyond the binary argument for or against open-plan environments. In the activity-based scenario, model employees can choose spatial settings for different types of work. The gain of space efficiency can be reinvested into generous arrangements for meeting rooms and break-out spaces.
Example
Research Club Pilot Loughborough University
Loughborough University undertook a pilot of a ‘club’ for mainly PhD researchers and junior academics. A former divided-up part of the Freeman Centre was converted into an open-plan space that offered a differentiated set of workplaces, including cubicles for concentrated work or phone calls. The result was positive and most of the participants liked the atmosphere and communicative culture. Interestingly, the cubicles were hardly used and the more senior participants preferred to carry out concentrated work at home. One of the key lessons learned from the club was that the researchers valued the improved quality of space; if open-plan design is well designed and offers good space, it is easier for researchers to accept the loss of privacy.

Figure 2.81
Research Club Pilot at Loughborough University
Example
Harrow Campus University of Westminster
The University of Westminster commissioned HawkinsBrown to refurbish the ground floor of an existing block at the Harrow Campus (Faculty of Media, Art and Design) to house a new workspace for the Faculty Hub, comprising the Dean, heads of departments and student registry. The existing space comprised outmoded cellular offices for individuals and groups. The challenge was to provide a series of different space typologies within one open-plan office: workspace for management that required a more secluded work zone, hot-desking provision, formal and informal meeting space and break-out space. Differing levels of privacy were therefore required. Faculty Hub, University of Westminster - HawkinsBrown


Figures 2.82 and 2.83
Specially designed joinery items were used to provide extensive storage, divide the space and provide enclosure to create open, shared and more secluded areas.
The push for a more open-plan way of working was driven by the appointment of a new Dean of School. Although there was some resistance among staff about moving away from cellular offices, most recognised that the increased flexibility, transparency and allowance for future growth within a new high-quality space was a marked improvement to their workplace.
Example
King’s College London
Consultation with staff and students is key to development of all the facilities at King’s College London, but particularly important for academic workspaces. Following a period of consultation and development, an Academic Hub pilot project was constructed in line with the following spatial principles:
- to provide an academic home for 30–50 occupants: academic and administration staff, postgraduate research students and visiting collaborators involved in teaching, research and enterprise activities
- to ensure a good mix of individual and collaborative settings: offering choice and variety to support a wide variety of work styles
- to maintain a balance between open and enclosed space: catering for both solo and group activities
- to accommodate both live-in and drop-in users: where low-mobility suggests more live-in and high-mobility suggests more drop-in.
The pilot project was occupied and tested by selected departments for a number of weeks and, while the scope of the project was limited, it provided key findings which were fed into the future fit-out of buildings recently acquired by the University.
Academic workspace will remain a contested subject within the changing higher education landscape. There is no solution that fits all and it is not possible to transfer models from commercial office design 1:1 to the academic world. More than any other field, academic workplace change starts with a socio-cultural self-reflection exercise. It often needs an event (e.g. a fire at TU Delft) that ‘initiates’ the discussion. In reality, change – and especially large-scale change – defies logical rules and simple management actions.9
Example
Loughborough University’s Sir Frank Gibb Building Aukett Swanke
The need for privacy in an academic workspace will stay an issue no matter how interestingly and smart open-plan layouts are designed. In this case, hybrid layouts might be a solution that yields good results. Here, each academic has their own small study, located off a shared open space that includes an array of break-out areas and additional storage, as well as a kitchen and a printer hub. In addition, there are a number of bookable meeting rooms. The occupants carry out most of their office-based activities in the studies, with the communal areas being mostly used for informal meetings. Staff report a high level of satisfaction with their new environment, and the support it offers for conducting individual concentrated work, as well as fostering interaction.



Figure 2.84 A, B and C
