Student Housing
Student ‘Hotels’
Student housing back in the 1950s was mostly well designed, with good social facilities to support the academic community. However, as student housing became self-financing, low rents became the priority and the quality dropped, with basic student study-bedrooms and large soulless developments becoming the norm.
Thankfully, the pendulum has swung back again in the last decade and high-quality, well-designed residences at a competitive rent are now considered essential for the recruitment of students, particularly from overseas.
While universities still fund some schemes, there has also been substantial involvement by private sector companies who, in seeking to differentiate their provision, have introduced new facilities akin to those found in hotels and contemporary interior designs, which has now percolated across the sector and raised student aspirations.
This also allows the university to compete in the tourist and conference markets, attracting business for undergraduate rooms during vacations to bring in extra income.
In addition, with the cost pressures for staff in seeking accommodation in major cities, many universities are providing residential accommodation in order to recruit new staff on a global basis, as well as for visiting academics, often in joint schemes with student residences.
Personalised Spaces
The study-bedroom is designed as a private but carefully planned room with a combination space, standardised and built-in furniture and en-suite bathroom. The size of the bedroom varies: those in the USA tend to be larger than the UK, while in Hong Kong and China they are minimal with more space given to the shared social area.
In the UK, en-suite room sizes are typically between 11 and 13 sqm; however, some recent schemes, such as the Christina Miller Hall at Herriot Watt University, Edinburgh have seen the room sizes increase to 15 sqm, which enables the inclusion of a three-quarter double bed.
Accessible rooms may be used as double bedrooms when not needed for disabled students. Modularisation of bathrooms is very common and wet rooms offer the most efficient use of space and improved maintenance. Often, storerooms will be provided for luggage or other items not needed in the study-bedroom, in order to maximise study space.
Furnishings will vary between providers; many schemes now provide digital screens on the wall with TV services, particularly those which have conference lettings in vacations. Wireless internet and plentiful power provision is critical. Good quality environments do not necessarily have to be more expensive; and indeed, finishes can be robust, softened and personalised by furniture and colour.
Community
The student experience is much more than just academic study; meeting new friends and developing new interests are all factors in housing selection. Ensuring that bedrooms are comfortable, well finished and provide a good environment for study is not only critical, it is now expected. These spaces also need to be connected to a wider community that provides support and security for the students.
Outside of the study-bedrooms, shared social spaces allow for meeting new friends, socialising, learning and sharing experiences. Canteens/cafés and lounge areas provide places for students to socialise. Students need to feel they are part of the university but not defined by it; so providing outdoor landscaped spaces, which support the development of a community, creating a style and identity to reflect that this is a contemporary home rather than an institution, and providing a mix of accommodation types, can allow students greater flexibility to dip in and out of campus activities. Some universities in the USA even have pet-friendly rooms.
Housing types varies, depending upon location and catering provision. City centre schemes may be less complex as they have connections to the city’s services. More peripheral schemes will include communal social facilities – perhaps a lounge, bar, coffee or dining area and shop – but may also include study areas, project rooms, computer facilities, gym and music practice rooms.
The university may co-locate other facilities, such as community outreach, a health centre and dentist or student enterprise workshops, which has the advantage of joining the residential accommodation and other academic support facilities closer together. In traditional college-style accommodation, there may also be library and teaching facilities.

Figure 2.85
Christina Miller Hall, Edinburgh, RMJM Architects
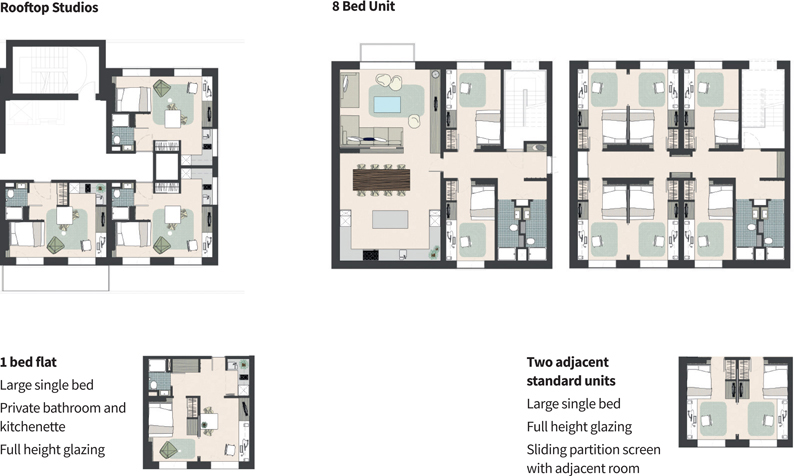
Figure 2.86
Study-bedroom typologies: HawkinsBrown for Campus Living Villages RVC BH
Example
Westfield Student Village Queen Mary University of London, Feilden Clegg Bradley Studios
A variety of external spaces and social environments were created within this development of 1,200 rooms in concrete-framed buildings of varying height and cladding materials. All interior finishes and standards were similar but the number of bedrooms per flat varied from one to 12 sharing a kitchen.
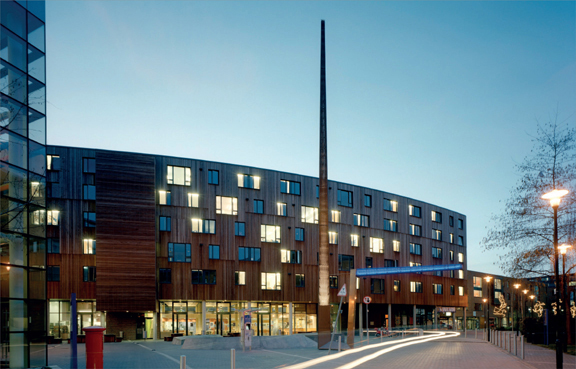
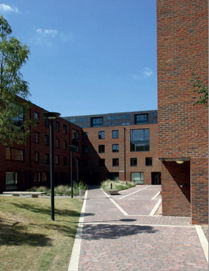



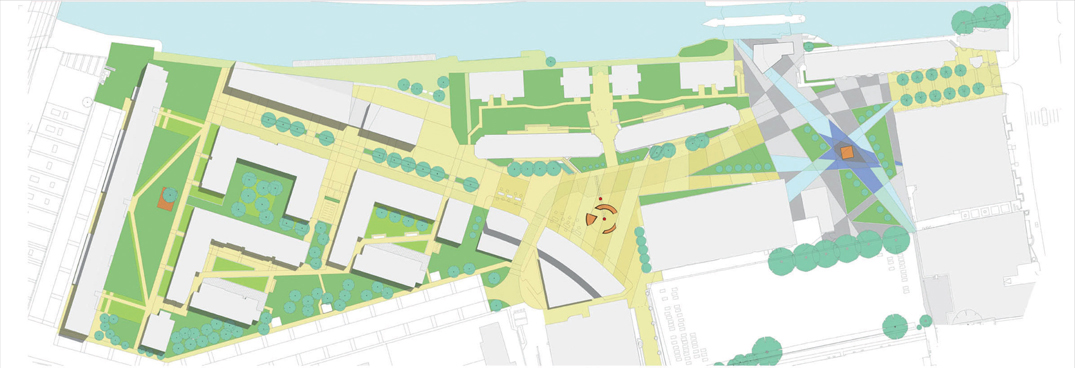
Figures 2.87, 2.88, 2.89, 2.90, 2.91 and 2.92
Example
Tietgenkollegiet Ørestad, Copenhagen, Lundgaard And Tranberg
Tietgenkollegiet, Ørestad, Copenhagen, puts community at the centre of student life, spacious rooms overlook a landscaped courtyard. Shared kitchens are generously sized and allow for living and informal study.
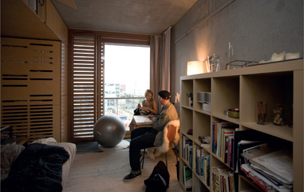
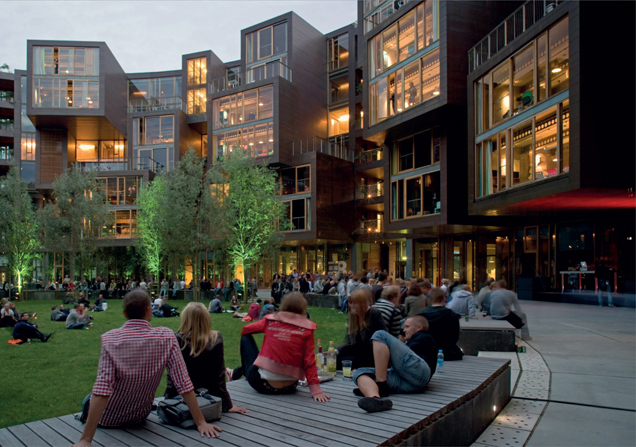
Figures 2.93 and 2.94
Example
Bikuben Student Residence Copenhagen, Aart Architects
Bikuben Student Residence, Copenhagen, where the study-bedrooms and the common rooms are connected in a double spiral around a courtyard which provides direct contact and views into the common spaces while supporting privacy in the students’ studio flats.
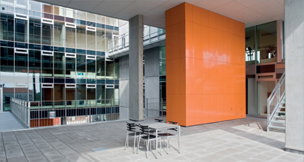

Figures 2.95 and 2.96
Health and Wellbeing
Wellbeing is hugely important. Close proximity to sports facilities is becoming more common, promoting a healthier lifestyle. External spaces need to be well-designed, providing recreation and events spaces, picnic areas and good WiFi, allowing for outside study in good weather.
Other shared resources, such as small bookable training rooms, allow time on campus to be productive. Good pastoral care through on-site managers attracts students and provides vital support when pressures mount. We are moving towards a more hotel-style model of accommodation; most already offer students a concierge to collect mail. In time we might also offer repair and laundry services with collections on-site, cycle storage and car-parking facilities.
Housing Types
Many housing types are used. The cluster-flat still remains the most prevalent and single en-suite bedrooms share a common kitchen/dining area. The number of bedrooms varies to give options for students and is influenced by the needs of conference business and site constraints, with schemes often designed to reflect the look and feel of private housing.
Creating an Identity
With land values at a premium perhaps we should look at more sustainable options such as refurbishment of existing buildings, imaginative re-use of which can reinforce connections with the city and offer possiiblities to combine with other uses.
Example
Hawkshead Campus Hatfield, HawkinsBrown
Cluster-based flats at the Royal Veterinary College. Five bedrooms per flat. Full-height windows offer good lighting to rooms and ventilation is via perforated panels to provide security to the predominantly female residents.

Figure 2.97
Example
Mill Junction Johannesburg, Citiq Property Developers
In Mill Junction, Johannesburg, affordable housing was developed to meet a critical need (50% of students drop out for financial reasons). Eleven-storey concrete grain silos and 63 shipping containers were converted to create beds for 375 students.
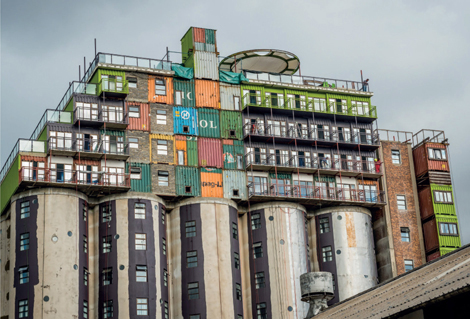
Figure 2.98
Example
Trinity College Cambridge, 5th Studio
The recent refurbishment of William Wilkins’ 1825 New Court at Trinity College Cambridge has created improved residential accommodation, social and teaching spaces. The architects, 5th Studio, applied strong environmental design principles to upgrade performance alongside provision of improved services and comfort levels – similar in approach to their earlier work on the 1960s Wolfson Building, but applied in the more challenging context of these Grade I Listed buildings.

Figure 2.99
