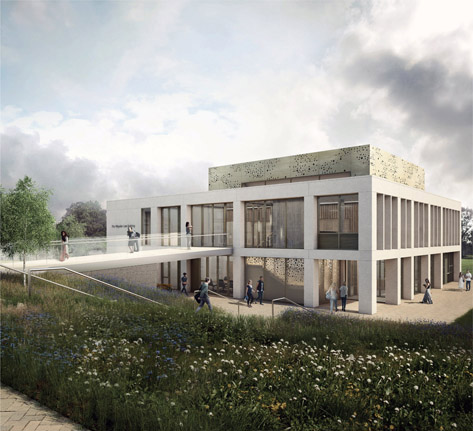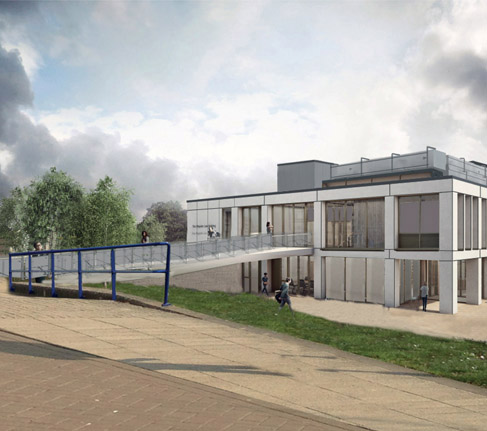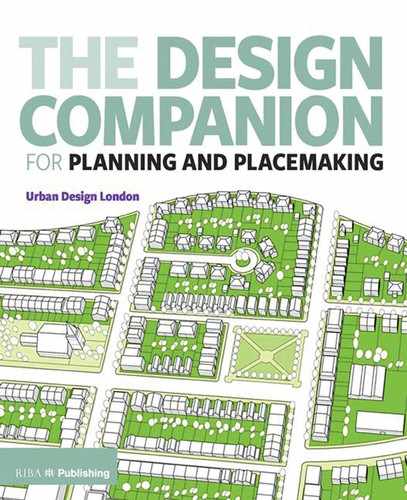6
Processes related to design
The previous five chapters covered how design and planning work. This chapter considers the different processes involved, who uses each, and how they intertwine.
Who Uses which Process?
A variety of professionals and other interested people are likely to be involved in the design of a scheme – how it is conceived, developed, discussed, changed and finally built. Some professions have their own set design stages, which interweave with the planning process. These are set out below.
What the NPPF Says
‘Applicants will be expected to work closely with those directly affected by their proposals to evolve designs that take account of the views of the community. Proposals that can demonstrate this in developing the design of the new development should be looked on more favourably.’ (Paragraph 66)
The architectural process
The Royal Institute of British Architects (RIBA) describes eight stages of professional services within its Plan of Work.3
- 0 Strategic definition
- 1 Preparation and brief
- 2 Concept design
- 3 Developed design
- 4 Technical design
- 5 Construction
- 6 Handover and close out
- 7 In use
Although every project is different, the Plan of Work provides guidance to architects on how to integrate the town planning process into their professional services, and provides a reference point for project and design management within most consultant teams.
During strategic definition (Stage 0), pre-application discussions with the local planning authority and review of planning policy can form part of actively identifying the client’s business proposal by developing a strategic brief for the project.
Pre-application discussions intensify during preparation, brief and concept design (Stages 1 and 2), in which the project’s objectives and budget are developed into an initial project brief. The project brief is likely to continue to evolve, but this stage is significant because it is associated with a review of site-specific information. This includes local planning policy, detailed technical surveys and specialist reports to inform feasibility studies that test the potential for a site and its broader context to support project objectives.
This represents perhaps the first instance in which planning policy, supplementary guidance and advisory documents (such as development briefs, vision and design statements, and design codes) will be interpreted by the architect and planning consultant. The documents prescribe such matters as density, development height, parking requirements, refuge disposal, urban design and materials. This is an important opportunity for the local planning authority to present policy in context, and to influence the developing design brief by outlining priorities and setting expectations by referring to examples of similar successful schemes.
Planning applications are a major milestone associated with the conclusions of developed design (Stage 3). They may lead to changes being made to the design following pre-application consultation, community engagement and meetings with elected members.
At technical design (Stage 4), the architect and consultant team will prepare the building regulations submission. Although planning permission may have been granted already, this phase is relevant to planners because it will determine the extent to which policy issues such as energy efficiency will be resolved technically. This stage can also involve submitting information to discharge planning conditions, or making minor alterations to the scheme and asking the planners to amend the permission accordingly.
Project stages from construction (Stage 5) through to use (Stage 7) occur after planning consent has been granted. They might involve a new architect, for example if land has been sold to another developer, or if the original architect has not been novated under design-and-build procurement. During these later phases it is not uncommon for those providing architects’ services to be involved with the discharge of pre-commencement and post-completion planning conditions, applications for material and non-material amendments, and with providing information relating to planning obligations.
The planning process
There are no clearly defined design stages in planning, but the design will be developed, evaluated and amended to respond to planning policy, recommendations by elected members and local authority officers, and community engagement throughout the stages of a planning application.
Planners and local authority colleagues are likely to draw on expertise in urban design to promote and safeguard design quality at important milestones that reflect the RIBA Plan of Work. These milestones might include:
- Development brief, or similar
- Pre-application advice and community engagement
- Planning application
- Planning decision
- Discharge of conditions
For the planner in private practice, the Plan of Work can provide a useful starting point in terms of coordinating professional planning activity with architects and other professionals in the extended team.
Most planning applications are accompanied by a design and access statement. This can record a pre-application process that explains the rationale behind the design and the quality that is expected. Such statements can be useful in judging the acceptability of the scheme at the decision stage, and the significance of proposed changes after planning consent. They can be used to keep track of whether the developer’s architect is successfully interpreting planning policy during planning consultation.
Protecting design quality in the planning process
Planners have an important contribution to make in achieving better design quality, not only by supporting the design process that leads to the planning application and consent, but also by safeguarding the quality of the project throughout the process.
To ensure that the design is not simplified after permission is granted, it is important to ensure that an appropriate level of design detail is recorded in the planning consent. Design resolution should be recorded in drawings and other evidence that reflects a level of professional service corresponding to at least developed design (Stage 3).
This could include specific conditions to fully describe the design intention, and larger-scale drawings, samples of materials and detailed drawings to record important features. Recording the proposal in sufficient detail to be confident of the quality agreed is essential if elected members are to be confident of what they are approving,

Figure 6.1
An example of the level of detail required as part of a planning application to ensure a high standard of design.
and to ensure that planning colleagues in enforcement are able to intervene successfully in the case of a breach of planning permission.


Figures 6.2.1 and 6.2.2
These two images show the scheme that the architect intended to create and that received planning permission (left), and what the contractor was seeking to build (right).
Planning can exert influence over a scheme even after permission has been granted. For example, planning obligations (Section 106 agreements) are sometimes used to safeguard the professional fees needed to secure the involvement of a person or practice in the role of ‘design reviewer’ or ‘design certifier’ as a condition of consent. This is particularly useful in cases of design-and–build, where the original architect responsible for designing and negotiating the consent is not novated by the contractor, and where there is a risk of cost management resulting in a poorer product.
The discharge of planning conditions can be as important as the main decision. Sometimes a good design team or contractor will spend time on detailing a scheme and improving its quality after the granting of planning approval. This should be encouraged where it supports refinement and resolution of the original, agreed design intent. In other cases, though, it can result in the scheme being oversimplified.
Great care is required to check the design significance of conditional discharge against the context of the expected design intention when planning permission was granted. A change to the design is often allowable as a ‘minor amendment’. But even minor changes can have a substantial effect on design quality and visual impact, so it is important to assess the cumulative effect of amendments.
Planning conditions or amendments are more likely to be successfully enforced where it can be demonstrated that the material change is different to detailed drawn proposals, and represents a material difference to the design intent stated in the planning application.
The surveying processes
Members of the Royal Institution of Chartered Surveyors (RICS) use their own five-stage design process. Surveyors are likely to focus particularly on viability and creating a basis for development appraisals. They also look at establishing systems for design management and change management to protect or justify any alteration of agreed design quality for value or cost-management purposes.
The RICS design stages are: Developer’s initial concept; Site acquisition strategy; Outline appraisal; Outline planning permission; Full planning permission.
The RICS regularly produces guidance notes on these issues.
The Overall Design Process
The design process can be seen as having four stages, the fourth of which can be seen as an opportunity to learn lessons for the next scheme rather than to change the current one. A planner can usefully be involved in them all. Setting out basic parameters of amount, scale, use, layout and appearance. Discussing and developing the design. Setting out details of the build-out. Monitoring and appraisal.

Figure 6.3
Roles in the design process.
Figure 6.3 shows how the individual design processes of each profession fit into this overall design process.
Table 6.1 sets out what a planner might expect to be doing at each of these four design stages, and what they can expect others (the developer, surveyor, architect, councillors and general community) to be doing at the same time.
A range of other processes, such as public engagement, lobbying, funding and land purchasing, might also be taking place and influencing the design. Successful development will result from planners coordinating these different areas of work.
As can be seen, a variety of interwoven processes feed into a development scheme. Unfortunately, few people who are involved in one of the processes know much about the others. This chapter offers a basic introduction. Further guidance will come from talking to colleagues, or reading more widely about the type of work that others do.
| SETTING OUT THE BASIC PARAMETERS | DISCUSSING AND DEVELOPING THE DESIGN | SETTING OUT DETAILS OF THE BUILD-OUT | MONITORING AND APPRAISAL | |
| DEVELOPER AND SURVEYOR | Looking at what will be viable - the difference between the likely end value of the development and the costs of creating it. | Presenting the proposal, and assessing the impact of changes on deliverabilityand viability. | May now be working with a new architect, oradesign-and-build firm. They will be checking the build costs carefully. Cutting costs now might reduce design quality. | Assessing whether their value calculations are working out. They may refer to this experience when dealing with future proposals. |
| COMMUNITY AND COUNCILLORS | Discussing the pros and cons of development, how it might work for the neighbourhood, and what they will or will not want to see. | Will be consulted and engaged, possibly by the developer and the local authority. | Will not have much influence at this stage. The developer and architect might still be working with them, but they may feel ignored. | Living with the development. They would be best placed to comment on its success, but are rarely asked to do so. It is useful for councillors to visit schemes that they previously decided on, to see if the outcome is what they expected. |
| PLANNER | Considering an appropriate type and amount of development, its shape and scale, how it should be arranged on the site, and what else needs to be provided (such as open space or new infrastructure). | Making or processing the application. They will be negotiating changes, consulting and evaluating. | Submitting (or looking to discharge) conditions on materials, landscaping, drainage and other matters. | Unlikely to be involved now. Unfortunately, planning is not good at assessing its own success and learning from the results. |
| ARCHITECT, LANDSCAPE ARCHITECTS AND OTHER DESIGN PROFESSIONALS | Advising on how much development of public realm and open space can be accommodated and in what form, and testing options. | Developing the proposal. Looking at, and potentially altering, the exact siting, orientation and dimensions of the development, and the form of buildings and spaces. | Drawing construction details and being involved with the building, public realm and open space operations. Changing professionals at this point can reduce the design quality from what was expected earlier in the process. | Other than within a year defect and liability monitoring period for some elements such as landscaping, unlikely to be involved - unless the practice is committed to the highest professional standards and is engaged in post-occupancy evaluation, or if it is entering the scheme for an award. |
