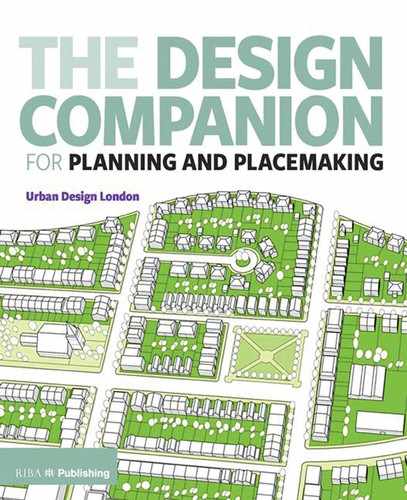10
Landscape
Good design usually depends on getting right the relationship between buildings and the spaces that surround them: landscape design can make or break a building scheme. It can complement, soften or even obscure the scheme, and provide functional space such as restaurant seating areas, gardens and car parks. Almost every photograph in this book shows a place that has been influenced by a landscape designer.
Landscape design can affect the performance and long-term viability of a scheme through maintenance requirements; managing surface water; changing the perceptions and values of an area; and influencing the microclimate created by buildings (through wind and urban heating, for example).
Planners will be expected to understand and assess landscaping schemes associated with development proposals. This often involves dealing with landscaping details as a condition after permission has been granted. Planners will also be responsible for drawing up plans and policies that set out what landscaping should achieve, why and how.
Elements of a Landscape Design
A space is likely to be made up of structural planting, paths, lawns, hardstanding areas, drainage, trees and boundary treatments. These elements will be expensive to change once in place, and most landscape designs will create a structure arranged around them, so it is important to get them right from the start.
Spaces might also include water features, furniture, play equipment, lighting and artworks (Figure 10.1 shows a significant structure marking the entrance to a park). These should fit within the overall structure so that the area will work with or without them. Such elements might be renewed many times over the life of the space.
Structural planting
Structural planting can help to define and separate spaces (as shown in Figure 10.2, where the cycle parking is separate from the seating area) and provide seasonal interest. Some plants will flourish in one place, others in another. It is important to highlight and define spaces, views, routes, buildings and the site’s topography.
Planners are not expected to have a deep knowledge of different plant species, and when in doubt should seek advice on species selection. The species should respond to underlying soil conditions, water table and drainage characteristics, aspect, and constraints from utilities, both above and below ground. The location of services such as telecommunications, power cables and sewers can affect the establishment of trees and plants. Opportunities and constraints should be clearly identified, and used to guide both the vision and layout of the space.
Paths
Paths should reflect desire lines, and provide direct links to destinations and building entrances. Routes should be planned to provide access for all, and to accommodate the expected capacity comfortably. Seating and other furniture should not impede access.
Paths can be constructed in a wide variety of materials, bound or unbound. The choice should reflect the expected level of use and the potential for vehicle overrunning. Whether made of asphalt or concrete, natural stone flags or setts, paths should be constructed to a high quality in a manner appropriate to the material.
Attention should be paid to the areas of transition between footway, carriageway, and areas of hardstanding and planting, and to the edging material. In the example
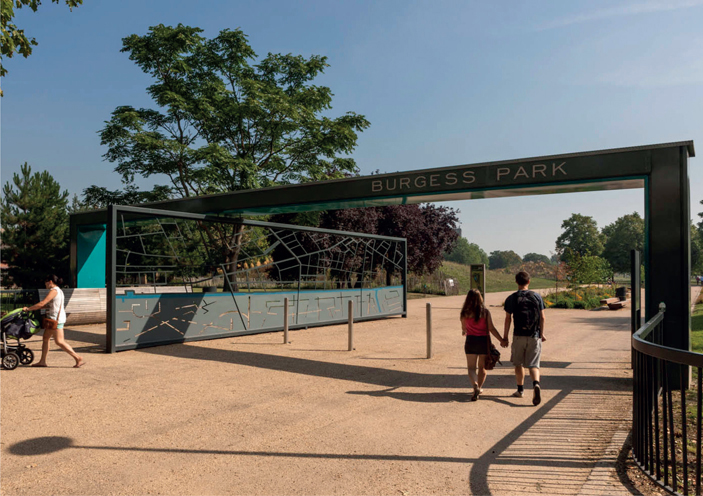
Figure 10.1
Structural features like this entrance can add a sense of identity and interest to a place.
Figure 10.2 Plants and trees can frame a route and separate it from quieter seating areas.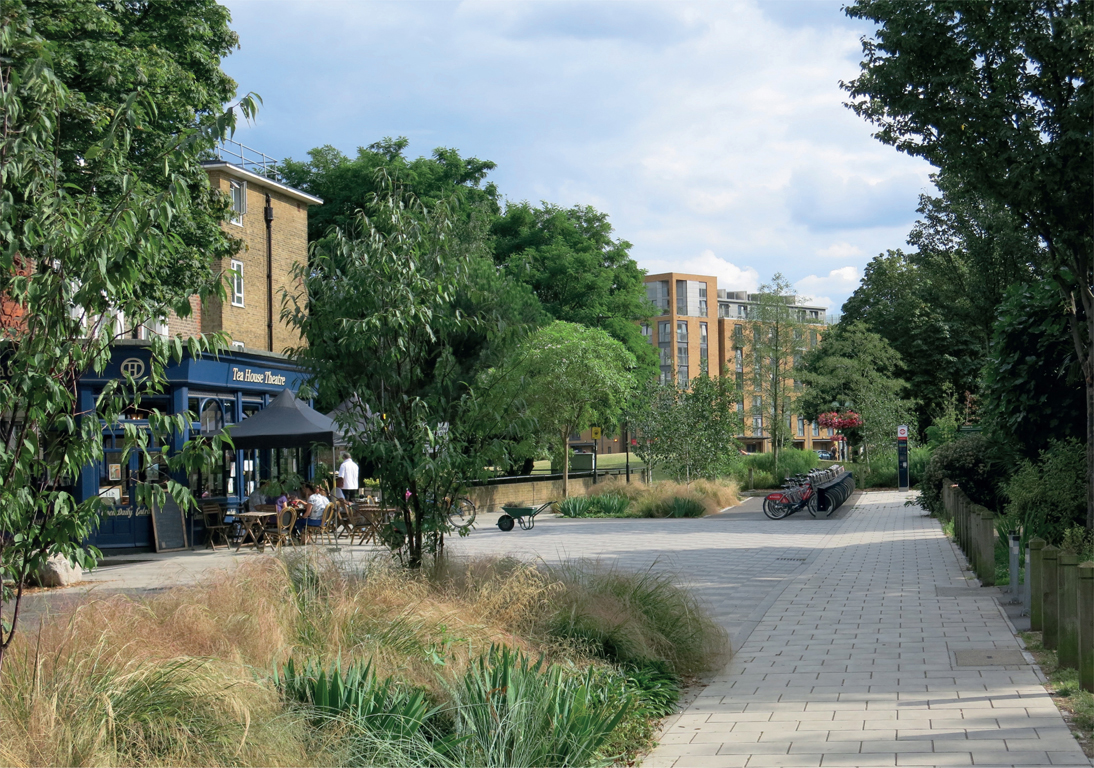
shown in Figure 10.3, planting and a circle mark the margin between the street, with traditional carriageway and pavement, and the pocket park/slow street at the top of the photo. The level changes and finishes have been carefully designed and detailed.

Figure 10.3
Lambeth, London: planting and a circle mark the margin between traditional street and park street.
The layout should minimise the amount of paving that needs to be cut, making installation difficult and creating maintenance problems. Care should be taken to locate inspection chambers away from areas of high footfall, and visual impact can be minimised by using recessed covers.
Drainage
Although much drainage is underground and out of sight, planners should be aware of the potential for water-sensitive design and the importance of creating systems that can be maintained in the long term.
For streets and level surfaces, consider how the proposed profile and falls could guide water, often by way of surface channels, to gullies or similar. Ensure that drainage structures do not cause a hazard for those using the space, for example by using flat-profile rather than dished channels, and keeping gullies away from areas of high pedestrian use. Slot drains are commonly used in hard landscapes as they offer minimal visual intrusion, but they are prone to blockage and require regular maintenance.
Boundary treatments
Boundary treatments should reflect the character and use of the spaces. They can provide physical security, in which case they should be robust and able to withstand people climbing over them, if that is likely. In other cases they might simply frame a space visually and funnel movement, without preventing access where this is desirable. Seeing over or through the boundary (even if it only provides glimpses or high-level eyelines in order to protect privacy) can help to enliven spaces and provide natural surveillance.
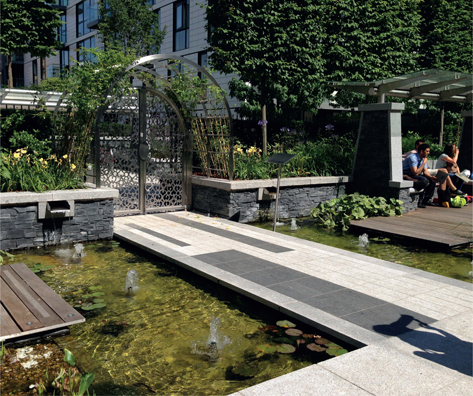
Figure 10.4 Communal gardens in new residential developments can be wonderful places, and using moving water can help to manage noise nuisance.
Common boundary materials include metal railings (which can and should be beautiful), walls (which should be well built and detailed), fencing (which should be robust and long lasting) and hedging (which should be easy to maintain). Combinations of these can work well: for example, a hedge behind railings, a one-metre-high wall with railings above, and so on.
Water features
Water features are popular components of public squares and parks. Traditionally, decorative fountains and pools were built to commemorate important events and prominent figures. More recently, water features have been designed as water jets and sprays. They are often located within busy urban squares, where they are designed to encourage social activities and fun, particularly for children.
The planner should be satisfied that the feature is prominently located but does not impede pedestrian movement. Think about the microclimate; the proximity to seating, lighting, planting and desire lines; and the distance that fine spray may be blown. A sunny spot is essential to maximise the benefit of a water feature that is relatively expensive to construct and maintain, as can be seen in Figure 10.4. The application should include a detailed maintenance regime, and explain how public health and supervision will be provided for and funded.

Figure 10.5
Public seating in a parklet at Bankside, London.
Seating
Seating in public spaces should be provided at frequent intervals, close to footways. It should not impede desire lines or block building entrances, as can be seen in Figure 10.5. Consider the local microclimate, and try to locate the seating in a sunny spot in an open aspect with an interesting prospect. Seating placed underneath tree canopies will provide shade, but is also susceptible to fouling from bird droppings. Seating should also be designed with comfort in mind: people generally prefer seats with arm and back rests, which can be easier for some to use and get out of. A wide range of styles and materials are available, including timber, steel and stone. Timber is both warm and comfortable, especially if the design allows rainwater and dew to drain well.
Lighting
High-quality, well-considered lighting encourages people to enjoy streets and spaces through the evening and into the night, and it can improve perceived and actual safety.

Figure 10.6 This seating, designed as a work of art, looks good in its seaside setting at Littlehampton.
Lighting can highlight structures and buildings of interest and help wayfinding, but it should be designed to minimise clutter and its impact on the environment. Lights can be housed in a variety of structures: on catenary wires, columns, bollards and building bulkheads, or in the ground.
Light columns can also support such elements as banners and hanging baskets, and may be designed to support additional loads. Catenary lighting (hanging from wires strung across the street) can be provided in streets with limited space or congested footways. Bulkhead lighting in housing schemes and elsewhere should be carefully designed to minimise light pollution in the night sky and into adjacent homes. In-ground and low-level lighting can be subject to vandalism, so long-term maintenance needs to be considered.
Art
Sculpture, cultural events or other forms of art are often accommodated in open spaces, which can themselves be designed as artworks. Figure 10.6 shows oversized pebbles providing both seating and artistic interest on a beach. Planners should consider the merits of each artwork carefully, and how appropriate it is to its context. For example, murals painted by children may have a galvanising impact on the community who created them, but they may date quickly and be onerous to maintain. Open spaces can support artistic performances or temporary exhibitions, but spaces for such activities should be designed to work well at quiet times too.

Figure 10.7
The railings were raised to give the tree room, before it was known how big it would grow.
Principles of Landscape Design
The following questions can be useful to ask when assessing landscape schemes.
Will the space be well maintained?
Landscape design should create a living, changing place, and the maintenance of space could be more important than that of the buildings. Ensure that the design is robust enough to survive, whoever ends up looking after the space.
The planning applicant should have a clear understanding of who will be responsible for managing the space, whether the residents, a management company or the local authority. If the intention is for the local authority to adopt and maintain the space, the design (including the specification of paving materials, furniture, lighting and a management plan) must be agreed in advance and capable of being readily adopted. The developer may be required to provide a commuted sum to cover maintenance costs.
Those with responsibility for caring for the space must be able to cope, particularly if more unusual planting schemes, such as wildflower meadows with bespoke mowing regimes, are required. Trees pruned in sophisticated forms – such as by pleaching, although acceptable as a design approach – may not be well maintained if a management and maintenance plan has not been agreed in advance.
Does the design consider the long term?
Landscape schemes need time to mature. A well-conceived landscape scheme will usually look good when it is first created, and improve with age as the planting matures and responds to the local environment. Figure 10.7 shows what can happen when too little thought is given to the impact of time on living and growing things.
Does the design support the proposed use of the space?
A planning application should clearly set out who will have access to, and use of, each space. For example, the space may be a private garden; a space for shared use by a particular group of residents or building users; a privately managed amenity space with restrictions on access and use; or a public space, such as a neighbourhood park or town square that is open to all.
Spaces should fit their purpose, too. Those that will experience high footfall or need to accommodate large events will require more hardsurfacing and more robust planting than a quiet garden, for example.
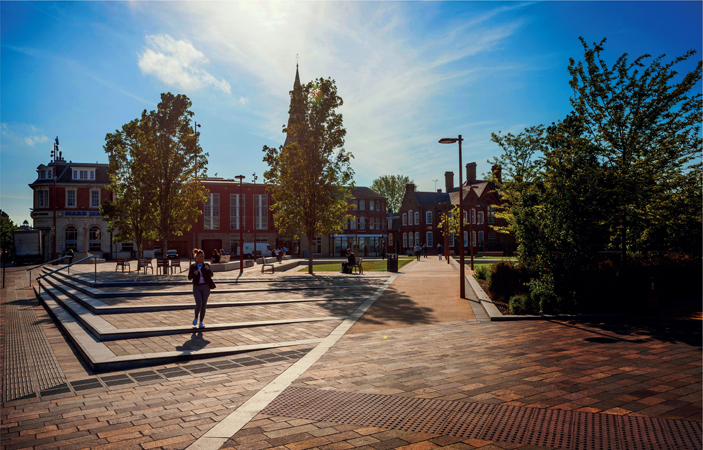
Figure 10.8
Clear routes that follow desire lines at Jubilee Square, Leicester.
Does the design allow for different uses to coexist happily?
Spaces might need to accommodate people sitting quietly, playing ball games, walking dogs or listening to a musical performance, among other things, and designs can seek to allocate space for different uses without one causing disruption to another. For example, quiet areas can be raised and/or shielded from noisy play areas by planting. Routes for dog walkers can make use of wilder areas, away from children’s play space. Running water or plants that rustle in the wind can mask unwanted sound and reduce the feeling of being overheard.
Are elements doing more than one thing?
Good public spaces will often benefit from elements that have more than one function. Retaining walls and steps can also provide opportunities for seating. Planting can define paths, frame attractive views and buildings, and screen undesirable views such as the backs of buildings, litter and waste storage facilities, and car parking. Smart landscape designs will allow for such dual purposes.
Have desire lines shaped the design?
Planners should consider footfall, activity and desire lines. Well-connected, active spaces help to create lively communities. People will take the most direct route, irrespective of where the footpath may be, so desire lines should be analysed and accommodated.
Have aspect and topography been taken into account?
Aspect (the direction a building, building facade or slope faces), topography (the arrangement and height of artificial or natural features on or off the ground), and the nature of the site’s edges are important considerations in layout and landscape design. Edges can be particularly important to design well, and poor edge conditions are all too often found to blight developments.
Has any space been left over?
Leftover space can undermine the efficient use of sites, creating undefined areas that will be left unloved and prone to abuse. Such space can be identified on plans as lacking a clear function, and is often situated where planned developments of standard building types abut natural features, changes in topography, or existing development and streets, and do not respond to these. Car parking layouts in particular need to be considered carefully to avoid awkward spaces and areas of underused land. It is the quality and function of public space and its relationship to development that are most important, not the overall quantity.
It can be argued that every bit of space should be designed to fulfil a particular role. But sometimes it will be appropriate for a space to be empty, or to be able to accommodate changing demands as these arise. Even where buildings and spaces are being left unused while they await redevelopment (as seen in Figure 10.9), careful landscaping can play its part, quickly adding colour, interest and a sense that someone cares.
Does the scheme support biodiversity?
Green infrastructure can be threatened by the loss of large-canopy trees from construction and development, vandalism, pests and disease. Greater diversity in tree species offers more resilience to climate change, and a broader diversity of trees is needed in our urban landscapes to guard against disease and pests.

Figure 10.9
What might have been seen as a derelict area has instead become a colourful refuge for wildlife.
Biodiverse planting can provide variations in texture, colour and seasonal interest. Although large open spaces might have a greater diversity of tree species, smaller spaces can also provide opportunities for diversity. Single-species planting should be avoided wherever possible.
Technical Information: Planning Applications, Plants and Biodiversity
Where a development site already has trees and substantial plants, it can be useful to include a tree survey with any planning application. This can show features of the site; the location and species of trees, hedgerows and shrubs over a certain size; an assessment of the existing trees; and recommendations for tree management and retention.
Following are some of the technical details that planners might find on landscape plans.
Plants
The designer should provide details of how trees and shrubs will be irrigated, anchored and protected from damage during establishment and beyond. The selection of plants will be determined by the vision for the space, site conditions and consideration of the following characteristics:
- Use: will the tree or shrub provide a focal point to the design or shelter? Consider the form and potential size of the plant when it reaches maturity.
- Leaf habit: will the planting be deciduous or evergreen?
- Species characteristics: what are the plant’s ornamental qualities? These might relate to bark, foliage, colour, flowers or fruit.
- Provenance: native planting is recommended because it is adapted to the local climate and will strengthen existing ecosystems. UK plant nurseries guarantee planting stock to be free of pests and disease.
Depending on site conditions, planting may need to be hardy and tolerant to exposure to wind, shade, drought and/or waterlogging, and to a variety of soil types.
Wildlife-friendly planting
Planting design should respond to local environmental conditions and reinforce the sense of place. Designers should therefore aim to replicate naturally occurring ecological relationships. Invasive species such as snowberry and buddleia should usually be avoided as they can take over and push out other species.
In order to provide a good habitat, the design should allocate sufficient space to avoid the need for excessive pruning and the creation of an unintended topiary-like garden where shrubs are all clipped to a uniform height, irrespective of habit. In open spaces where children are likely to play, plant species that can be sequentially coppiced to ground level for ease of maintenance (such as dogwoods and willows) should be considered.
A few examples of wildlife-friendly plants:
- Lavender (Lavandula) attracts bees and butterflies, and provides seed for birds.

Figure 10.10 Olympic Park, London: a place transformed by landscape.
- Honeysuckle (Lonicera) is a summer-flowering climber that attracts the hummingbird hawk-moth, and birds such as warblers and thrushes enjoy the berries.
- Firethorn (Pyracantha) is a red-berried shrub that can be planted as a hedge in shady and exposed locations, providing shelter for birds, and berries and nectar for other wildlife.
- Barberry (Berberis) is a spiny shrub that provides nectar for butterflies and moths, and shelter for caterpillars.
Trees
A person plants a young tree not only for themselves, but those who will follow. Trees can be a gift from one generation to another, and are generally seen as making just about any scheme, and place, better. They provide visual interest, shade, shelter, habitat and a visual link to nature. A development scheme might include a champion tree, as shown in Figure 10.12. Champion trees are not only visually impressive; but as they last across generations they can have historic and cultural significance, living on in people’s childhood memories and being associated with particular community or personal events. Groups of tress can also of course sit within orchards, avenues and other configurations. Whatever their role, here are a few pointers to making them a success.
- Tree pits: A wide variety of surface materials can be used around trees planted in hard landscapes, including soil, organic and inorganic mulch, resin-bound and self-binding gravel, grilles and asphalt. No one material is suitable for all situations, so a tree specialist should be involved in the decision-making process. Issues to consider include the size and depth of the pit, and its permeability.
- Tree supports: Newly planted trees will need to be supported until their roots are established. Support can be provided above ground with timber stakes and below ground by means of underground guying.
- Tree-size specification: Plant nurseries use standard selection criteria for specifying trees, which includes size and root specification. Trees are defined by height, as small (5–10 metres), medium (10–20 metres) or large (over 20 metres). All trees are also specified by their girth, which is measured in centimetres at one metre above ground level. For example, nursery stock has a girth of 6–20cm, increasing in 2cm increments. Semi-mature trees have a girth of 20–40cm, increasing in 5cm increments. Super-mature trees have a girth of 40–100cm. For resistance to vandalism, trees above 14cm girth are generally recommended.
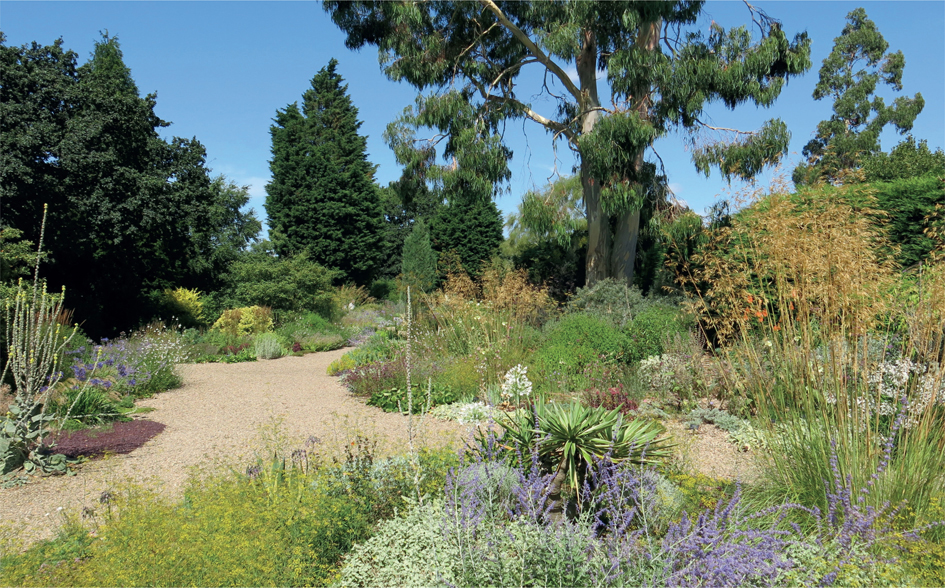
Figure 10.11 A garden with a selection of drought-tolerant species.
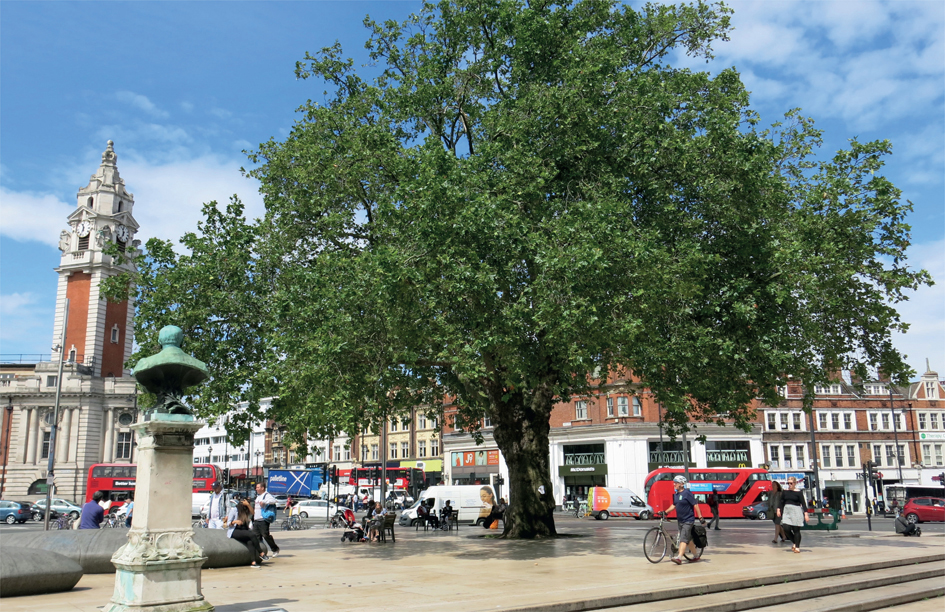
Figure 10.12 A ‘hero tree’ stands proud in this public square.
-
Preparing trees: Trees can be provided as bare root, root-balled or container grown. Bare-rooted trees, under 18cm girth, should be planted outside the growing season (between November and the end of March). They are cheaper than container-grown plants, and easier to handle. Evergreen plants and certain species, including beech (Fagus), birch (Betula), oak (Quercus), maidenhair (Ginkgo), sweetgum (Liquidambar) and tulip tree (Liriodendron) should not be specified as bare root.
Root-balled trees can be planted between November and mid-April, as their root systems are more protected. All field-grown trees over 18cm in girth must be specified as root-balled, and are more expensive than bare-root stock. Root-balled trees should be planted with the hessian and wire left on to maintain the integrity of the root system. Container-grown trees can be planted all year round. They are the most expensive option and establish well. Container-grown trees may, however, have limited availability. To ensure that the right trees are available, plant nurseries can be contracted to grow trees and shrubs for specific projects.
- Multi-stems: The stems of shrubs and multi-stemmed trees usually break from ground level, adding year-round interest and visual bulk at eye level. They are often selected for their bark or flowers. Multi-stemmed plants are always specified by height.
Points to Note
- Landscaping should not be treated as a luxury or an afterthought. The role of plants, trees, surface materials, drainage, lighting, outdoor furniture and other elements should be understood and agreed upfront, and later expressed through detailed design work.
- Every space needs a floor of some type, and almost all need features to fill it of some kind, from bushes to bins. These should relate to the particular uses that the space is intended for and the character of the development and area.
- Landscaping should take account of time. It can include long-lasting elements such as main routes and major trees, and transient elements such as daffodils. Both, and everything in between, should contribute to making the place work.
- Because planting can be done quickly, good landscaping can make a dramatic impact on a place, helping it weather the process of change.
- Dead plants and cracked paths can have a dramatically negative effect. Take care to ensure that the right species, materials and management regimes are chosen for any particular area or scheme.
