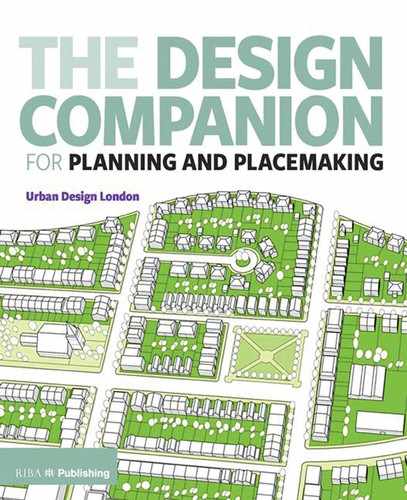8
Small-scale development
Most people’s direct contact with the planning system comes through small-scale development. They might be promoting development – a house extension, for example – or responding to a proposal, perhaps as a neighbour. They might see their own scheme as being too insignificant to need the attention of the planning system, but they are much more likely to value the exercise of planning control over their neighbour’s small scheme, and its impact on daylight and views.
Much development takes the form of extensions to buildings and small infill sites. Despite the small-scale nature of these schemes, their impact is often significant because of their close proximity to neighbours. Even when an individual development seems to have minimal impact, it might contribute to a significant cumulative effect in the area over time. Outside of conservation areas, where this can generally be controlled, poorly designed and scaled development can change an area’s character.
For these reasons, small-scale development takes up a very large proportion of a local planning authority’s time, and for some it is the main source of their planning work. This chapter discusses some of the issues around the siting, scale, design and details of small schemes, suggesting how best to deal with them.
Assessing Small Schemes
Siting
Careful site planning can help a small development make best use of opportunities and minimise any adverse impact. This will depend on fully understanding the site in its wider context, and giving thoughtful consideration to such matters as the position of the development on the site, its size and configuration, and how it is accessed from the street.
Infill sites often present challenging constraints and unusual opportunities, which reward ingenuity and creativity from designers. This can be seen in the scheme under construction in Figure 8.1. Here a very small site between a station, railway lines and the backs of houses has been used creatively to provide new homes and workspaces, ensuring that new windows look into the site, not out towards existing homes, which helps to minimise the impact on neighbours. Small schemes often have the potential to contribute significantly to meeting local needs and improving a neighbourhood.
For new, small-scale developments fronting a street, the general building line (formed by the position of building frontages along the street) often provides a starting point and is an important feature in the design. The building line does not have to create a regimented row of buildings, but it can help to ensure continuity in the way the buildings enclose and relate to the street.
Corners can be particularly difficult to deal with. Figure 8.2 shows how new buildings can successfully be sited up to the corner and turn it well, with windows and forward-facing elevations on two sides.
Context and character
Infill and small developments do not need to copy the buildings around them. But, as in Figure 8.3, they should respect their context and neighbours, allowing innovation in design and materials where appropriate. Rhythm, proportions, roof lines, texture and siting are important; copying a few details is unlikely to lead to a successful result.
In some cases however, there may be very good reason to marry closely with existing buildings, for example if they form an architectural set piece such as a Georgian terrace and the development is where an original building has been lost, or badly replaced. As the harmony of the composition is an important element to the special

Figure 8.1
An infill development under construction, carefully designed to sit between a railway and the backs of existing houses.
Figure 8.2 Buildings on corners often have blank side walls, giving the place an uninteresting, unwelcoming and sometimes intimidating feel. This example shows the opposite, an interesting, active corner.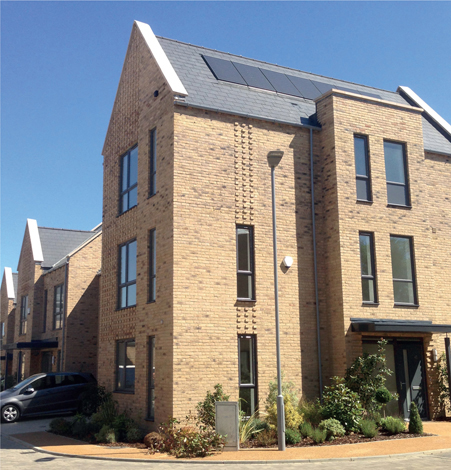
Figure 8.3 The new infill terrace fits with the older neighbouring terraces without copying their design.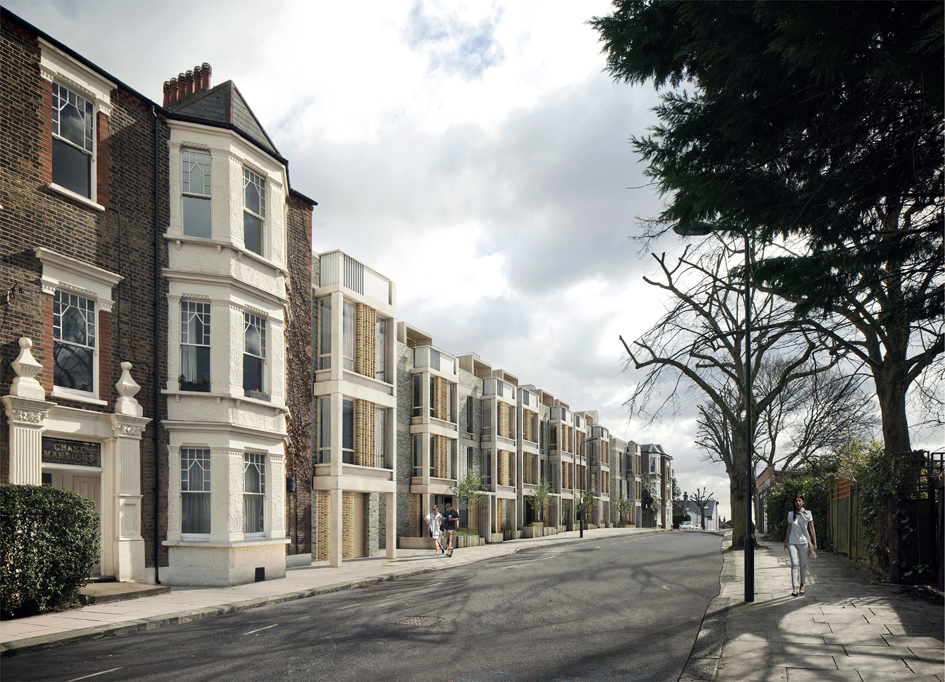
character of such places, a scholarly replica may greatly enhance the streetscape where a modern reinterpretation could create disharmony.

Figure 8.4
New infill building in an urban context.
The example shown in Figure 8.4 might seem a rather austere street. However, the new building respects the building line, the scale and character of ground floors in the street, as well as the roofline.
Small schemes can play an important part in repairing and stitching together the fabric of an area. Deciding what is appropriate depends on understanding whether the area has a strong visual character, and exploring options for how this could best be improved. There might be issues such as gaps in building lines, unloved vacant sites that encourage crime, or blocked routes. The image of the area might be poor, with low aspirations for quality and little ability to draw in investment. Development should be guided to help rectify such problems, perhaps by improving passive surveillance over a space or street, or filling an unattractive gap in a row of buildings.
Figure 8.5 shows a cleverly designed building making good use of what was an unused site filled with dumped rubbish. The angles and steps allow light and air into the homes without adversely affecting the neighbours.
Massing and building height
Two aspects of a building’s physical form are particularly worth considering in relation to small-scale development.

Figure 8.5 Infill development on a difficult, narrow site at Church Walk, Stoke Newington, London.
The first is the overall height of the building, and where that height is configured or located (massing). The arrangement of the massing should respond to the immediate context of the street and adjoining buildings, and should minimise or mitigate any neighbourhood amenity matters such as overshadowing or overlooking. In Figure 8.6 the new roof is set back from the original elevation, and uses a different material to break up the building’s bulk. The front garden hedge is also an important element in the streetscape, to some extent masking the buildings’ overall mass. Without it the buildings would give more of the appearance of a continuous wall, with a car-dominated hardstanding in front.
Second, where buildings are shoulder to shoulder, such as in terraces or semi-detached houses, the position of a building’s shoulder (the top of its main facade) is what most of us notice about that building’s height and how it sits with its neighbours. Relating this comfortably to adjoining development is important, and getting it wrong can result in unsightly streetscapes. Taller elements can be set back behind a consistent shoulder line, making them less prominent.
Facades and windows
The design of the front facade is particularly important where buildings face on to a public street. One of the key factors in facade design is the location and size of openings such as windows and doors. A building’s solid-to-void ratio (the proportion of a building’s facade accounted for by wall [solid], and doors and windows [void]) and how the openings are arranged will play a part in determining its impact, as shown in Figure 8.8. This can help to harmonise the building with its neighbours even if its shape, materials or architectural style are different.

Figure 8.6
The new roof adds to the original building’s mass and height. A greater set back of the top floor behind the shoulder would make it less prominent.
Windows might be portrait (taller and narrower) or landscape (wider and shorter). Their orientation will affect the overall look and feel of the building, and how it fits with its surroundings, The floor-to-ceiling heights will affect where the windows sit in the elevation. If the floor of each storey is at a different height from its neighbours, this might disrupt the visual relationship between the buildings. Sometimes banding strips or the clustering of windows can be used to provide a visual link between buildings that are very different inside.
Windows may or may not reach down to the floor of the room that they serve. If they do, care should be taken to ensure adequate privacy for people inside. If the structure of the building does not provide that privacy, the occupiers might resort to unsightly boards, furniture or other screening. The need for facades to provide privacy is particularly important on ground floors. This can be achieved through planting in a buffer zone just outside the window. Windows that reach to the floor at ground level on publicly fronting elevations need to be designed especially carefully.
Sunlight, daylight, privacy and outlook
The impact of development on the quality of light received by existing buildings is one of the most challenging issues to deal with. Infill development and most extensions will be, by their nature, close to existing buildings and gardens. There will often be some reduction of light; the question is what level of reduction is acceptable.
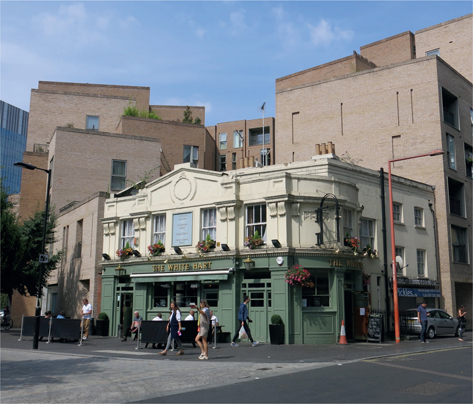
Figure 8.7 A new development steps down crudely to the adjoining historic pub. The result is an overbearing mess.
Where a proposed development has the potential to negatively affect the levels of daylight or sunlight on neighbouring properties, a daylight and sunlight assessment should accompany the planning application. Such an assessment should include the necessary information to meet the criteria outlined in Site Layout Planning for Daylight and Sunlight: A guide to good practice from the Building Research Establishment (BRE). More detail is provided in Chapter 11. But many existing, much-desired, urban homes do not benefit from the light levels required, which leads some to question if this particular planning requirement is always justified.
Often it is a loss of outlook, rather than a reduction in light levels, that causes problems. A view out of a window might change from a tree, hedge or sky to a wall or roof. Under most planning policies such changes rarely merit a refusal on their own, but they can be very unpopular. Careful design can help to overcome some problems, for example by incorporating planting, by angling roofs away from neighbours, or by using lower heights closer to adjacent buildings. An interesting example is shown in Figure 8.9, a row of six courtyard mews houses. Each house is reached through a gate leading into a secluded east-facing entrance courtyard. The principal outlook of each home is into its own courtyard, so there is no overlooking of adjacent houses or gardens.


Figures 8.8.1 and 8.8.2
Two new houses in the same neighbourhood. On the left, 8.8.1 has a balanced facade with an appropriate ratio of high-quality windows to wall. On the right, 8.82 has standard-sized windows with small, low-quality sills and window arches.
Some planning authorities work to a rule of thumb and policies that specify a minimum distance apart for facing habitable rooms. Other privacy issues relate to matters such as windows and balconies on taller buildings overlooking private gardens and windows below. What is considered acceptable will vary depending on the context – for example, whether it is in a suburban or town-centre setting.
Careful design can make use of such features as angled bay windows, louvres, trellises, integrated blinds and deep planter beds (see Figure 8.10), and it is possible to design successful homes that have very little external outlook over their neighbours.
Outdoor space and access
Creative design can provide attractive amenity space even where land is limited, density is high or space is being infilled. With residential development where little land is available at ground level for outdoor space, such features as roof terraces, balconies and landscaped terraces can be integrated with living spaces to make the most of a south-facing aspect. Careful thought should be being given to the impact of views, outlook and overlooking of adjacent properties.
Infill schemes might be proposed for backland sites where normal street-front access is limited. New points of access will need to satisfy the highway authority’s standards, considering issues such as turning movement, sightlines and connecting routes. The landscape and materials of these areas can have a major impact on the streetscape. Thought needs to be given to this at the design stage, rather than as an afterthought once the scheme is nearly built. Care should be taken to avoid a new access route serving a small development (five houses, perhaps) becoming an unnecessarily wide road. See Chapter 13 for more detail on street design.
Recycling, rubbish and services
Bins and boxes for refuse and recycling should generally be located in an unobtrusive manner, as shown in Figure 8.11. Where that is not possible, an area of adequate size to accommodate this storage should be integrated into the front or side of a property, or screened by the front boundary. Bin stores should be flexible enough to cope with likely future increases in recycling needs. Local authority providers or management companies responsible for collection might have specific requirements regarding location and carrying distance; check with the appropriate body whether any guidance is offered.
A waste access plan will often help. It can show the routes that people will take to move waste from their homes or workplaces to a communal collection area or to individual bin stores, and how those stores will be detailed.
Wherever possible, utility meters and service connections should be incorporated into the design of buildings at an early stage. Meter and connection boxes should be concealed from view and situated to enable convenient access.

Figure 8.9
Walnut Tree Mews, Guildford – fitting new homes into a tight space.

Figure 8.10 The careful design of balconies and angled windows has allowed these new homes in central Chelmsford to be built close to one another.

Figure 8.11 A purpose built store avoids ‘Bin Blight’ and can, in time blend with the planting.
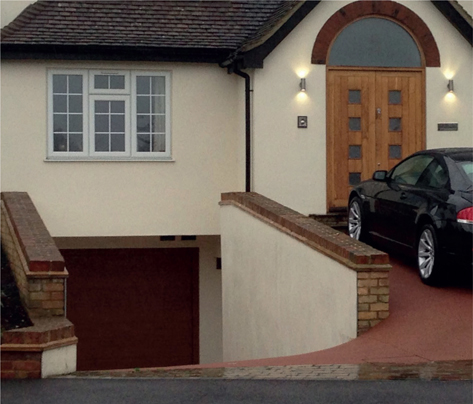
Figure 8.12 Basement extensions can be a major issue in some areas. In this example the downward extension fits well into the site.
Safety and security
Infill and small-scale development can enhance an area’s sense of enclosure, level of activity and degree of natural surveillance – thereby discouraging wrongdoing by the presence of passers-by or the ability of people to see out of windows. Well-positioned windows can enable overlooking, and entrances can be positioned to create an active frontage facing the public realm. Blank gables should be avoided where possible, and good lighting should discourage antisocial behaviour.
Some local authorities insist that relevant development must meet the criteria of Secured by Design (www.securedbydesign.com); the corporate title of a family of national police projects aimed at reducing crime by designing buildings and developments to create fewer opportunities for criminals.
Car and cycle parking
Many small developments do not include off-street car parking, and in accessible urban areas this might be appropriate. Where parking is required, it should be integrated so as not to dominate the development or the streetscape. This might mean using streets as the natural place to leave the car.

Figure 8.13.1
Flat-roofed side extensions can look out of place in a street.

Figure 8.13.2 Designs should take account of level changes. In this case the extension could have been stepped down the slope.

Figure 8.13.3 Extensions intended to provide space in the roof can end up with excessively steep pitches.

Figure 8.13.4 Extensions should take account of the characteristics of the original building. This scheme should have considered the building line, floor to ceiling heights, window proportions and architectural detailing.
Cycle parking can be in high demand in infill developments built at relatively high density. Convenience, comfort and safety will be important, and innovations such as wall stands by front doors or internal cycle-shaped spaces can be helpful. Any communal sheds should be well overlooked and conveniently positioned.
Local Design Guidance
Many authorities produce their own design guidance on residential or small-scale development so that they do not have to repeat the same advice on individual applications. The best guidance responds to local character, forms and conditions. Some guides focus on particular building types, such as basements (like the one in Figure 8.12), which are seen as potentially causing problems in the area.
Some local design guidance is based on an area’s character types. These could relate to prevailing aspects of the street’s physical form, including:
- Street proportions, including the width of streets, the heights of buildings and street trees
- Building types and periods
- Building lines to the front, and corner plots
- Rooflines, including profile, pitch, articulation, features and materials
- Building features, shapes, materials, detailing, front gardens, landscape and boundary treatments
The guidance seeks to steer typical types of development in the area, ensuring that, although not identical, each will contribute to the area’s quality and character.
Figure 8.13 shows four house extensions from the same neighbourhood. These images illustrate some common design challenges that local design guides address. Figure 8.13.1 shows a flat-roofed side extension, taken right to the boundary. It does not fit well with the original house, even with the planters on the top of the garage. Figure 8.13.2 shows what can happen when a design does not take account of a change in level, and this large side-and-rear extension stands out. The trees that have been planted down the side do little to soften its impact. Figure 8.13.3 shows an excessively steep roof extension. Figure 8.13.4 shows what happens when shape, size and details are not properly considered. The original building has portrait windows, while the extension windows are landscape. This is just one of the scheme’s problems.
Consider
- Small schemes might need just as much design ingenuity and scrutiny as large ones, especially if they are to fit well into difficult sites or blend with existing buildings.
- People tend to get involved with planning because of small-scale applications, whether they are making them or affected by them. When feelings run high, focusing on design quality can help with negotiations.
- Such matters as the careful choice of trees, side-boundary treatments and front-of-building planting can make a big difference to the impact of a small scheme. This should be considered early in the process and managed through the use of planning conditions.
- Understanding the actual visual appearance of a proposal can be hard, especially as elevational plans assume a flat world, not the perspective provided by looking down a street or up to the sky. Planners should make every effort to understand what a scheme will look like, and help others to do so.
- Detailing is paramount. Simple issues such as ensuring that windows are correctly oriented, and that they have high-quality sills and headers, can make a big difference.
