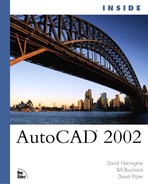Chapter 31. Rendering in 3D

Up to this point, you have explored several different methods of modeling in three dimensions in AutoCAD. To produce a “picture” of the model, you will probably want to render it. Rendering is a process in which you attach materials to the surfaces of your 3D objects, create lights to illuminate the objects, establish a viewpoint from which to view the model, and then transform the scene into a realistic rendering—or picture.
This process is generally straightforward, but it can require a bit of trial and error as well as an understanding of artistic and photographic principles to produce good results. This chapter focuses on the basics of rendering and the rendering tools found in AutoCAD 2002. It is beyond the scope of this chapter to cover all aspects of rendering, so the reader is encouraged to investigate many of AutoCAD’s more advanced rendering capabilities on their own. This chapter introduces the basic rendering process, including how to set up and create simple renderings inside AutoCAD. In particular, this chapter addresses the following topics:
Types of rendering supported by AutoCAD
Creating a view
Creating and assigning materials
Creating lights
Rendering the model
Generating output
