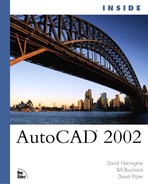Controlling Drawing Settings
AutoCAD provides the capability to modify drawing settings during the current drawing session. By changing these settings, you control how AutoCAD behaves. Therefore, you can modify the current session to optimize your productivity.
In the next few sections, you learn how to control drawing settings for the current drawing session. Some of the settings are similar to previous releases of AutoCAD, and some were introduced in AutoCAD 2000.
Revisiting the Drawing Limits
Previously, you learned about setting the limits for a drawing using a wizard. While this information is useful, it doesn’t provide an easy method to modify the limits during the current drawing session.
So how do you easily change the limits during the current drawing session? The process is simple. To change the current drawing’s limits, from the Format menu, choose Drawing Limits. When you choose Drawing Limits, AutoCAD starts the LIMITS command, which prompts you to enter new values for the lower-left and upper-right corners of the Limits rectangle. You can enter values by picking them onscreen using your pointing device, or you can enter the coordinates explicitly using your keyboard. After you enter the new Limits values, AutoCAD resets the drawing limits to the new values.
Controlling Drawing Units
In the previous discussion about using AutoCAD’s Advanced Setup Wizard, you learned how to set various Unit and Angle values, and how those values affect AutoCAD’s display. You also learned how to set those values using the appropriate system variables. In this section, you learn how to control those settings using AutoCAD’s Drawing Units dialog box.
The AutoCAD 2002 Drawing Units dialog box is very similar to its Release 14 predecessor. Although its interface has changed slightly, and a new sizing control option has been added, its overall functionality is the same.
One minor change includes the dialog box’s name. In Release 14, it was called the Units Control dialog box. In AutoCAD 2000 it was renamed to the Drawing Units dialog box.
Another minor change is the location of the Counterclockwise/Clockwise direction control. In Release 14, the Counterclockwise/Clockwise direction control was accessed by clicking the Direction button, then choosing the desired direction from the Direction Control dialog box. In AutoCAD 2002, the Counterclockwise/Clockwise direction control is accessed from the Drawing Units dialog box, as shown in Figure 2.9. You will notice the Counterclockwise/Clockwise direction is controlled by toggling the Clockwise feature on or off.
Figure 2.9. The Counterclockwise/Clockwise direction control appears in the Drawing Units dialog box.

In addition to the minor changes, the Drawing Units dialog box added a new feature in 2000. This feature works in conjunction with the AutoCAD DesignCenter and controls the unit of measure used for block insertions. This system automatically adjusts the size of blocks as they are inserted. If a block created in different units is inserted into the drawing, it is automatically scaled and inserted in the specified units of the current drawing.
This is a powerful tool, making the insertion of blocks with predefined units very simple. You no longer need to worry about properly scaling a block when it is inserted. On the other hand, if you don’t want to automatically adjust the block, select the Unitless mode to insert the drawing as a block and not scale the block to match the specified units. You will learn more about how to use this feature in Chapter 12, “Applications for AutoCAD DesignCenter.”
Although most of the features and functions of the Drawing Units dialog box were covered in the discussion about AutoCAD’s Advanced Setup Wizard, one handy feature was not discussed. The feature is controlled in the Direction Control dialog box, found on the Drawing Units dialog, and allows you to define a new base angle by picking points onscreen. By choosing Other, then the Angle button, shown in Figure 2.10 , you can select two points onscreen using your pointing device. AutoCAD calculates the angle, and uses it as the new base angle.
Figure 2.10. The Pick an Angle button allows you to set the base angle by picking two points onscreen.

Defining Drafting Settings
Drafting settings are tools you use as an aid when drawing in AutoCAD. These features can increase accuracy, ease object editing through onscreen visual enhancements, and automate object creation and editing by providing a mouse-only interface. By controlling AutoCAD’s drafting settings, you make working with AutoCAD easier, quicker, and more accurate.
The Drafting Settings dialog box is accessed from the Tools menu by choosing Drafting Settings. When the dialog box appears, you see three tabs, as shown in Figure 2.11. These tabs control features such as Snap and Grid, and Object Snap. The Object Snap tab has Parallel snap, introduced in AutoCAD 2000, and a feature called Object Snap Tracking. The second tab controls a feature called Polar Tracking, also introduced in AutoCAD 2000. This allows you to automate certain command processes, such as drawing lines from one point to another, by making the process more intuitive.
Figure 2.11. The Drafting Settings dialog box controls settings for Snap and Grid, Polar Tracking, and Object Snap features.

The Drafting Settings dialog box was introduced in AutoCAD 2000, and is a combination of the features of two dialog boxes from Release 14: the Drawing Aids dialog box and the Osnap Settings dialog box. In AutoCAD 2000, these features were incorporated in the multiple tabs of the Drafting Settings dialog box. For detailed information on the functions and features of the Drafting Settings dialog box, including the new Polar Tracking feature, see Chapter 6, “Accuracy in Creating Drawings with AutoCAD 2002.”
