Innovation and Incubator Services
An incubator space is usually managed by a particular organisation with the aim to provide opportunities for startups to develop innovative ideas into commercially successful products.
An innovation centre typically describes a larger architectural complex which houses companies that have passed the start-up stage and show further growth potential; in fact, innovation centres usually incorporate incubation spaces. Incubators and innovation centres are often run by private companies or by government agencies. In conjunction with universities, innovation centres and incubator spaces serve as a platform to commercialise academic research, often in collaboration with private companies. While innovation centres can comprise very expensive specialist facilities, an incubator often is a simple space that provides economic shelter for young graduates to take the first commercial steps outside the academic realm.
Innovation Centres
As different as these two architectural tasks appear, the overarching principle is the assumption that innovation needs a specific place that fosters collaboration between universities, the government and private economy; but first and foremost between groups of inspired like-minded people. The innovation centres in Obidos, Portugal, and at the Universidad Católica de Chile have defined an external appearance that is strong enough to create identity but abstract enough to not appear as a pretentious corporate headquarters. Internal layouts emphasise the collaborative spaces as the key element of the innovation centre.
At Here East, in London (see page 61), it is the activities within the building which are exposed to the public rather than an iconographic form. Innovation centres are a relative young typology and it will be interesting to see how these architectural concepts evolve. The unconventional approach of Here East with both its broad mix of uses, and its “living façade” shows true potential to push the boundaries of this new typology.
Example
The Innovation Centre Obidos, Portugal, Jorge Mealha
The building consists of an elevated quad with flexible office space above a large public plaza where tenants can meet, and which is surrounded by facilities that include workshops, a restaurant, meeting rooms and other communal spaces. The project uses a strong abstract language to frame a space for innovative collaboration.


Figures 2.59 and 2.60
Example
Universidad Católica de Chile Alejandro Aravena
A similar approach is followed in Chile by Alejandro Aravena, who designed a monumental sculptural innovation centre for the university. While the exposed concrete establishes a strong geometrical presence to the outside, the inside consists of a loose arrangement of open spaces around an atrium and is characterised by the soft materiality of dark wood.
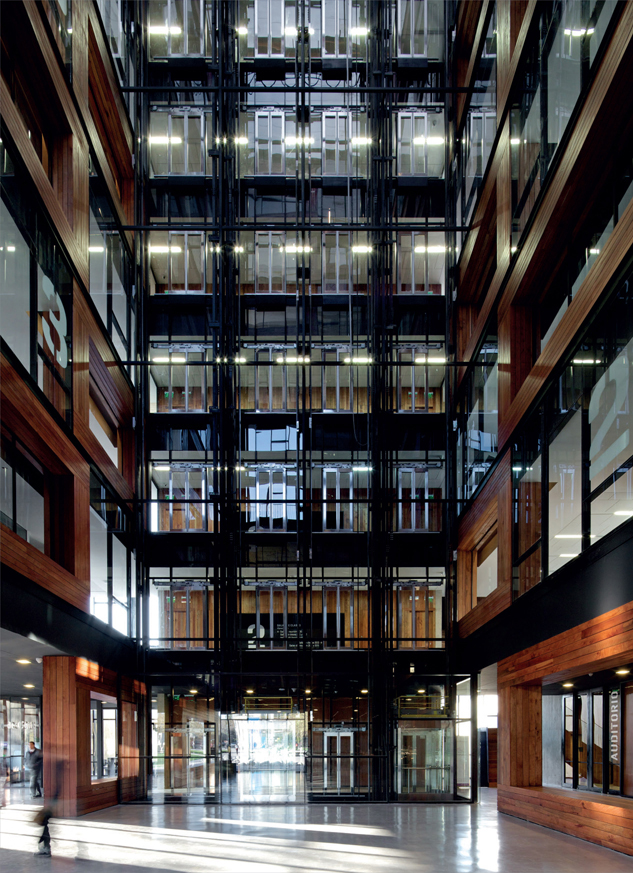

Figures 2.61 and 2.62
Example
Here East London, HawkinsBrown
This large innovation centre (1,150 000 sq ft) in East London reuses the former press and broadcasting centre of the Olympic Games for a large agglomeration of companies and universities that include state-ofthe-art facilities for the UCL robotics institute, the London campus of Loughborough University, BT Sport and a wide community of co-working spaces. Instead of using architectural form to create visual identity, Here East turns inside-out and populates its edge, its ‘soft crust’, with artisan shops, maker workshops and – most prominently – studios for artists, designers and craftspeople on an existing gantry formerly used for technical equipment. The main interaction space is a large yard and a 950-seat auditorium, both aimed at providing a communal space to foster and boost collaboration. Everything is designed to interlink, internally and externally.


Figures 2.63 and 2.64
Incubator Spaces
The importance of nurturing young creative start-ups by providing infrastructure and advice finds its expression in a multitude of incubation programmes provided by a mix of private and public companies and institutions. Universities play an important role here. Almost 25% of London incubators are financed by universities to provide a test bed for innovative ideas and to turn knowledge into commercial success by cooperating with the private industry. Incubators build up reputation via the number of successful spin-offs and compete on global indices such as the UBI (University Business Incubator) index.
While technically speaking incubators are different from co-working spaces, they share the same design principles. The latter often incorporate mentoring elements but generally are serviced office providers that generate most of their money from rents, while incubators tend to be financed by external institutions. Common to all incubators are the following characteristics:
- It is a privileged space: start-ups have to apply to be part of an incubation programme. Expert committees decide on whether or not a particular start-up fits into their programme and has commercial potential.
- It is a temporary space: often incubation programmes provide space only for a limited amount of time before start-ups either move on to larger premises or – in case of failure – give up.
- It is a managed space: universities organise events, try to foster internal and external collaboration and give strategic and operational advice. Incubators often have mentoring programmes that are supported by a wide range of public and private organisations.
- It is an economically sheltered space with low rents and seed funding programmes.
- It is a shared space without ostentatiously expressed territory.
- It is a flexible space that can easily be adapted to individual needs and the dynamics of the single start-ups.
- It is a serviced space: start-ups are provided with all necessary infrastructures and resources, either free or at very low costs.
- It is a collaborative space where like-minded people work along, with and inspired by each other.
Point 8 describes the central concept: an incubator space is about meeting people, collaboration and mutual advice. Community is at the heart of each incubator space. In this sense, the ‘social design’ is as important as the spatial arrangement.
Incubators are by definition permissive places. Their biggest asset is being a platform for informal open communication. An incubator space therefore needs a clear strategy where members can casually meet and discuss without having to interrupt other members at their desks. Meeting provisions, lounges and coffee machines/kitchens etc., serve this function but will need careful consideration to locate them strategically.
Incubators are dense, intense spaces with bustling collaborative activities. Several studies show that for effective ‘knowledge spillover’ people need to work in close proximity so that random exchanges of information can lead to successful cooperation. Desks can be arranged in dense, spatially efficient grids.
Due to its specific programme, every incubator will be different. However, as teams will only stay a limited amount of time, the space needs to be as flexible as possible, ideally open plan without many partitions and as much visual integrity as possible.
Naturally, this shifts the design focuses towards flexible partitions and furniture. The key design task of an incubator space is to select and arrange the right furniture. Desks may need to provide the ability to lock away a laptop or other personal belongings.
Incubators need to provide an abundance of visualisation opportunities in the form of white boards, displays, large screens, projectors, pin boards, etc., which should be as flexible as possible. This allows teams to collaborate better and provides the opportunity for spontaneous discussions.
Incubators need to create a strong identity; as imaginative places, which have an individual formal language. Coworking spaces are often designed in a collage of diverse styles carrying a clear message: ‘I am not a commercial office, I am different’ without emulating large corporate changes in workplace design.
Example
Incubator Spaces
A good example for collaborative furniture is the leaf desk designed by Studio TILT. It is flexible, nurtures good communication and allows high seating densities.


Figures 2.65 and 2.66
Example
Cha:Col
This ‘kennel’ was commissioned by K9 Ventures, a specialist for venture capital focused on emerging tech firms. The brief was to design a space on a very tight budget that visualises the very concept of an incubator space: intense collaboration on a limited time scale. CHA:COL designed a ‘furniture kit’ which exactly fits into one shipping container. The space needed to be inspiring for tenants but it also needed to feel transient. ‘The space was required to be bare bones in order to encourage incubated graduates to leave. Nobody should feel comfortable enough to stay for long.’


Figures 2.67 and 2.68
Example
Hub Westminster
Hub Westminster was designed, set up and managed by Architecture 00, who saw this as an opportunity to demonstrate its ability to design a collaborative space and to conceptualise its daily practice. The large open space is structured with mobile furniture and miniature ‘houses’ for meetings. It can be arranged for daily co-working activities and all forms of events. The purpose-designed desks have chamfered edges to facilitate cooperation and allow for high-density seating. The Hub accepts only social enterprises as members and is part of a worldwide Impact Hub network. The experience shows that – as most members work in similar areas – the density can be much higher than in any commercial office without social conflicts; the likelihood of unforeseen synergies is quite high.

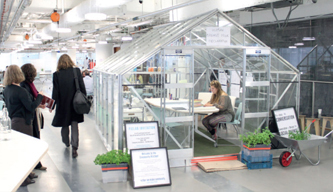
Figures 2.69 and 2.70
Example
Incubator Furniture
UCL Advances and Camden Town Unlimited commissioned HawkinsBrown to design a ‘business incubator’. Due to the restricted budget and the brief that required maximum flexibility and openness, the design stripped the project space to the bone and focused on the design of bespoke desks that are lockable and space efficient. Larger ‘furniture’, in the form of wooden pods, allow for more privacy.


Figures 2.71 and 2.72
Example
Architecture 00/Opendesk
An example of workspace furniture designed and available through the Opendesk platform using digital fabrication technology, where furniture designs are available to be downloaded as digital files and made locally – on demand anywhere in the world.
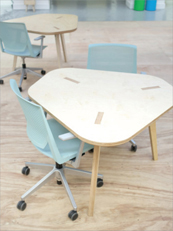
Figure 2.73
Example
Studio Tilt
Studio TILT focus its designs of co-working spaces and incubators on simple furniture that either give structure to the space or serve a particular purpose, i.e. take over the function of a separate room.
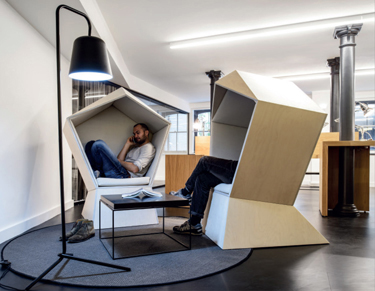

Figures 2.74 and 2.75

Figure 2.76
Studio TILT, club at The Leathermarket, London Bridge
Example
Second Home
The co-working/incubator space, Second Home, aims to push the limits of what can be achieved with a midrange budget. Designed by SelgasCano, the reused warehouse space in London’s East End uses acrylic sheets as an economic means of maximising transparency and design identity – especially in the café space, which curves out onto the street, creating a strong presence to the outside and inside. The layout is very dense but is not too claustrophobic because of the transparency between spaces. The co-working space also features extensive use of greenery in the form of hydroponically cultivated plants and a central event space with a table that can be retracted into the ceiling.
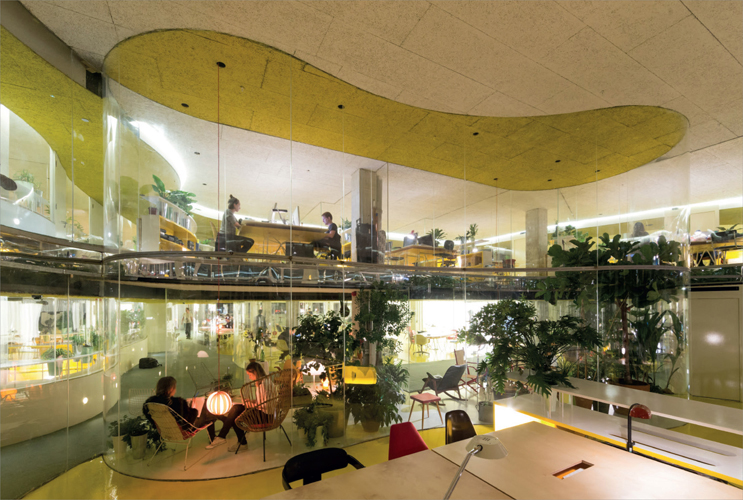


Figures 2.77, 2.78 and 2.79
