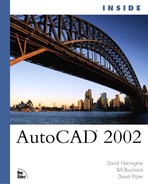Using the POLYGON Command
In AutoCAD, you use the POLYGON command to create regular polygons with sides of equal length. You can draw a polygon composed of from 3 to 1,024 sides. After you specify the number of sides, several options are available for completing the polygon:
Enter number of sides: At this prompt, enter the number of sides (3 to 1,024).
Specify center of polygon or [Edge]: At this prompt, choose whether you want to define the polygon by specifying its center or the endpoints of an edge.
Enter an option [Inscribed in Circle/Circumscribed about Circle]: This prompt appears if you choose the center option. If you choose Inscribed in Circle, all vertices of the polygon fall on the circle; if you choose Circumscribed about Circle, the radius equals the distance from the center of the polygon to the midpoints of the edges. If you use the pointing device to specify the radius, you dynamically determine the rotation and size of the polygon. If you specify the radius of the circle by typing a specific entry, the angle at the bottom edge of the polygon equals the current snap rotation angle (usually zero degrees).
Specify first endpoint of edge, Specify second endpoint of edge: If you place the polygon by specifying its edge, these prompts enable you to specify the endpoint of one edge.
In the following exercise, you practice drawing a polygon representing a mounting hole on the fixture base.
Exercise 7.7 Adding a Mounting Hole with the POLYGON Command
1. | |
2. |
At the Enter number of sides: prompt, enter 6
. |
3. |
At the Specify center of polygon or [Edge]: prompt, enter 62,112
to specify the center of the polygon. |
4. |
At the Enter an option [Inscribed in Circle/Circumscribed about Circle]: prompt, enter C
. |
5. |
At the Specify radius of circle: prompt, enter 6
. AutoCAD draws the hexagon. |
6. |
Press Enter to restart the POLYGON command. Repeat steps 3 through 6, but specify a center coordinate of 80,112
and enter I
to choose the Inscribed option. Specify a radius of 6
. |
7. |
AutoCAD draws the second hexagon. Note the difference in size between the two hexagons. Your drawing should now resemble Figure 7.12. |
8. |
Leave the drawing open for the following exercise. |
Tip
AutoCAD’s POLYGON command produces polygons that are composed of polylines. Polylines are useful because they can be exploded into individual line segments for editing. You can also change their width by using the PEDIT command. In addition, you can fillet and chamfer all edges with one command sequence. You’ll learn about those techniques later in this book.
AutoCAD’s POLYGON command provides a convenient way to draw regular (equilateral) multisided polygons, including triangles. Several options make sizing and placing of the final polygon relatively easy.
The fixture base drawing that has gradually grown during this chapter is almost complete. In the following exercise, you will use the line/arc continue method of “rounding corners” that you learned earlier in this chapter to complete the drawing.
Exercise 7.8 Completing the Fixture Base with a Rounded Corner
1. |
Continuing with the drawing from the preceding exercise, make sure coordinate readout is active. (If necessary, press F6 to make it active.) Also turn off ORTHO and turn on Snap. |
2. |
Start the LINE command by typing L
and pressing Enter. At the Specify start point: prompt, use the coordinate readout to find and pick the point 156,128 |
3. |
At the Specify next point: prompt, enter the relative coordinate @48,-24
. AutoCAD draws a line to |
4. | |
5. |
Now start the LINE command again and press Enter to activate the Continue feature. At the Length of line: prompt, use the coordinate readout to find and pick point 156,48 This completes the fixture base. Your drawing should look like Figure 7.13 (and Figure 7.1 at the beginning of this chapter). You are now finished with this drawing. Figure 7.13. Finishing the fixture base.
|
So far in this chapter, you have learned about the basic AutoCAD drawing elements of lines, circles, arcs, and polygons. You will use these elements over and over again in most of your drawings. You have also learned how AutoCAD gives you a large amount of flexibility in constructing and placing these basic elements. Next you will learn how to draw ellipses.


