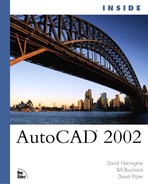Managing Blocks Effectively
As you learn how to take advantage of the power of blocks, you will eventually develop hundreds of blocks, possibly more. You can further enhance the power of blocks by managing those blocks in a fashion that enables you and other users to quickly find the desired block definition. If you do not do this, productivity will be lost in one of two ways. First, it will take significant time to simply find the appropriate block. Second, if the block can’t be found, it will take time to re-create the block from scratch. It is therefore necessary to establish criteria that everyone must follow to properly create and store blocks for future use.
WBLOCK Command
When you’re creating a block library, the most important component is the block itself. Chances are you probably already have a wealth of predefined blocks residing in existing drawing files. These existing files are the first place you should go to develop your block library because they probably contain blocks your organization frequently uses.
Once you find useful predefined blocks in an existing drawing, you must export them as individual drawings. The WBLOCK command is a convenient way to quickly extract blocks from the current drawing.
When you type WBLOCK at the Command: prompt, the new Write Block dialog box appears (see Figure 13.15). This dialog box makes the process of exporting a block very intuitive. You can export an existing block by selecting the Block option, exporting the entire drawing, or selecting a group of objects and exporting them as a new block. When you have identified the desired block or objects, you can assign a new filename, determine the location in which to save the new block, and select its Insert Units. After selecting the desired options, you click the OK button, and AutoCAD exports the data and creates the new drawing. The new drawing file can then be inserted as a block into any drawing.
Figure 13.15. The Write Block dialog box.

Organizing Blocks
The key to managing your block library is to organize the block locations using a well– thought out path structure. Store blocks in a standard location on each computer or on a network server, such as on the C drive under a subdirectory called WORKBLOCKS. You can further organize blocks into classes and subclasses. The organizational structure should reflect a class structure used in your industry. For example, in civil engineering, it may be useful to organize standard storm drain junction structures using the following path structure:
C:WORKBLOCKSSTANDARDSORANGE_COUNTYSTORM_DRAIN JUNCTION_STRUCTURE-201ASTD-OC-SD-JS-201A.DWG
With this type of structure, a CAD technician could easily follow the path to find a particular block. If the block cannot be found in this path structure, the block probably has not been created yet. In such a case, it could be created in the current drawing and then WBLOCK ed out to the appropriate path location.
AutoCAD DesignCenter
AutoCAD 2000 introduced AutoCAD DesignCenter (ADC), a very powerful drawing content management tool. ADC helps you manage drawing content by providing tools for searching for, locating, and viewing blocks created in other drawings. Using these tools, you can quickly locate a desired block from among hundreds of drawings and insert it into your current drawing.
The important point to understand that makes this new feature so powerful is that ADC actually looks “inside” AutoCAD drawings for the desired block. For example, suppose you need to use a block of a sewer manhole, and you know that the block already exists in another drawing. Also suppose you do not know which drawing the block is in, and you must search hundreds of drawings. By using ADC’s Find feature, you can quickly search through all drawings for a block whose name or description contains the word MANHOLE.
AutoCAD DesignCenter allows you to view blocks inside the selected drawing and displays both the block’s graphic image and its description if they exist, as shown in Figure 13.16. When you find the desired block, you can drag and drop it into the current drawing. Additionally, if the block definition includes an Insert Units value and the current drawing’s units are also defined in the Drawing Units dialog box, AutoCAD will automatically scale the block to its proper size in the current drawing.
Figure 13.16. The AutoCAD DesignCenter makes finding blocks embedded in a drawing very easy.

AutoCAD DesignCenter provides powerful tools for managing blocks. They also allow you to manage other drawing content such as external references, text styles, dimension styles, and more. For information on ADC’s features, refer to Chapter 12, “Applications for AutoCAD DesignCenter.”
