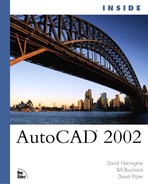Chapter 2. Starting a Drawing in AutoCAD 2002

AutoCAD is a versatile drawing application that is used by many industries to draft and design a multitude of products. It is used by architects to create buildings, by civil engineers to design streets, highways, and utilities, and by cartographers to map the world. Mechanical engineers use AutoCAD to develop three-dimensional working models of a wide array of useful tools used in the day-to-day activities of working professionals. From heavy construction equipment to the most delicate medical instruments, AutoCAD provides state-of-the-art tools for turning dreams into reality.
Because of the diverse and wide range of industries using AutoCAD, the program is designed to allow users to easily customize AutoCAD’s drafting settings to suit their unique needs. This chapter explains AutoCAD’s drafting settings, and looks at how AutoCAD simplifies setting up your drawing environment with the Startup dialog box.
This chapter covers the following topics:
Understanding AutoCAD’s default values
Using wizards to automate settings
Using templates to start a drawing
Revisiting the drawing limits
Controlling drawing units
Defining drafting settings
