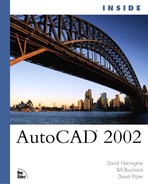Aligning Objects
The ALIGN command initially was conceived as a 3D editing command, which explains why it is found in the 3D Operation submenu of the Modify pull-down menu. In 2D work, however, ALIGN can also be very useful. In effect, it is a combination of the MOVE, ROTATE, and SCALE commands. ALIGN typically is used to align one object with another object (see Figure 11.25).
Figure 11.25. The ALIGN command is very powerful at moving and rotating objects in one command.

After selecting the objects to be aligned, you are prompted to specify up to three pairs of points. Each pair consists of a source point and a destination point. The source point is a point on the object to be aligned, and the destination point is the corresponding point on the object to which you want to align.
As you can see in Figure 11.25, you must specify only two pairs of points in 2D work— simply press Enter when prompted for the third pair. The selected objects are moved from the first source point to the first destination point. Then the objects are rotated such that the edge defined by the first and second source points is aligned with the edge defined by the first and second destination points.
Finally, you have the option to scale the objects such that the length defined by the first and second source points is adjusted to be equal to the length defined by the first and second destination points. In effect, this scaling option serves the same function as the Reference option of the SCALE command.
Exercise 11.5 Editing with LENGTHEN and ALIGN
1. |
Open drawing CHAP11-1.dwg on the accompanying CD. |
2. |
Use the VIEW command, choose the view OFFICE-E, and set it to current. |
3. |
From the Modify pull-down menu, choose 3D Operation, Align. This initiates the ALIGN command for use. |
4. |
At the Select objects, type C
and press Enter. At the Specify first corner: prompt, type point 98',65'
and press Enter. At the Specify opposite corner: prompt, type 79',67'
and press Enter. Then press Enter to end selection of objects. This selects the first series of five file drawers in the upper part of the room. |
5. |
Turn on a running Osnap Endpoint if it is not active. At the Specify first source point: prompt, pick at |
6. |
At the Specify second source point: prompt, pick at Figure 11.26. The office room used for the ALIGN and LENGTHEN exercise.
|
7. |
At the Specify third source point or <continue>: prompt, press Enter to accept the default. Do the same at the Scale objects based on alignment points: prompt (press Enter to accept the default). |
8. |
The file drawers then align with the workstation panels starting at |
9. |
Type COPY
and press Enter, then select the two vertical wall lines on the right side of the room and press Enter to end the selection. At the Base point: prompt, type -10',0
and press Enter twice. Refer to Figure 11.27. Figure 11.27. The modified file drawers and new interior wall.
|
10. |
Now use LENGTHEN to adjust the wall. From the Modify pull down menu, choose Lengthen. At the Select an object or [DElta/Percent/Total/DYnamic]: prompt, type T
and press Enter. At the Specify total length or [Angle]: prompt, type 20'
and press Enter. |
11. |
At the Select an object to change or [Undo]: prompt, pick a point at the top of each of the two new lines near |
12. |
Press Enter to restart the LENGTHEN command. At the Select
an object or
[DElta/Percent/Total/DYnamic]: prompt, type DE
for a delta distance. At the Enter delta length or [Angle]: prompt, type 9"
and press Enter. Now pick a point on each of the two new lines near You may now close the drawing without saving. |
As you work in your drawings, you may find the need to cleanse your drawing of unneeded data types. In the following sections, you will be exposed to renaming and purging objects from the current drawing.


