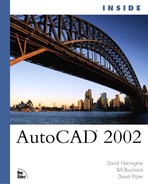Inquiry Tools
The inquiry tools in AutoCAD provide you with a set of tools to find out information about objects in your drawing. This information can include the area, length, point, mass properties, and even a list of all the points in the object. In AutoCAD 2002, the querying tools are conveniently grouped in a single location, the Tools, Inquiry pull-down menu (see Figure 9.3). To access one of the tools, simply click on it.
Figure 9.3. Accessing the querying tools from the Tools pull-down menu, Inquiry option.

Distance
The DIST command is used to measure the distance between two points in an AutoCAD drawing. When you use the DIST command to query lengths, it’s important to realize that this command measures points three-dimensionally. If you pick two points that are not on the same plane, the overall distance will be based on a 3D vector. To ensure that the distance is based on the current two-dimensional UCS, use X,Y,Z point filters when you query distance from 3D objects.
The following exercise demonstrates how to use X,Y,Z point filters to measure a distance two-dimensionally.
Exercise 9.2 Measuring Distances with X,Y,Z Point Filters
1. |
Continue with the 09DWG01.DWG file from the previous exercise. |
2. | |
3. |
From the Tools pull-down menu, choose Inquiry, Distance. The actual command name for this is DIST. |
4. |
Using endpoint snaps, snap to the left end of the top blue contour. Then snap to the left end of the blue line below it (four lines down). AutoCAD displays the following data: Distance = 3767.7248, Angle in XY Plane = 270, Angle from XY Plane = 2 Delta X = 0.0000, Delta Y = -3766.3975, Delta Z = 100.0000 Notice that AutoCAD indicates that the angle from XY plane = 270. This is the angle measured up from the XY plane in the Z direction. This data tells you that the distance is a 3D vector, caused by the two contours not being on the same XY plane. The first contour has an elevation of 100; the second contour has an elevation of 200. Next, you snap to the same two points while using X,Y,Z point filters. |
5. |
From the Tools menu, choose Inquiry, Distance. |
6. |
Type .XY
(the period in front of the XY is necessary). |
7. |
Using endpoint snaps, snap to the left end of the top blue contour. |
8. |
Type 0
when prompted for the Z value. |
9. |
When AutoCAD prompts for the second point, type .XY
again. |
10. |
Snap to the left end of the second blue line. |
11. |
Type 0
when prompted for the Z Value. AutoCAD displays the following data: Distance = 3766.3975, Angle in XY Plane = 270 Angle from XY Plane = 0 Delta X = 0.0000, Delta Y = -3766.3975, Delta Z = 0.0000 Notice that the measured distance is slightly smaller than the first distance you measured. This is the result of using the X,Y,Z point filters and setting the Z value to 0. This distance represents the true horizontal distance. |
12. |
