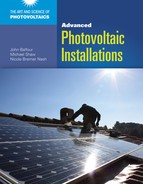an engineering structural analysis of the PV site. The installer needs to have all the
relevant details about the roof. The details will help determine if any repairs,
replacements, or structural changes need to take place before the job starts. The
installer will need to be aware of three major concerns when installing roof-
mounted PV systems:
Attachment and dry-in methods appropriate for the PV site
Spacing between modules for mounting clamps
Channeling or conduit for DC cables
The advantages of roof-mounted structures are that they are straightforward.
They are the quickest to install. Roof-mounted structures can usually be installed
on existing and older roofs. They have a higher energy yield than façade-mounted
structures. Moreover, shading is less likely due to the structures being above the
ground with shading issues. They are also very easy to disassemble and take down.
Roof-Integrated Systems
A roofer is recommended for in-roof mounting systems. Installation of systems
that incorporate PV modules into the roof is more time-consuming and require
greater skill. Roof-incorporated mounting systems need to fit around existing
roof structures, such as skylights and dormers, while considering possible
shading issues.
Roof-integrated systems have the advantage of being very pleasing to the eye.
Unlike more traditional roof-mounted systems, roof-integrated PV systems will
have a lower energy yield and a shorter lifespan due to a lack of airflow.
Flat Roofs
Contact roofers when installing PV systems on commercial buildings with flat
roofs, or when there is a roof warranty in place.
Installation of a PV system on a flat roof is very straightforward. It’s quick
and cheaper than other mounting options. Panels installed on a flat roof can be
easily removed for repairs and maintenance.
Façade
The façade is what provides the initial impression of a building. PV modules can
be incorporated into a building’s façade during original design or as a retrofit.
Installing PV modules as part of a building’s façade can be a smart decision that
also is pleasing to the eye. A façade element such as transparent glass can become
a solar module.
The façade forms either the exterior wall or the outer part of a load-bearing
exterior wall structure. The façade carries out the following functions:
Defines the building’s appearance and its impact on the skyline
Supports only itself and wind loads
78 ADVANCED PHOTOVOLTAIC INSTALLATIONS
Replaces the skin as an energy-collecting surface
Protects against glare and overheating
Façade Types
There are three types of façades—cold, warm, and double-skin. Cold façades are
cavity wall structures. There is an air gap between the exterior cladding that pro-
vides weather protection and the load-bearing exterior wall structure. This gap
gives you an opportunity to integrate PV elements. Warm façades provide weather
protection, acoustic protection, and thermal insulation. It is much more costly
and labor intensive to integrate PV elements into warm façades. Double-skin
façades have a transparent glass barrier constructed in front of an existing façade.
Double-skin façades improve the building climate and/or provide extra sound-
proofing. The outer façade of a double-skin façade is ideal for PV modules.
Façade Structures and Construction Methods
There are several façade construction methods. The type of structure and con-
struction method must follow NEC, UL, and local or regional building codes and
regulations. These choices, as well as all design features, must be approved before
installation:
Supporting structure—creates the ventilation space and carries the
thermal insulation
Ventilated rain-screen façades—ventilated cladding used on exterior walls
Unitized façades
Façade cladding—provides the outer skin as weather protection and as a
design element
Connection and cladding elements—connect cladding together and
to substructure
Thermal insulation—must use only standardized or approved materials
Anchoring parts—embedded within the wall construction
Mullion-transom stick system—can be used on cold and warm façades
Lightweight structural glazing system—uses suspension or tensioned
steel cables
Fastenings
Fastenings are the parts that secure the façade cladding to the support structure.
Fastenings must be rustproof and easy to mount. The choice of fastening depends
on the façade system. There are two types of fasteners:
Linear-supported—screwed into the substructure with pressure plates that
clamp the edges into place.
Point—held together with clamps or bolts at the joints along the edges of
the modules.
CHAPTER 4 Site Review, Layout, Mounting Systems, and Building Integration 79
..................Content has been hidden....................
You can't read the all page of ebook, please click here login for view all page.
