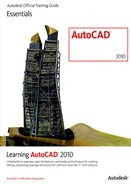Challenge Exercise | Architectural
In this exercise, you use what you have learned in Chapter 2 to draw a basic floor plan.
Note
You have the option of completing this exercise using either imperial or metric units. Select one version of the exercise to complete the steps.
![]()

The completed exercise
Completing the Exercise
To complete the exercise, follow the steps in this book or in the onscreen exercise. In the onscreen list of chapters and exercises, click Chapter 2: Creating Basic Drawings. Click Challenge Exercise: Architectural Metric.
![]()
Metric Units
- Open M_ARCH-Challenge-CHP02.dwg.
- Draw the floor plan so its lower-right corner matches up with the point in the drawing file as shown in the image.

- Draw the door so it is 51 mm thick.

- Save and close all files.
Imperial Units
- Open I_ARCH-Challenge-CHP02.dwg.
- Draw the floor plan so its lower-right corner matches up with the point in the drawing file as shown in the image.

- Draw the door so it is 2” thick.

- Save and close all files.
..................Content has been hidden....................
You can't read the all page of ebook, please click here login for view all page.
