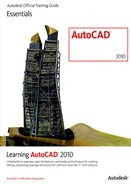Challenge Exercise | Architectural
In this exercise, use what you learned about modifying objects to modify the floor plan.
Note
You have the option of completing this exercise using either imperial or metric units. Select one version of the exercise to complete the steps.
![]()

The completed exercise
Completing the Exercise
To complete the exercise, follow the steps in this book or in the onscreen exercise. In the onscreen list of chapters and exercises, click Chapter 3: Manipulating Objects. Click Challenge Exercise: Architectural Metric.
![]()
Metric Units
- Open the drawing you saved from the previous challenge exercise, or open M_ARCH-Challenge-CHP03.dwg.
- Create geometry to represent the stairs for the building. You will create the stair in an open area of your building and then rotate it and move it into position:
- Begin with a single line (1).
- Array the line to create the stairs on the left.
- Add the vertical lines on the left and the right.
- Mirror all the lines to create the stairs on the right.
- Create the remaining lines using Otrack and direct distance entry.
- Do not create the centerline, it is there for dimensional purposes only.

- Position the stairs in the lower stairwell as shown.

- Mirror the lower stairs to the top stairwell to complete the drawing.

- Save and close the drawing.
Imperial Units
- Open the drawing you saved from the previous challenge exercise, or open I_ARCH-Challenge-CHP03.dwg.
- Create geometry to represent the stairs for the building. You will create the stair in an open area of your building and then rotate it and move it into position:
- Begin with a single line (1).
- Array the line to create the stairs on the left.
- Add the vertical lines on the left and the right.
- Mirror all the lines to create the stairs on the right.
- Create the remaining lines using Otrack and direct distance entry.
- Do not create the centerline, it is there for dimensional purposes only.

- Position the stairs in the lower stairwell as shown.

- Mirror the lower stairs to the top stairwell to complete the drawing.
- Save and close the drawing.
..................Content has been hidden....................
You can't read the all page of ebook, please click here login for view all page.

