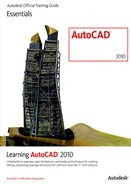Challenge Exercise | Mechanical
In this exercise, you use what you learned about drawing organization and inquiry commands to add layers and hidden geometry to the drawing views.
Note: The following image depicts only some of the views requiring hidden line geometry.

The completed exercise
Completing the Exercise
To complete the exercise, follow the steps in this book or in the onscreen exercise. In the onscreen list of chapters and exercises, click Chapter 4: Drawing Organization and Inquiry Commands. Click Challenge Exercise: Mechanical.
![]()
- Open the drawing you saved from the previous challenge exercise, or open M_MECH-Challenge-CHP04.dwg.
- Open the Layer Properties Manager:
- Create a new layer named Hidden and make it the current layer.
- Color = 151
- Linetype = Hidden
- Create a new layer named Centerline.
- Color = Magenta
- Linetype = Center
- Create a new layer named Annotation.
- Color = Magenta
- Linetype = Continuous
- Freeze and lock the Start Points layer.
- Create a new layer named Hidden and make it the current layer.
- Set the LTSCALE system variable to 0.75.
- With the Hidden layer current, create the hidden geometry in these views using points in each view as references. Then create the centerline objects and place them on the Centerline layer. Note: In the following image, the views are closer together than they are in the drawing.

- Save and close all files.
Chapter Summary
There is more to creating drawings than drawing lines, circle, and arcs. Part of the drawing process involves the use of layer and linetype standards as well as retrieving geometric information from objects in the drawing.
Having completed this chapter, you can:
- Use layers to organize objects in your drawing.
- Identify and change the properties of objects.
- Use the Quick Properties palette to quickly change object properties.
- Use the Match Properties command to apply the properties from a source object to destination objects.
- Use the Properties palette to change object properties.
- Use linetypes to distinguish objects in the drawing.
- Use the Inquiry commands (Distance, Radius, Angle, Area, List, and ID) to obtain geometric information from the drawing.
